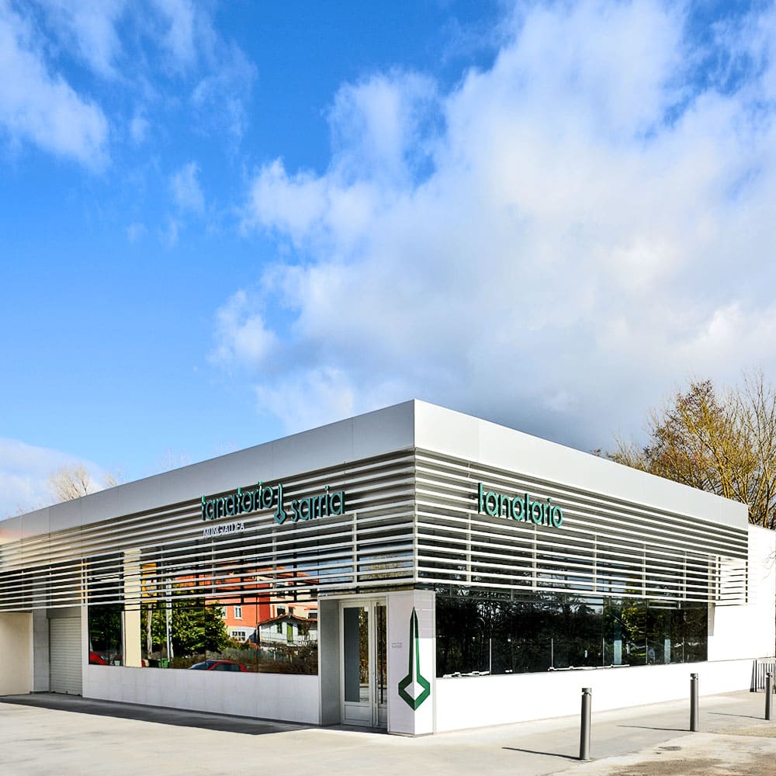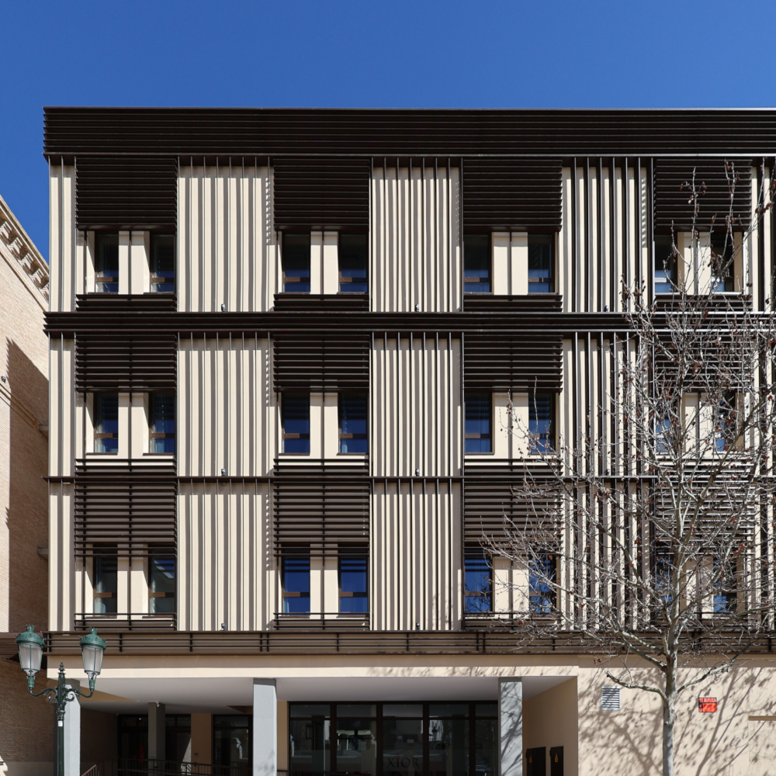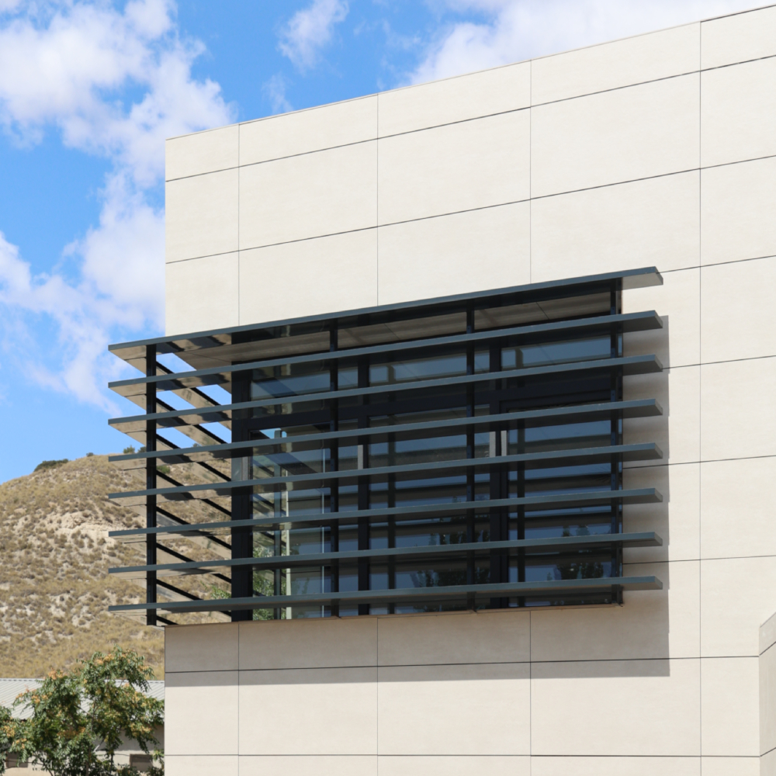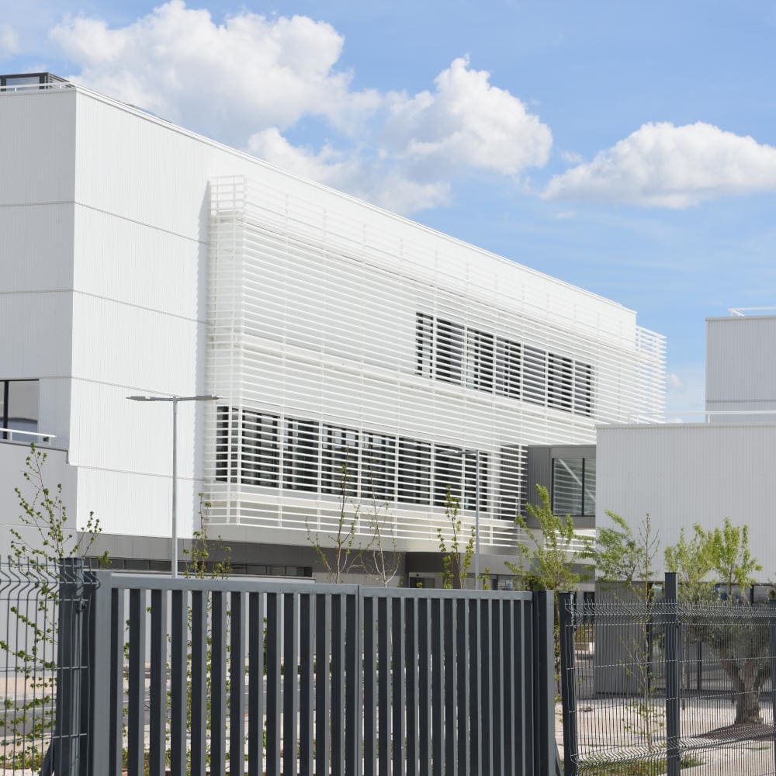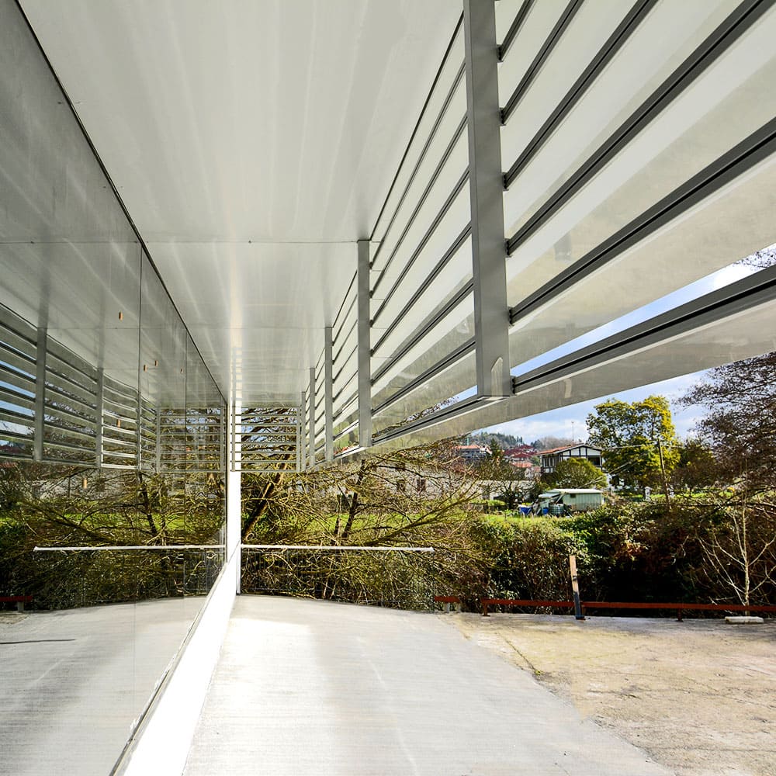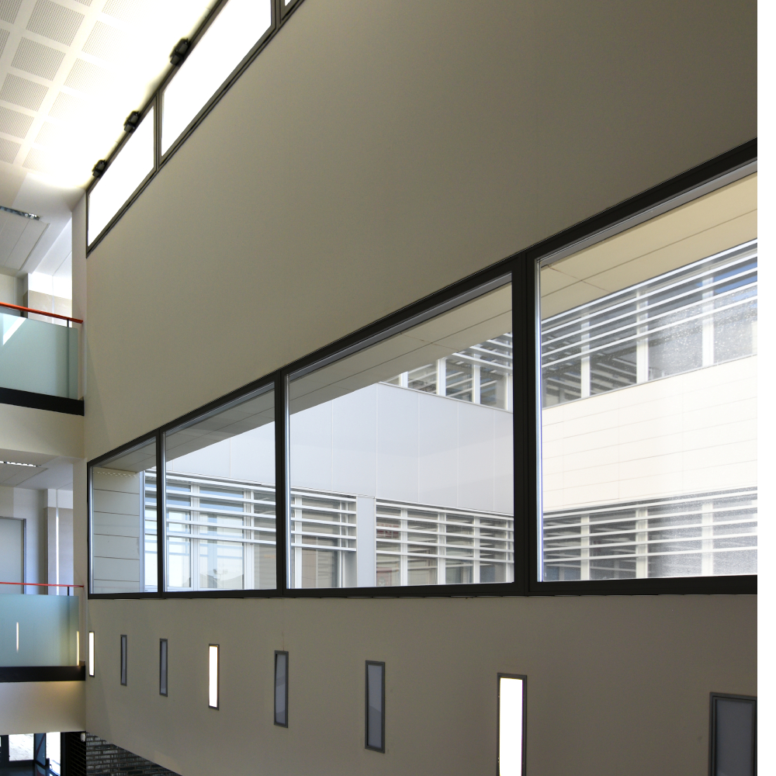Fixed louvred blinds without inclination, model UPE-200×40
The UPE-200×40 are included within the fixed tubular systems for large dimensions sun protection, standing out for their clean design as well as for their imposing format. Technically speaking, it has new clipping solutions between the slats and the batten, which improve the flexibility of the product while maintaining its strength and offering new design options.
Description for projects
UMBELCO UPE-200×40 type fixed tubular louvred trusses consisting of louvers inclined 90º with respect to the vertical plane, with variable rectangular-shaped 200×40 mm aluminum spacing, supported by extruded aluminum tubular battens with clamps suitable for housing the louvers in L-6063 alloy with T5 treatment. The set consists of a series of slats, arranged in parallel and assembled to robust extruded aluminum tubular profiles by means of an effective patented anti-return system that allows the expansion of the slats without riveting or screws between slat and support, including p.p. elements for direct fixing to the building site, assembly and cleaning.
COMPONENTS
The UPE-200×40 fixed louvers system is composed of rectangular aluminum louvers, in 200×40 millimeters section, which are joined to their battens by means of independent aluminum clamps, which can be positioned at different spacings. Standard colors are white and silver anodized, with any color from the RAL range as an option.
VARIANTS
UPE-200×40 louvers can be installed horizontally, vertically, cantilevered, and mitered, with various corner pieces. It can be installed on racks, which can be fixed, sliding or hinged.
FIXED SHEETS : UPE 200x40
Can UPE-200X40 be installed with horizontal / vertical blades?
Yes, the UPE-200X40 can be installed horizontally or vertically.
What slat pitch is available?
The UPE-200×40 is only available with a 0º inclination, although the blades allow a wide range of spacings between axes.
What is the maximum length of UPE-200x40 fixed blades?
The slats can be made in 600cms in one piece, but the supporting battens of these slats must maintain a maximum cadence of 300cms.
I want more light / more ventilation, how can I get it?
This model has no limitation in the slat center-to-center spacing. Simply increase it to meet the requirements of your project.
What is the maximum spacing between the support battens?
Regardless of whether it is a truss with vertical or horizontal slats, the maximum distance between supports is 300 cm.
How often do I have to put fixings on this truss?
The joists need to be fastened every 120 cm, both horizontally and vertically, regardless of the arrangement of the slats.
I have doubts about the anchors, how can I solve it?
Properly fastening a truss is important. Therefore, the best answer is to
contact our technicians
and shortly, you will have a specific answer for your project.
My project does not meet any of the prerequisites, what can I do?
If the maximum distance between supports or fixings is not met,
send us information about your project
and we will advise you about the specific solutions for your project.
Where can I get details in CAD format?
Contact with us
. Our prescription department will send you the details shortly.

