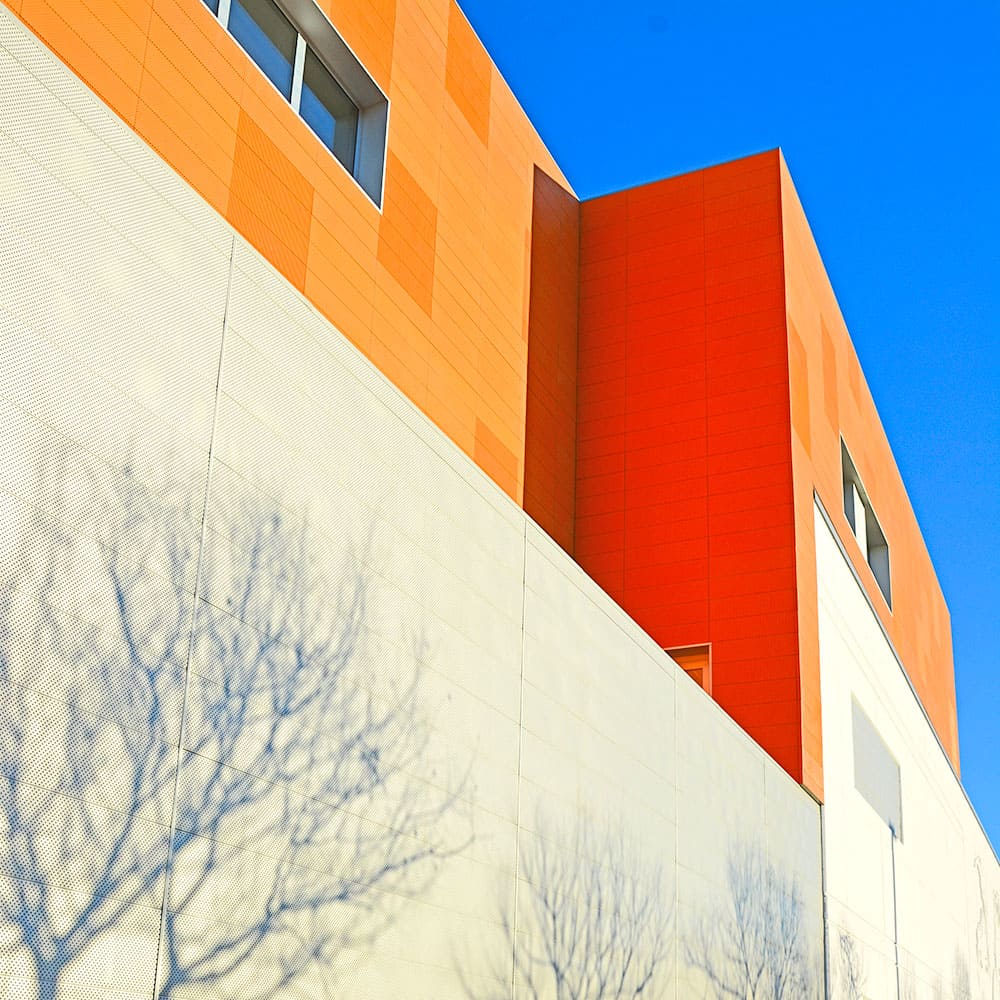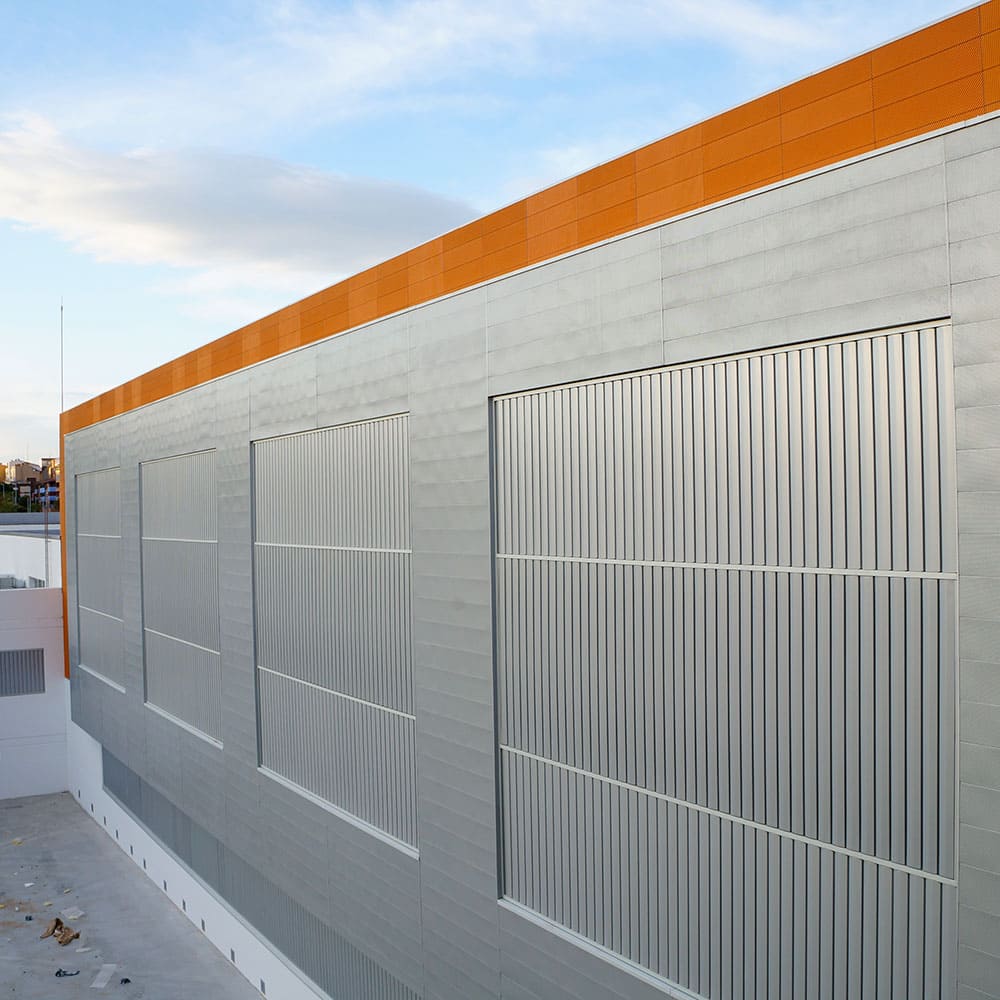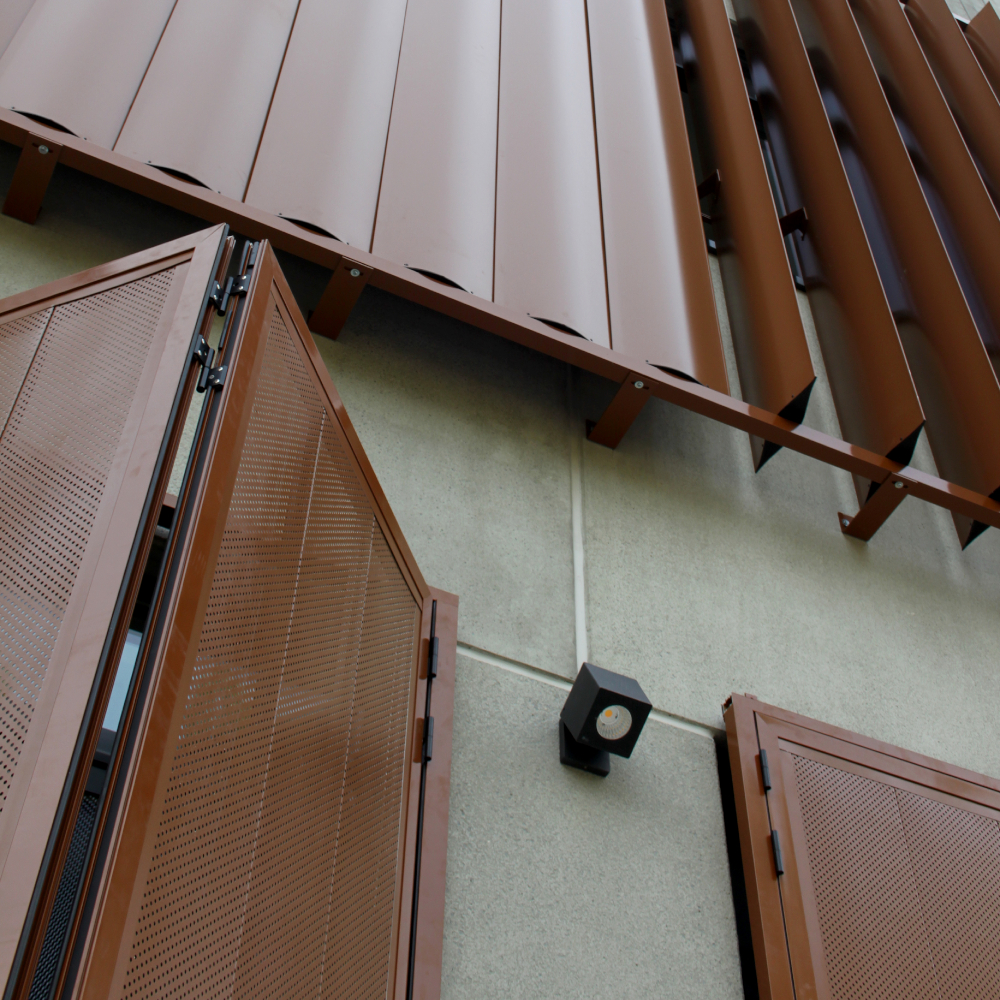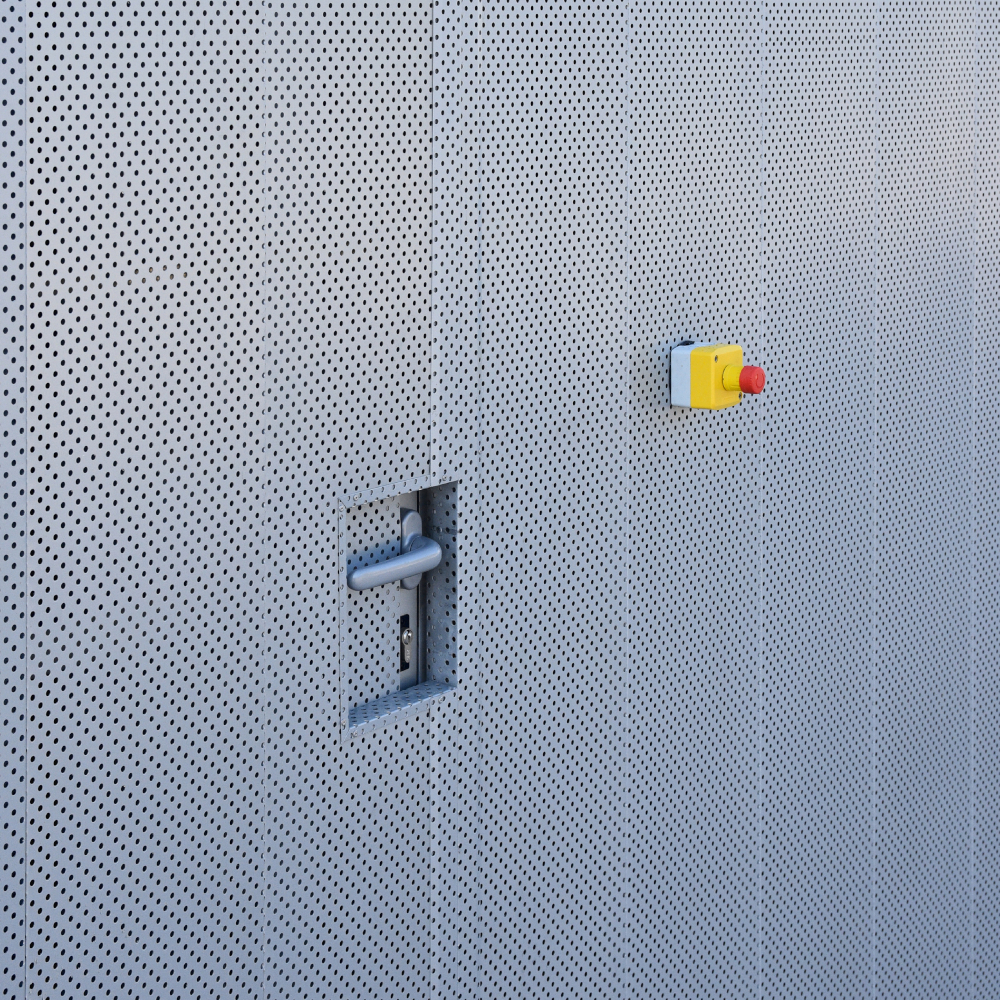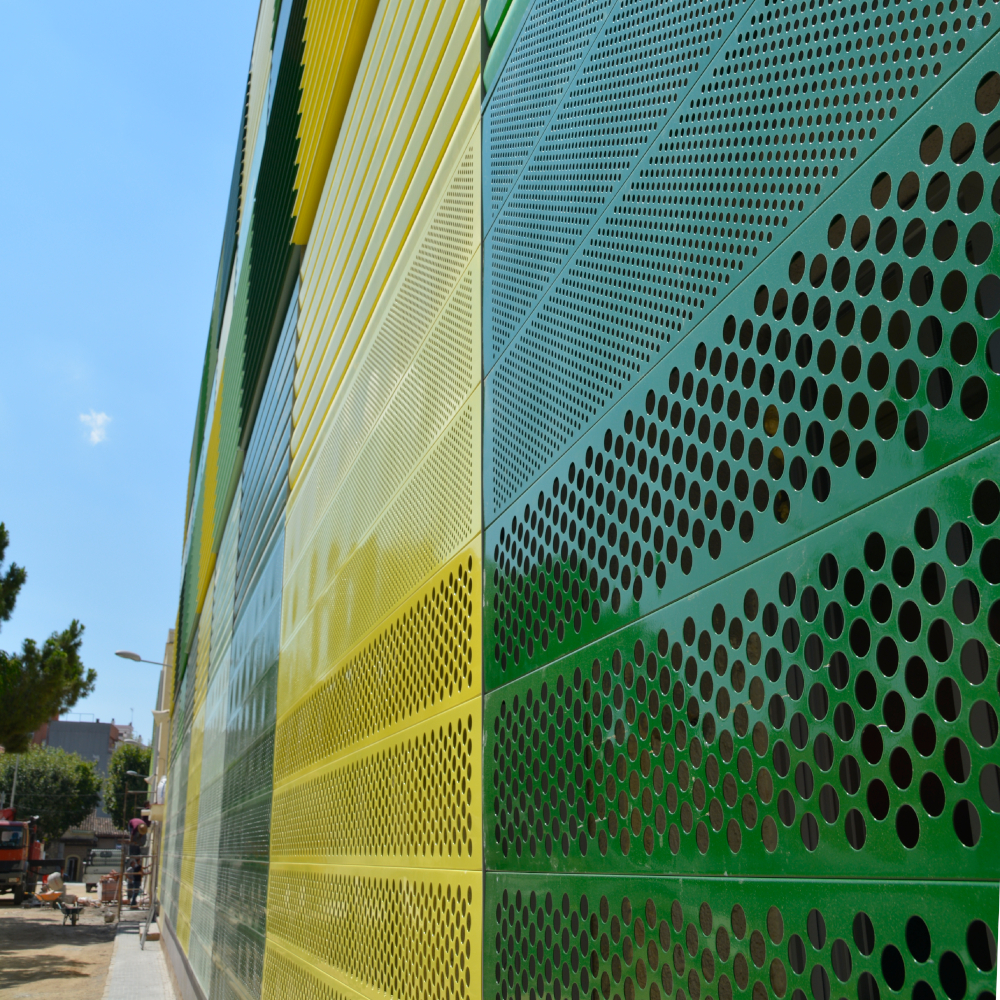Aluminum profile for façade cladding, model UPB-270
The UPB-270 tray is a flat facade cladding system composed of 270mm fixed slats, available in aluminum or steel. Its anchoring system is designed to adapt to all types of existing insulation, offering an excellent anchorage for the slats that compose it. The system features stapling between the slats to improve insulation and maintain a characteristic modern aesthetic.
Description for projects
UMBELCO model UPB-270 flat tray façade cladding system manufactured according to ISO 9001 quality standards, following CSR criteria and free of programmed obsolescence.
Composed of 284 mm wide and 31 mm thick flat slats at 0º inclination, manufactured with aluminum / steel strip continuously painted (COIL-COATING process), with high resistance to weathering and clipped to galvanized steel angular battens die-cut at the factory for the correct adjustment in the opening.
They are optionally available in different colors or with perforated slats.
COMPONENTES
The system consists of a succession of 284 mm wide and 31 mm thick flat surface slats supported by angled battens with high-strength steel profiles and galvanized steel L-joists.
VARIANTES
The louvers can be horizontal, vertical, perforated and corner with corner trim.
FIXED LOUVERS : UPB 270
PREGUNTAS FRECUENTES
Can the UPB-270 be installed with horizontal / vertical slats?
Yes, the UPB-270 accepts slats in horizontal or vertical arrangement indistinctly.
What is the maximum length of UPB-270 cladding slats?
The UPB-270 slats can be made in 600cms in one piece, but the support battens of these slats must maintain a maximum cadence of 120cms.
I want to let light through / get more ventilation, how can I achieve this?
The UPR-150 supports the option of perforating the slats. Contact us to assess if this option is sufficient for your needs. Our technicians will advise you without obligation.
What is the maximum spacing between the support battens?
Regardless of whether it is a cladding with vertical or horizontal slats, the maximum distance between supports is 120cms.
How often do I have to put fixings on this truss?
The joists need to be fastened every 120 cm, both horizontally and vertically, regardless of the arrangement of the slats.
I have doubts about anchors. How can I fix it?
Sujetar correctamente los revestimientos exteriores de una fachada es importante. Por eso, la mejor respuesta es contactar con nuestros técnicos, y en breve, tendrás una respuesta específica para tu proyecto.
My project does not meet any of the prerequisites, what can I do?
If the maximum distance between supports or fixings is not met,
send us information about your project
and we will advise you about the specific solutions for your project.
Where can I get details in CAD format?
Contacta con nosotros. Nuestro departamento de prescripción te enviará los detalles en breve.

