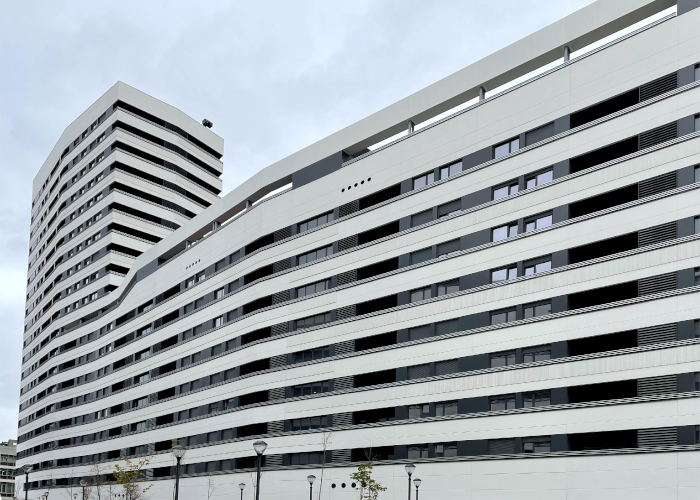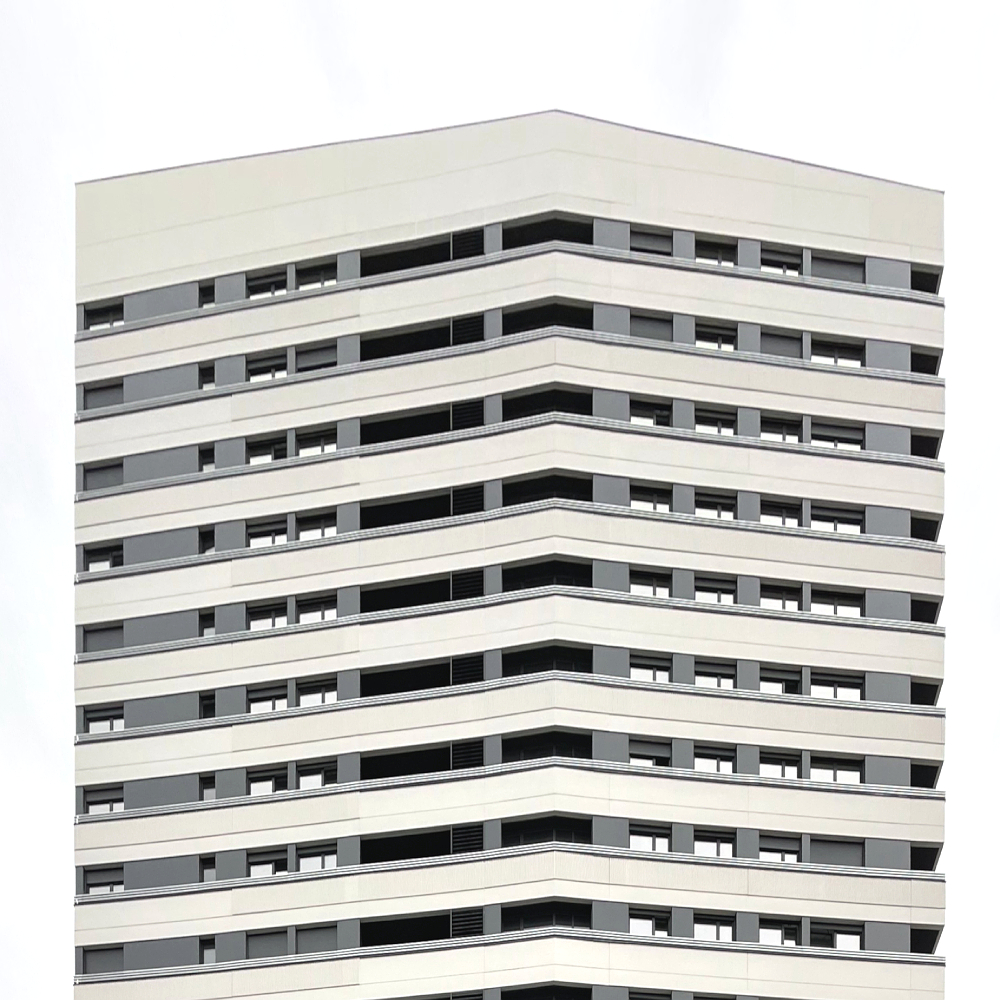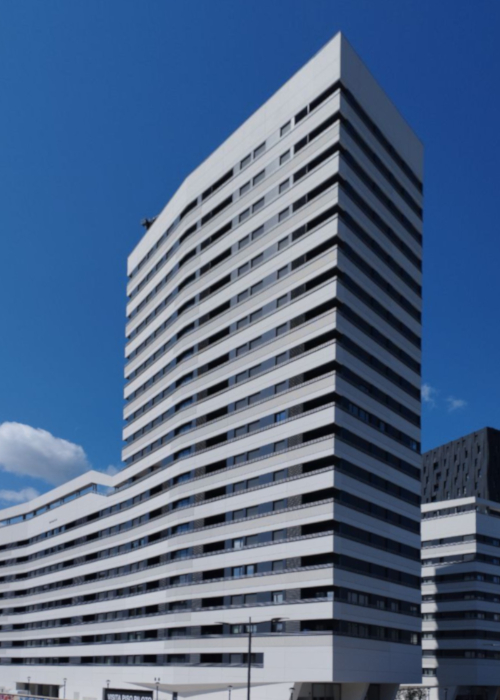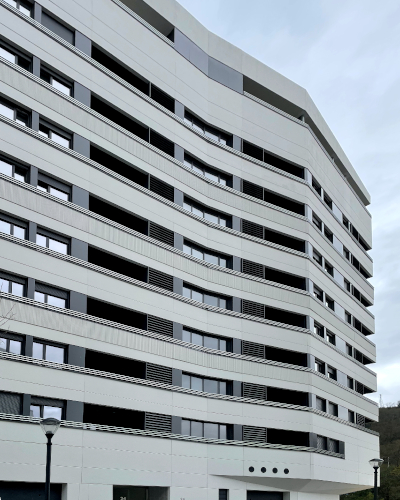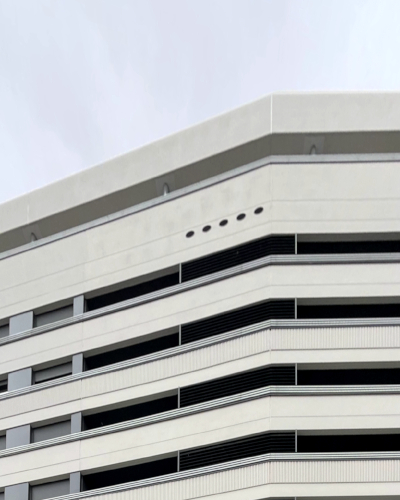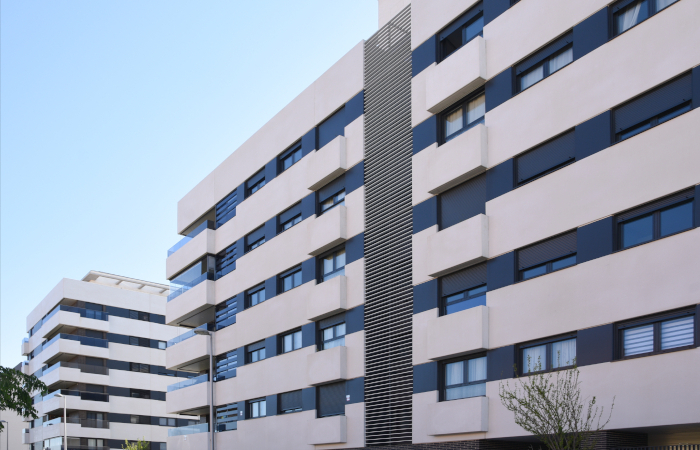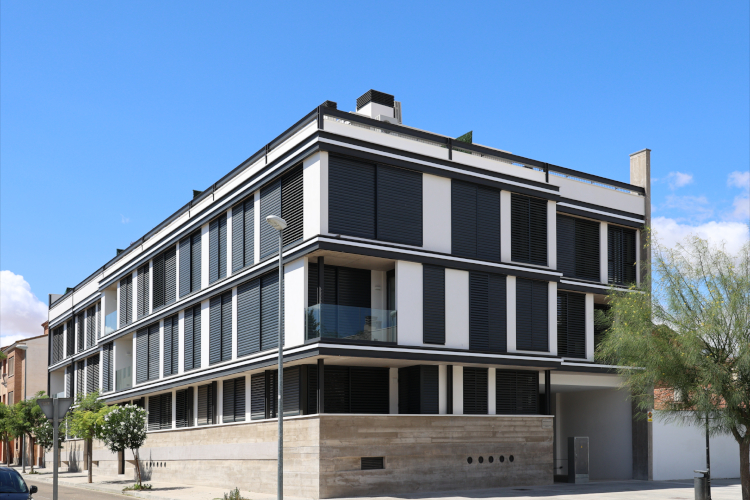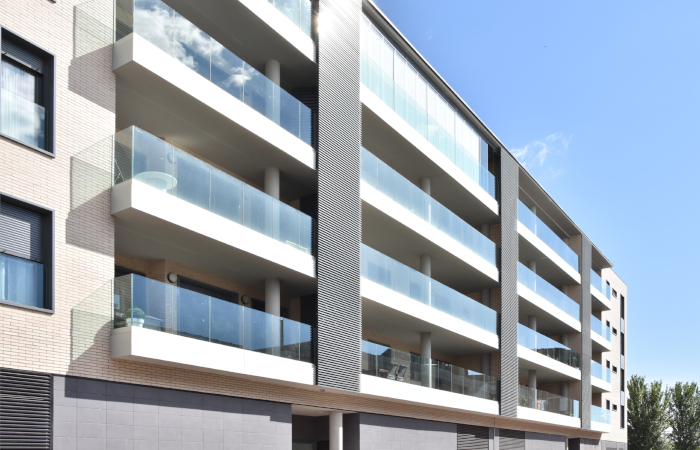Terrace lattices in the Bolueta Homes
The Bolueta neighbourhood is a district of the city of Bilbao, located in the south-east of the city, which extends to the estuary. In recent years, an important process of rehabilitation of the neighbourhood has been carried out, aimed at replacing its industrial past with a modern, more sustainable and habitable residential neighbourhood, which is integrated into the new urban planning planned for the city.
Within this plan, there is the “Bolueta Homes” development, a residential complex of 328 homes with high sustainability standards, which has Breeam certification and an “A” energy efficiency rating by the Basque Government.
Location: Bilbao, Basque Country
Client: Construcciones ACR
Architects: Rubio Arquitectura
Typology: Residential Architecture
BREEAM certified homes with an “A” rating for energy efficiency
Sun protection needs
The project has incorporated lattices for terraces that give access to both the living rooms and the kitchens. With this design, it is possible on the one hand to reduce reflections on televisions and filter natural light, as well as to hide the views of the clotheslines, factors that allow an improvement in the habitability and exterior appearance of the building.
In addition, gallery dividers with double-walled slats have been incorporated that provide a uniform appearance for both sides of the separator, with the careful finishes of a durable, light and resistant aluminum system.
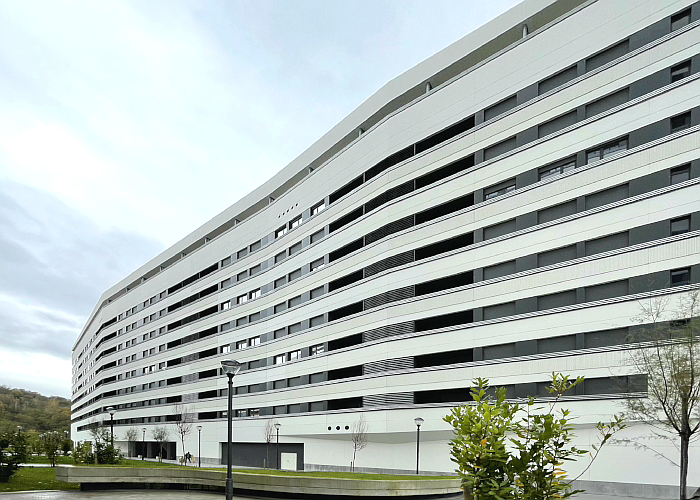
Our contribution to the project
For the sun protection and view concealment function, the
UPF-150
slat lattice with a 45º inclination has been incorporated. The choice of this product and inclination is based on the search for a balance between the passage of natural light into the interior of the homes and the concealment of views. For this reason, the UPF-150 that have a 15cm slat and a free gauge of approximately 13 cm, at an inclination of 45º, and the height of the building itself, are three factors that favor a more efficient use. This medium-sized lattice is especially popular in areas that have a lower degree of sunlight, such as northern Spain, where it has demonstrated outstanding durability.
For the solution are gallery dividers, we have developed a new variant of our already versatile
UPO-150
. We have designed a system that allows a uniform appearance on both sides of the divider, with sufficient adaptability to adjust to the specific modulations of each opening, and that has the resistance and specific training that a housing separator requires, both for the panel itself and for the fixings it uses. Thanks to the uniformity of colour between the elements, and the exterior shape shared with the UPF-150, this solution provides an added value of uniformity on the terraces, which goes very well with the design in facets of the building.

