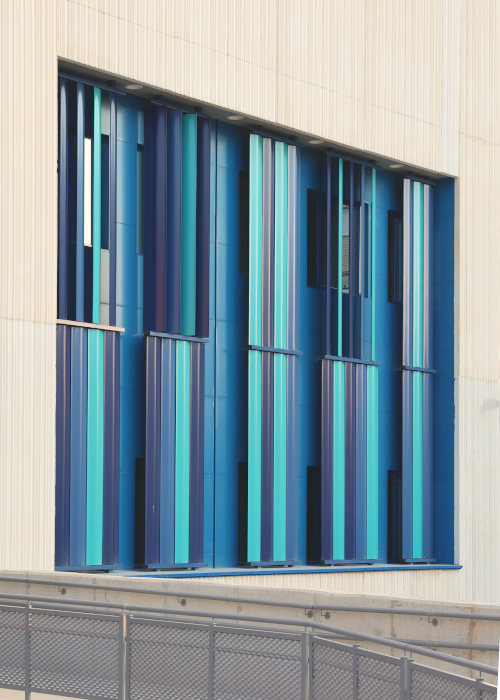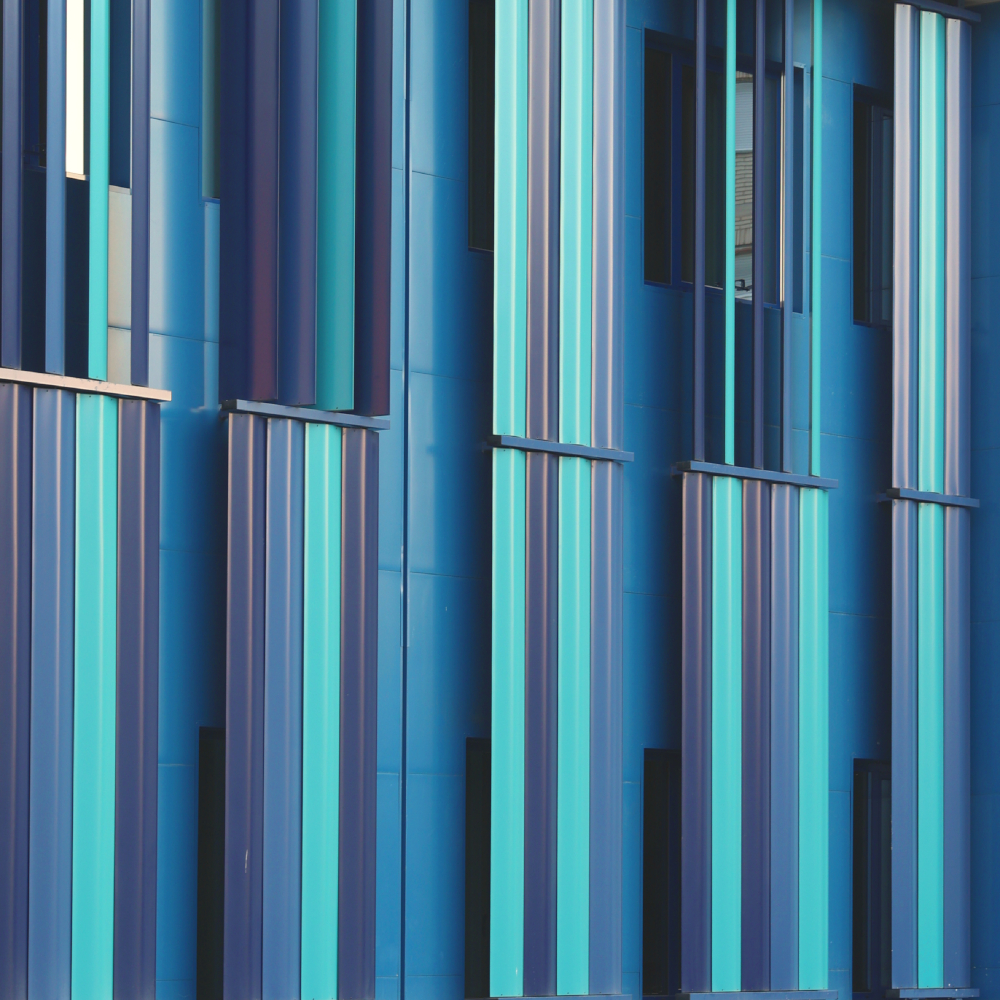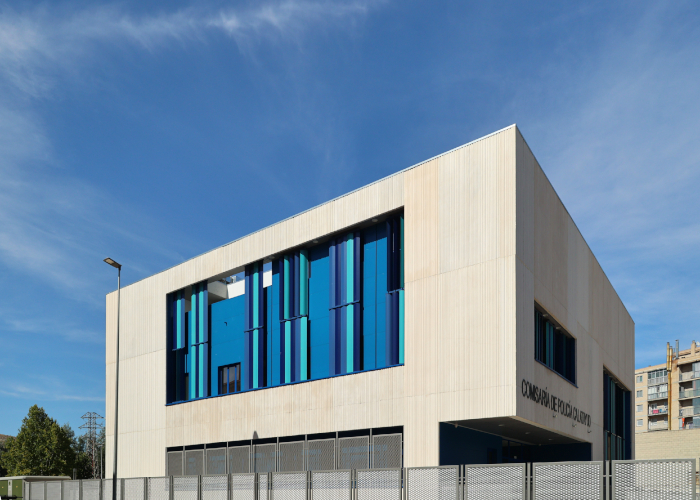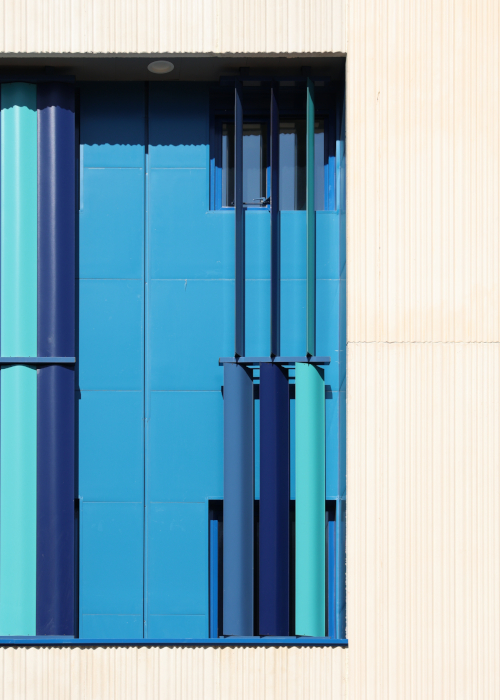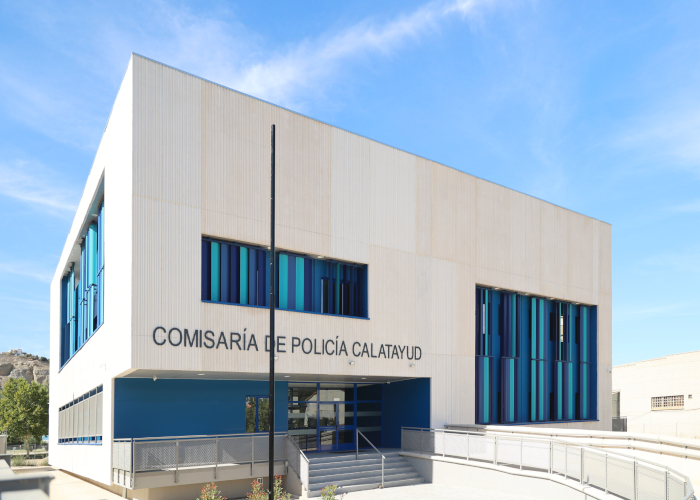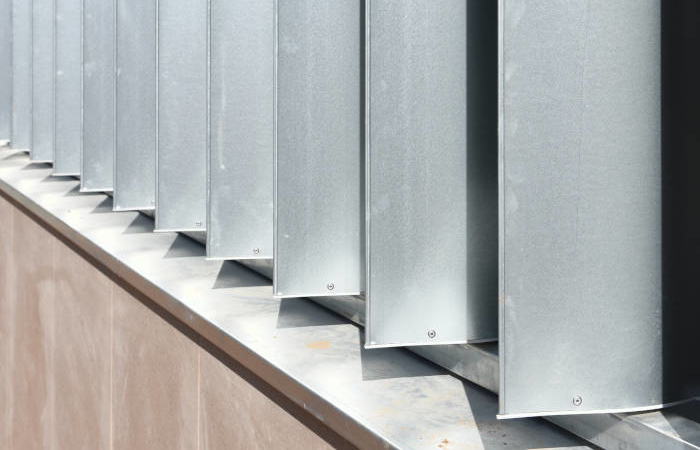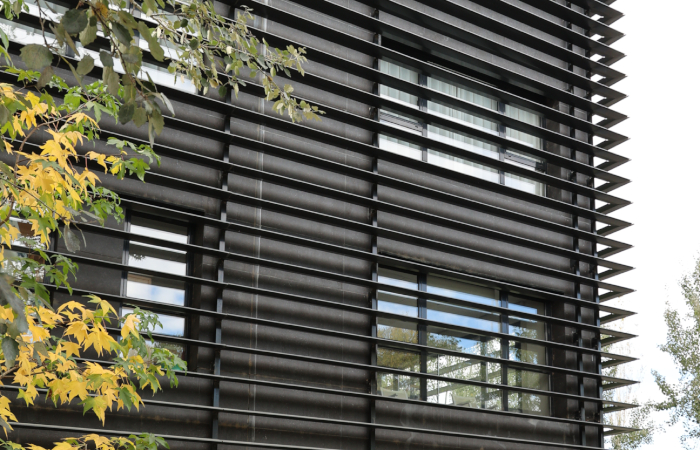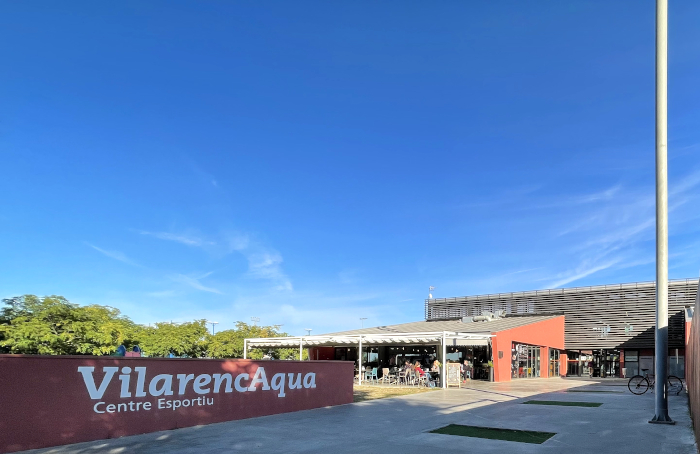Sun protection for the National Police station of Calatayud
Calatayud is a city in the province of Zaragoza, just 90 km from the capital. The strategic and economic importance of the city positions it as the fourth most populous city in Aragon, standing out for its agricultural production and the designation of origin of its wine production.
The city has many services, according to the needs of its population, including a Hospital, a UNED headquarters, and the Army Logistics Academy. The renovation of the headquarters of the National Police is a service widely demanded by the population, and that we highlight today on our website
Location: Calatayud (Aragon)
Architects: Código Arquitectura
Project Management: Gracia & Aldaz, management and architecture
Construction company: Seranco
Typology: Amenity architecture
Sun protection needs
The building raised in the shape of a cube with a ground floor and two elevations, has a square floor plan, and occupies the plot as an individual and freestanding element. The enclosure is separated from the rest of the buildings in its surroundings by the limits of the plot and has an exterior perimeter fence. This configuration prioritizes the security of the building, and is ideal for use in projects both in police stations and other buildings with similar uses.
The technical solution for the sun protection of the National Police station of Calatayud is a lattice of adjustable slats, with variable inclination of the slats, which allows it to adapt easily and quickly to the sunlight of the building during all hours of the day. This lattice must be sufficiently resistant for use, but at the same time balanced enough to be operated easily and quickly by any of the officials working inside.
Our contribution to the project
For the solar protection of this building we have incorporated
UPO-350
aluminum slat lattices. The choice of this model is conditioned by the maximum lengths of the slat required, and by the modulations of the open areas that remain in the building. Additionally, as was already the case in the project of the Health Center of the Barrio de Jesús, the control system in slats has been incorporated, which simplifies the product, and at the same time reduces implementation and maintenance costs.
The lattices incorporated in this case have, as a particularity, the need to be separated from the façade line to save the turning radius of the slats. This need has been met by designing a steel anchoring system, which separates the slats from the façade line, and which are hidden behind the lattice mainel. Thanks to the lightness of the UPO-350 lattices, these are small systems whose useful life will be very long.
To provide a design point to the building, and in contrast to the concrete façade, the solar protection system has been conceived in three different colours, within the range of blue tones. The colours chosen were RAL 5000, RAL 5013 and RAL 5018, which are interspersed to create a “barcode” effect that stands out especially on the panels divided in half.
We want to highlight the clever nature of the design and its application, since the aluminium slat lattices with manual operation have proven to be a very effective solution for the solar protection of a building, and the incorporation of the drive system by means of the control in slats reduces the energy consumption of this solution to zero, simplifies maintenance in the long term, and significantly reduces thermal runaway for the drive of the slats.

