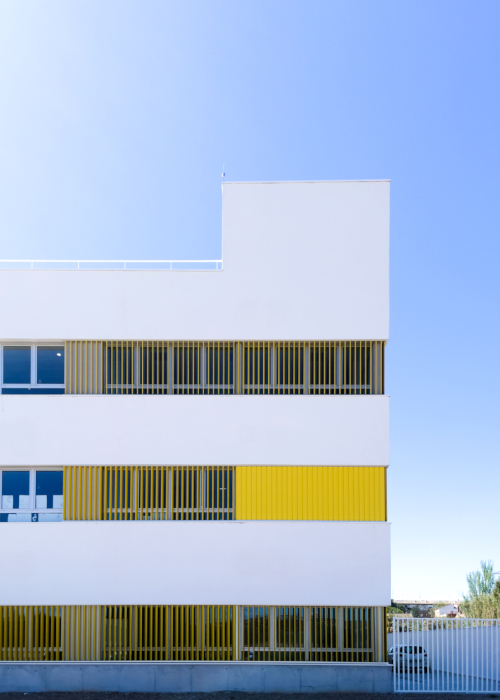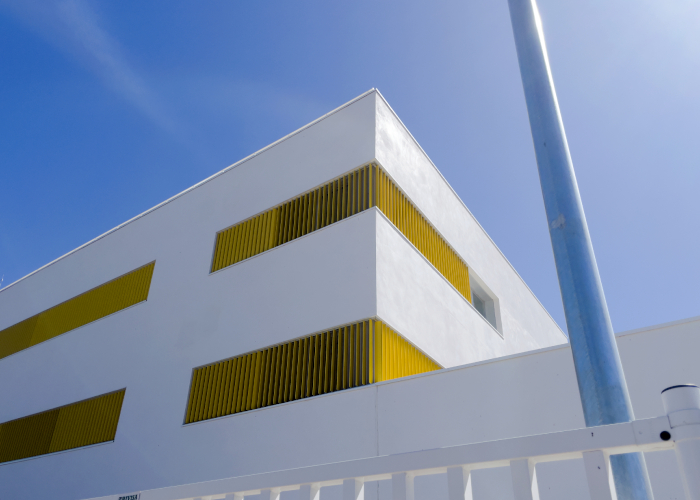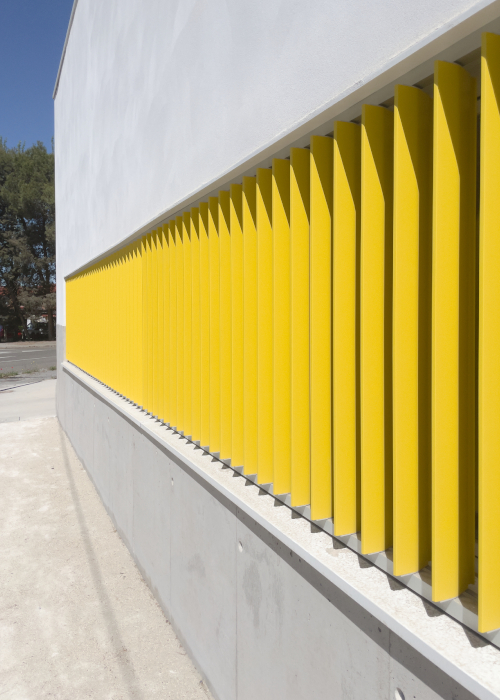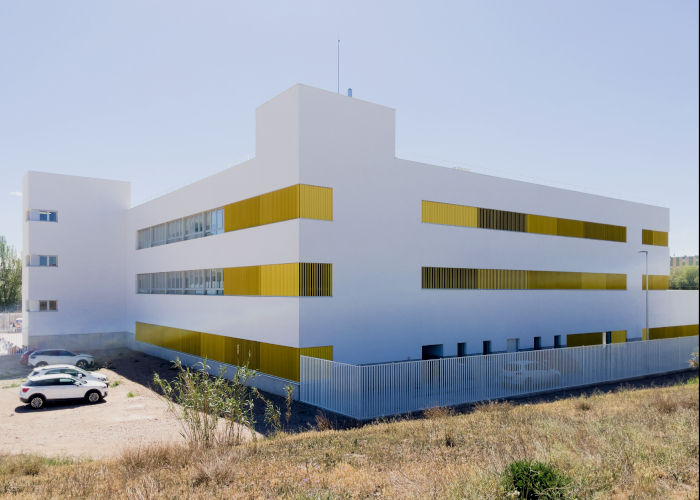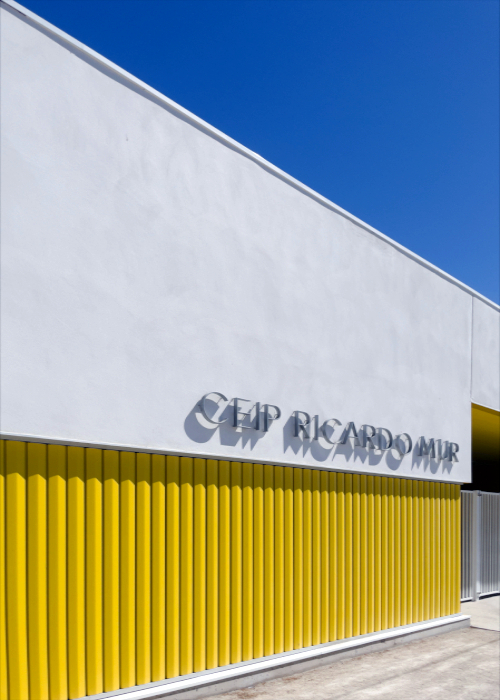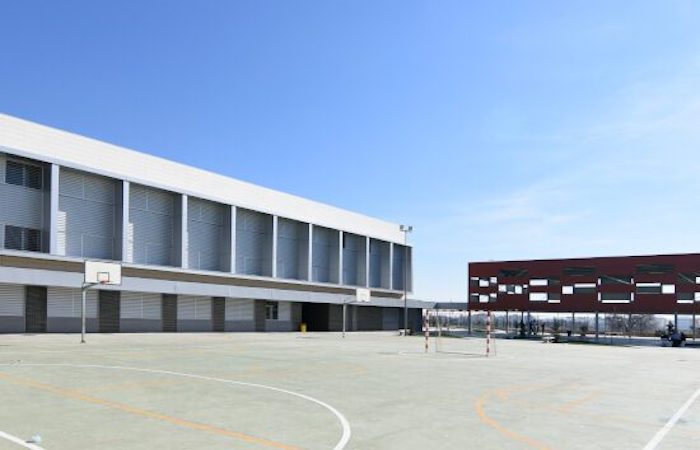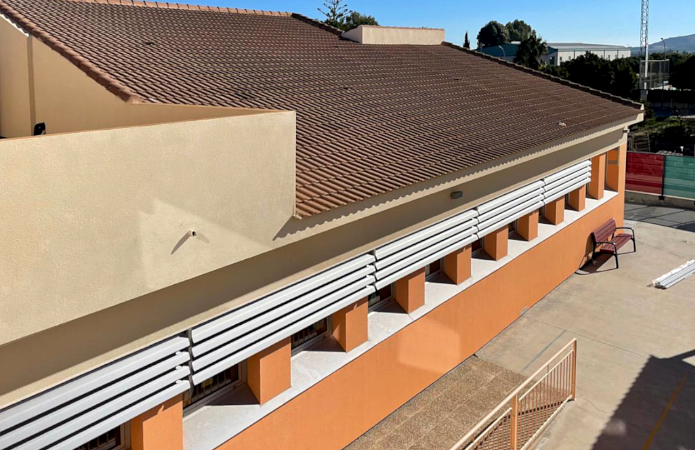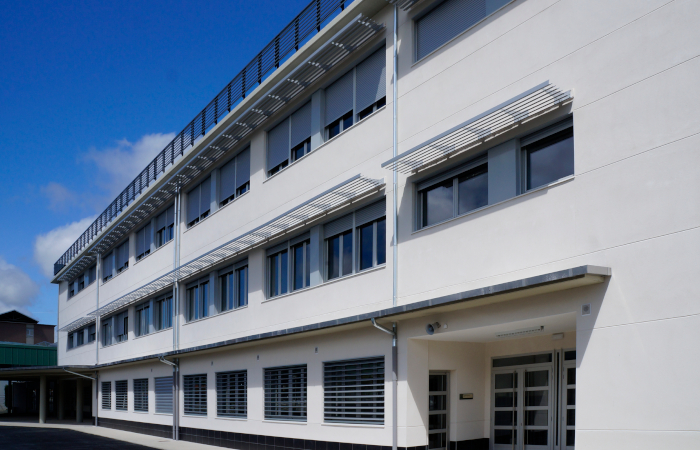CEIP Ricardo Mur sun protection
Today we bring the sun protection of the CEIP Ricardo Mur de Casetas, one of the towns in the area of the Ebro Valley, which has seen its population increase in recent years. It stands out for its important industrial environment, remember that it is close to the PSA Group factory in Figueruelas, and the body manufacturer Lecitrailer, while due to its proximity to Zaragoza, it has abundant services.
The CEIP Ricardo Mur is the most modern center in the town, in which there are actions planned for the rest of the centers. It was inaugurated in January 2023 with the return of the students from the Christmas holidays, and continues the legacy of the previous center, of the same name, although in these new facilities, it is made up of 6 infant units and 12 primary units, and which has had a budget of 3.5 million euros for its execution. The increase in surface area, added to the new location of the building, facilitates access from all points of the population, and consolidates the areas of population expansion, so an expansion in the coming years is very likely.
Location: Casetas, Aragon
Architect: The mill – Architecture
Client: Construcciones Mariano López Navarro
School website: CEIP Ricardo Mur
Typology: Educational architecture
Sun protection needs
The design of the CEIP Ricardo Mur benefits from the use of lattices for sun protection by means of slats. It is a free-standing building, with a ground floor and two elevations, with a “C” construction layout, which surrounds the courtyard. The façades are designed with sprayed cladding and metal ventilated façades, to clearly differentiate the building facades.
Due to its orientation, mainly east, and the absence of high-rise buildings in the immediate surroundings, slatted solar protection has important advantages in reducing energy consumption, and above all, in the comfort of classrooms, which can benefit from reflected natural light, which can be controlled at will and facilitates the use of digital devices.
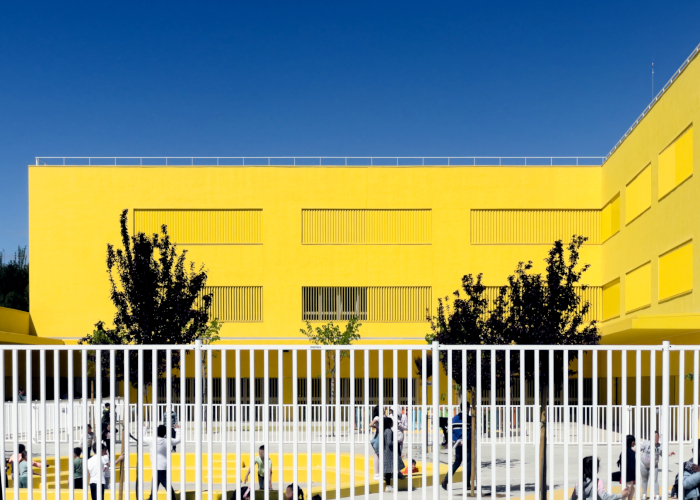
Our contribution to the project
For this project we have incorporated a sun protection system using adjustable slats, model
UPO-150
. This lattice, which is the most popular in our range for educational architecture, combines functionality, economy, durability and enough versatility to adapt both to projects with a more sober design, as well as to projects that, as in this case, are committed to a more striking aesthetic.
The project’s UPO-150 lattices have been installed in a vertical position, a configuration that tends to stylize the design of the projects, in a 1023 color reference. On those façades with a white cladding, the frames of the lattices are in reference in the RAL 9006 colour, matching the aluminium joinery and the exterior metal fencing. On the other hand, in façades that incorporate a metal cladding, both the lattices and the load-bearing frames are in the “traffic yellow” colour reference, and in this way, it is possible for the entire date to maintain a uniformity of colour, which offers a spectacular appearance.
The incorporation of bold color designs for educational architecture projects is a growing trend, which is reflected in many of our latest projects. Despite the fact that, as manufacturers, it increases the complexity of execution, it is true that it provides its own identity to the projects, which are ultimately designed with the long term in mind, so we believe that they are worthwhile.

