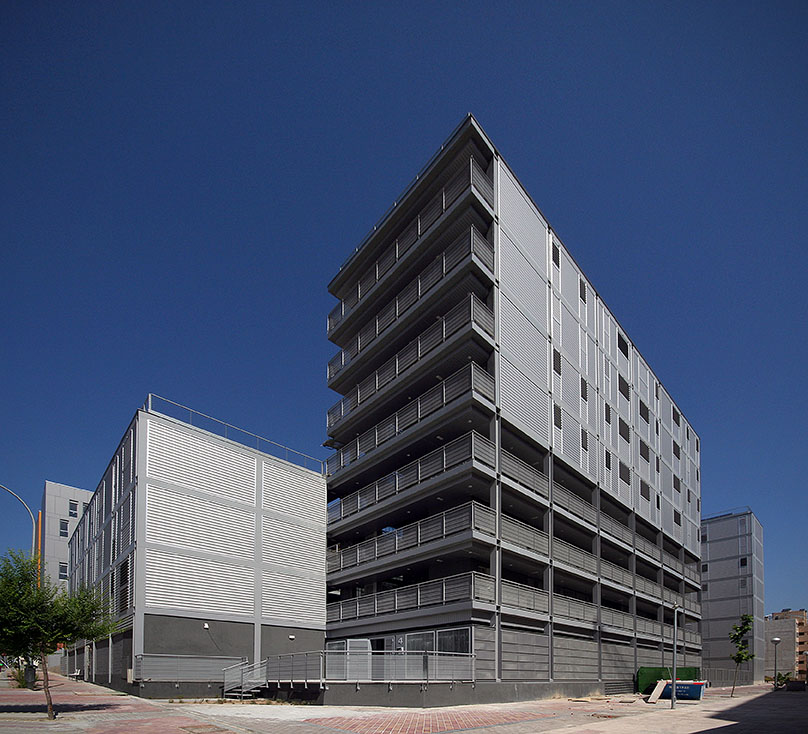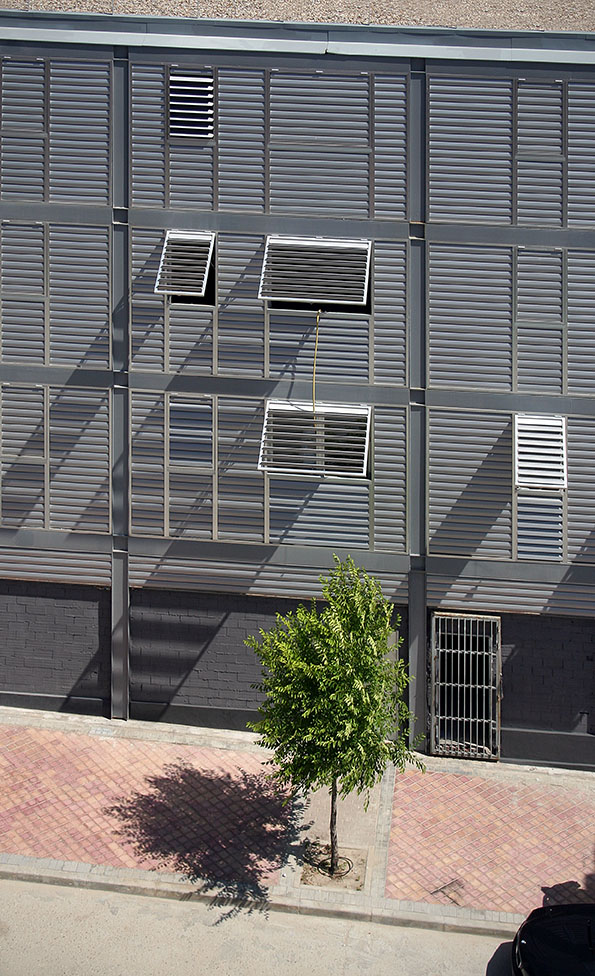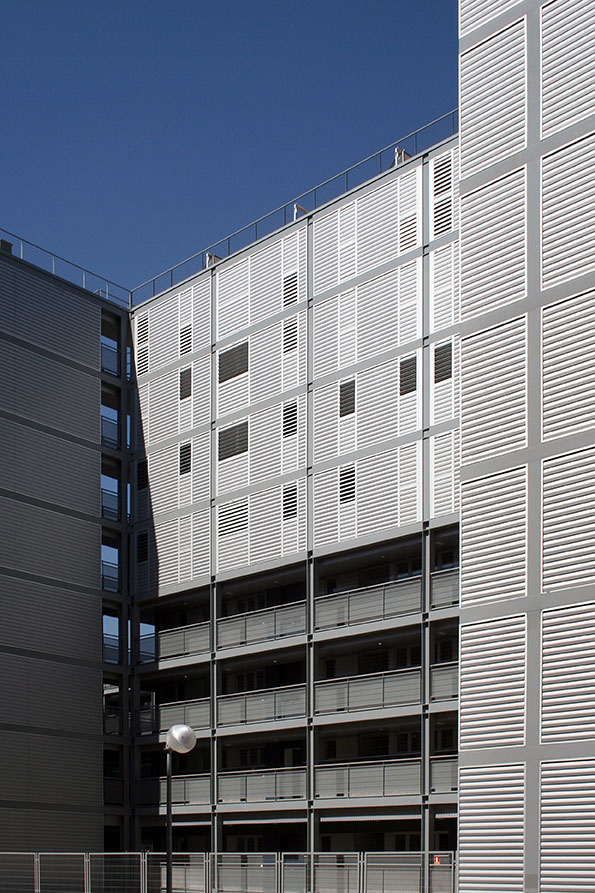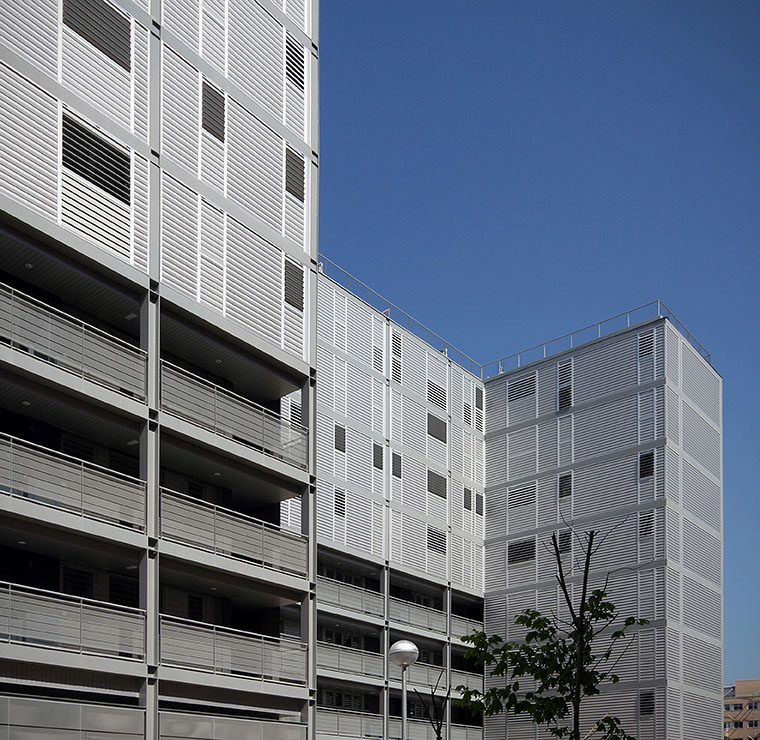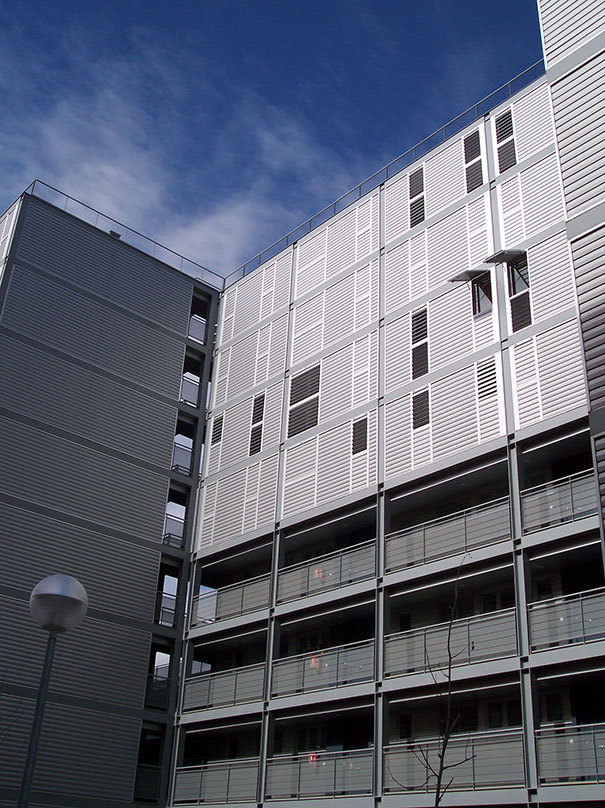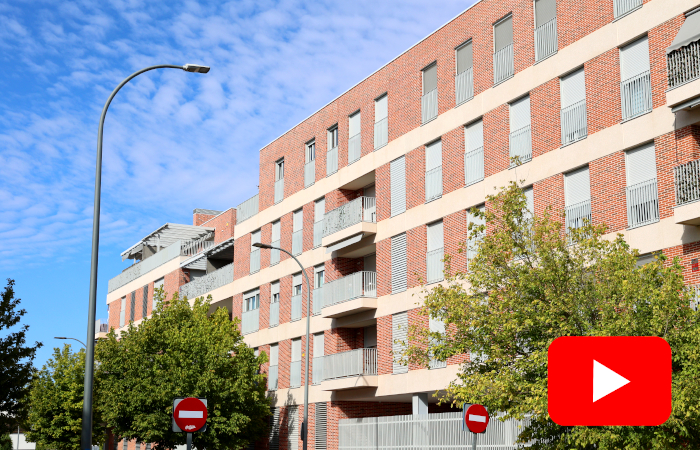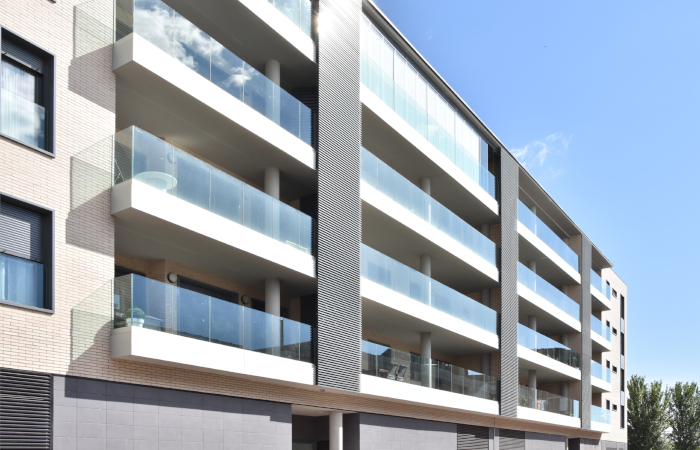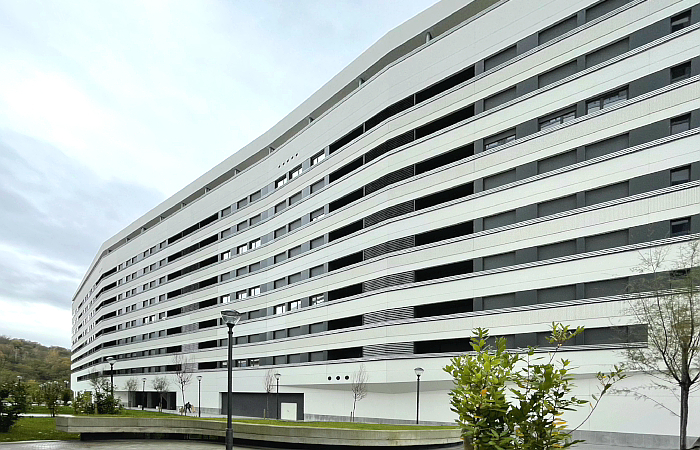Lattices for subsidized housing in the Ensanche de Vallecas. We maximize the performance of our products.
The Ensanche de Vallecas is one of the recent expansion areas of Madrid, which thanks to its location between the M50 and the M45, and the connection with the Vallecas neighborhood, allows rapid mobility. Within the urban plan of the area, several plots have been reserved for the construction of subsidized housing, one of which we bring here today.
The building located at number 7 Honrubia Street, is made up of several rectangular blocks interconnected with each other, with variable elevations, ranging from four floors to eight. Its metal structure, conceived as an element of visible design, has equal modules that are repeated longitudinally with both continuous and retracted façades, which are used as distribution corridors and terraces with shading.
The incorporation of our lattice systems for VPO into the project means not only transmitting the identity of our forms to the project, but also providing a comprehensive solution for facades and false ceilings. A single supplier of façade elements simplifies the execution of the items and speeds up the execution of the enclosures, with the advantages that this brings to other items.
Location: Vallecas, Community of Madrid
Customer: Coarsa
Architects: Mr. Daniel Olano, Mr. Gabriel Lassa, Mr. Jesús Álvarez
Photography: Elena Almagro
Typology: Residential Architecture
Sun protection needs
In its conception as a free-standing building with combined heights, it poses specific challenges in terms of solar protection, as it requires a specific study for all the exposed façades. If we add to this factor, the design of the project with projectable and adjustable lattice systems, which allow free area areas in the windows, the challenge of integrating into such a specific design concept and the budget available as it is a VPO project, we are facing an important challenge.
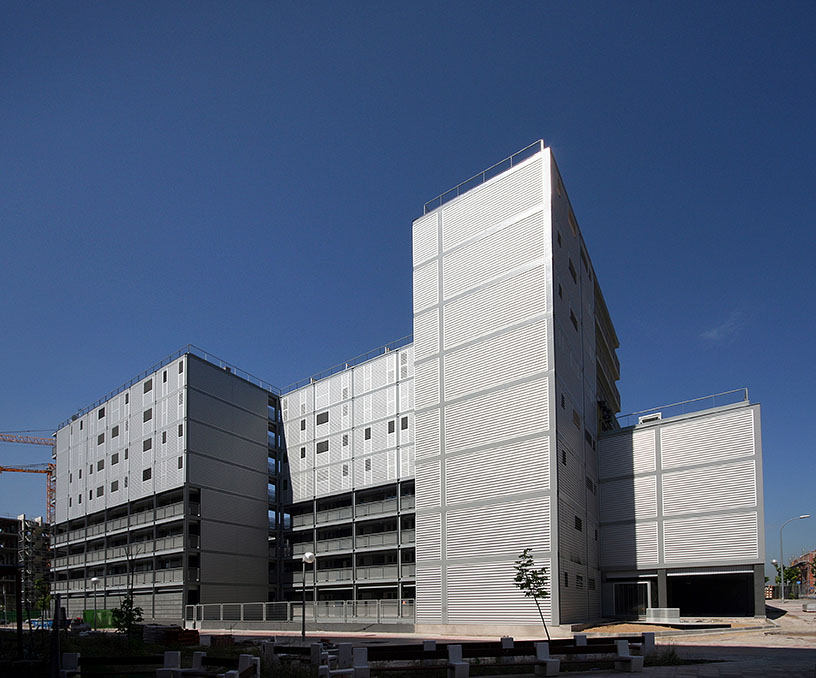
Our contribution to the project
The design and incorporation of lattices for VPO have important restrictions, both in terms of environmental requirements and economically. The architect’s work in these cases is to achieve industrialized and economical solutions, which add value to the sustainability of the building in the long term, and that is where our experience and range can be of greatest help.
Taking up the concept of the project, we designed a modular system that could be adapted to the different types of façade openings, with the specific measurements of each one, but at the same time was flexible enough to be able to industrialize production and thus reduce the sotes. Individualised manufacturing in our facilities served to maximise quality and production efficiency, reducing on-site entry times considerably.
Once the manufacturing phase has been completed, we continue to add value to the project thanks to the conscientious design of the components and our previous experience in the incorporation of lattices for VPO. Thus, we pre-assembled parts of the lattice that implied lifting means for assembly, but we left part of the assembly on site, lightening transports, and multiplying the use of the lifting means available on site. With this planning, we not only manage to reduce the planned assembly times, but we also achieve significant savings in the means of lifting.
Within these frames, depending on their configuration, we incorporate our
UPR-150
cladding profile, our
UPO-150
adjustable lattices, or these same UPO-150 mounted on projectable frames. Additionally, for the lining of the false ceilings of the terraces, the
UPB
system was incorporated, thus offering a comprehensive solution for enclosure and solar protection.

