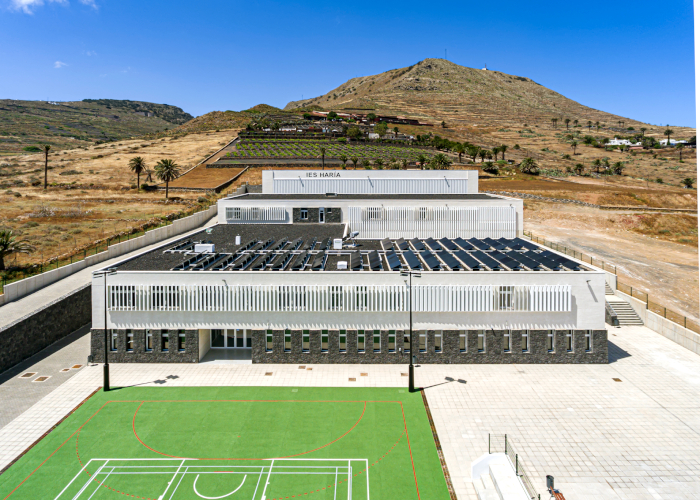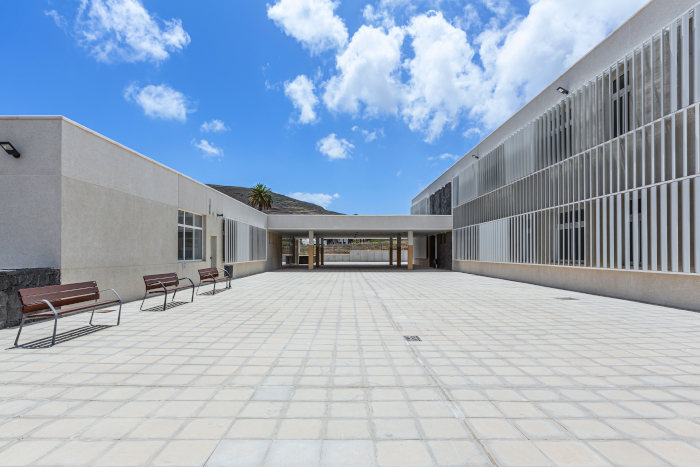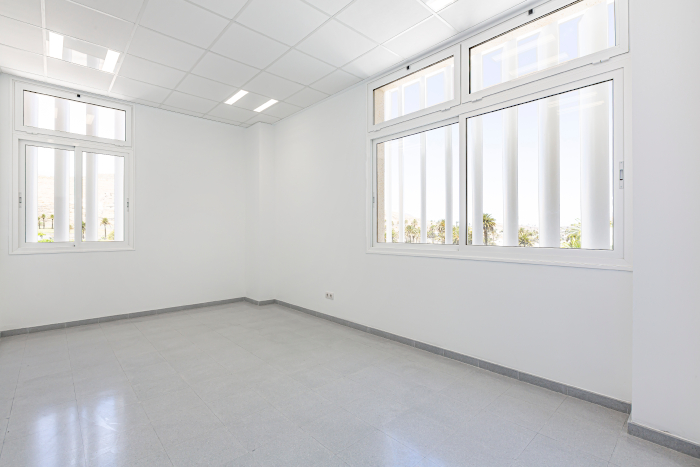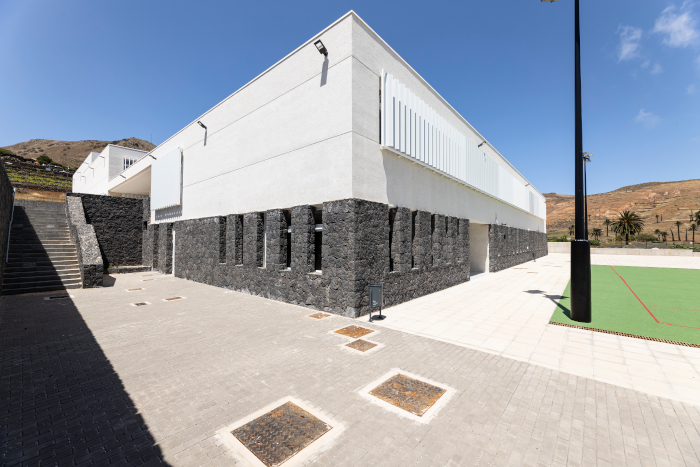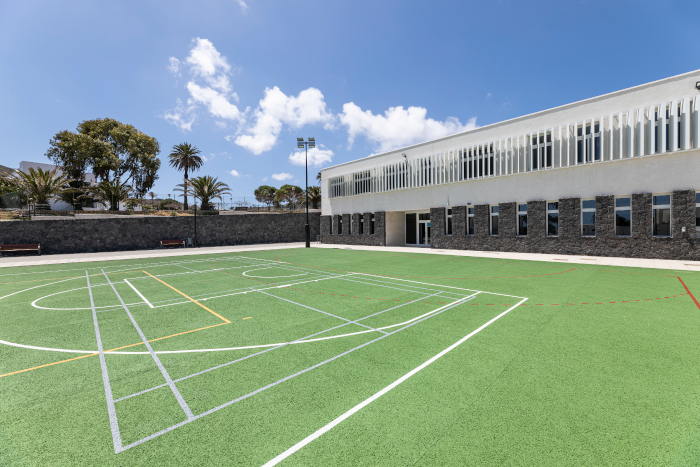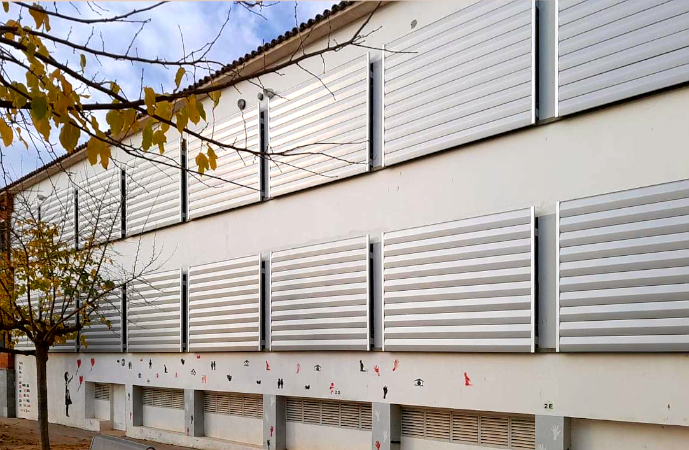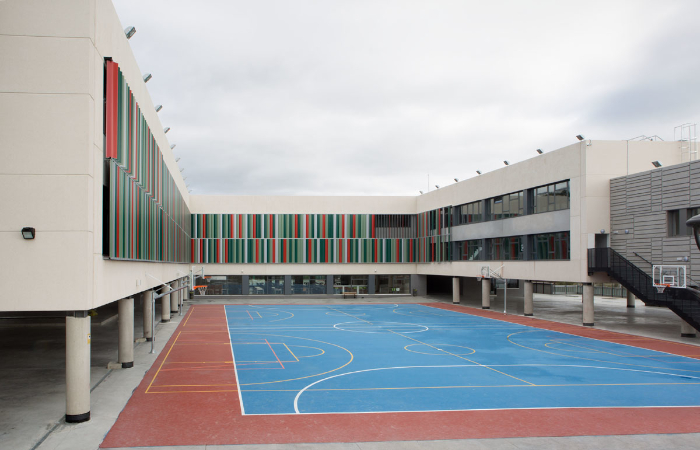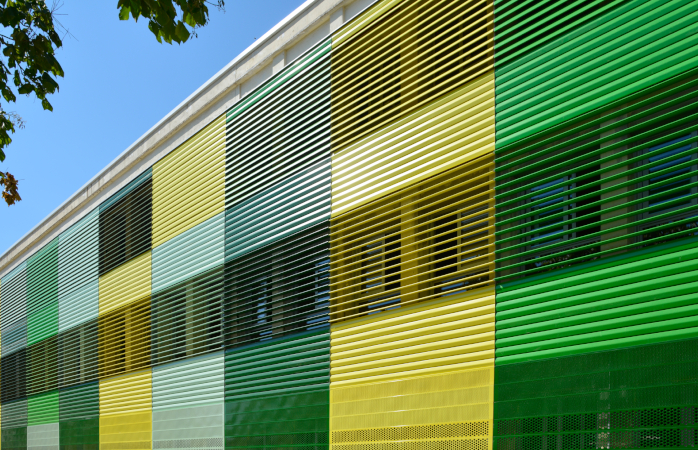The IES Haría, a new project with steel lattices in the Canary Islands
This post serves to present our first project with steel lattices installed in the Canary Islands: The IES Haría in Lanzarote.
The centre is located within the town of Haría, in the north of Lanzarote, which has a population of around 5000 inhabitants distributed in ten population centres. This dispersion is the result of its wide extension (around 106km²), of which around 30% correspond to Protected Natural Areas
The center occupies an area of 15,633 square meters, of which there is actually a little more than a third. Its capacity is 540 schoolchildren, including vocational training students, and it stands out for its active community, from which the digital newspaper “La Palmera” was born, which has become a communicative benchmark in its environment.
Location: Lanzarote, Canary Islands
Customer: Comsa-Emte
Architects: Jose María González Ibáñez
Photography and video: Tony Alex Photography
Typology: Educational architecture
Sun protection needs
The IES Haría is made up of three free-standing blocks, connected to each other, with two floors of elevation each. The construction takes advantage of the staggered surroundings to maximise the availability of light in the rooms, while maintaining the same layout.
Both for its configuration as free-standing buildings, and for the high sunlight of the façades, the project incorporates large-format steel lattices, in white, which maximise reflectivity and fit perfectly into the traditional construction format of the islands.
Our contribution to the project
The IES Haría project has been in service since the 2021-2022 academic year, with its execution during the second half of 2020. As can be seen in the video, the project incorporates 35cm wide steel lattice systems, with their adjustable slats, both for the classroom area and for the sports center.
The incorporation of the
UPO-350-FE
in this project takes advantage of many of its advantages since, for the sports center area, a system of slats was needed that could achieve very high maximum slat lengths, but at the same time, for the classroom area, it was practical and manageable.
It is also important to note that despite the size of the slats and their steel composition, the drive of all the modules is done by manual operation systems, without there being a specific need for motors. Thanks to this, maintenance costs are reduced in the long term, and a greater number of controls are provided to create more flexibility in the passage of light.
In addition, the standard white colour of the UPO-350-FE steel lattices fits perfectly with the expected finish of the project, as it has a specific finish, and combines with the rest of the façade elements in a much more fluid way.
On a technical level, the space necessary for the proper rotation of the slats was taken into account, supplementing the placement of the lattices with specific design and manufacturing supports. This system has been an ideal solution both for its resistance and for the agility in its installation, and is the latest evolution of our telescopic anchoring systems.
Finally, it should be noted that despite the challenge that the execution of a work of this type so far from our facilities may seem, it is not our first experience of working on islands, nor our first project in the Canary Islands, so its execution was carried out within our standard production system, without any notable incidents.

