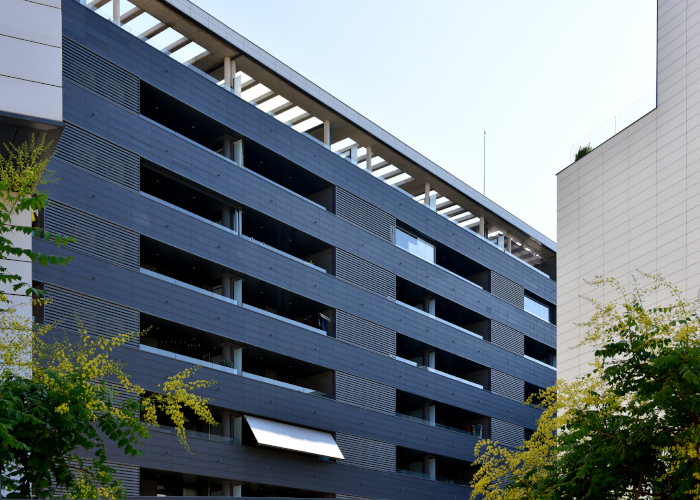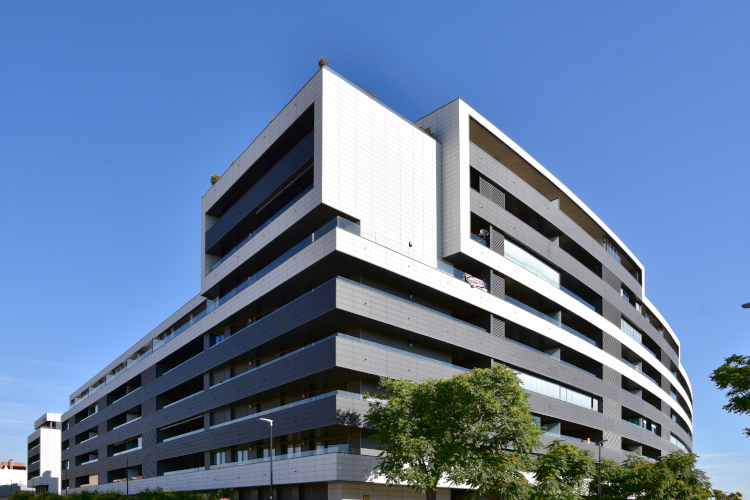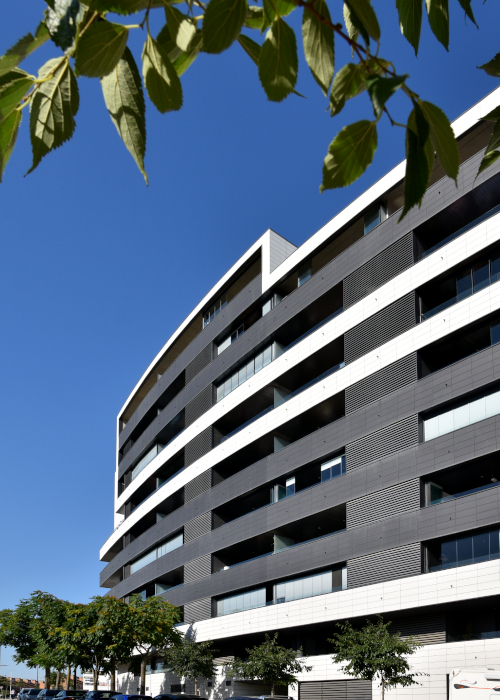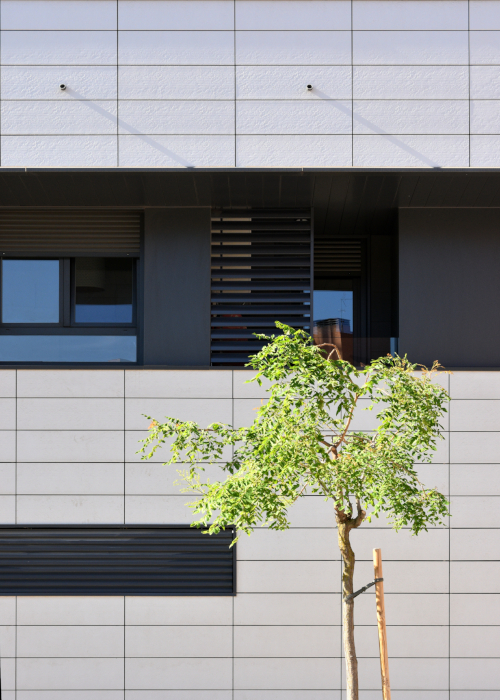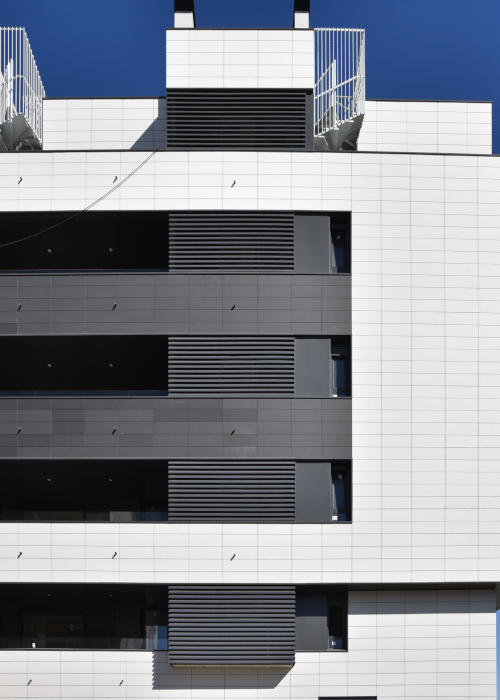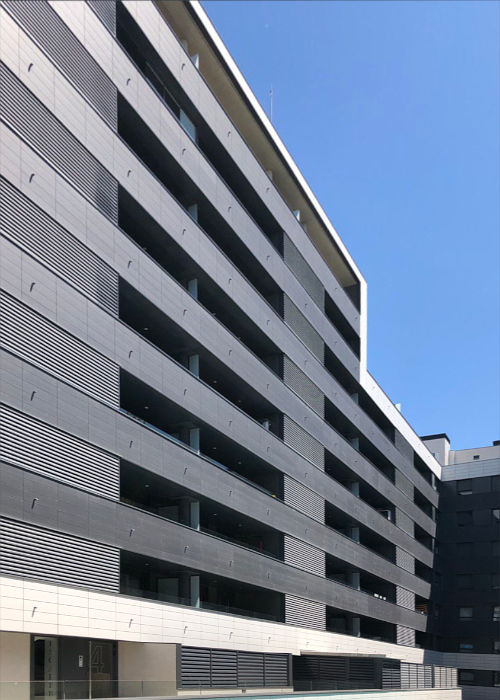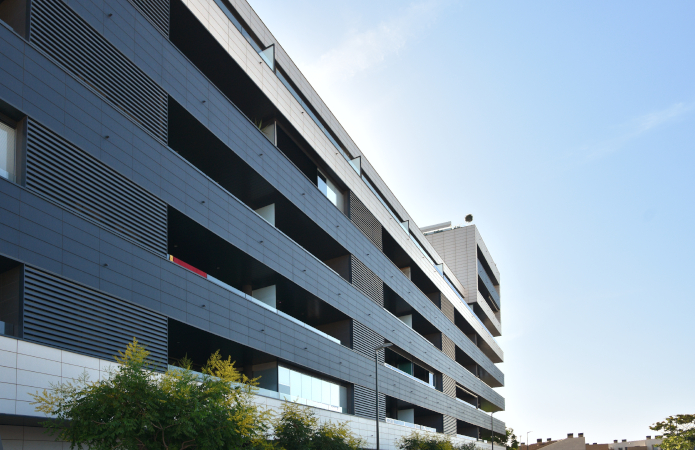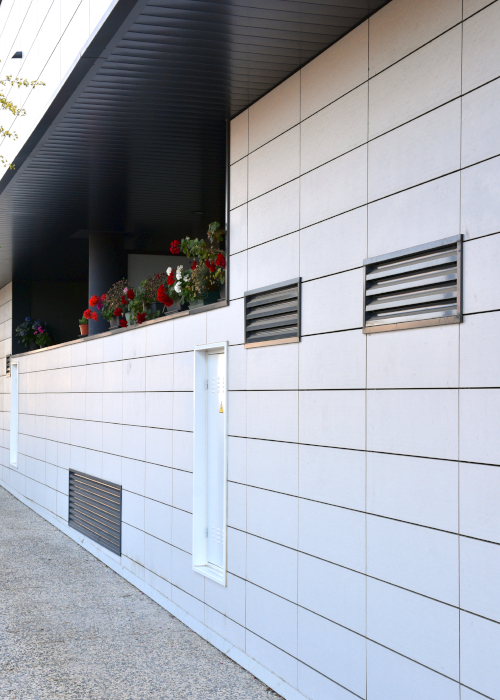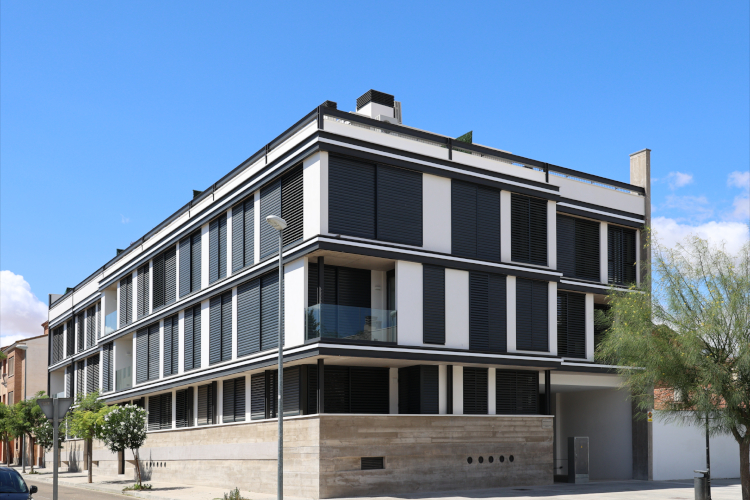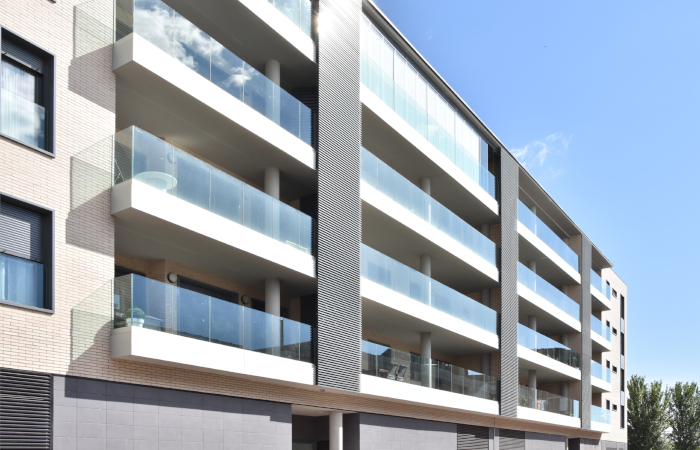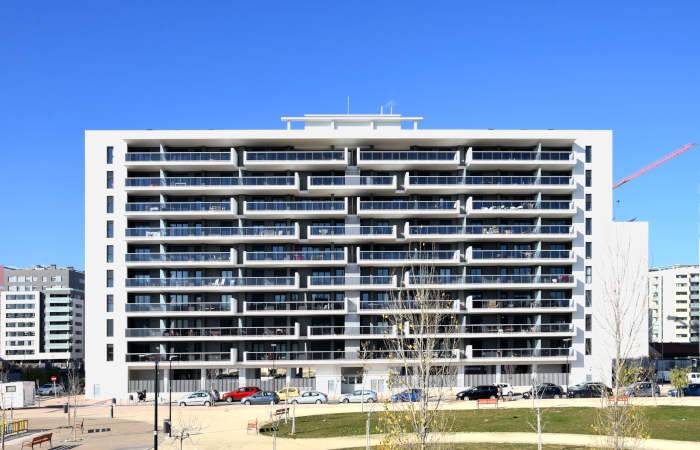Solar control lattices for the Los Prunos Residential Complex in Zaragoza
The “Los Prunos” Residential Complex is a group of 172 homes built in the newly expanded area of the Valdefierro neighborhood. Due to its construction efficiency, proximity to the green belt and the excellent nearby communication routes, it is a star development, which participates in the deindustrialization of the neighborhood, and which is an important part of the revitalization project of the entire surrounding area.
Designed to be an eco-efficient building, every last detail has been taken care of in terms of sustainability and energy saving, with a special focus on both reducing heat losses and reducing consumption. Thus, together with the incorporation of lattices for solar control, the building has a ventilated façade with insulation, and high-efficiency lighting systems.
Solar Control Needs
This project incorporates three different sun protection systems, specifically selected to meet a specific construction need. As the most outstanding product, it has fixed slatted lattices with inclination, which perform the function of solar control and concealment of views, to which are added adjustable slat lattices for selected homes and ventilation grilles to ventilate the ducting areas, as well as other modules that due to their design, they need to be registrable.
As a complement to the functions already mentioned, gallery separator systems have been installed using UPO-150 double-walled slat lattices, which allow both to maintain privacy and to offer a uniform aesthetic for the set of partitions that overlook the interior courtyard, in which the community pool is located.
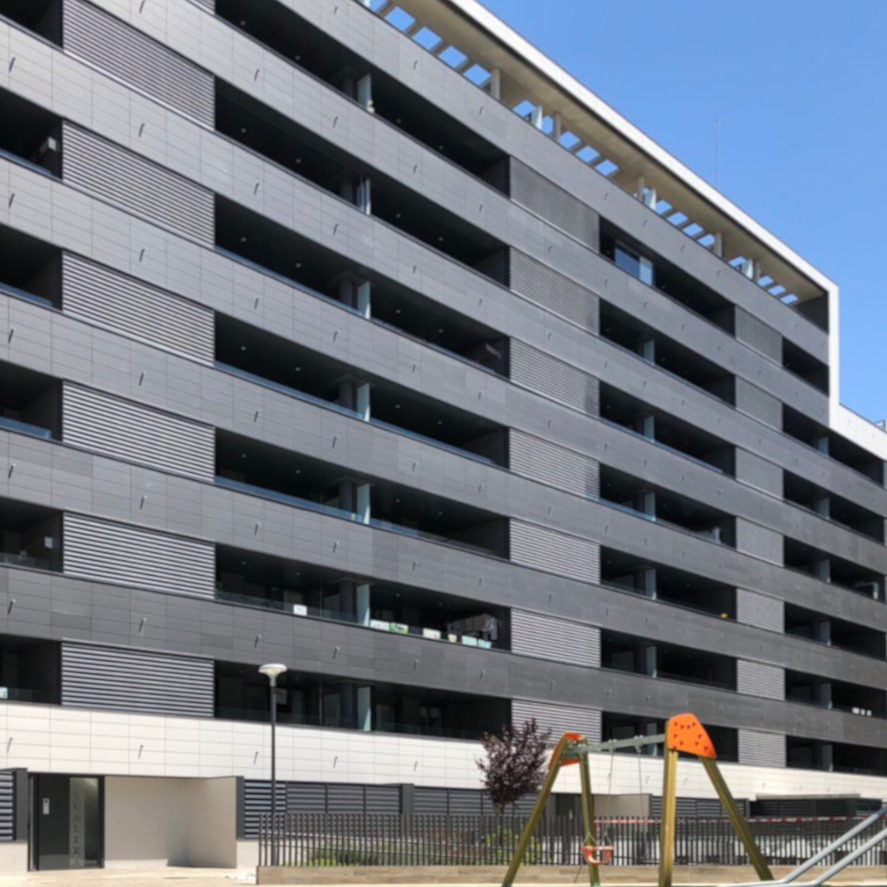
Our contribution to the project
The product with which the largest surface area is covered in this project is our
UPF-105 model fixed
aluminum slat lattice. It is one of our most popular products both for its high resistance and for its competitive price range, factors that make it an excellent proposal in residential projects. As a technical solution, it provides a good solar control factor, which also allows increasing privacy as a system for hiding views. This system is incorporated into most of the building’s outdoor terraces.
The second product that accumulates the most surface area is the
UPO-150
mobile slat lattice. This product, which stands out in our range for being a particularly resistant solution to the passage of time, is used extensively in the interior separations of homes, a space in which it takes advantage of both the possibility of maintaining good ventilation, and offering a uniform appearance on both sides of the terraces. both factors particularly interesting for this use, and which had already been successfully used previously in the Bolueta Homes project.
Finally, it is also worth highlighting the use of the
UPZ-70×30
ventilation grilles, which, although they accumulate a substantially smaller surface area, also participate in this project. Its use stands out in the ventilation areas for garages, and above all, in its use for accessible areas, a function that thanks to its contained size, they fulfill superbly.

