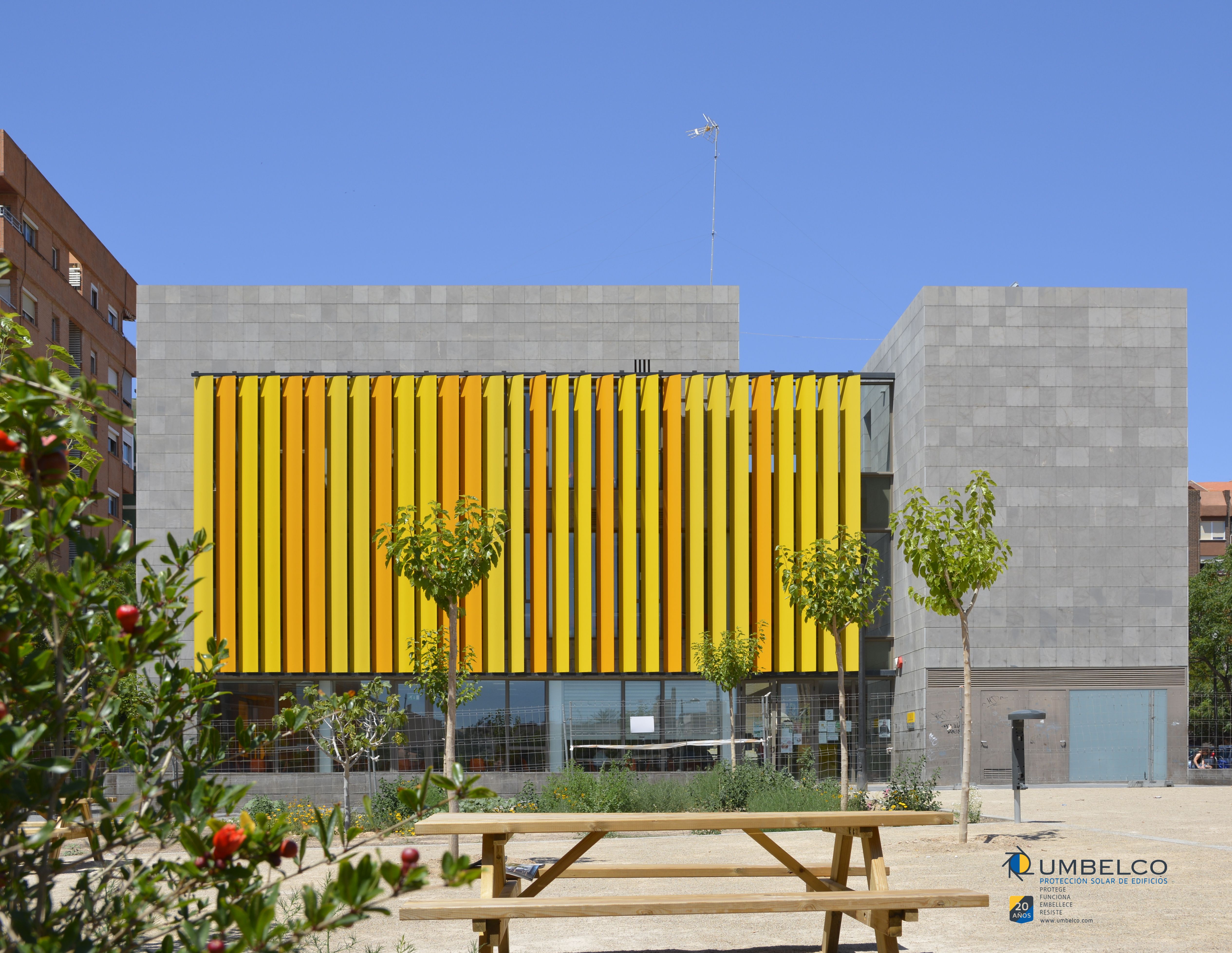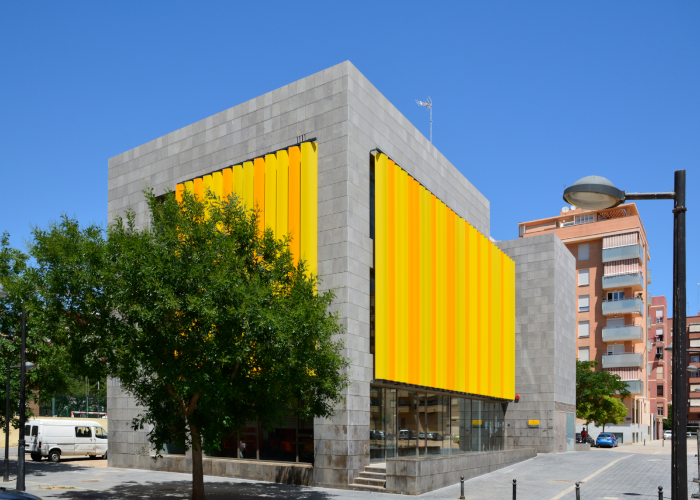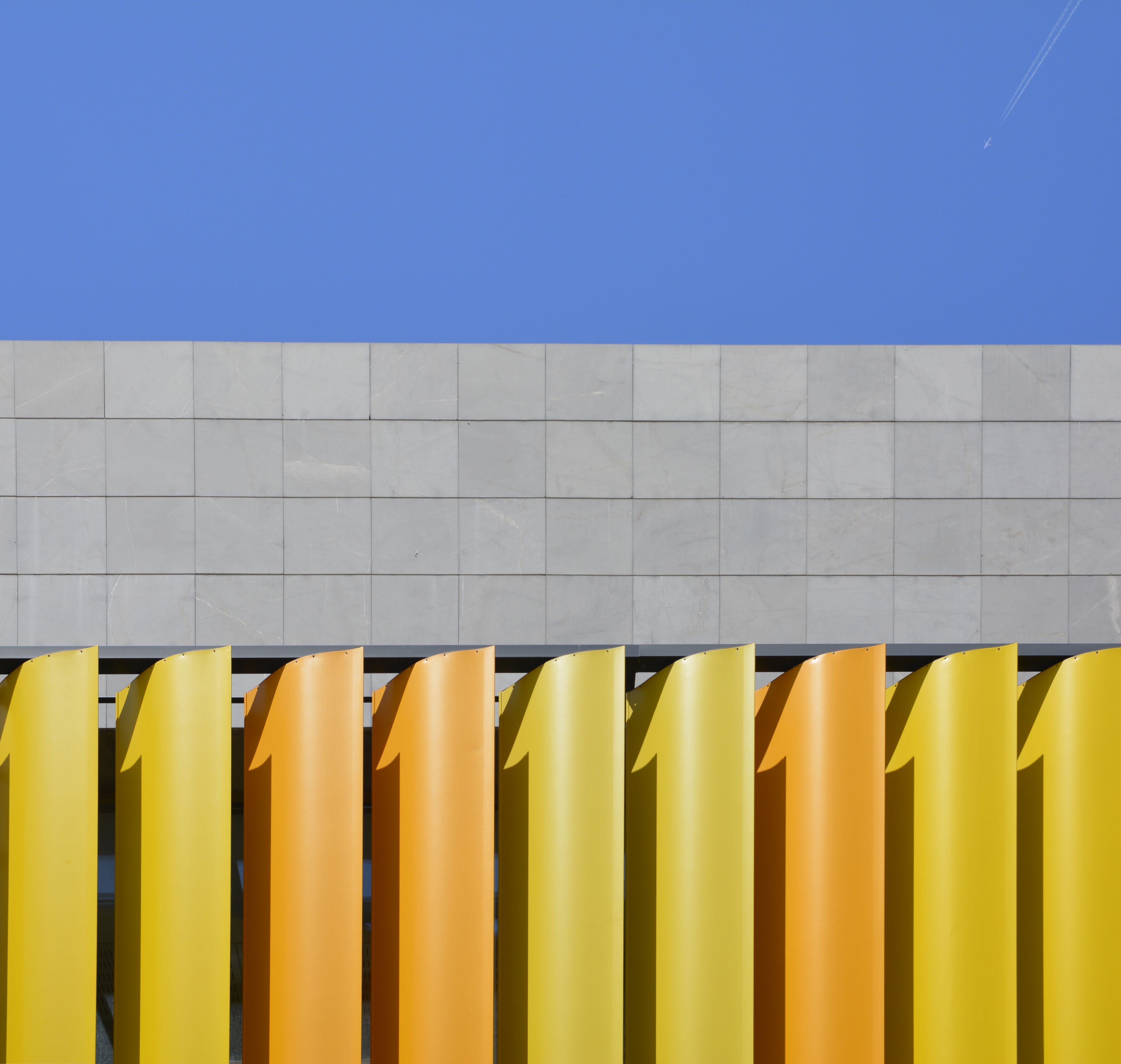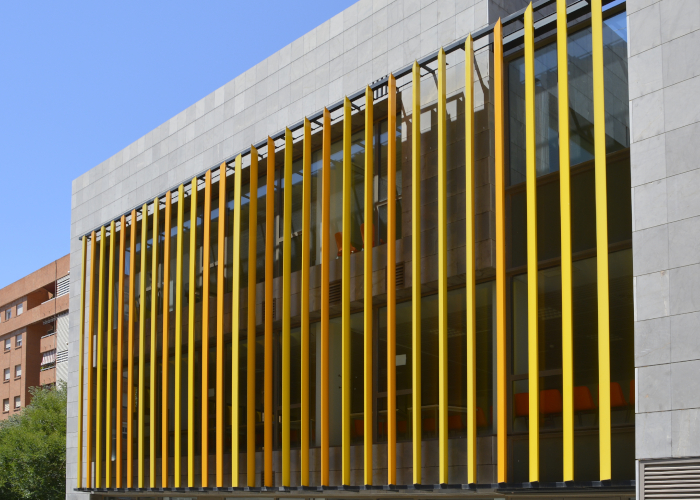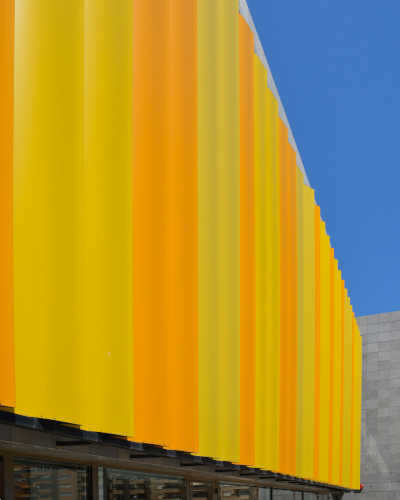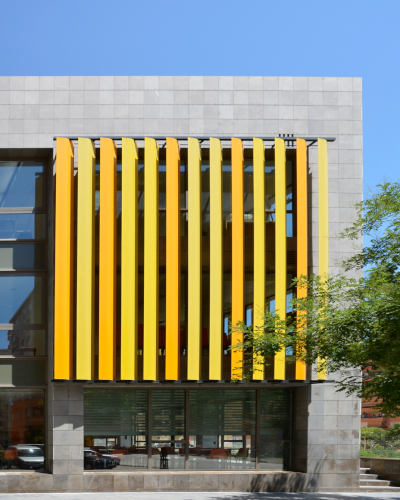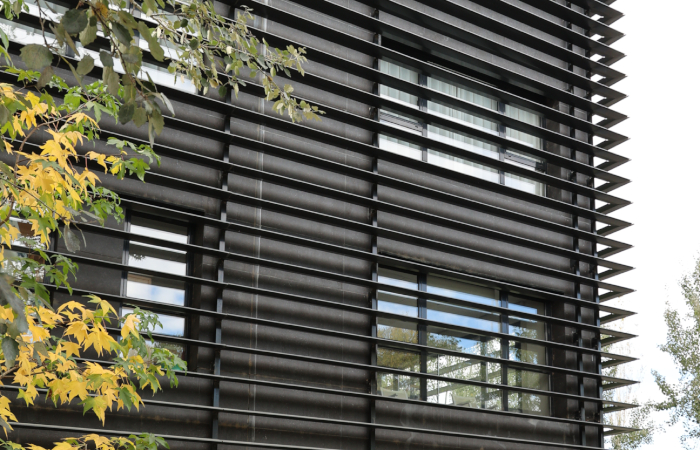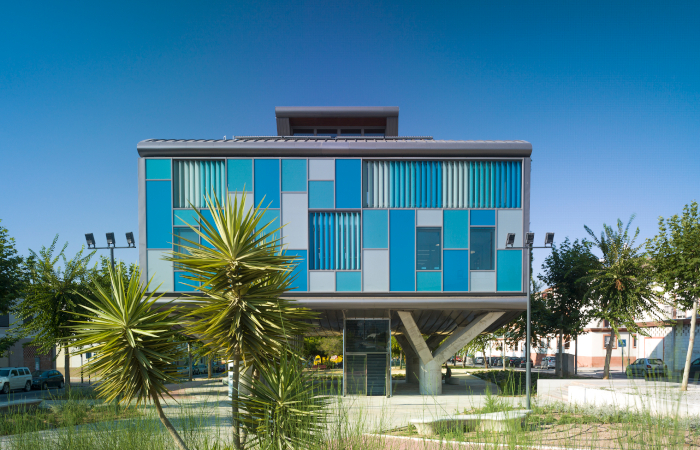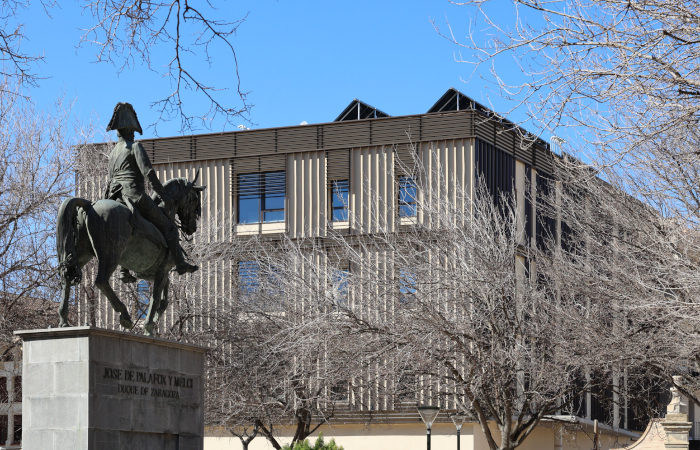Large 800cms one-piece blade lattices
Valencia and its surroundings make up the third most populated nucleus in all of Spain. It has an important tourist attraction, a varied industry, an agriculture with traditional roots, and one of the busiest ports in the Mediterranean. These factors, added to its history and a privileged climate, make it a dynamic and prosperous population center.
Within the structure of the city, the Luz district is a subdivision of the district of L’Olivereta, in the western part of the city of Valencia. With more than 5,000 inhabitants, the origin of the neighbourhood dates back to the 60s, when it was designed as a residential area for limited-income housing and access to the city from the west, which influenced the urban conception of the neighbourhood, and defined it as eminently residential.
Location: Valencia and Xirivella, Valencian Community
Client: Cleop
Typology: Endowment Architecture.
Sun protection needs
The building, located in Plaça Miquel Adlert Noguerol, is conceived as a building composed of two blocks of three floors high, rectangular in plan, which is free of other building elements, and very close to the Miquel Adlert Park, so that its vision is not only 360º, but also has a visual preeminence with respect to its surroundings.
The façades are lined with dark natural stone, which stands out for its large glass on two façades, for which the design marked as its main premise the incorporation of a system of lattices of 800cm slats in one piece, which would offer solar shielding, as well as a uniform passage of natural lighting to improve the comfort of a building that stands out for the versatility in the uses it can accommodate.
It should also be noted that this exposed location is a challenge due to the wind loads that can be transmitted to the façade elements, which are set to the most demanding resistance criteria.
Our contribution to the project
The proposal we made for this project is based on
the UPO-600
slat lattices, a product from the range of large blades that stands out for an excellent weight/strength ratio, and a unique versatility in its segment. With a specific adaptation for the case, we were able to obtain large blades of extreme slenderness (the maximum length of these blades is 800cms), made of one piece, and capable of withstanding winds of up to 120km/h according to a test carried out in an external laboratory. Thanks to the adaptations made, the system, although schematically fixed, supports four manually adjustable opening positions to improve the control of the light passage according to the seasons of the year.
To complement the aesthetic factor, these large blades are combined in four different colours (RAL 1028, RAL 1023 and RAL1012) to follow a pre-designed pattern, designed to contrast both with the dark grey tone of the natural stone façade. The load-bearing steel structure, in a matt black finish, is presented in a uniform external plane, bridging the projections of the façade and creating a chamber between the slats and the façade that contributes to a more uniform filtering of the light that passes through the lattices.

