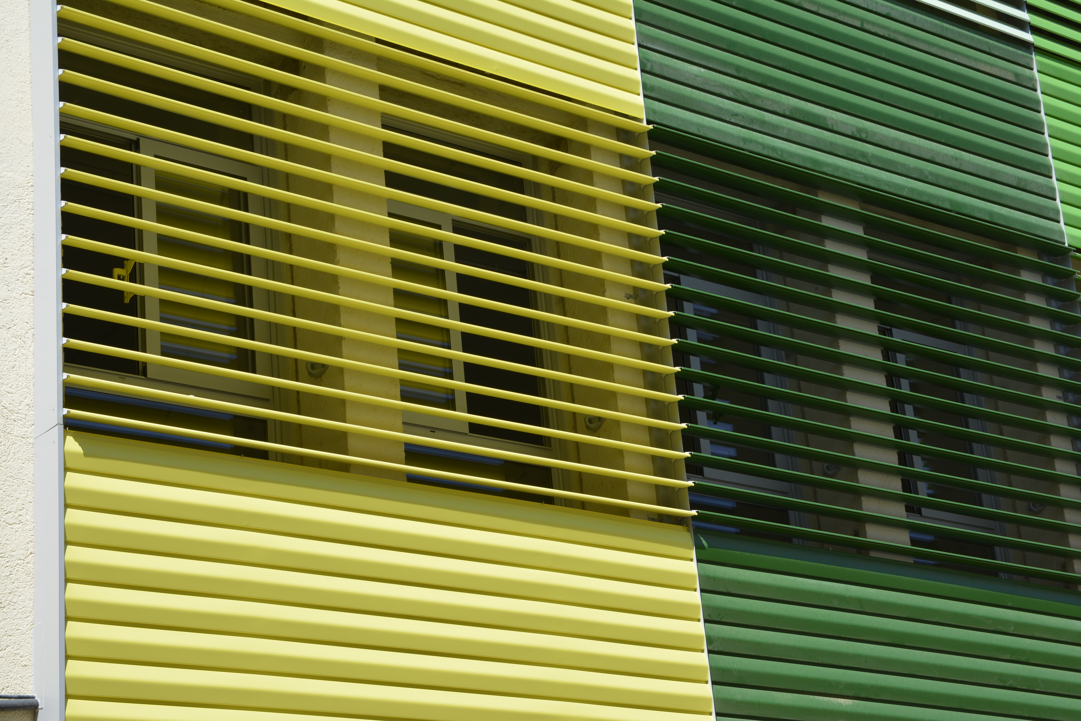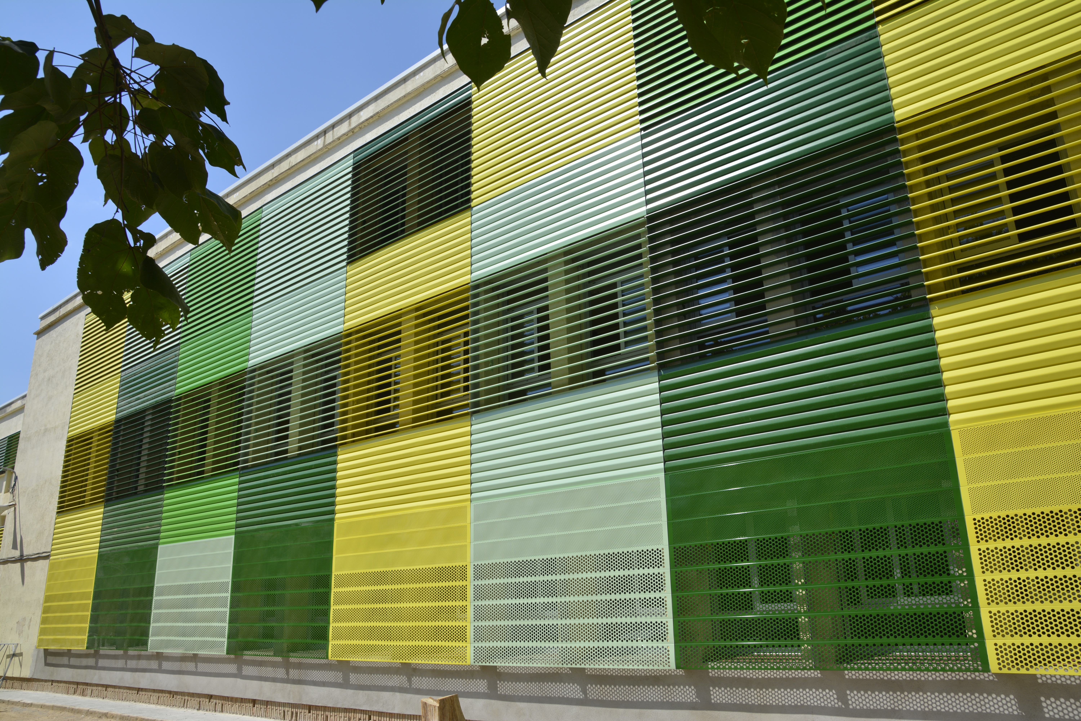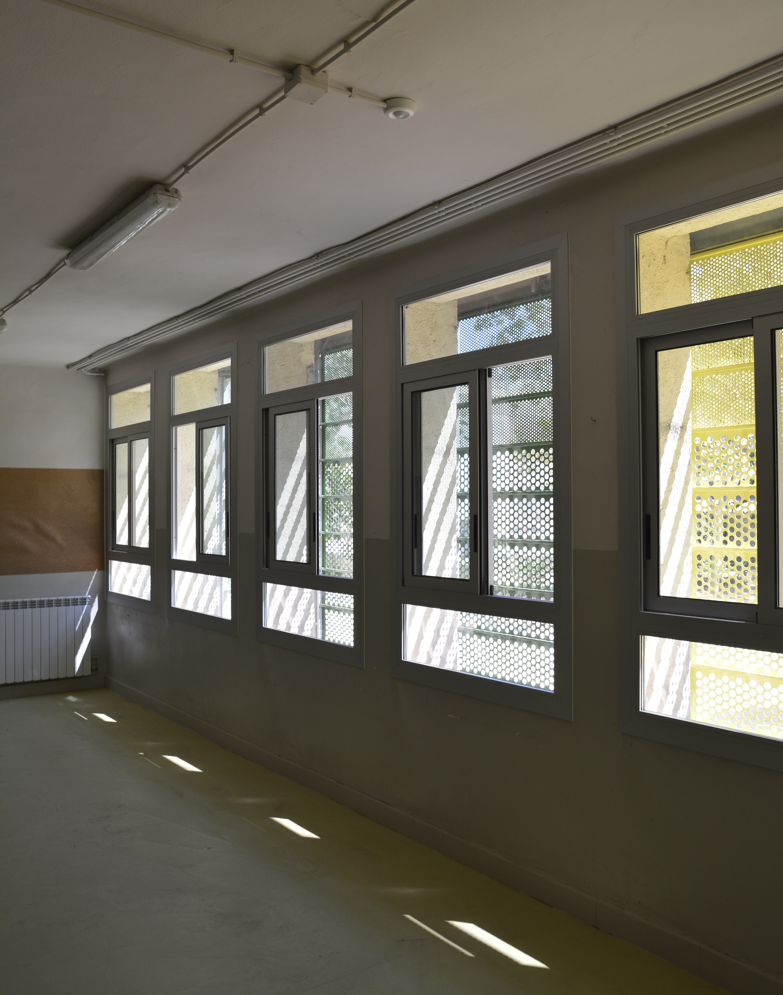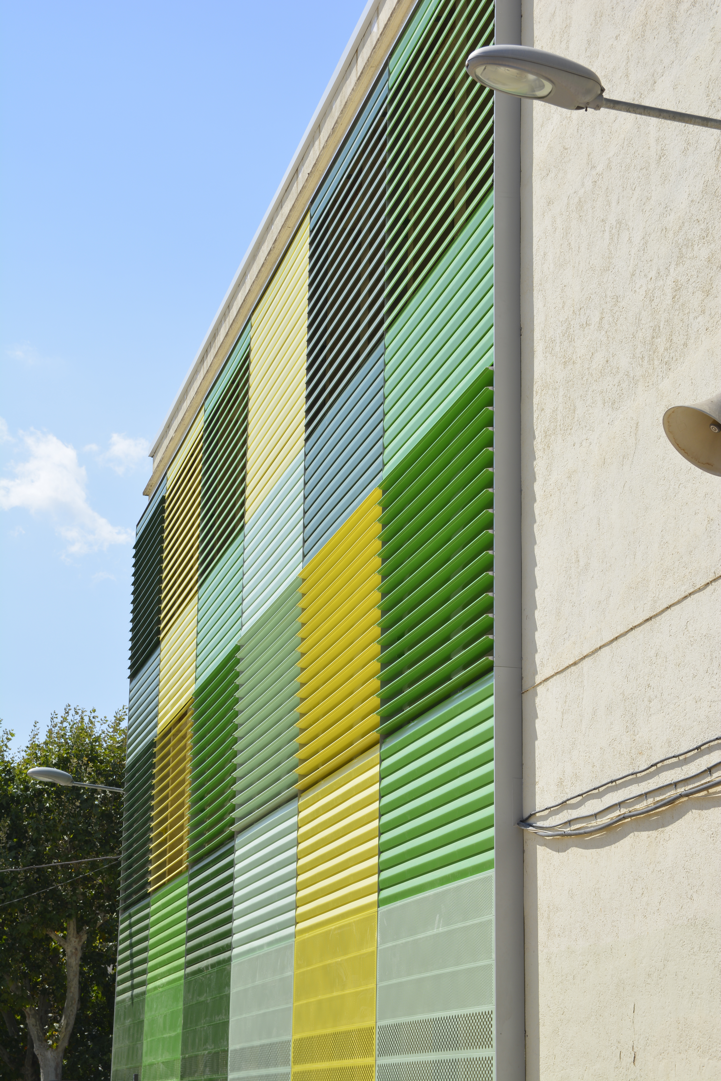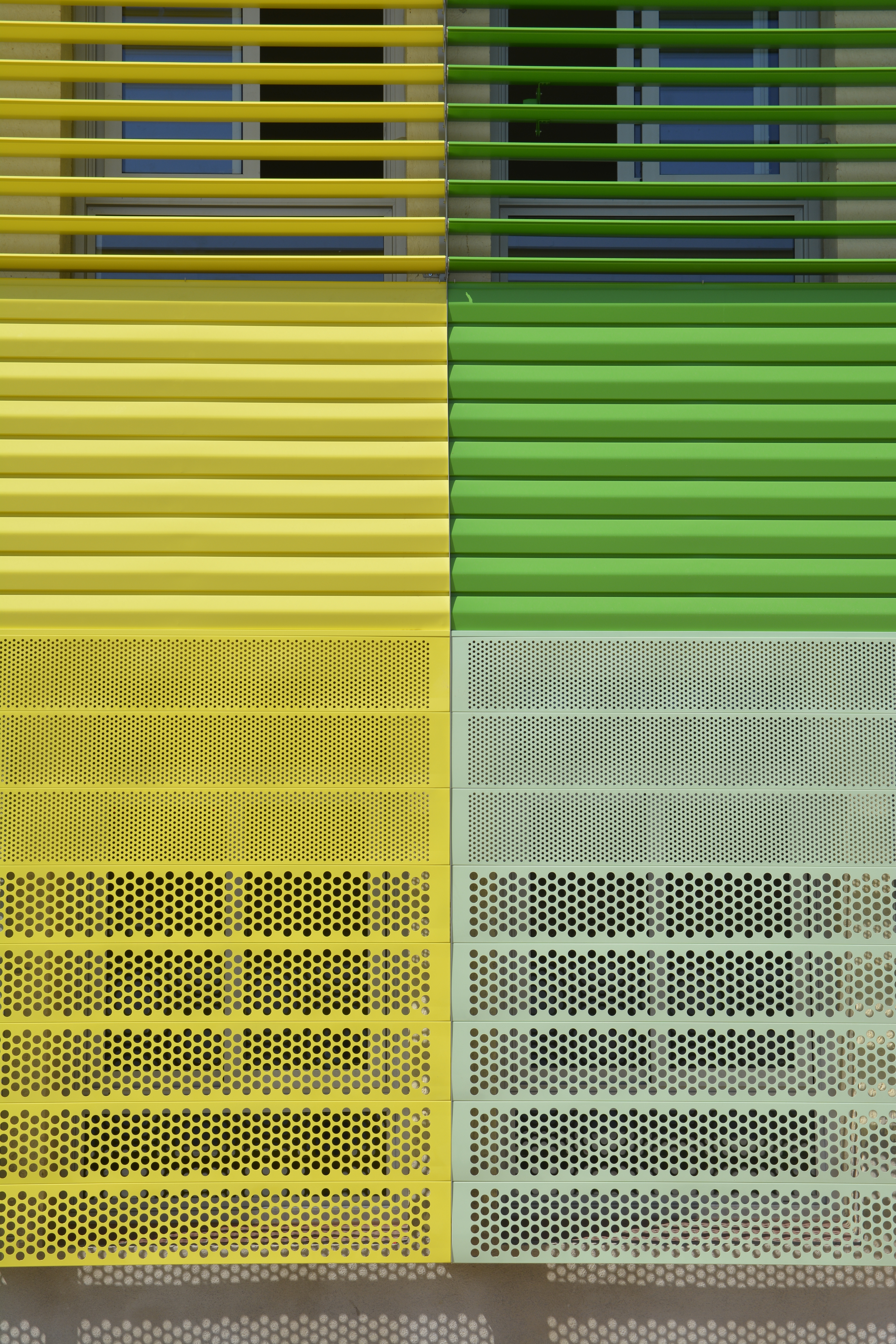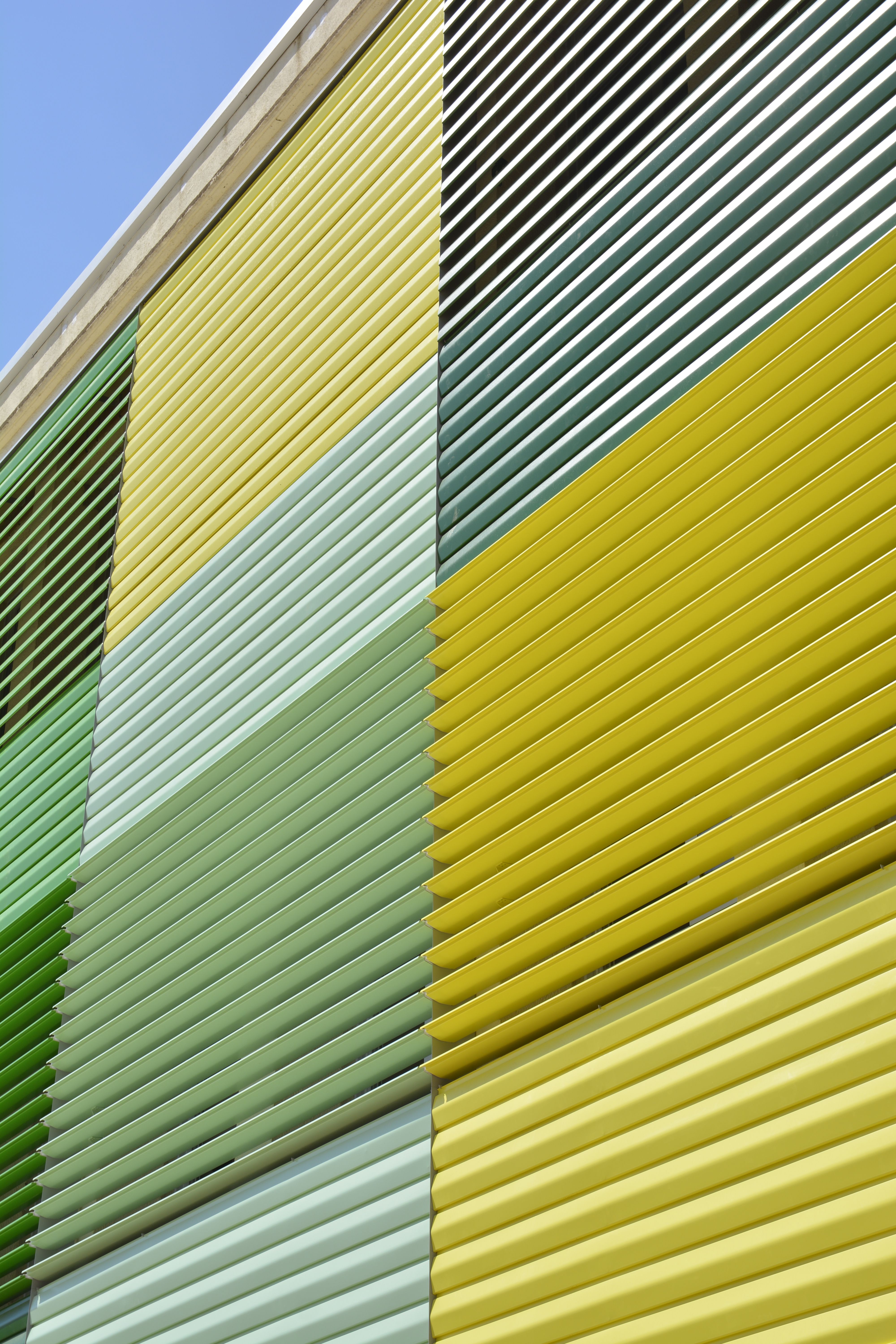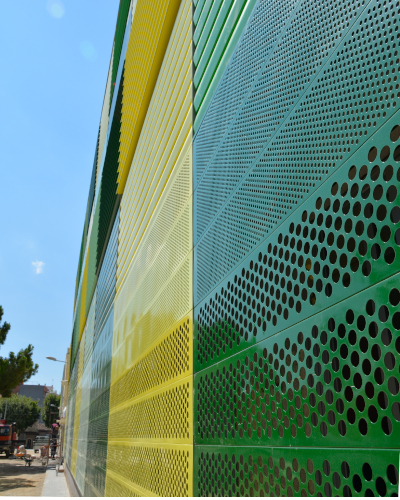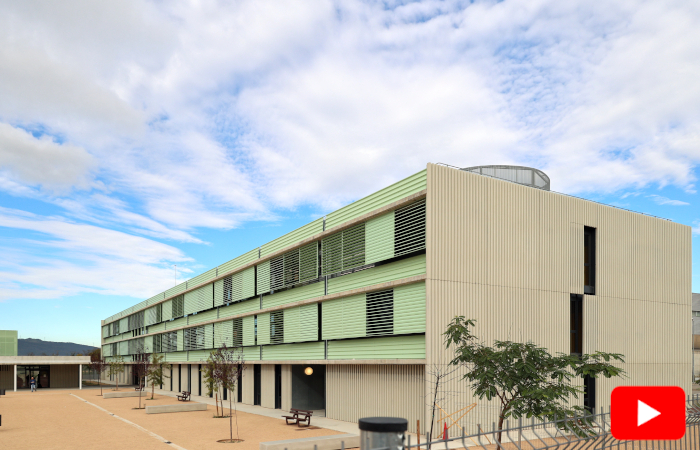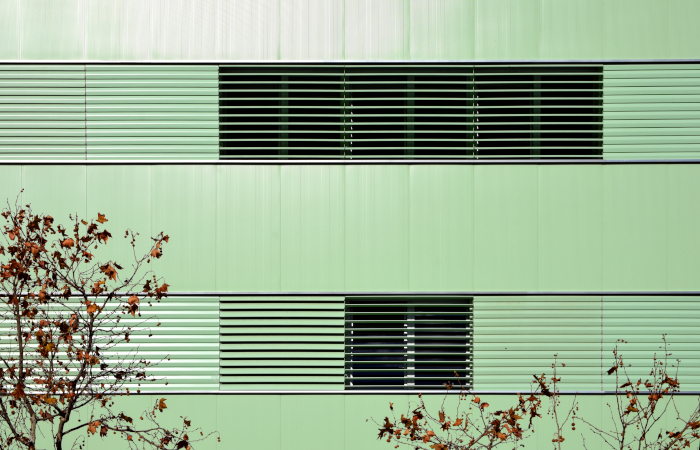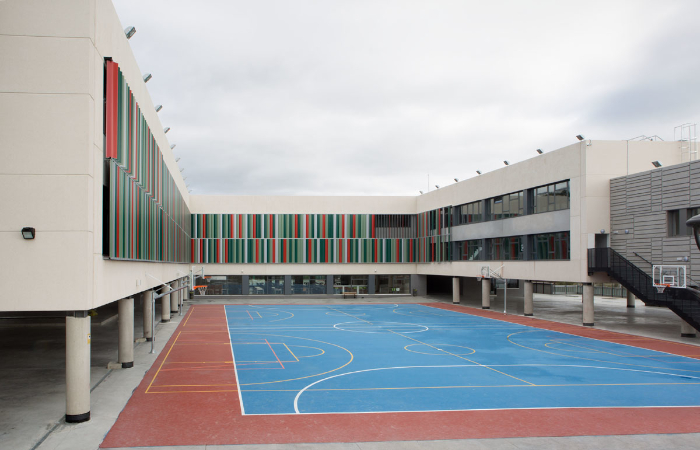School refurbishment: Escola Pau Casals de Rubí
Rubí is a town in the province of Barcelona, located between Terrassa, Sant Cugat del Vallés and Castellbisbal, within the industrial belt of Barcelona. With a population of close to 80,000 inhabitants, it has several schools, including the Escola Pau Casals. Founded in 1965, its first name was “25 years of peace”, and with the arrival of democracy it took its definitive name, “Escola Pau Casals”. In 2016, a project was carried out to rehabilitate the Escola Pau Casals, which affected both the enclosures and the façades.
Location: Rubí, Catalonia
Architects: Nidus arquitectura
Typology: Educational architecture
Sun protection needs
The project to be carried out consists of rehabilitation work on a building built in the 60s, with exposed brick facades and shutters on the windows. Blinds, although installed later, are a very inefficient sun protection system, because they do not allow protection from direct glare while achieving control of natural lighting. Likewise, south-facing facades do not obtain a shadow projection factor from other buildings, as they have the playground in front of them for the students.
The design envisaged by
Nidus Arquitectura
foresees the incorporation of a double-skin system, in which adjustable slat lattices are combined to control natural light, with façade cladding systems that project shade on the façade of the centre while creating a thermal chimney that contributes to improving the energy efficiency of the building.
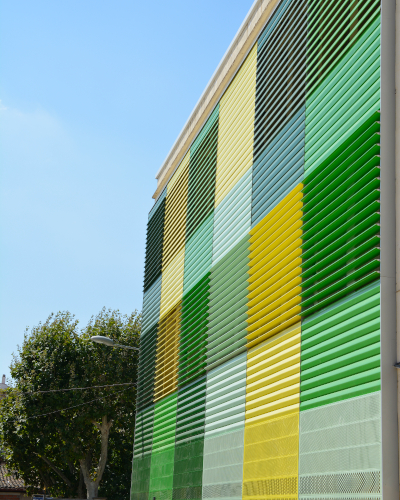
Our contribution to the project
For the first and second floor areas we took advantage of the combination of the
UPO-150
and
UPR-150
lattices both for their technical advantages and for their uniform aesthetics, but giving an additional twist to the design, by using our system of hidden mainels, which allows us to achieve a uniform aesthetic throughout the façade without any jumps. To achieve an improvement in the ergonomics of use, and to reduce temperature losses in winter to operate the lattices, we have incorporated our drive system with control in slats. All these elements are also combined in a coloured checkerboard that gives it a simply spectacular appearance.
For the most exposed areas on the ground floor, the
UPB-270
flat tray system is incorporated, with two gradient perforations, which stand out for their solid steel construction and for their function as direct light sieves. With this system also integrated into the façade as a whole, we have managed to optimise the economic investment, improve the solar protection of the building, and provide a differentiating aesthetic that renews the spirit of the centre, and gives it its own personality.

