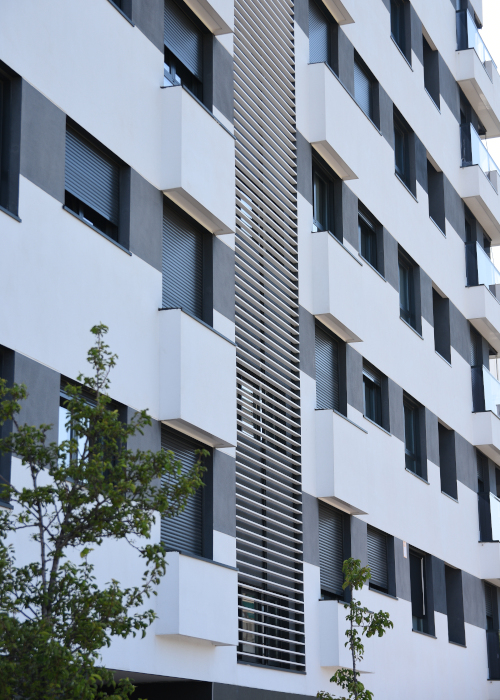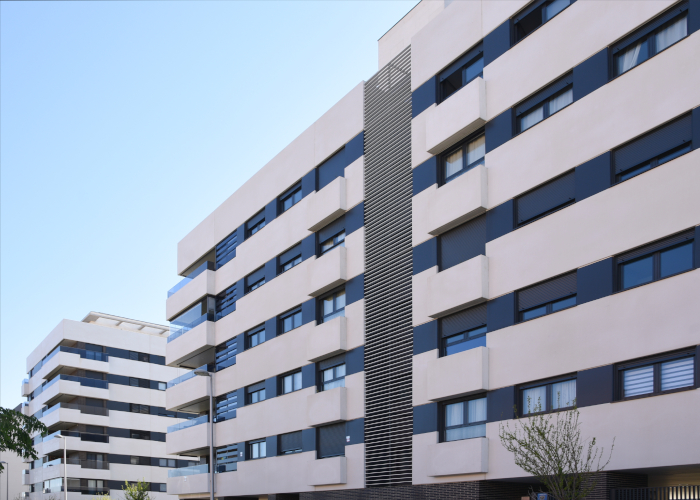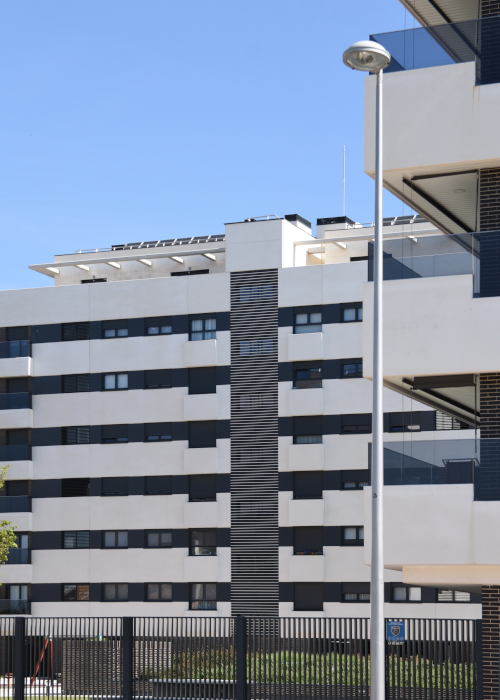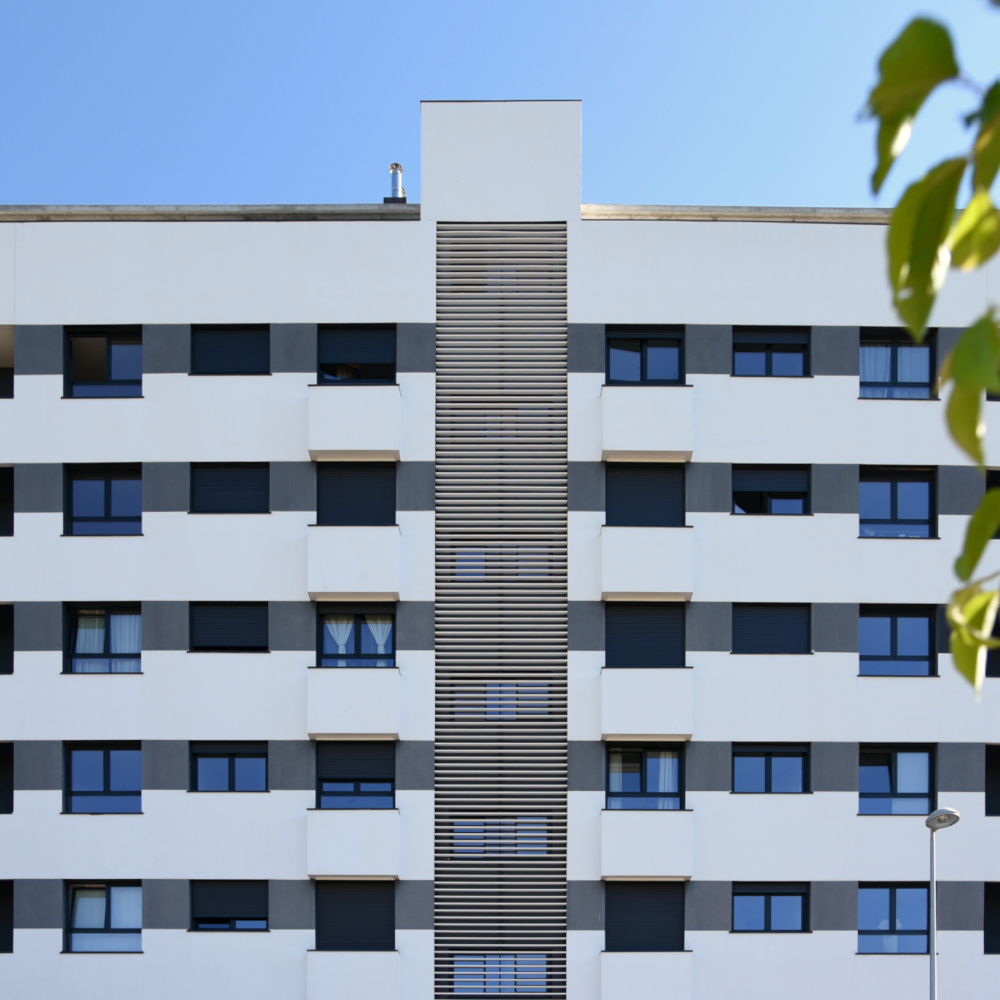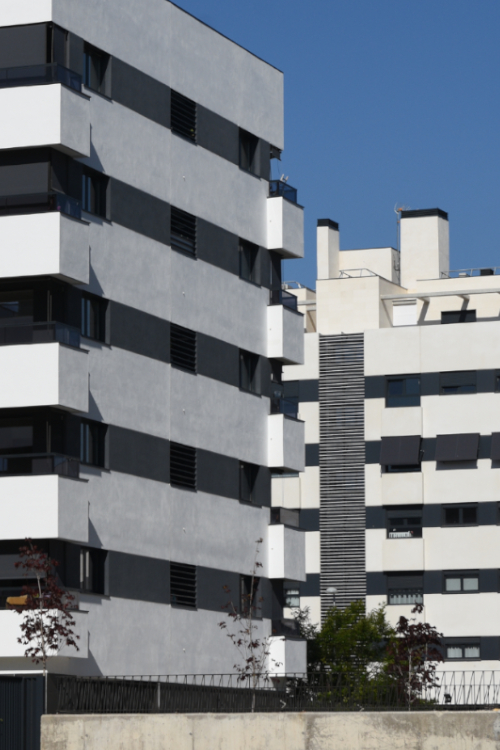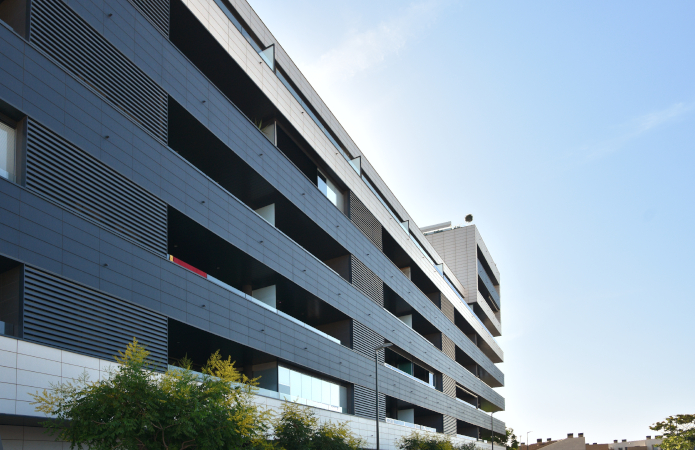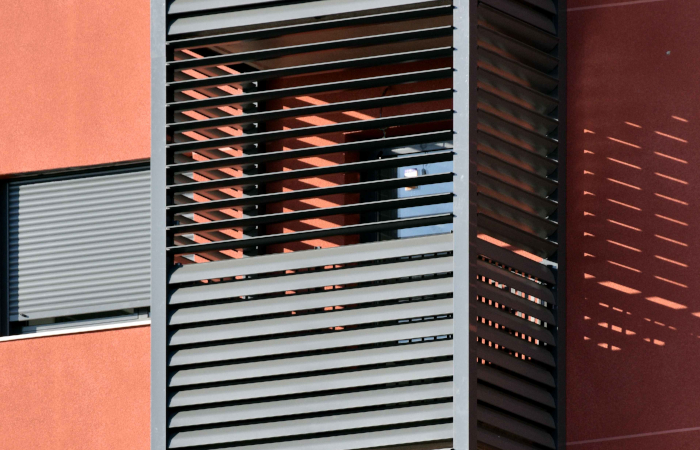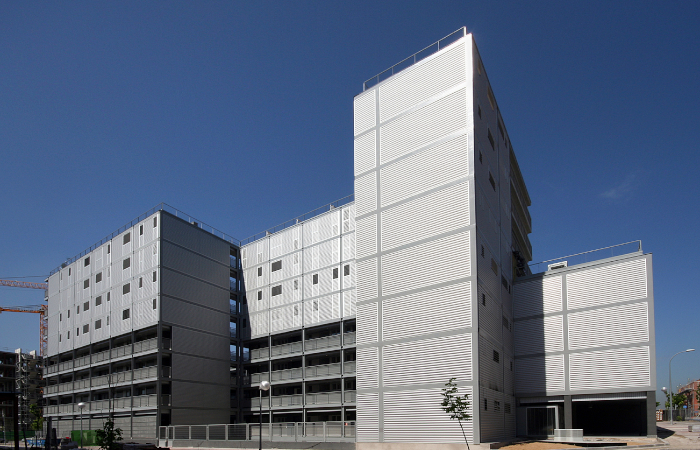Tubular lattices in Madrid. The UPE-80x20s go to the Parque de Ingenieros
The ‘Parque de Ingenieros’ project consists of two plots, with 166 and 124 homes respectively, which are designed as closed residential groups in four blocks, located on the edge of the plot to leave large common areas in the central area of the plot.
Due to their layout on the floor of the building, most of the homes have a double orientation, which facilitates ventilation and improves energy efficiency, and have large terraces overlooking the common areas.
Location: Villaverde, Community of Madrid
Client: Grupo Avintia
Architects: GP 17
Typology: Residential Architecture
Sun protection needs
The arrangement of the blocks on the plot, conceived as a set of free-standing buildings, positioned on the outer limits of the plot, with a margin for the application of solar protection systems, applied both in the common areas and in the homes themselves at an individual level.
The choice of tubular lattices maintains the linear and horizontal design that already conveys the colour scheme of the façade, and brings an additional level of differentiation to the blocks, playing with their position depending on the orientation.
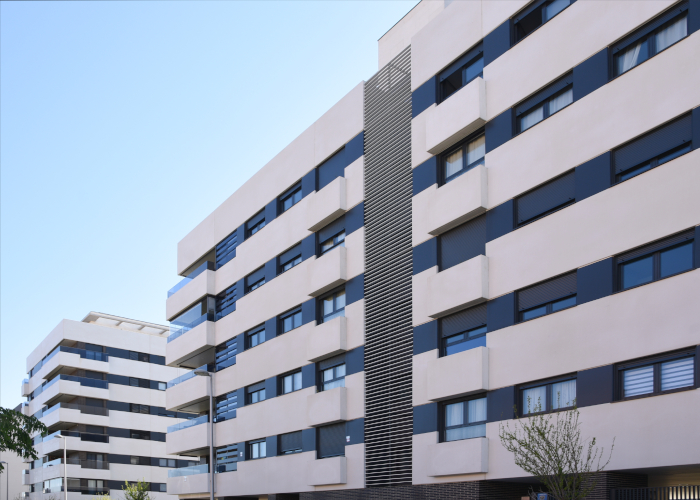
Our contribution to the project
In the design concept, the incorporation of a medium-format tubular lattice made sense both in terms of scale and aesthetic integration, and for this, the possibilities of the
UPE-80×20
have been exploited. For the areas with continuous lattices, the slats were designed in the same shade of white as the façade, but the supports were ordered in a dark colour. Thanks to this choice, the lattice has a floating appearance, which fits very well both in terms of the dimensions of the opening and its location in the distribution of the façade.
For the tubular lattices applied in the homes at an individual level, it has been decided to conceal this element as much as possible, painting the set of slats and battens in the same colour as the dark panels. In this way, the same product applied with skill can both stand out and be integrated into the design, even in cases like this, in which the minimalism of the design is the key to its success.

