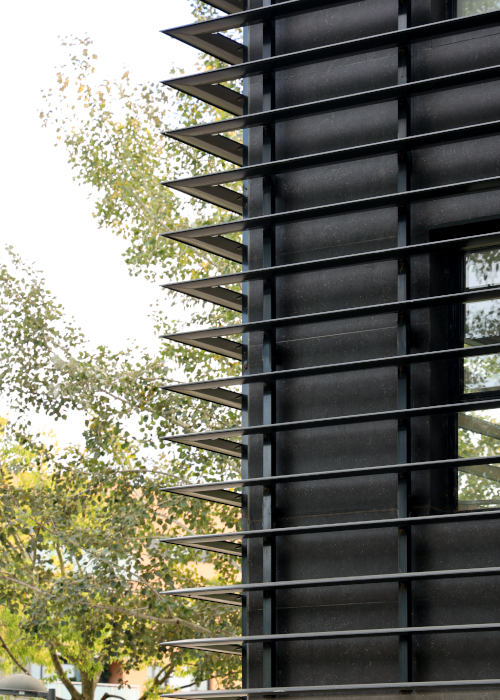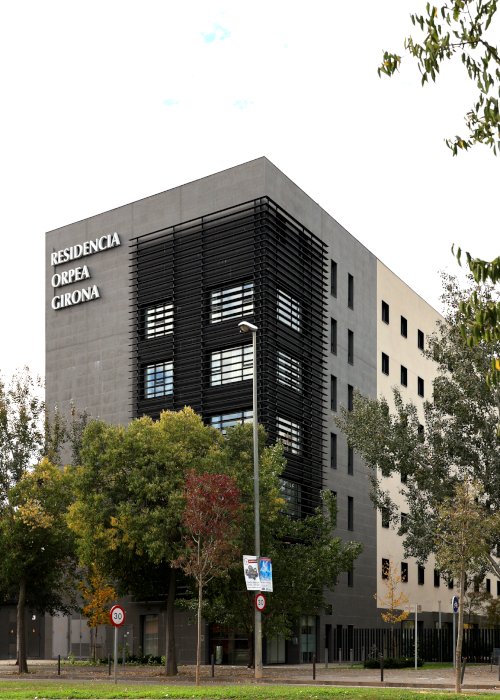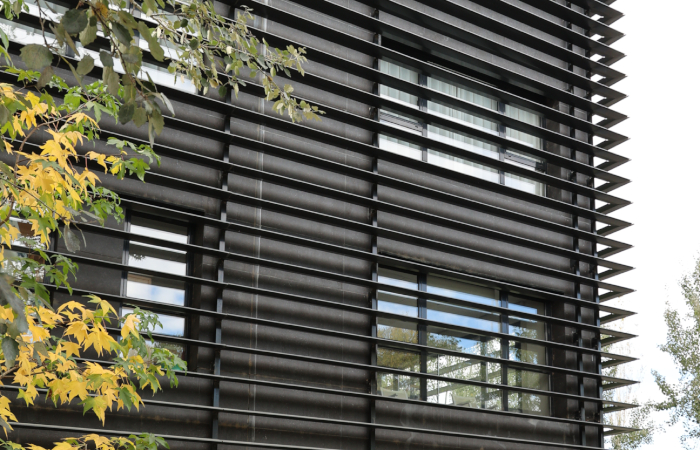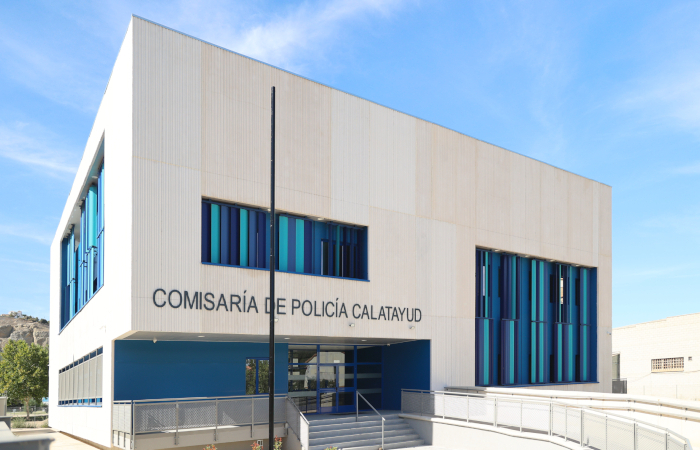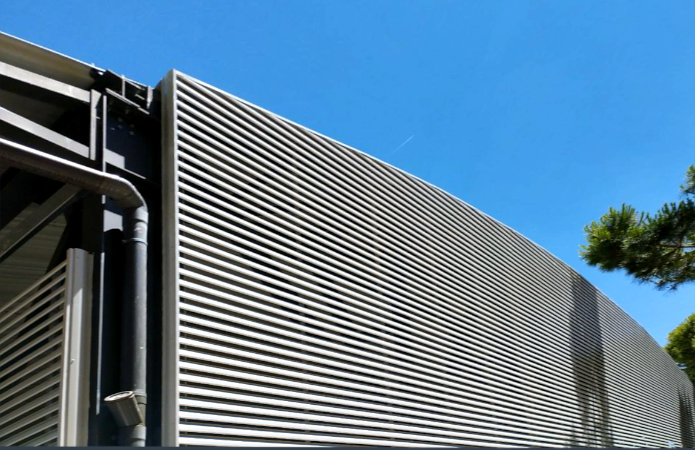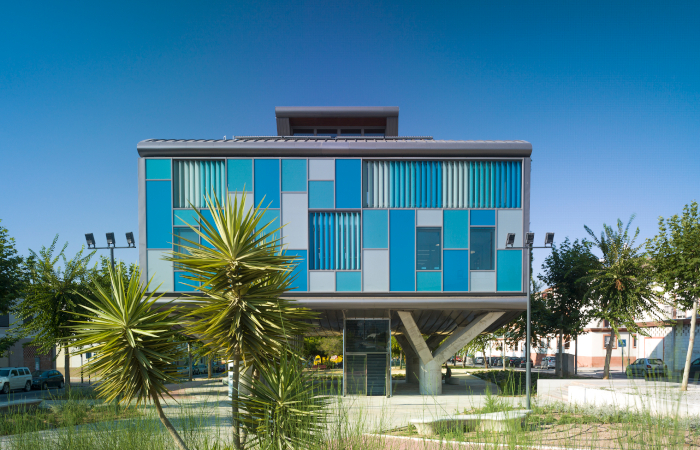Orpea Girona Residence
The Orpea Girona residence is a centre for the elderly located in Girona, which belongs to the Orpea residences group, which is a European group with a presence in 22 countries, and which has more than 1,000 care centres for the elderly, 53 of them in Spain. In its care system, personal attention, quality of care, multidisciplinary approach, and R+D+I work stand out, which are fundamental factors in care centers for the elderly due to the specific needs of their residents.
The centre that we bring to this section today is a building for the care of the elderly, with access to full medical services in the centre itself, which offers full or partial stay services, as well as various rehabilitation services. It has 147 places for full stay, to which another 30 are added as a day center, for which it has access adapted to people with disabilities.
The project also stands out for its location, very close to the Devesa Park and the River Ter, which allows the integration of the building into a green environment, although integrated into the urban centre of Girona, with the many advantages that this brings.
Location: Girona, Catalonia
Website: Orpea Girona Residence
Client: Cel Urbá
Typology: Amenity architecture
Sun protection needs
The Orpea Girona residence consists of a block with 6 floors, joined by the ground floor to a larger block. This distribution has perfect logic, to accommodate the greatest number of services at ground level, both to facilitate access to people without a permanent stay in the residence, and to reduce the distances of travel of its users in daily activities.
The installation of lattices has been made in the block with elevation, to cover the mitered meeting of the façade, with fixed lattices of slats, with an inclination of 90º. This inclination, which we also presented in the project of the Unbe Residence, although with other products, stands out for offering a good shade projection, but above all, for the excellent passage of vision through the slats, a factor to be taken into account in projects like this one, which have a green environment around them.
The choice of 25 cm wide slats with a wide distance between axes, favors this ratio of sun protection and direct vision, also providing a modern and attractive aesthetic.
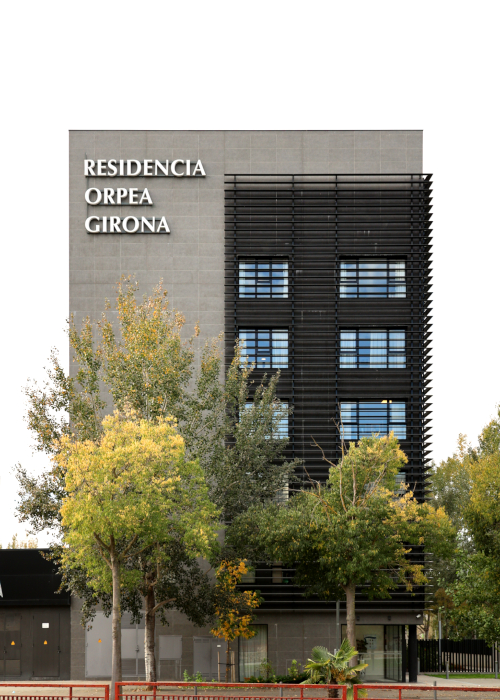
Our contribution to the project
The lattices installed in this building are the
UPO-250 with clamps
, a system of slats derived from our UPO-250 adjustable lattices on which it provides important advantages, both technical and aesthetic, but which follows the same design path, sharing both the slats and the systems of the headwalls.
This product is specifically designed as a particularly flexible fixed slat lattice, and for this purpose, it relies both on the various inclinations of the clamps that support it, and on the range of shaft spacings of the slats, which is practically infinite.
The UPO-250 with clamps have the aesthetic advantages of a double-walled slat, supported by its rear (which leaves almost the entire slat cantilevered with respect to the façade), and with technical advantages such as its clamp system, thanks to which it can expand freely, while providing a resistant and durable hold. The load-bearing frames are also variable depending on the distance between anchors, so that if we add all these factors together, we find ourselves with a practical, effective and economical sun protection solution.
This project was executed in 2019 and the images have been taken 3 years later, in 2022, so that its condition can be evaluated after this first stage of its useful life.

