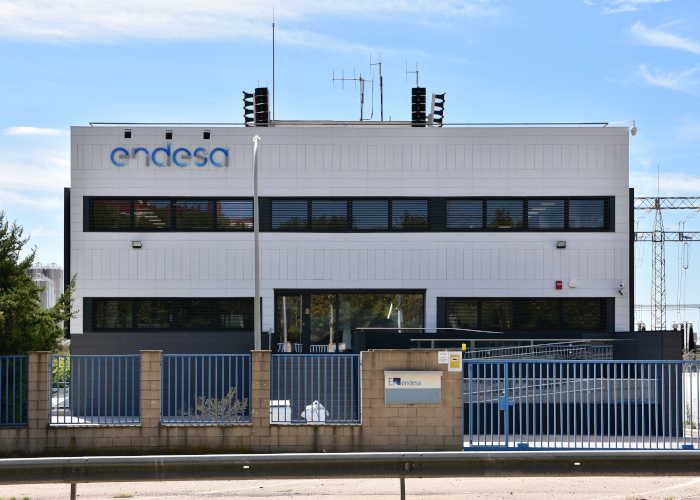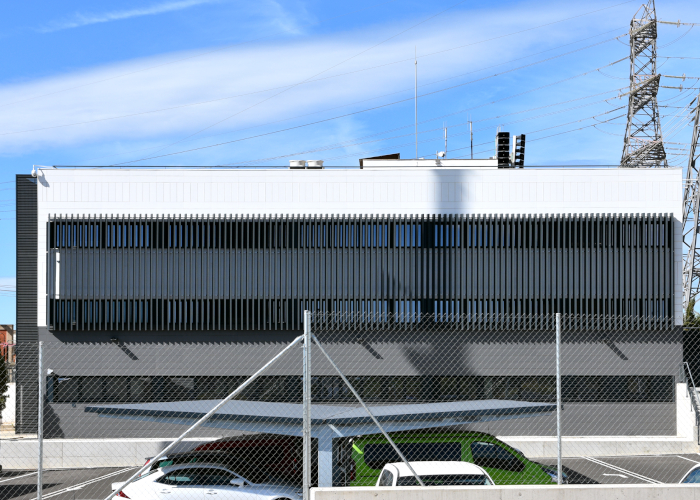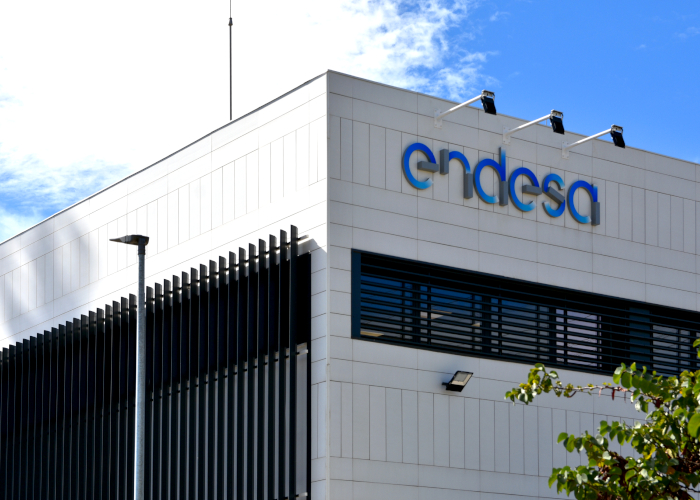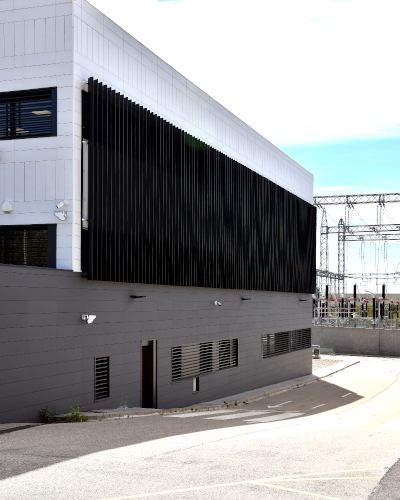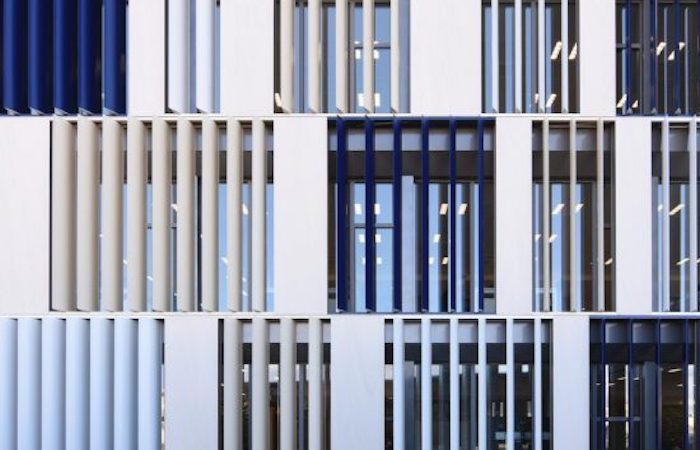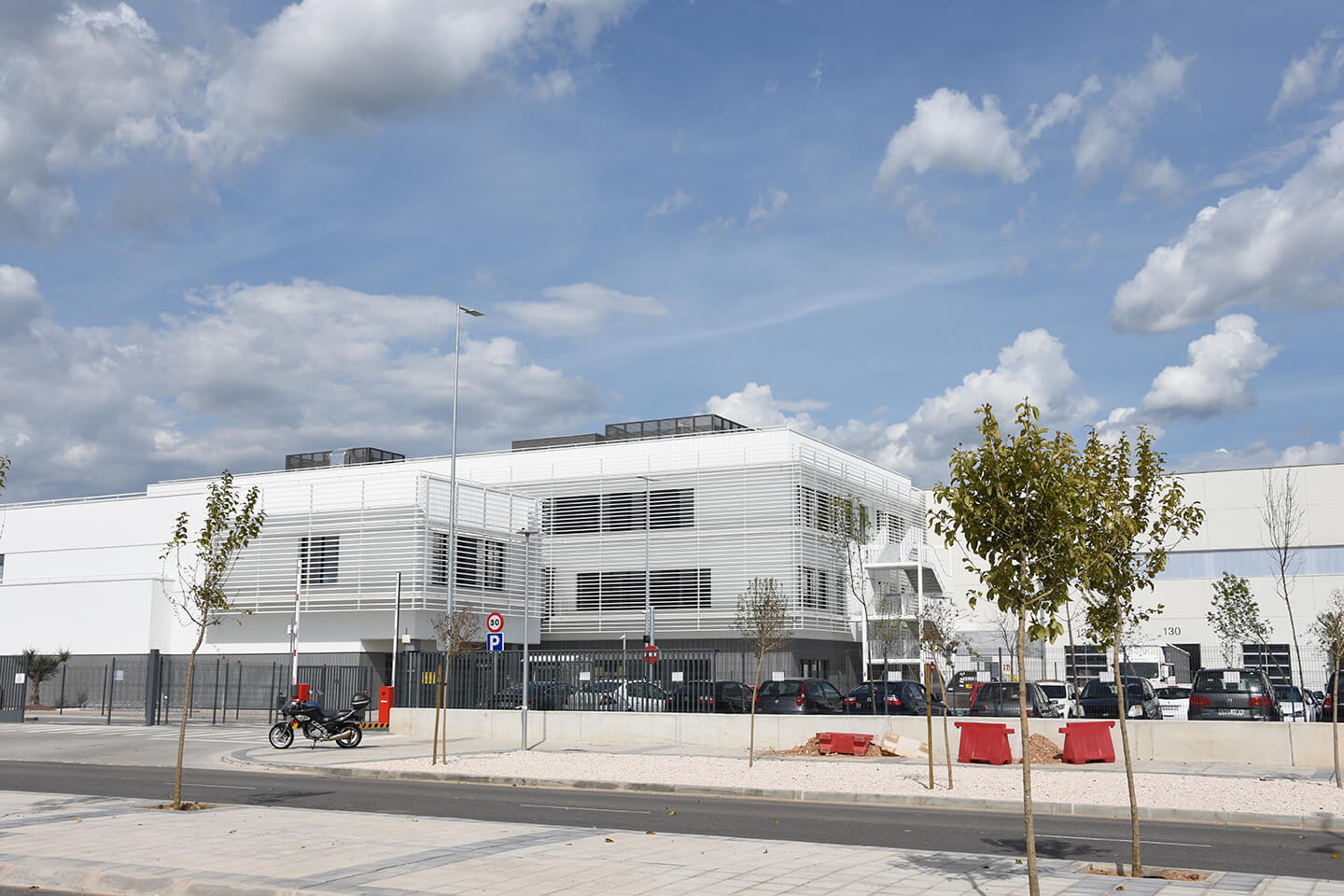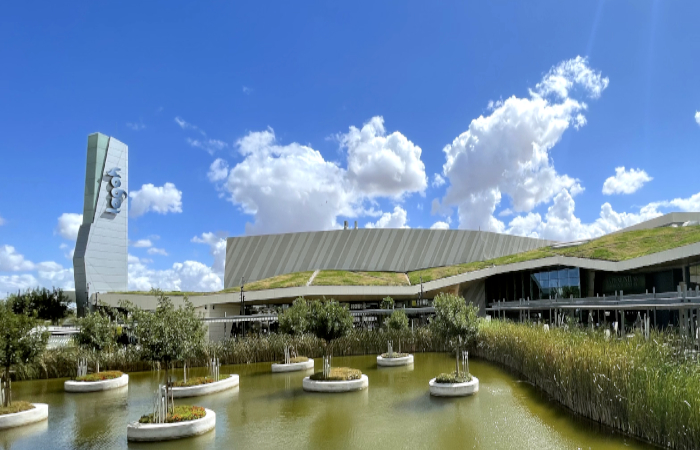Lattices for offices in Endesa’s new facilities in Tarragona
Endesa, a company founded in 1944, is the leading company in the Spanish electricity market, with more than 10,000 workers and serving more than 10 million customers.
Owner of some of the most important power plants in our country and with a strong presence in the Catalonia area, today’s project refers to one of its new office headquarters, located in Tarragona, which stands out for the incorporation of its new corporate image and a construction focused on sustainability and energy efficiency.
Location: Tarragona (Catalonia)
Architect: Rafael Herrera Cortés
Client: Montajes Eléctricos García
Typology: Industrial architecture
Sun protection needs
The building is built on a rectangular floor plan, in a free-standing configuration, which leaves its four facades exposed to the sun.
For this reason, the construction of the building has incorporated a system of ventilated façades in white, with high natural reflectance to the sun’s rays, which improves insulation, and the incorporation of a system of lattices for offices that fulfil the function of controlling natural light, in a building with extensive use of screens.
To properly gauge the inclination and the ideal product to be installed, the project incorporates a specific solar study of the building and its location, a sign of the importance given to the use of natural light.
Our contribution to the project
As a result of the solar study carried out, the office lattice solution that best fits the needs of the building is the
UPO-250 with clamps, a large-format
aluminium slat lattice, with variable axis spacing and which, as in this case, allows excellent distances between supports. The installed slats, 512 cm long, have an inclination of 60º on the two facades in which they are incorporated.
For the ground floor areas and the north-facing façade, the
UPE-80×20
type lattice has been incorporated, a fixed slatted lattice with a rectangular section, designed to generate a good factor of excess while allowing a good passage of direct vision, significant windows considering that it is the access façade to the building.
We also take this opportunity to highlight the incorporation of our specific anchoring systems for ceramic ventilated façades, a design designed to allow the rigidity and resistance provided by the anchors to the façade elements to be maintained, without interfering with the technical functions of the cladding. These anchoring systems have been designed specifically for this project, in order to offer the highest possible degree of adaptation.

