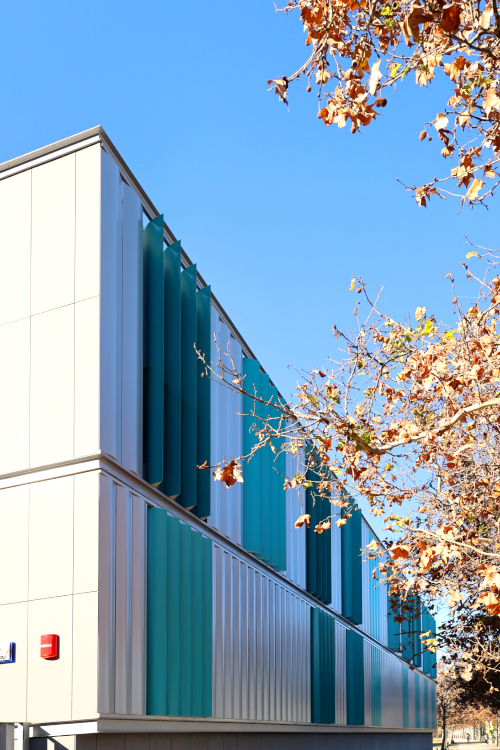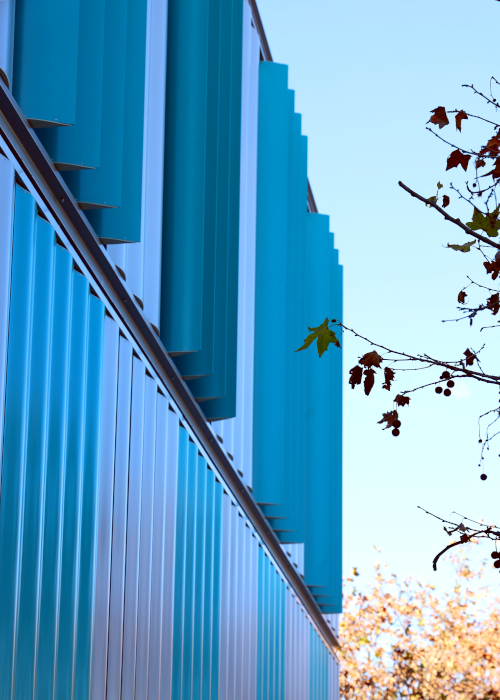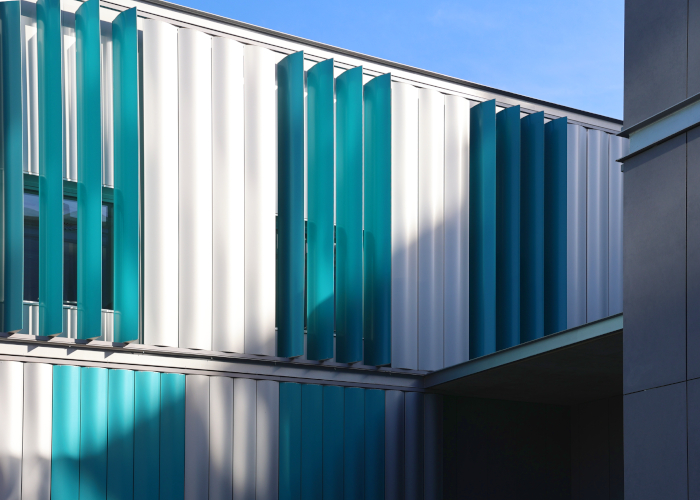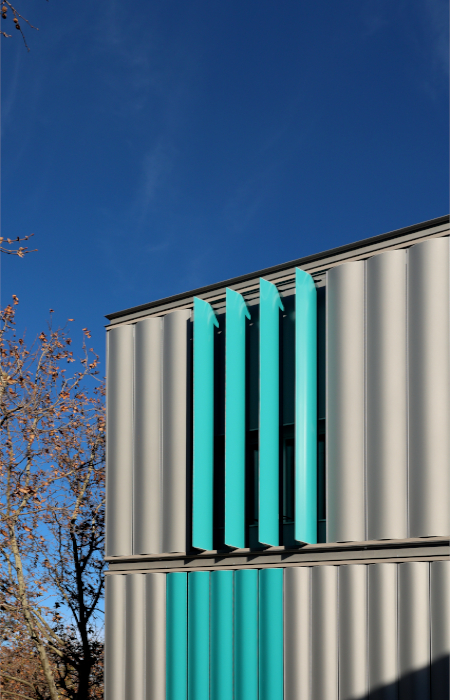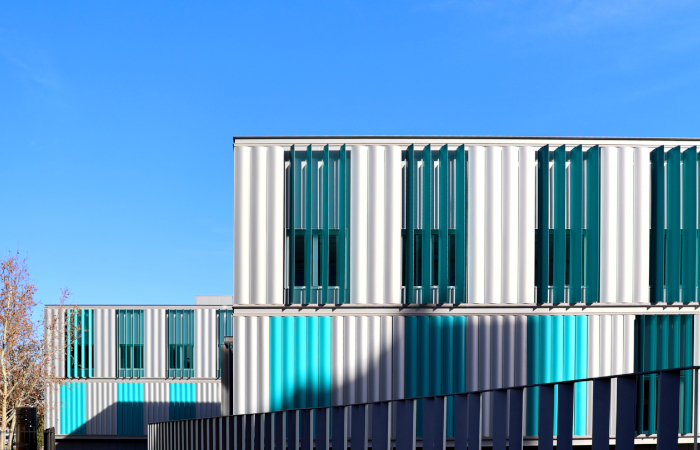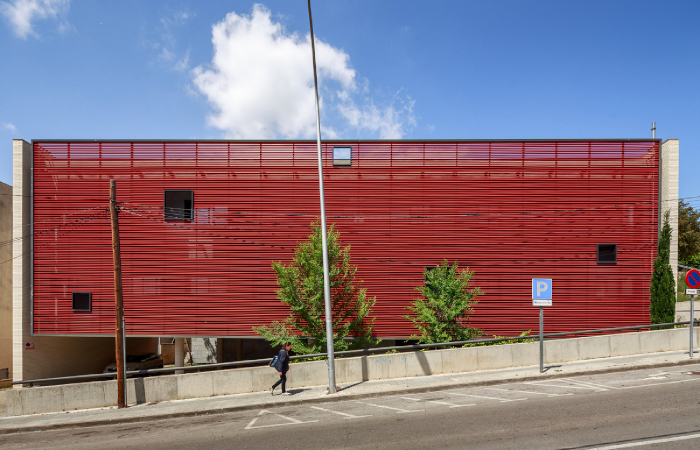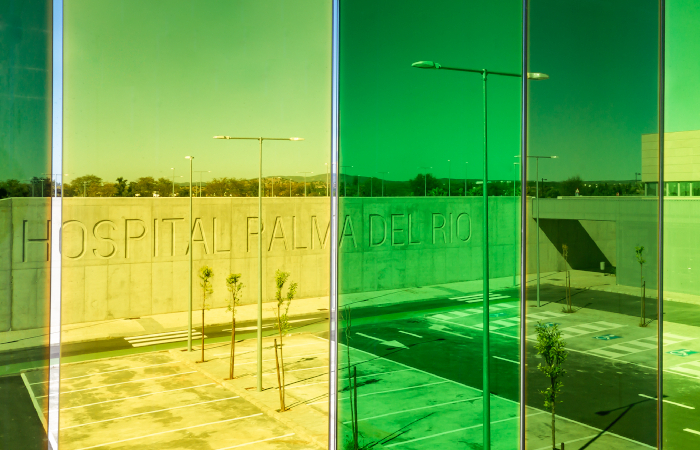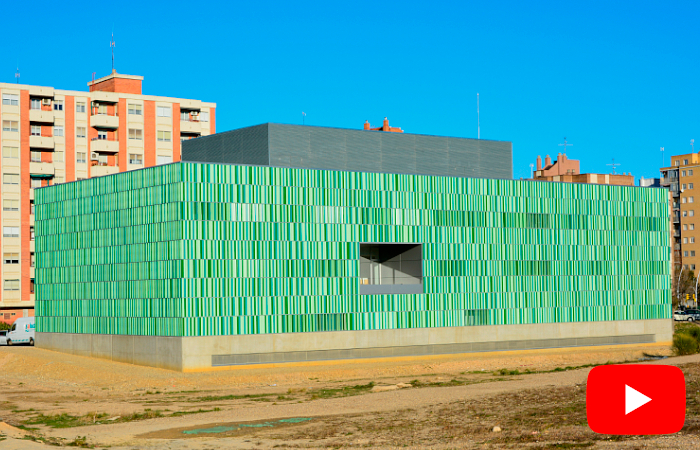Lattices at the Barrio de Jesús Health Center
The lattices in the Health Center of the Barrio de Jesús are the aesthetic protagonists of the façade of this highly desired project. The building, designed by the office of Magén Arquitectos, is a service widely requested by the neighborhood, which will serve both the new residents of the area, including those of the Estella Maris buildings and the axis of Avenida Marqués de la Cadena.
Its location is linked to the redevelopment environment of the industrial belt of the Ebro River in Zaragoza, a project that provides for the recovery of industrial areas for residential use, and with which it is intended to rehabilitate an urban environment degraded by years of intensive industrialization. With the incorporation of this center into the neighborhood, the necessary services are completed, both for the current state and for the expected in the medium term.
Location: Zaragoza (Aragon)
Architects designers: Magén arquitectos
Project Management: ArqProject
Construction Company: Papsa (Grupo Romero Polo)
Sun protection needs
The lattices in the health center of the Jesús neighborhood are a solution to improve two important aspects in health architecture: habitability and privacy.
The use of aluminium slats works very well as a means of light and thermal control, lightening the load that the carpentry must bear and therefore reducing consumption. In addition, thanks to the adjustment of the position of the slats, the need for artificial lighting is reduced. It should also be noted that maximizing the use of natural light brings multiple benefits for both patients and professionals who work in the center.
The building, which has a ground floor configuration plus an elevation, is close to other taller residential buildings, so privacy is a factor to consider. The placement of lattices in the health center of the Jesús neighborhood comes to solve this problem, allowing to quickly and modulate the inclination of the slats, until adjusting to the needs of each consultation at all times.
Our contribution to the project
This project stands out for combining two products from different sections, in the same general aesthetic. The aluminum slats of the
UPO-350
have a section of 350mm, while the
UPO-480
have a section of 480mm. As you can see in the video, despite having an increase in size between the two sections of 37%, both products combine wonderfully without this difference being evident. Part of the key to this success comes from our experience in the application of this type of solution, which we have already successfully executed on multiple occasions.
Thanks to their careful design, these large-format slat lattices do not require the use of motorizations for their operation, being able to be operated manually without any problem. In this case, to improve ergonomics, we have moved the controls to an area closer to that of the window opening knob, and we have installed a specific actuation, which allows several positions, as well as a high-quality handle that allows comfortable and fluid operation.
As a final contribution, the lattices in the health center of the Jesús neighborhood have been designed in two contrasting colors, metallic silver and RAL 5018, which achieves a modern and differentiated aesthetic, which gives the building its own personality, and allows it to stand out in its surroundings.

