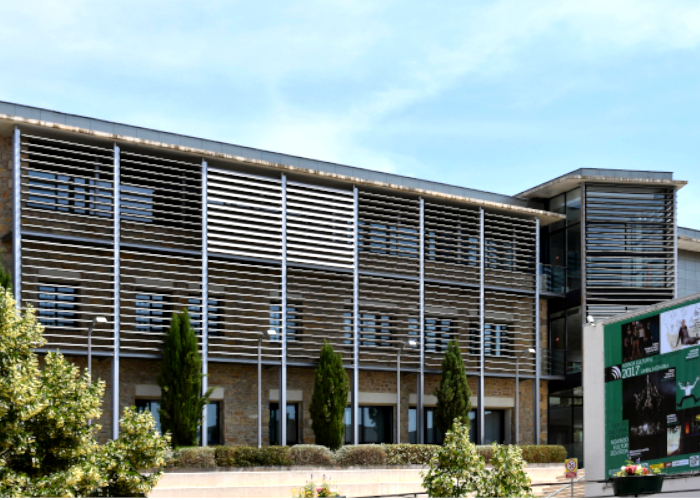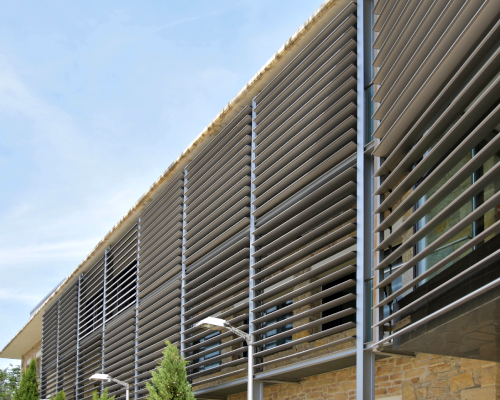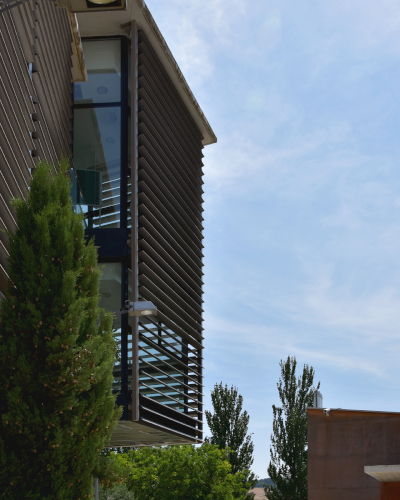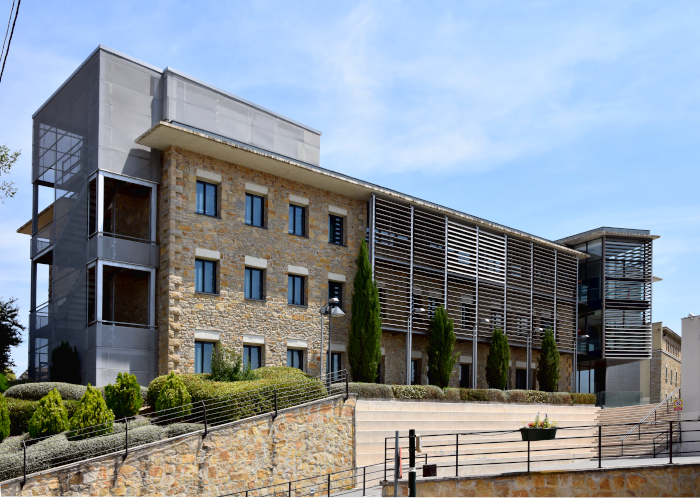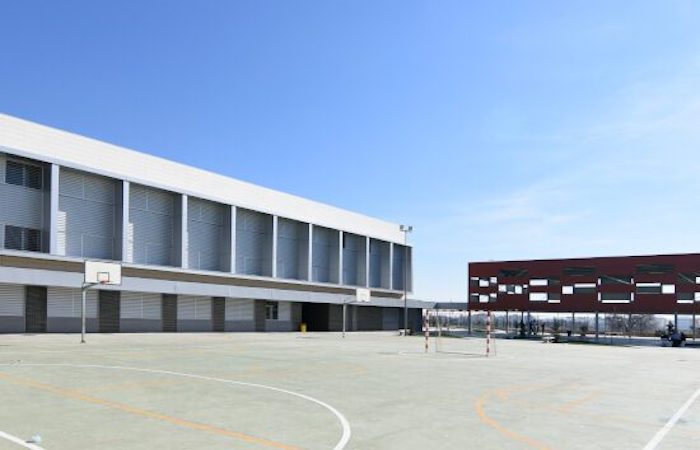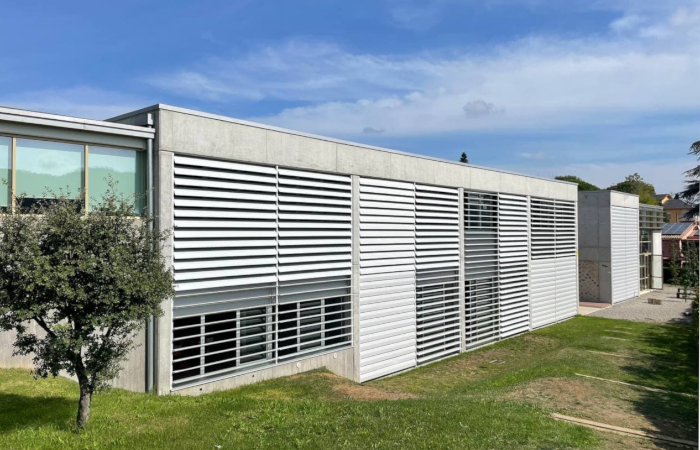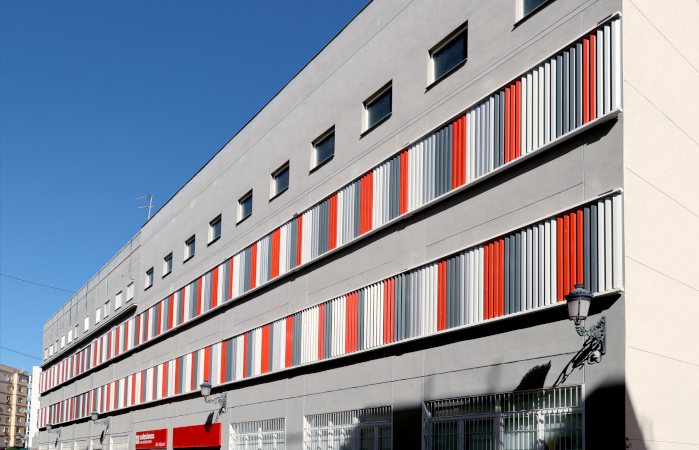The Julián Gayarre School of Music in Noáin premieres parasols
Noáin is a town that is part of the metropolitan area of Pamplona, a city from which it is just 5 kilometres away. It has a population of more than 8,000 inhabitants and takes advantage of its strategic location to accommodate the Pamplona-Noáin airport, and multiple transport assistance services at the confluence of the A-21 (Pyrenees Highway) that connects it with Jaca and Huesca, the AP-15 (Navarra Highway) that connects it with Zaragoza, and the proximity of the transport city of Imárcoain.
It also stands out for being one of the most active business creation centres in the region, housing the European Business and Innovation Centre of Navarre, and for forming an important part of the industrial belt of Pamplona, with the industrial estates of Elortz, Talluntxe and Noáin-Esquioz.
Location: Noain, Navarre
Website: Municipal School of Music “Julián Gayarre”
Typology: Educational architecture
Sun protection needs
The Municipal School of Noáín is a rectangular building, with three floors of elevation, which takes advantage of its design to bridge the differences in level between the north and south façades.
The design takes into account the location of the centre in front of a square without trees from which there is access to both the music school and the library, so both the south-west façade and the gabled glazing of this same façade are designed with horizontal and motorised solar sunshade systems.
This orientation of the lattices is justified by the reduction of opening and closing cycles necessary for controlling natural light, and by the properties of the slats themselves, which allow spans of up to 400cm, reducing the number of motors per opening and providing a more uniform and continuous exterior aesthetic.
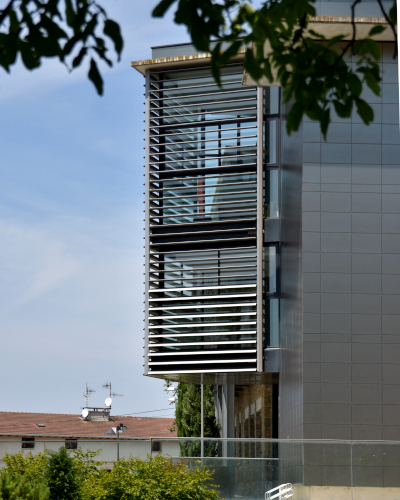
Our contribution to the project
The
UPO-250
lattices are chosen for this building due to their high resistance, tongue-and-groove closure and high durability in the weather. Thanks to these three factors, the lattices offer superior light control, by improving the darkening with the slats closed, longer slat lengths, which improve both aesthetics and costs, and outstanding performance (the images shown here are ten years after the end of the work)
The main module of the project is made up of 14 individual openings, inserted within a steel structure that is housed under a concrete eaves and lowers to ground level, in which the motorized UPO-250 in ral 9007 are incorporated. The colour of the slats acts as a link between the traditional design part of the building, with stone facades in natural colour, and the side supplements with metallic ceramic linings at one end and the steel structures present at the other.
Finally, it is worth highlighting the tower with a miter meeting of two modules, with a length of slats of more than 400 cm, which is supported by large vertical aluminum posts, anchored in turn to the fronts of the slabs, so that interference with the carpentry is avoided and a floating appearance is achieved that lightens the view of the opening.

