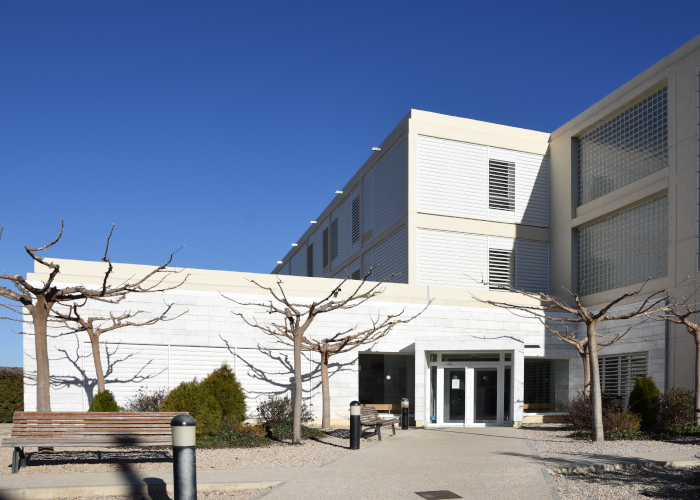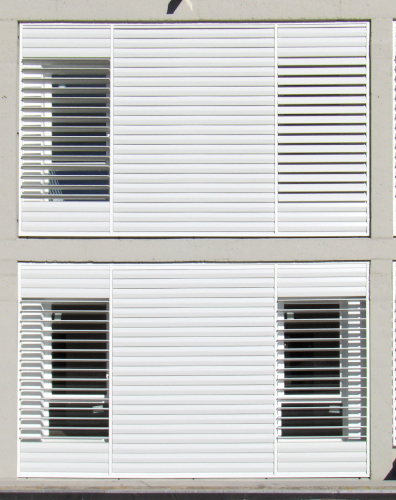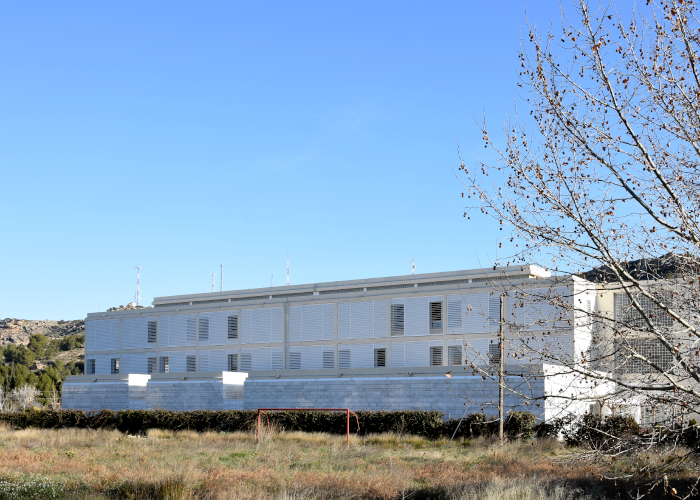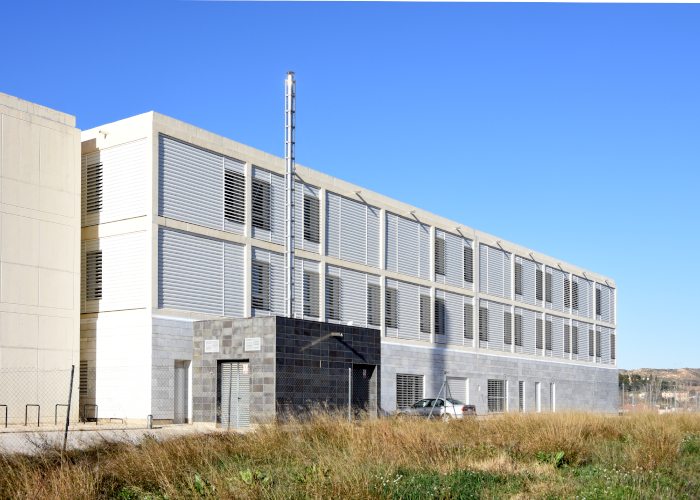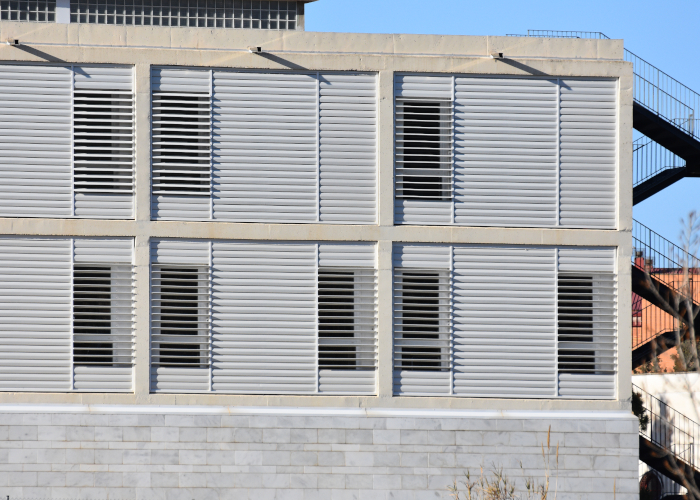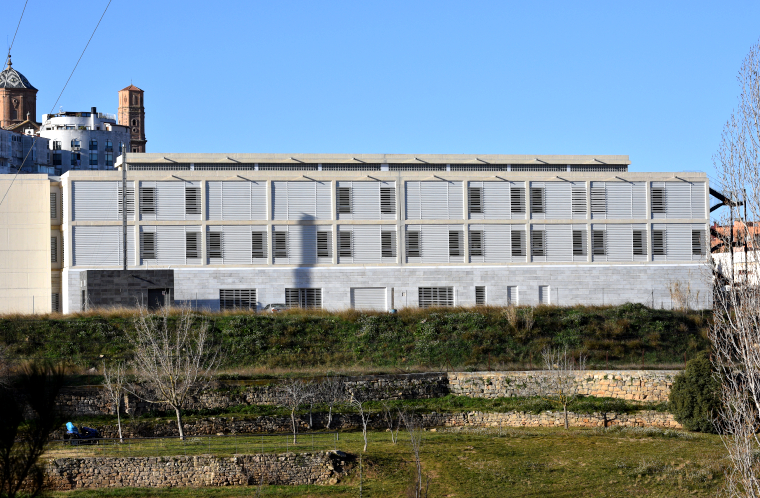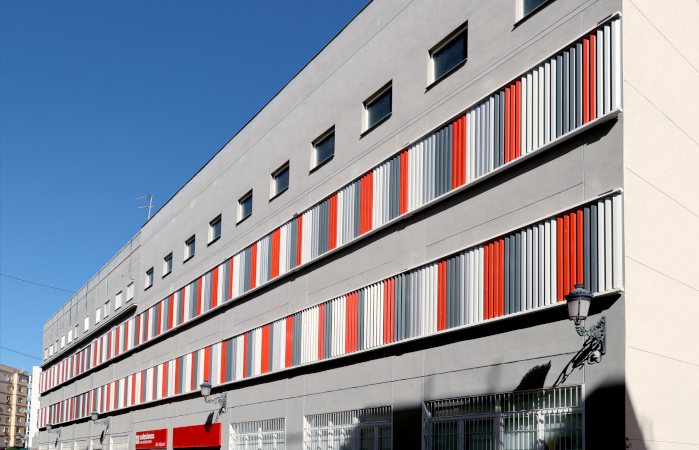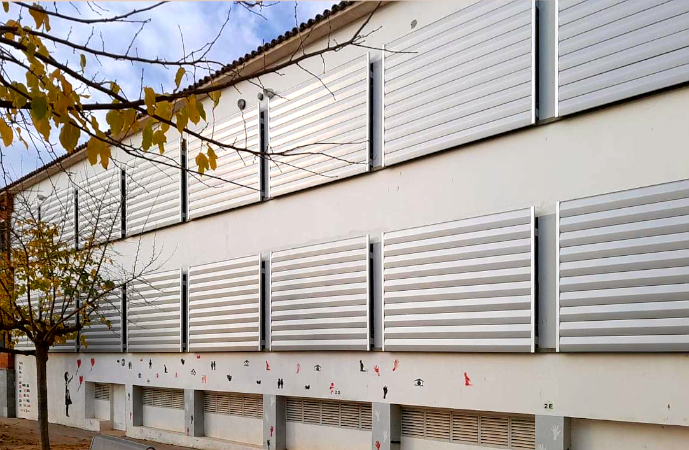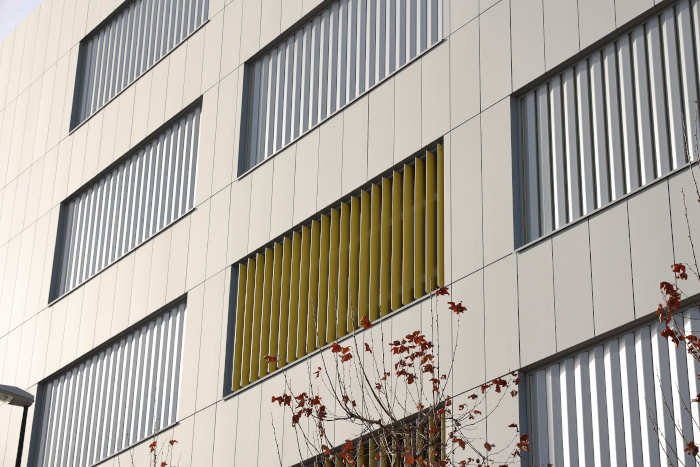The integral enclosure of the Conservatory of Alcañiz, pioneer of our combination of lattices.
Alcañiz, the traditional capital of the historic Bajo Aragón territory, is known throughout Spain for the drum and bass drum route, and the Motorland Aragón circuit. Both events bring together a multitude of visitors and are an important source of income for the city.
With nearly 15,000 inhabitants, the city has a rich historical heritage that translates into unique architecture and deep-rooted traditions, the maximum exponent of which is reached during Holy Week, declared of National Tourist Interest in 2005. Because of the importance of both the city and tradition, the construction of a first-rate music conservatory is fully justified.
At the regional level, having a Higher Conservatory of Music is an endorsement of the tradition of Bajo Aragón, and a new service to a population located in the province of Teruel, which has some of the worst ratios of services in all of Spain, and which is therefore suffering from growing depopulation. and a strong aging of it.
Location: Alcañíz, Aragón
Web: https://www.conservatoriodealcaniz.com/
Architects: Miguel Ángel Laguens (Laguens Arquitectos)
Typology: Educational architecture
Sun protection needs
The project, with a free-standing design and three floors built, needed a comprehensive enclosure solution for its façades, which would cover both blind modules and those with windows. In those modules with glazing, effective solar protection systems are required, which also allow the regulation of the entry of light, a fundamental factor to be able to read the scores. In those modules without openings, a solution is needed that improves the exterior insulation of the building, by acting as a ventilated façade.
Due to their exterior configuration, the modules are framed in rectangular openings, whose shape is repeated throughout the building, and which includes a module of windows at each of the ends, separated with a central blind panel. Due to the dimensions of the openings, the window area does not cover the entire height, leaving two independent sections, one above and one below. The solar protection systems cover its four facades to give the building aesthetic uniformity, and on the ground floor, the UPO-150 are combined with a natural stone lining that substantially enriches the design.
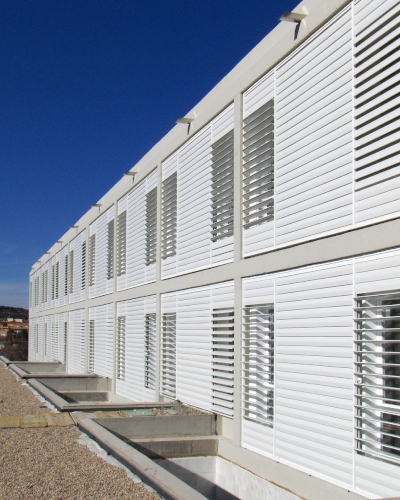
Our contribution to the project
In the conception of all the modules we took special care to maintain the horizontal lines by means of micro adjustments in the separation between axes of the adjustable lattices. Thanks to their versatility, the
UPO-150
carries the responsibility of offering efficient sun protection.
Aesthetically, this integral enclosure solution achieves an aesthetic cohesion that has been achieved both through the use of a specific colour in accordance with the client’s indications, and through the design of the set of lattices as continuous façade elements, a detail that adds complexity, but on the contrary, considerably improves the final appearance of the project.

