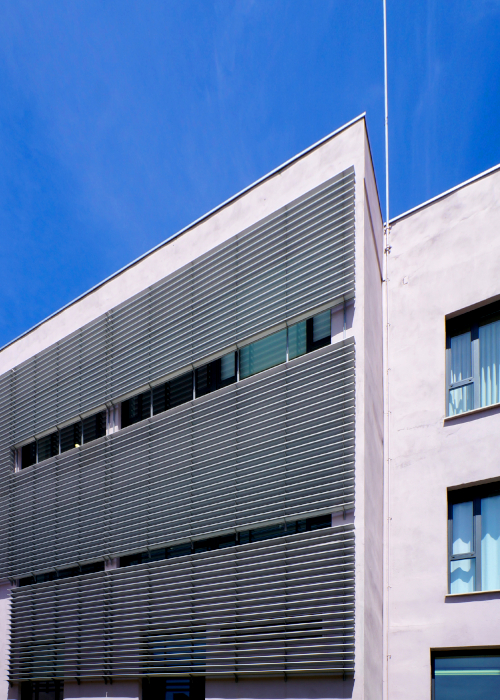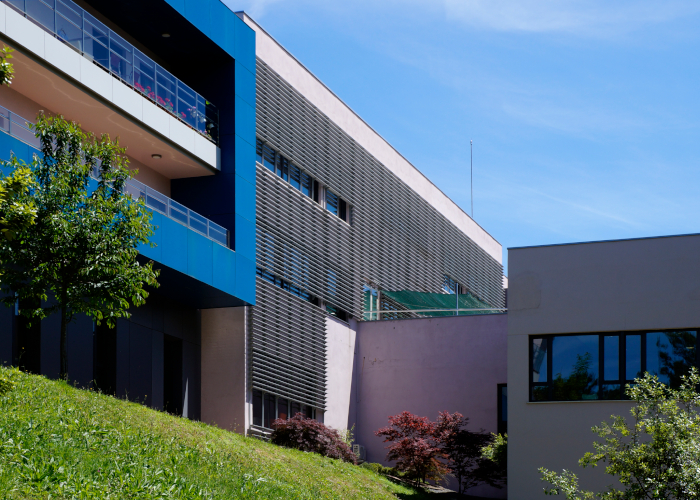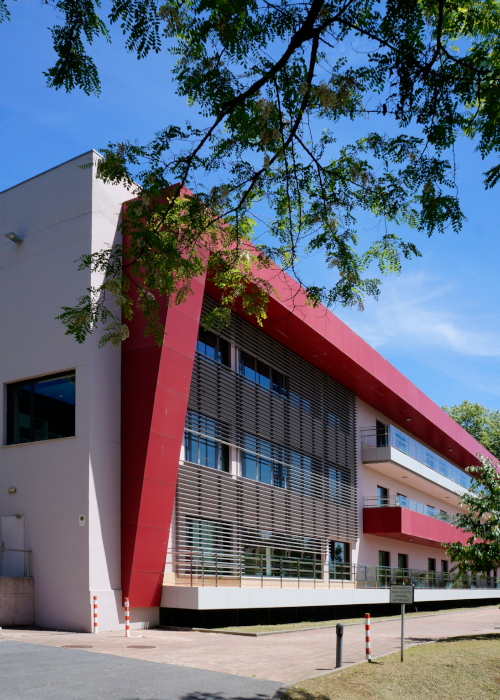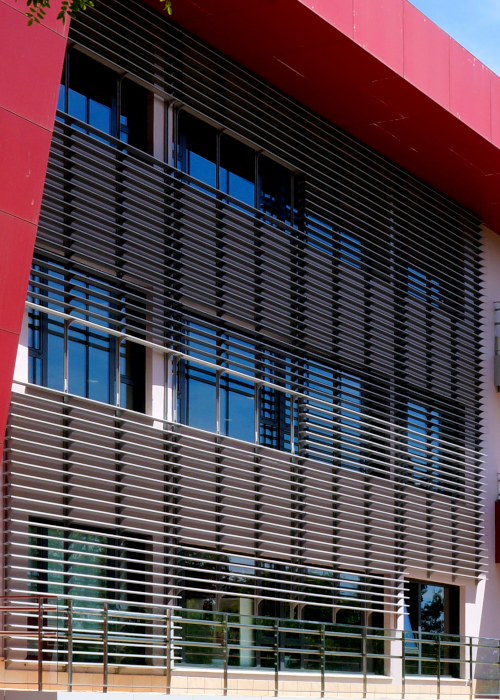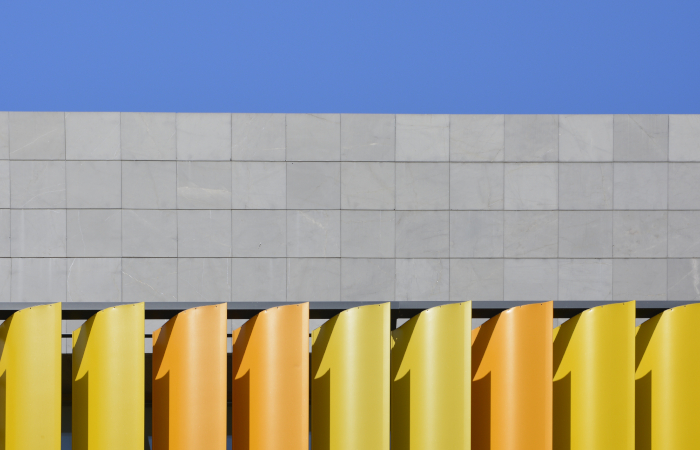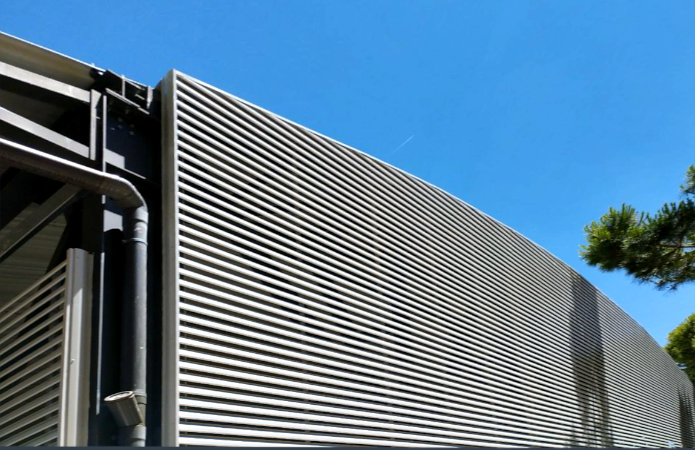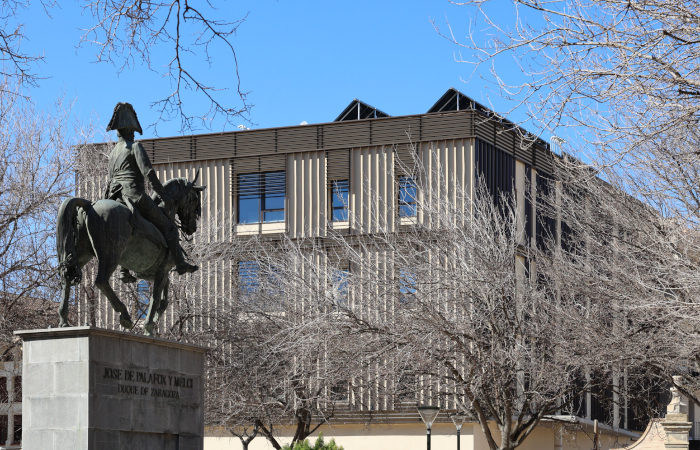Lattices for nursing homes, key to maximum comfort.
The IMQ Igurco Unbe Socio-Sanitary Residence is a centre for the care of the elderly. Located on the slope of the Alto de Unbe, from its privileged position it has great views, enlivened by those of Bilbao airport itself.
The centre, with a built area of close to 10,000 square metres, is divided into 7 blocks specialising in various areas of attention to which is added its spectacular natural environment, surrounded by wooded areas and large outdoor gardens.
Location: Unbe, Basque Country
Customer: Urzaca Constructions
Typology: Amenity architecture
Sun protection needs
The project, conceived as two interconnected blocks that bridge the unevenness of the mountainous slope on which it is located, present its two main facades with an almost pure south orientation, a factor that favours the use of natural sunlight, but which can suffer from this contribution in the hottest months of the year. On the other hand, as we mentioned previously, the privileged location of the building presents spectacular views, which add value to the design.
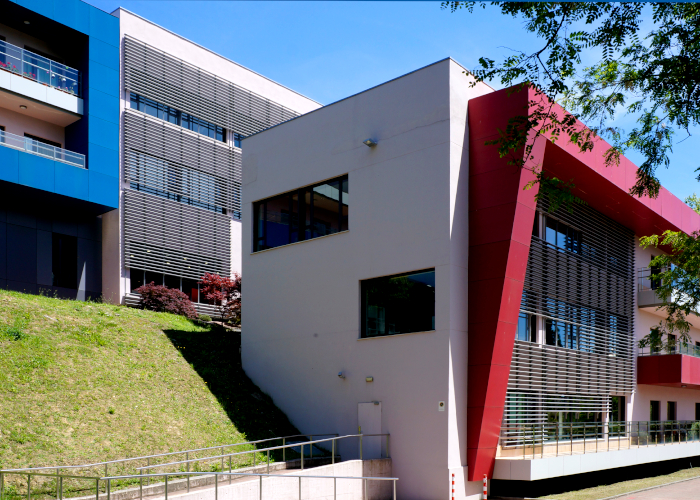
Our contribution to the project
The incorporation of lattices for nursing homes has a long tradition in our company, and makes the most of some of our competitive advantages as a company, including the supply of spare parts, tight delivery times and the customization of our products to adapt them to any aesthetic.
At the IMQ Igurco residence in Unbe, the proposed solution is based on
the UPF-150
, with its slats at 90º. This model turns out to be one of the most popular in our range of residential lattices, and has specific advantages for this type of project, such as direct vision through the slats (reinforced by the variable axis spacing), and an extremely efficient shade projection, thanks to the 150mm width of the slat.
The design with a 90º tilt has as its main advantages its high capacity to refraction sunlight at the times when it is most needed, and the balance between sun protection and direct vision, which is achieved thanks to the design of single wall slat, which all models in the UPF family have.
As a reflection of the versatility of our range of lattices for residences that we mentioned earlier, we would like to highlight some of the solutions applied, such as the lattices that cover only the upper part of the windows, without bracing the façade, the lattice panels with skipped slats, or the reinforcement system of the lattice support joists, to avoid the need for additional anchors to the façade.
This is a particularly representative project for us, because it was a technical challenge, to be produced and installed urgently. Despite this, as can be seen in the images taken years later, the functionality and aesthetics are maintained, which fills us with pride.

