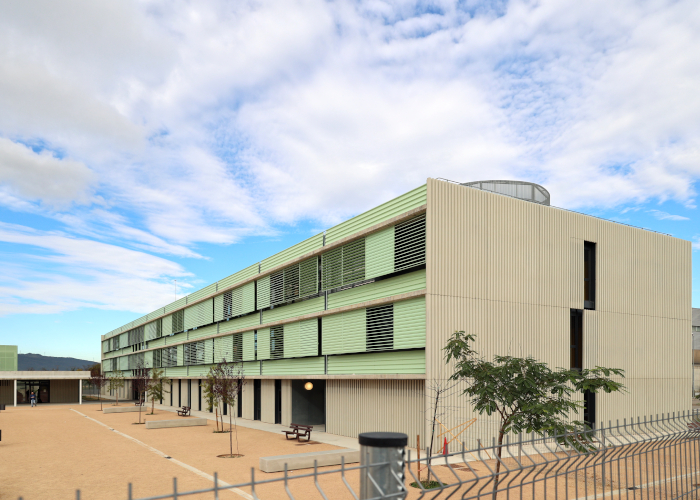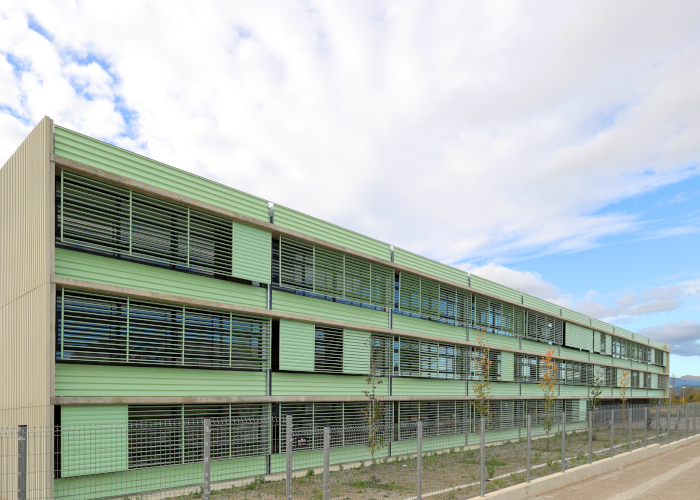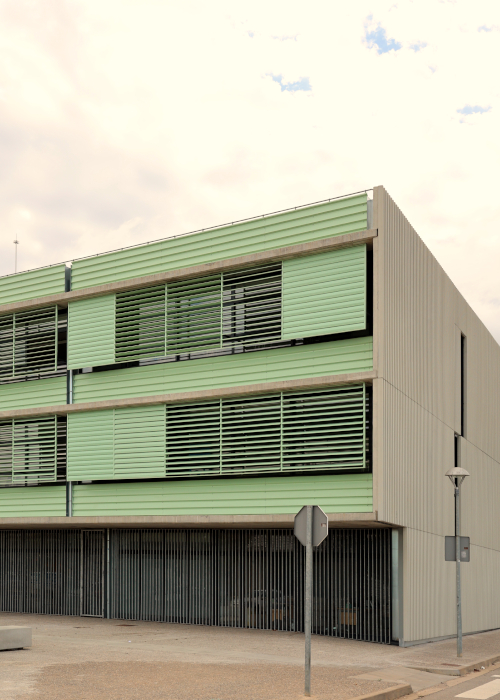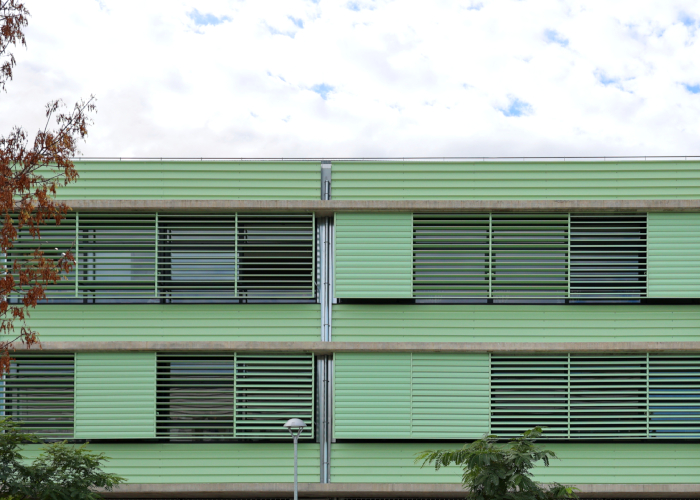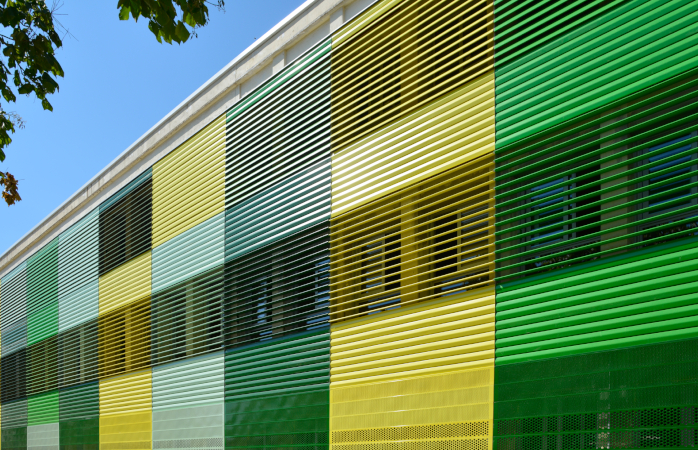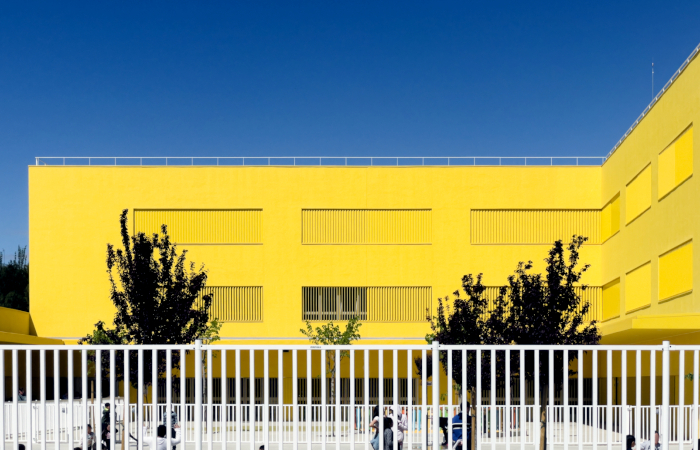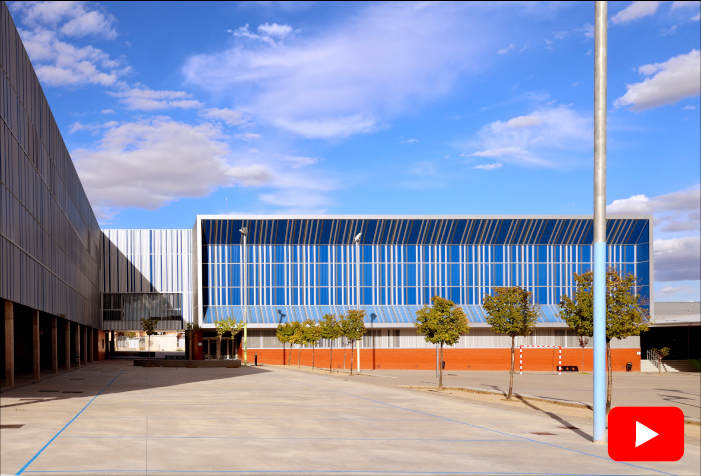Adjustable aluminium lattices at the IES Vilablareix
The construction project of the new IES Vilablareix is designed to serve the town of the same name. Vilablareix is the municipal capital of El Perelló, in the province of Girona, and has a population of around 2500 inhabitants, to which are added the residents in the surroundings of Girona, and who, due to proximity, receive their secondary education in this building.
The Project includes two different areas to house, in one wing, the classrooms and teaching spaces, and in an annex building the gym and dining room. The connection between both spaces is made through a large playground, which allows the plot to be used to cover the needs of a center of this type.
Location: Vilablareix, Catalonia
Client: CRC Works and Services
Architects: Barceló Balanza arquitectes,
Typology: Educational architecture
Sun protection needs
The IES Vilablareix is made up of two building blocks, although we will focus on the main building as it is the one that encompasses most of the sun protection systems and most of the built area. The main building is a rectangular block, built with a ground floor and two elevations, which orients the main classrooms to the north in order to reduce the direct incidence of the sun, and which orients the classrooms for secondary use to the south, the façade that receives more hours of sunlight. and therefore the most complicated to protect.
The solution envisaged for solar protection has the double function of regulating the light flow that passes into the interior of the room (very useful with the incorporation of screens into the educational process), and that of generating a first solar protection barrier that reduces the thermal load that the enclosures must withstand, thus generating an improvement in the level of insulation. and therefore, a reduction in consumption in heat exchangers.
Our contribution to the project
The product chosen for the IES Vilablareix is the
UPO-150
aluminum adjustable slat lattice. It is our most popular mobile slat lattice for educational architecture, both for its outstanding technical qualities (maximum lengths of up to 300cms in a single piece, closure of the slats by stapling, pre-curved of the slats for better performance, etc.), and for its excellent value for money. In this case, it has been designed in a soft green, colour reference RAL 6019, and installing the set of lattices in front of the façade openings, hanging from the upper slabs of each floor. This is an unusual configuration, but it improves the solar protection function of the lattices due to the projection of shadow of this configuration with respect to the windows. The arrangement of the openings is by means of multiple frames, which encompass four modules within the same frame, repeating this scheme throughout the work.
It should also be considered that this product benefits from our commitment against planned obsolescence, which translates into a fast and economical availability of spare parts. Thanks to this policy, those buildings susceptible to intrusion attempts, or with intensive use of their lattices, achieve a longer useful life, with functionality ratios of practically 100%. If we take into account that manually operated lattices are systems without energy consumption, which actively contribute to the reduction of electricity consumption (both in lighting and air conditioning) and that they come from circular production systems (aluminium of recycled origin, infinitely recyclable, made with renewable energies and with a long useful life), we can say that our contribution to this project is a sustainable solution, effective and durable, for a type of building in which these values are a priority.

