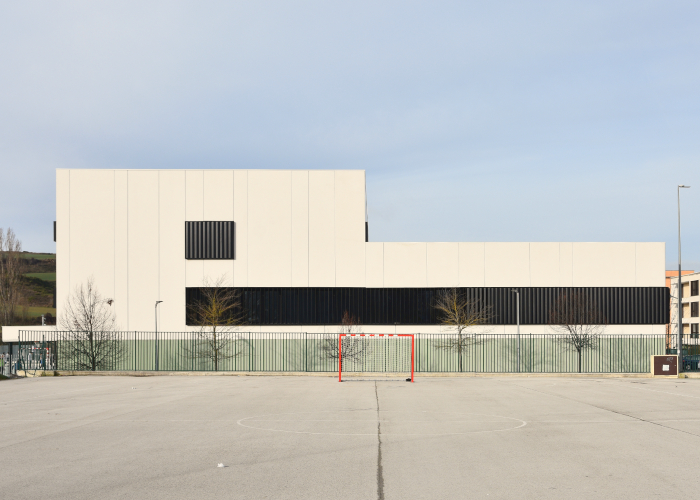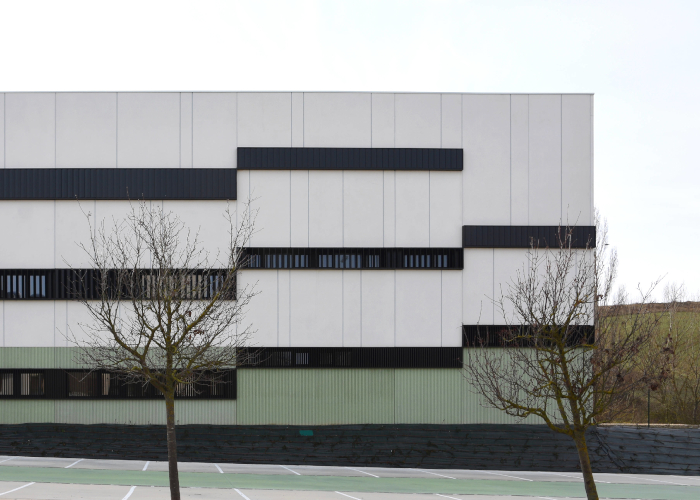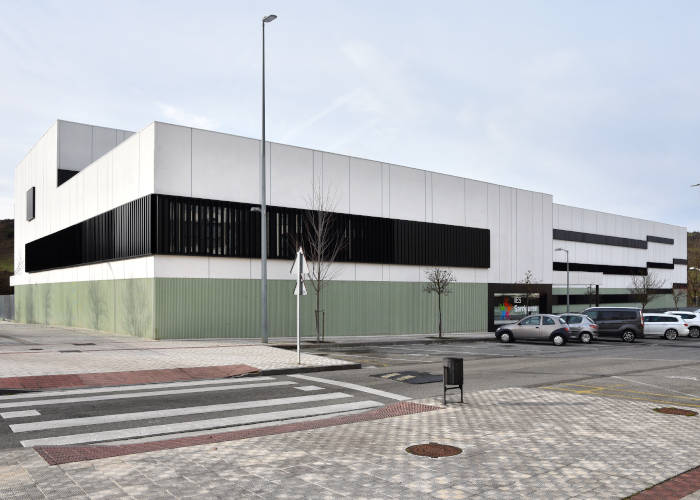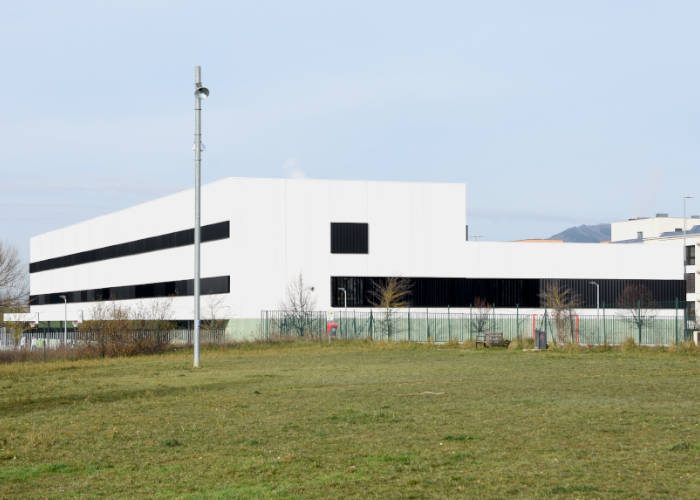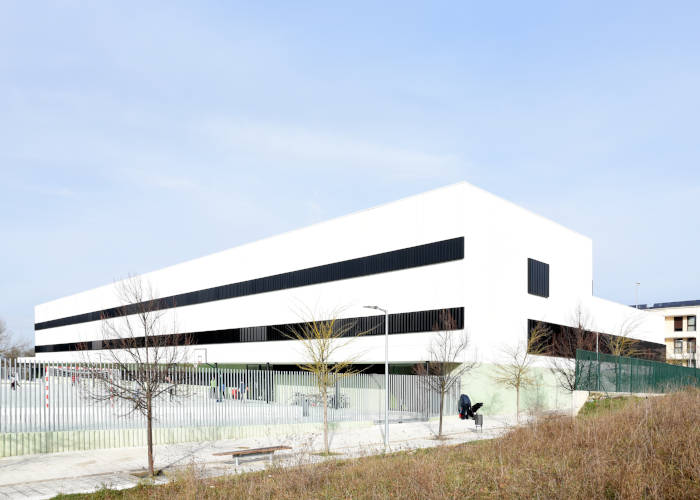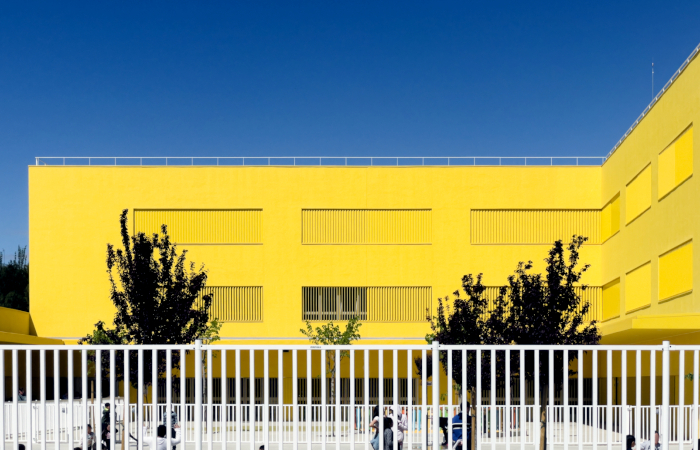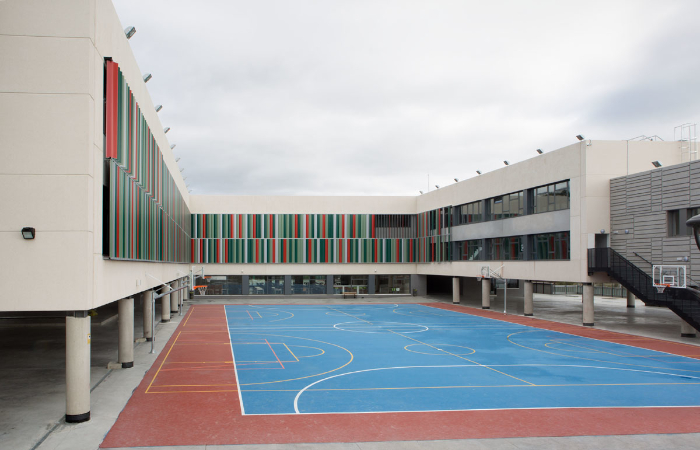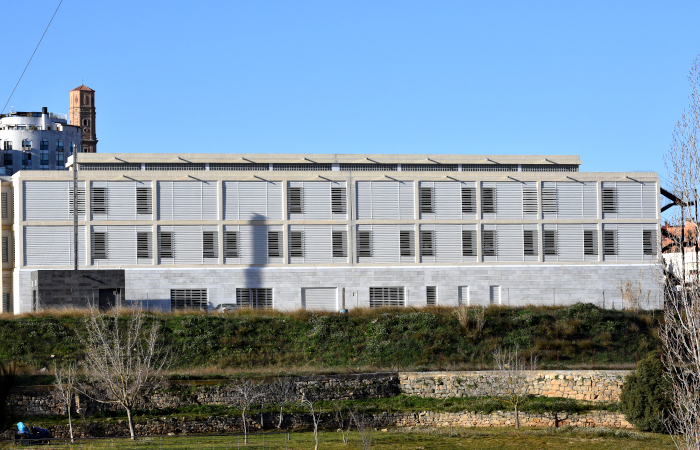Aluminium slat lattices for educational centres: The IES Sarriguren
Sarriguren is a town located in the metropolitan area of Pamplona, with a population of close to 15,000 inhabitants. Both its proximity to Pamplona and its excellent communications, in recent years it has seen significant urban growth, which has been channelled through the “Ecociudad Sarriguren” programme, an initiative of the Government of Navarre for just over 5,000 homes, planned with bioclimatic architecture criteria, which has been catalogued as good practice by the United Nations Centre for Human Settlements.
Location: Sarriguren, Navarre
Architects: Peralta Ayesa arquitectos
Construction Company: Riovalle Construction and Public Works
Typology: Educational architecture
Sun protection needs
In this, its first phase, the IES Sarriguren is made up of two blocks joined, on an “L” plan, with free-standing construction, and limited on its north face by a wide avenue, and on the other three orientations by a pedestrian area and the banks of the Karrobide stream. Given this arrangement without external elements that provide shade, it is necessary to use sun protection to improve comfort and facilitate the use of devices with screens.
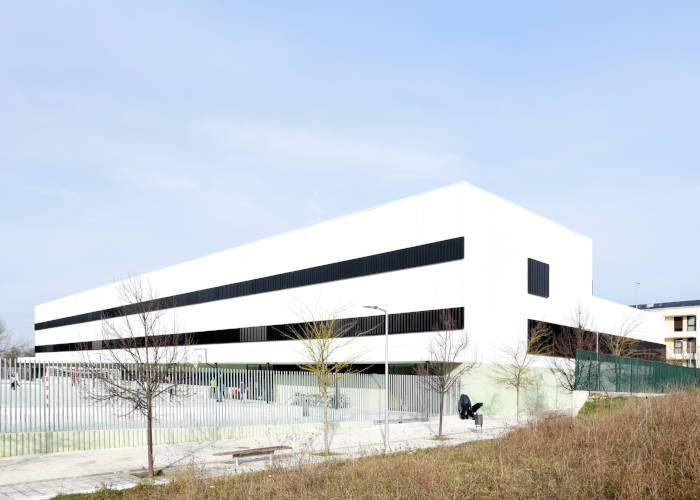
Our contribution to the project
The orientations of the IES Sarriguren with the most solar input have adjustable slat lattices model
UPO-250
, with the particularity of being inserted in a 200x40mm load-bearing frame projecting in front of the façade. This ingenious solution, established from the beginning in the design of Peralta Ayesa arquitectos, maximises the shade projection factor inside the lattice rooms, and reduces thermal bridges, as it is mounted directly on the façade, on the exterior face.
The use of our 25cm wide slats is the natural choice for the project, both for their lightness, and for the ratio between the passage of the views and the slat, compared to smaller options.
On the north-facing façades, which overlook Elizmendi Street, the product chosen is the
UPO-105
. In this case, with much shorter slat lengths and openings that stand out in the longitudinal direction, the greater succession of lines is more attractive and although the views are obstructed more prominently, it is a secondary factor due to the views of a residential urban environment. To maintain the design language of the building, the UPO-105s are mounted in front of the façade and mounted on an oversized frame that facilitates their installation.

