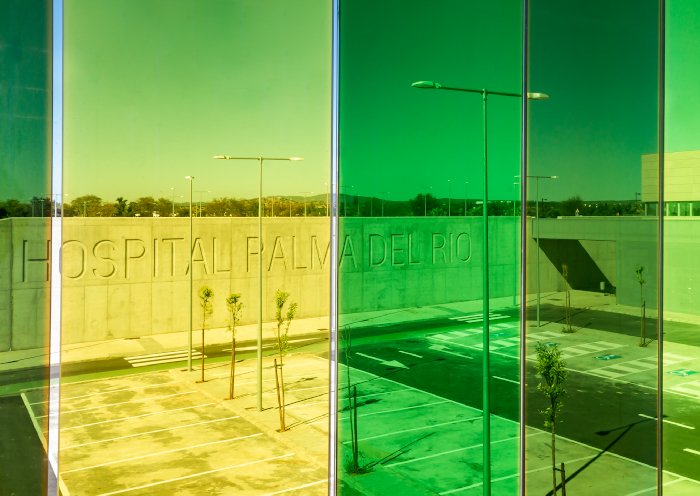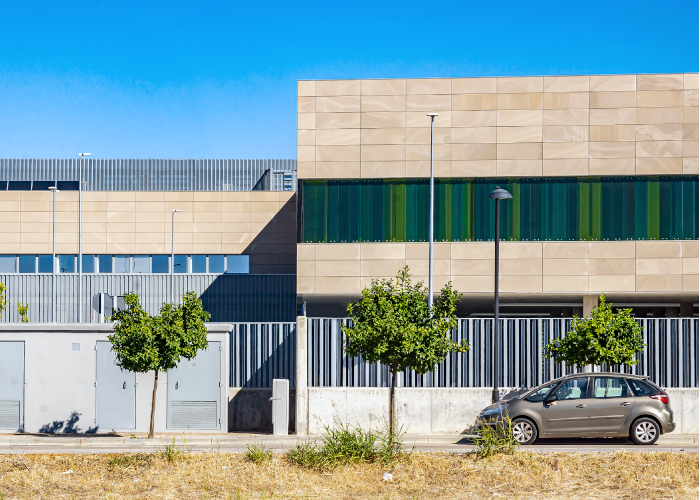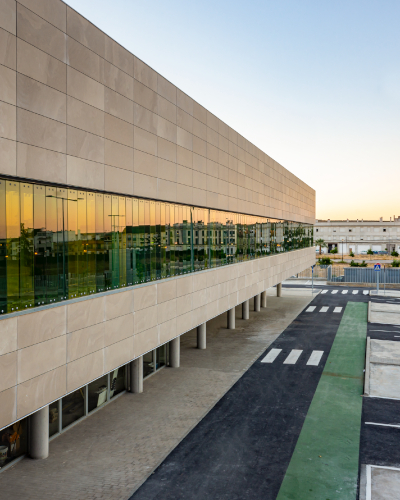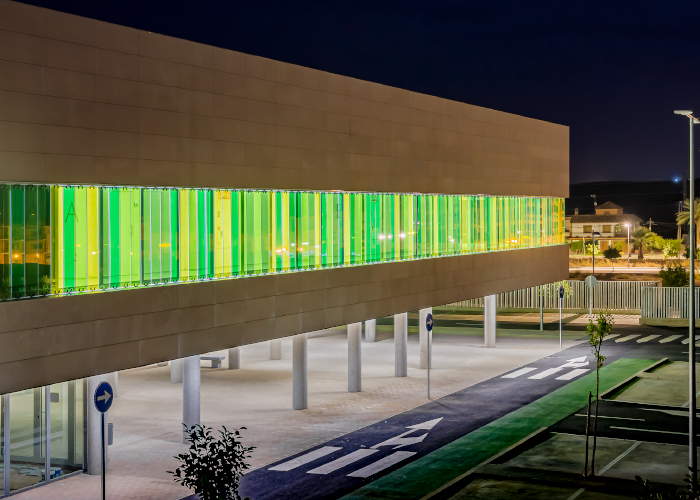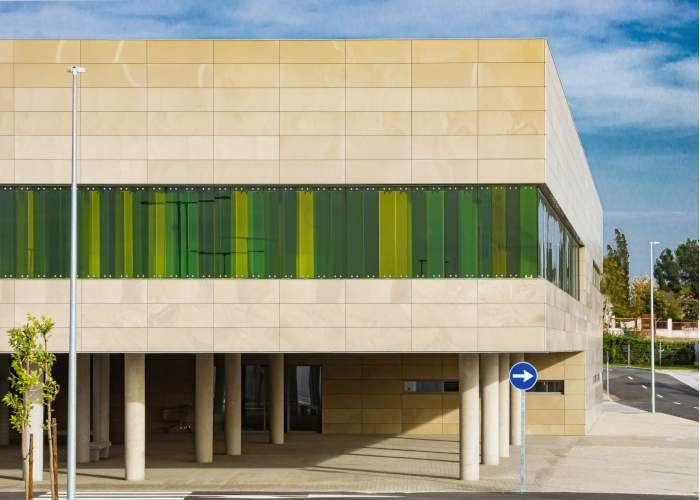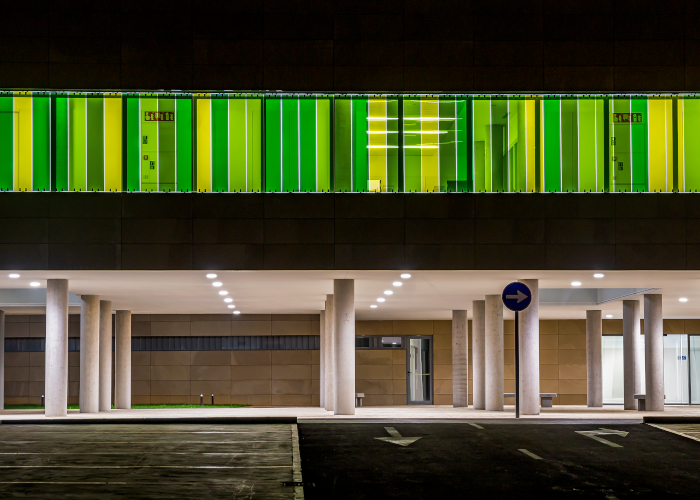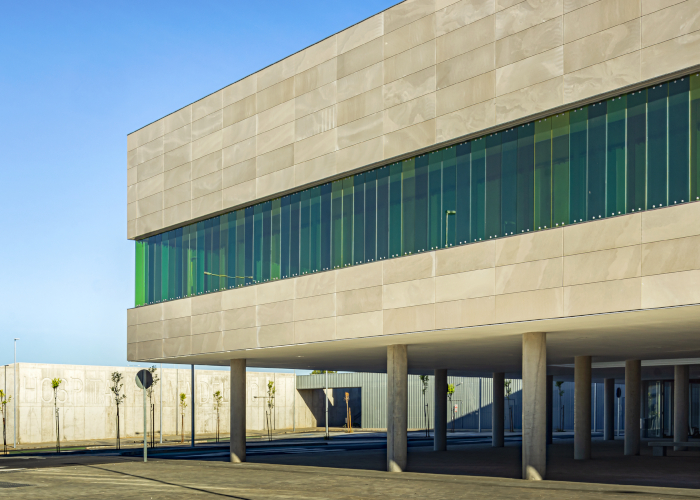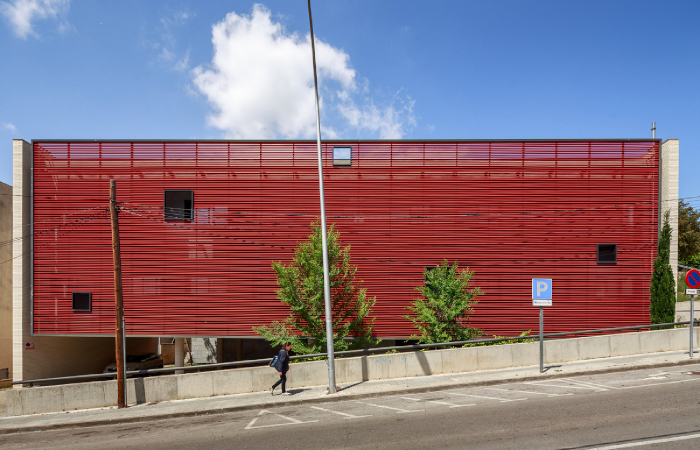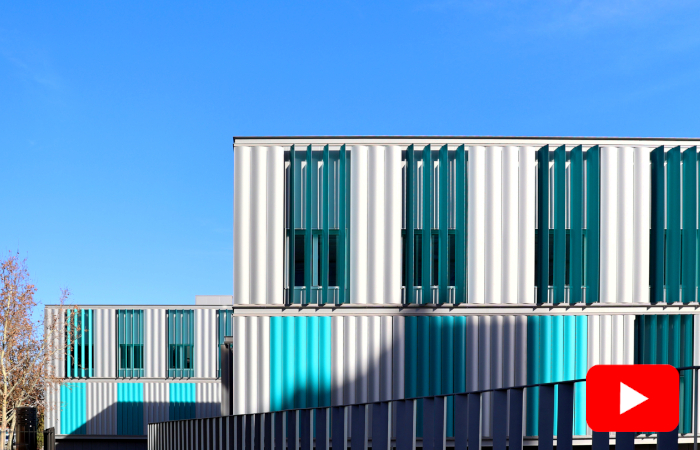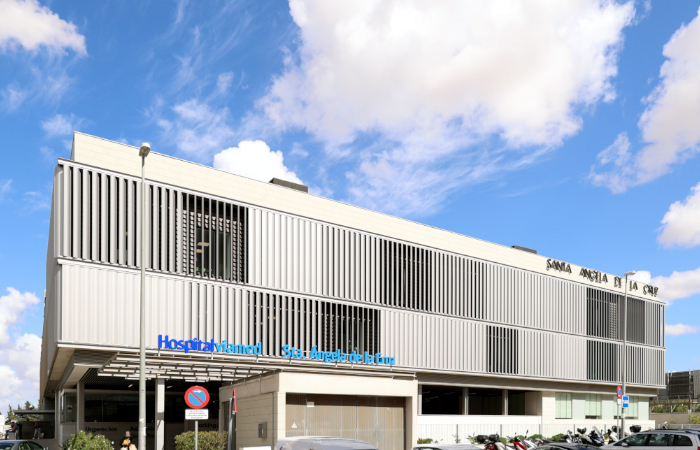Glass lattices for the High Resolution Centre in Palma del Rio
Palma del Río is a town located between Cordoba and Seville, with a population of just over 20,000 inhabitants. Its economy is focused on agriculture, since due to its privileged location, at the confluence of the Guadalquivir and the Genil, it has some of the most productive land in all of Andalusia.
The High Resolution Centre in Palma del Río responds to a new health care system focused on specialisation for the treatment of diseases. This system, which replaces the traditional hierarchical system, aims to reduce patient waiting times and improve their comfort during care processes, with a specific focus on rapid diagnosis.
Location: Palma del Rio, Andalusia
Client: OHLA Construcción
Architects: Planho, architecture, planning, engineering
Photography: Juan F. Mayoral
Typology: Sanitary Architecture.
Sun protection needs
The planning of the High Resolution Centre in Palma del Rio is eminently horizontal, with functionality as the protagonist, in which all the care areas are located on a single floor.
The distribution scheme is radial, with the emergency areas as the epicentre to improve efficiency, and the rooms with access to natural light through a courtyard. This configuration is very useful for healthcare workers and is widespread in the hospital sector, due to the optimisation of travel times and the maximisation of the visual link with patients from the centre.
This configuration means that the transit of patients is through the corridors that are covered with these slats, and hence the degree of attention that the design pays to these areas, both for the added value provided by the colour, and for its function as sun protection. The incorporation of colors into the corridors differentiates these facilities from older hospital architecture, placing more emphasis on patient treatment.
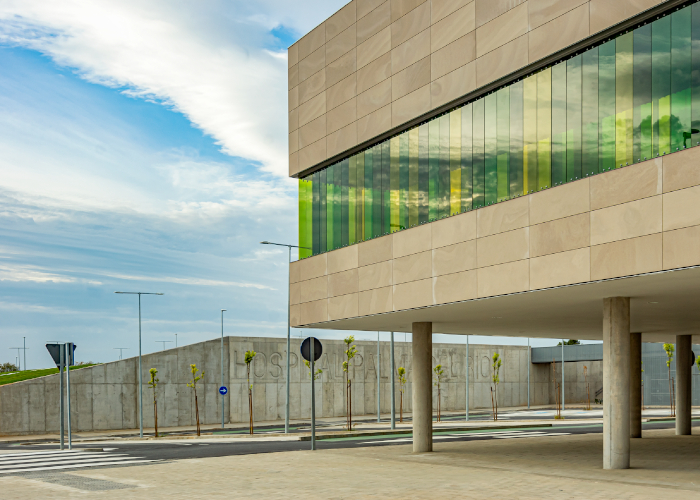
Our contribution to the project
The High Resolution Centre incorporates our
UPV
system of adjustable slat lattices, with a motorised drive, which had 40 cm wide glass. This solution is completed by the combination of 4 colours from the Vanceva range, from its green and yellow shades. To guarantee the safety and resistance of the glass, we have used laminated and tempered glass, which prevents detachment in the event of breakage and provides spectacular technical properties.
The incorporation of electric motors for the regulation of the inclination of the slats provides an additional point of flexibility to the building and facilitates its adaptation to the climatic conditions of each moment. Thanks to the reduced consumption of the motors, and the speed of their operation, this option does not mean an appreciable increase in consumption, and avoids losses in air conditioning by not requiring the opening of the windows to regulate the lattices.
The design of the modules is made in such a way that the slats do not overlap, so that the interior projection of light is uniform, and allows to add color to the interior of the room. This design concept contributes to improving the experience of the centre’s patients, with a more vivid design, which moves away from the feeling of being in a traditional health centre.



