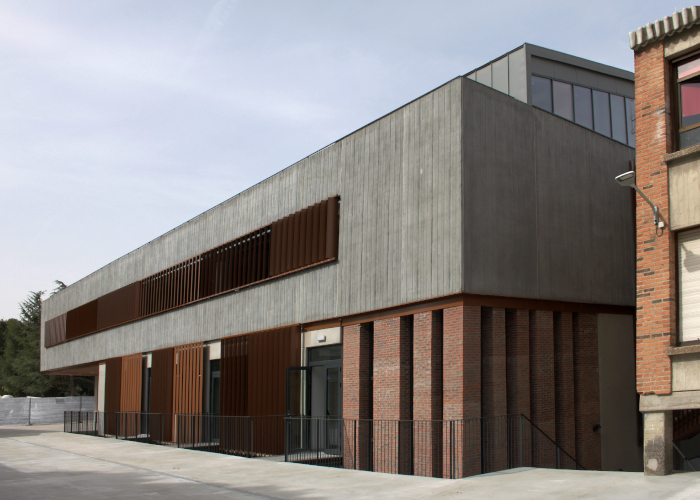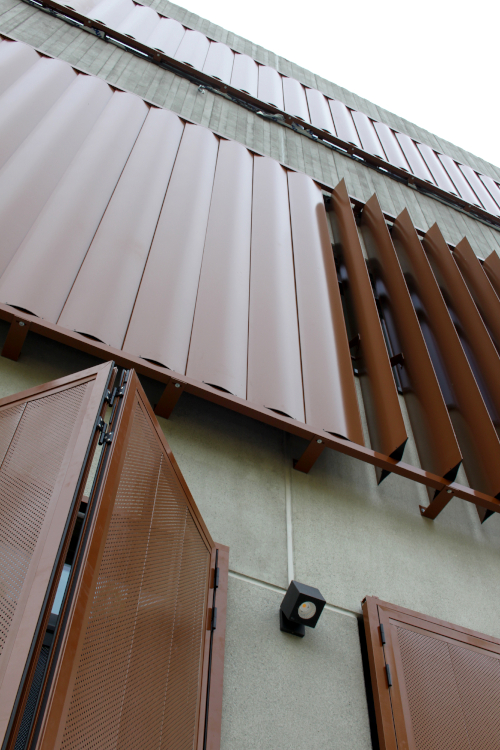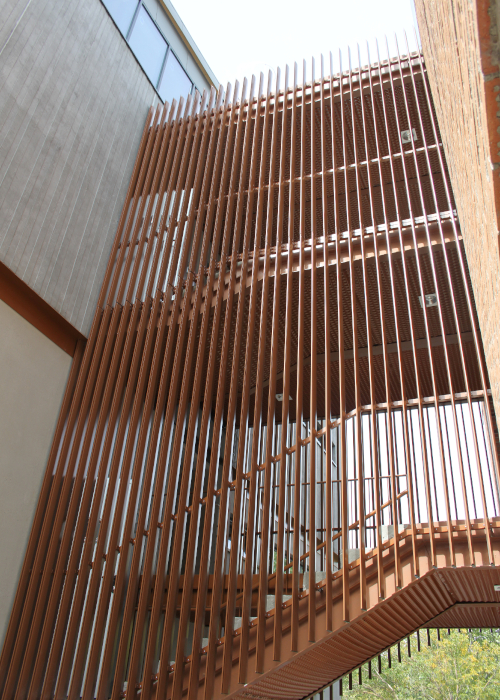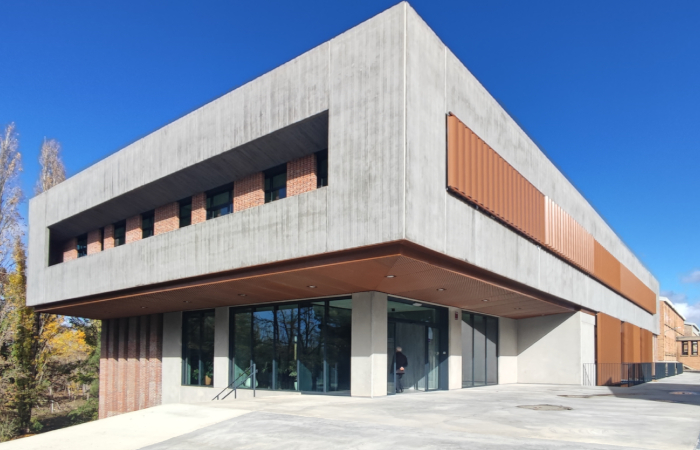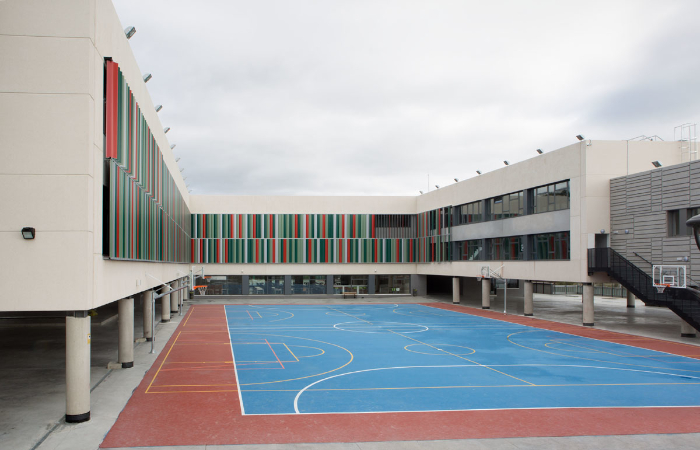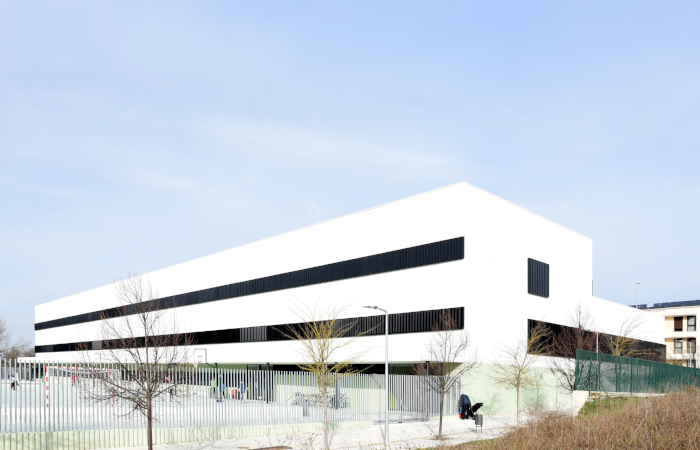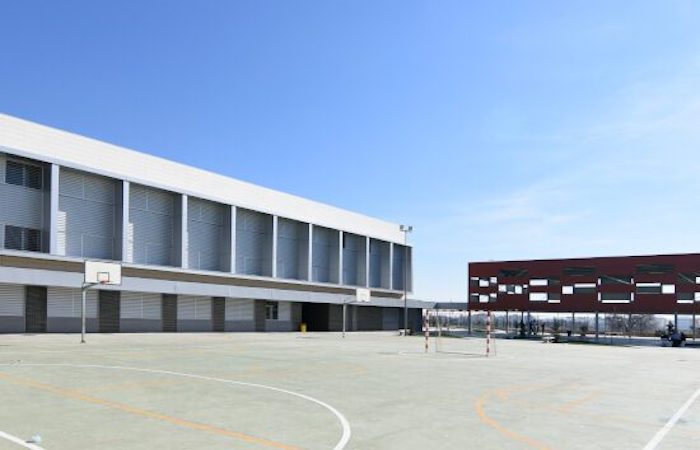Vocational Training 4.0 Center for the SAFA Valladolid School
The Brothers of the Holy Family are a religious congregation, founded in 1835 by Brother Gabriel Taborin, and who manage the Holy Family Boarding School in Valladolid. They develop an educational project all over the world, including countries such as Burkina Faso, Brazil, Ecuador, Cosa de Marfil or Mexico, and have been present in Spain since 1909.
The SAFA Valladolid School project has a history of more than 50 years, in which they have trained almost 3,000 students, in both a boarding format and with an opening for external students. Its facilities, nestled in a green environment of pine forest, are ideal for coexistence and education following the values of this congregation.
Architects: AWWA Arquitectura
Location: Valladolid (Castilla León)
Web: Colegio Sagrada Familia de Valladolid
Client: Construcciones Ruesma
Typology: Educational architecture
The images of this report have been provided by AWWA Arquitectura.
This project has received the “
Bronze Winner
” of the Architecture and Design Collection Awards 2022
Project Information
The development of the project of the Fp 4.0 center for the SAFA Valladolid has been conditioned by the integration of the new building in a nucleus of buildings designed in the period of Spanish brutalism of the 60s, with an architecture recognized by both the Iberian DOCOMOMO and the City Council of Valladolid. On that basis, AWWA Architecture’s design follows the character and geometry of the site, adapting to the adjacent buildings. The exposed brick tries to establish a link with the environment, while the textured concrete blocks provide a more modern vision, with the aluminium slats being the transition element between the two materials, and connecting the new block with the existing areas, through a walkway.
The interior design prioritises flexibility, in line with its use as a 4.0 training centre, and highlights both luminosity and visual continuity between spaces, achieved by glass separators and glazed areas with lattices. Thanks to the careful choice of materials and facilities, the new building is a benchmark in terms of sustainability and energy efficiency, while managing to provide a smooth transition between current architecture and its historical roots.
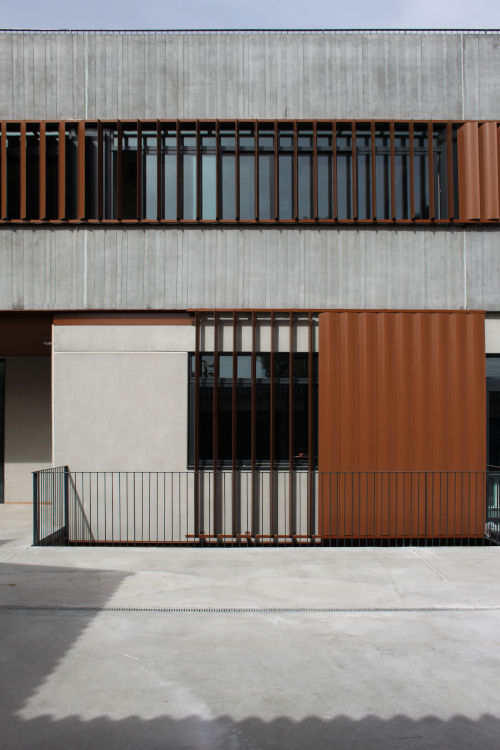
Our contribution to the project
In this project, we have incorporated three differentiated product lines, based on the intended use for each one.
In the glazed areas, we have incorporated
UPO-350
aluminium slat lattices, a system of wide blades, which benefits from an impressive appearance to bring a monumental aesthetic to the building. Thanks to the simplicity of its operation, it combines this aesthetic contribution with a function as sun protection of the classrooms, which is particularly important in a project such as this FP 4.0 Center.
For the connecting walkway between the new building and the existing complex, a
UPO-150 double-walled fixed slat lattice with 90º clamps
has been incorporated. This element lightens the view of the connection because from the front perspective, it is hardly intrusive, and allows a direct view of the natural environment, a factor to which it also contributes due to the high distances between supports that it admits.
Finally, for the accesses to the classrooms on the ground floor,
UPB-270
aluminium trays have been incorporated, mounted on folding frames, with the surface of the slats perforated. This system, when open, allows the passage areas to be free, providing an additional degree of versatility, while when closed, it continues to allow natural lighting to pass through, without protrusions on the façade and with a flat appearance, very much in line with the general sobriety of the project.

