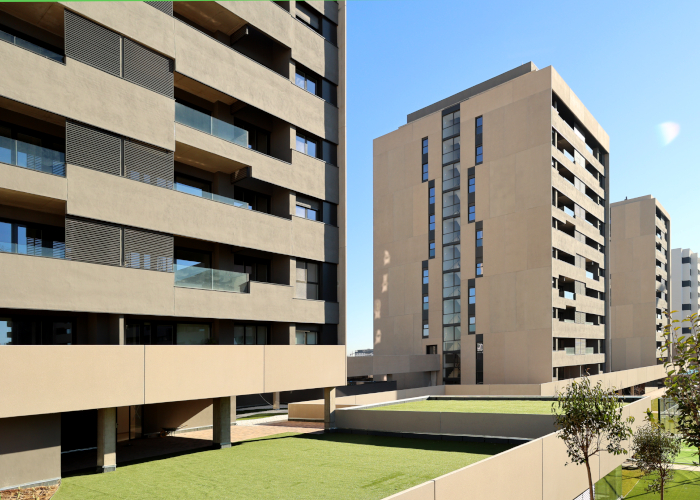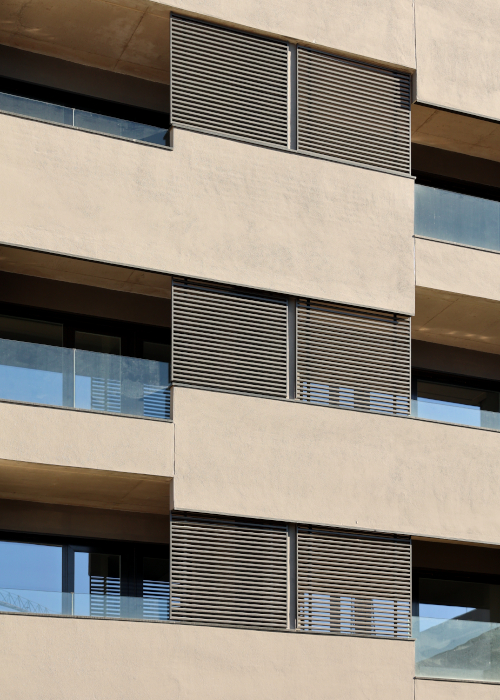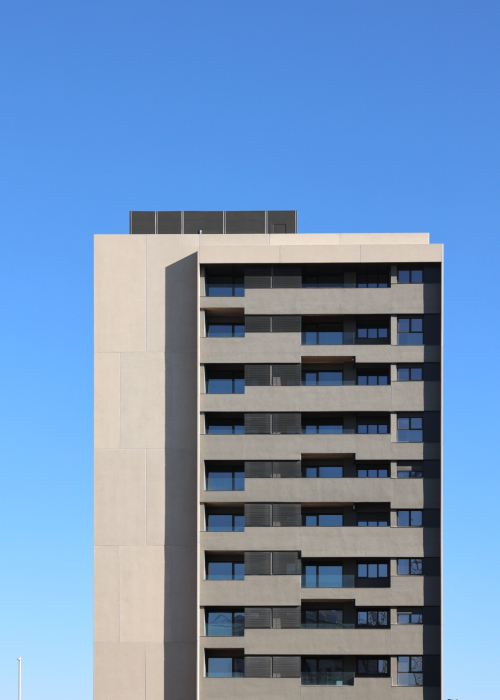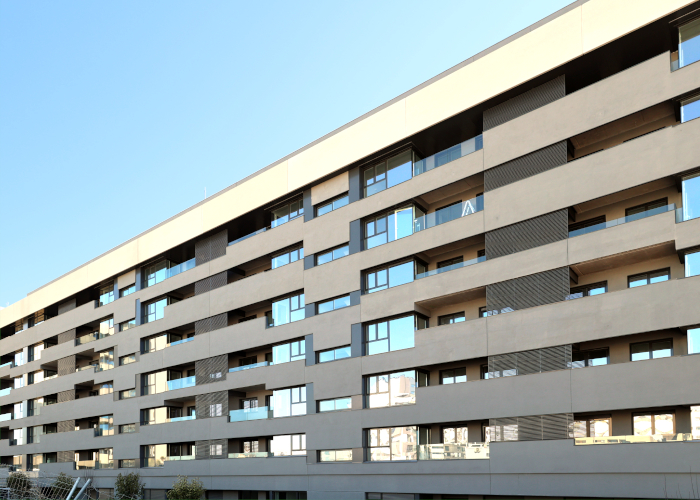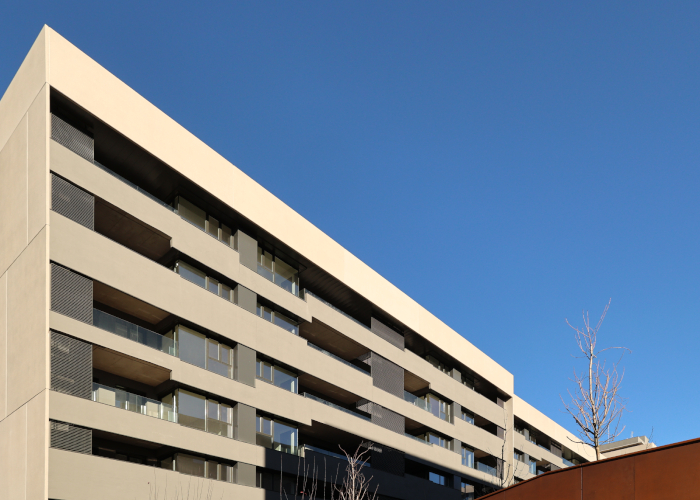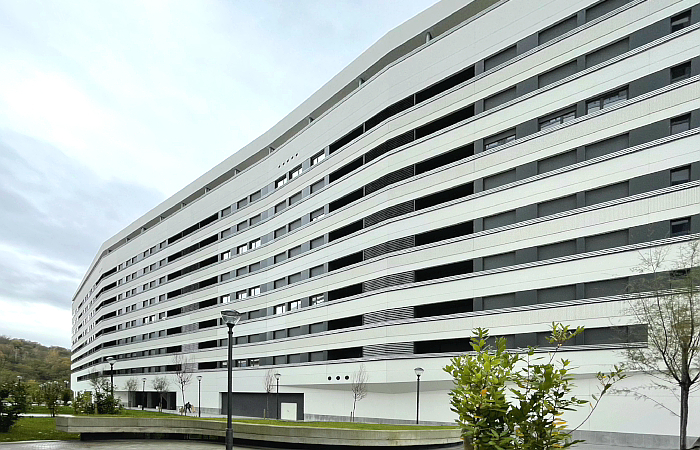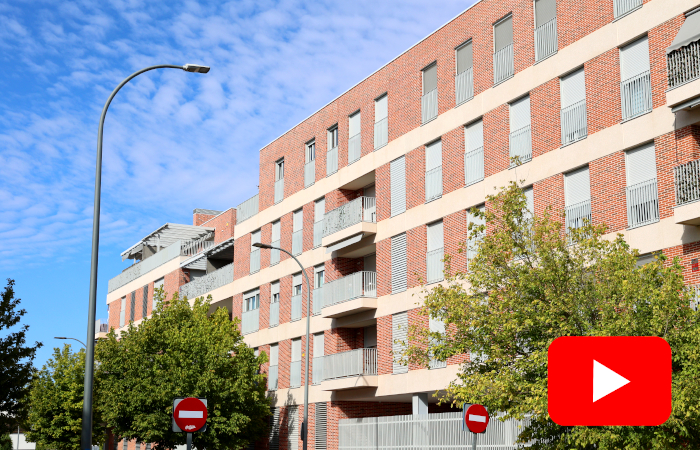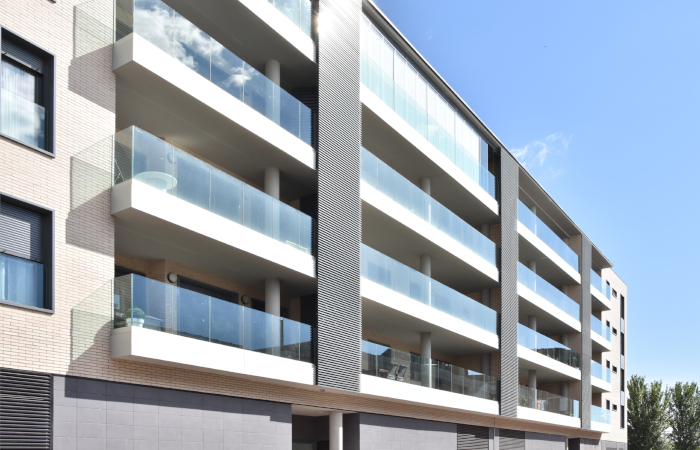Fixed tubular lattices in El Cañaveral (Madrid)
El Cañaveral is one of the areas with the greatest urban potential in Spain. Annexed to Coslada, it is located in the vicinity of the M-45 ring road, a factor that allows excellent communication both with the extra-radius and with the centre of the capital. This factor, added to the growing number of services it is being provided, make it one of the most desired residential areas of new construction. Today’s project is a residential complex of 370 homes that has fixed tubular lattices, and is located in the vicinity of Anne Frank Street.
The residential complex that we will talk about today consists of a total of 370 homes, divided into three independent towers, and two blocks, which leave space for an open central square with recreation areas. On the ground floors and with access from the interior common areas, spaces have been planned to house, among others, paddle tennis court, gym, or coworking areas, elements that provide important added value to residents.
Location: El Cañaveral, Madrid
Client: Constructora San José
Architects: Maiz+Herrada Arquitectos (M+H)
Typology: Residential Architecture
Sun protection needs
The design of the building is eminently linear, and is divided into a total of three free-standing towers, connected to each other by the ground floor and two lower blocks, separated from the towers by a square with common areas. Thanks to the layout of the buildings, the installation of fixed tubular lattices makes the most of their function as protection, providing their use with respect to the orientation of each façade, to make the most of the views, maintaining privacy in each of the homes.
With a system of fixed tubular slats with an open mezzanine, the ventilation of the homes is allowed, the linear aesthetics of the building concept are maintained and a filtered luminosity is achieved inside, factors that contribute both to the interior well-being and to the sustainability of the homes in the long term.
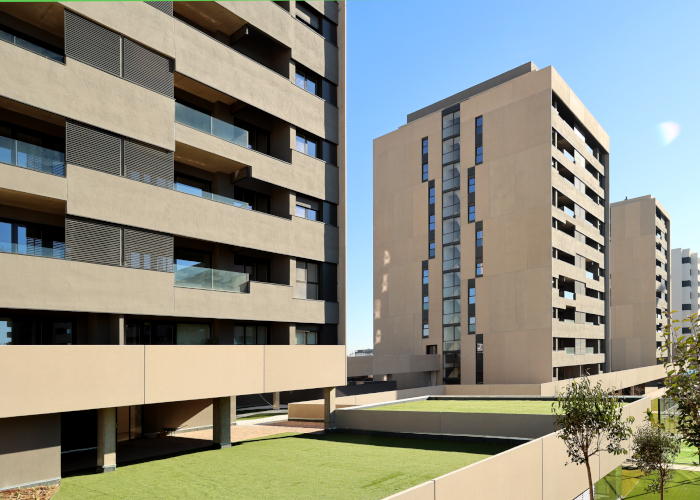
Our contribution to the project
The incorporation of
UPF-35
fixed tubular lattices in this project provides both an aesthetic and functional factor to the homes, and in this case, its main virtue lies in its ability to integrate with the general design of the building, without creating stridency. Thanks to the linearity of its design, and the successive repetition of parallel elements, it generates a visually attractive appearance, which integrates perfectly into modern, clean and sober projects.
The installation of these fixed tubular lattices has been carried out in the outdoor terrace areas, as solar protections and systems for concealing views, which not only improves the quality of interior lighting by sieving it, but also allows the functionality of the terraces as clotheslines to be maintained. without affecting the general aesthetics of the building. As can be seen in the images, the installed area covers most of the homes, demonstrating the design’s concern for efficient, practical and durable construction.
The functionality of the system is supported by a good relationship between open mezzanine and sun protection slat, which is reinforced by a trapezoidal section that encourages the projection of the sun’s rays to the outside. All in all, it is a very suitable system for residential architecture because it allows a direct view of the outside through the mezzanine, which is again reinforced by the section of the slat itself.

