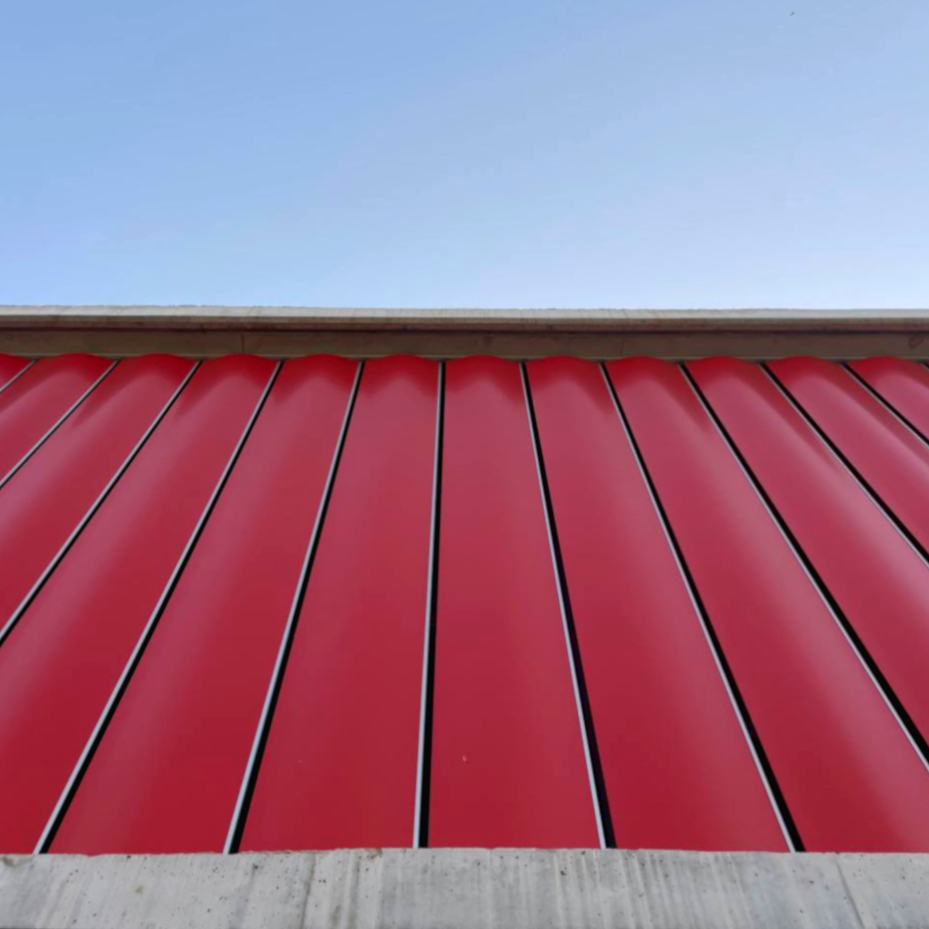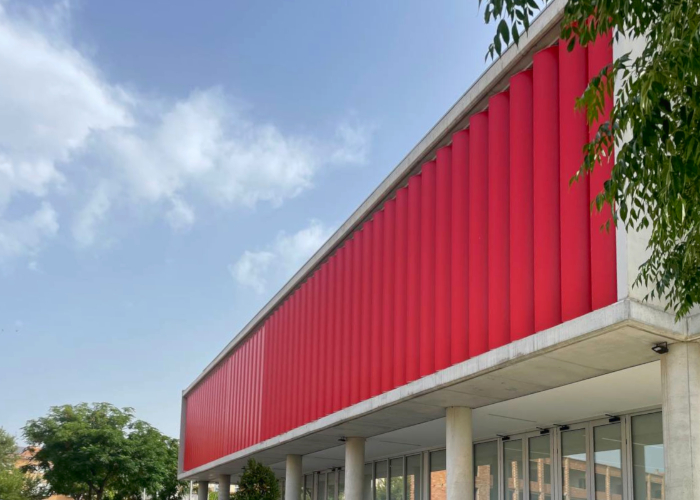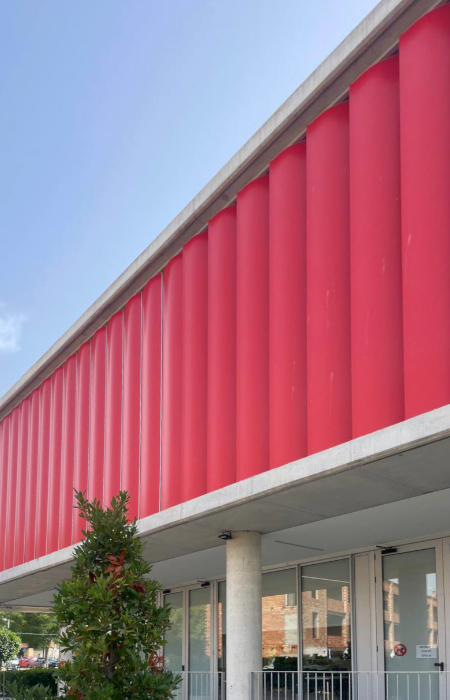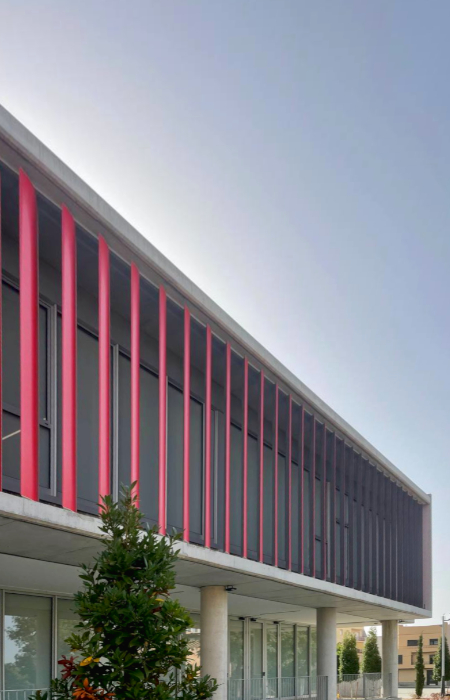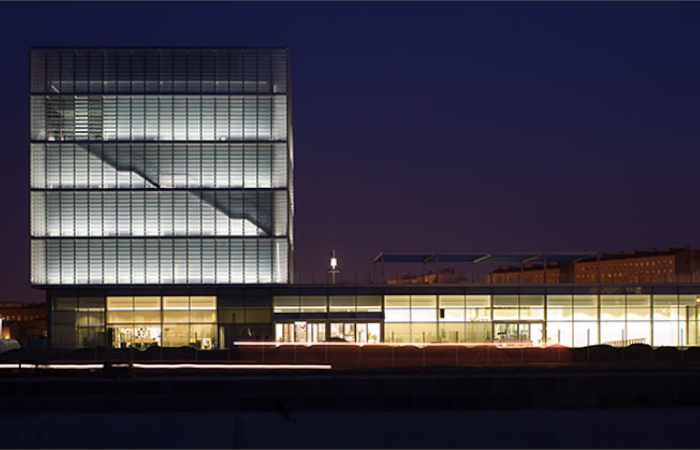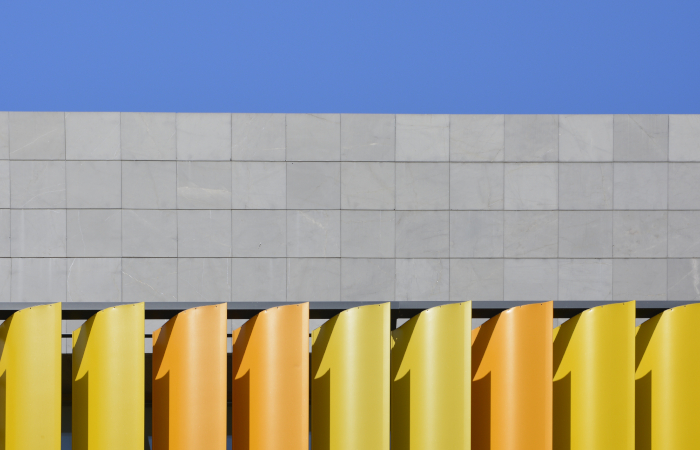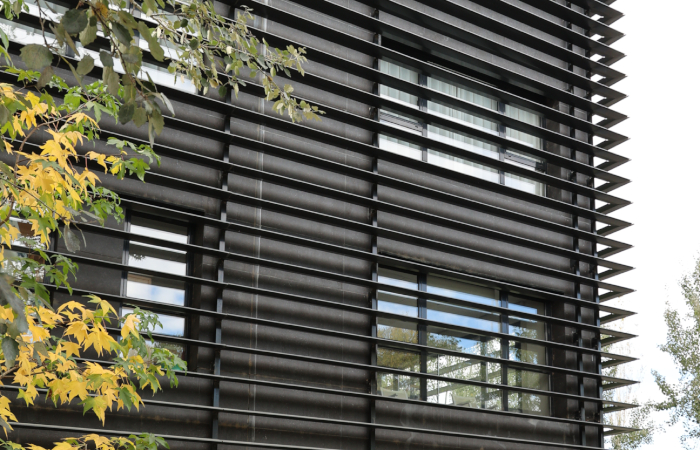Two-tone exterior lattices in the Época de La Canonja building
La Canonja is a town located in the province of Tarragona, established as an independent municipality of Tarragona in 2010. It has a population of almost 6,000 inhabitants, which has grown around the powerful petrochemical industry that surrounds Tarragona and which, being between the A-7, the N-240 and very close to Reus airport, offers its inhabitants a wide range of options for mobility.
The “Època” building in La Canonja receives its name from the acronym “Espai POlivalent CAnongí”, and together with the Castle of Masricart, the Ofeón Canongí and the archaeological site of Barranc de la Boella, it is the most outstanding points of interest in the town.
Location: La Canonja, Catalonia
Client: Gicsa Empresa Constructora
Architects: Pau Jansà and Miquel Orellana
Typology: Amenity architecture
Sun protection needs
The Tarragonés region stands out for its Mediterranean climate, with mild average temperatures, and dry and hot summers, with rainfall in the form of storms. The hottest times of the year are characterised by many hours of intense sunshine, and few days with rainfall, which together with the design of the building with large windows, make solar protection through external lattices an efficient solution to improve the temperature inside the rooms.
On a technical level, the building is designed with an area of 1300m2, freestanding and without buildings nearby, with green areas around it to complement its function as a center of attention to citizens.
In addition, thanks to the design with large glazed areas, the use of natural light can be optimised, and the interior can be spacious. On the other hand, this format has important thermal contributions due to the action of the sun, which the design counteracts with the incorporation of large-format exterior lattices, which we will talk about in more detail in the following paragraphs, but which are integrated as a distinctive element of the building when incorporated in an intense red, and which represent a counterpoint from the outside, to a building with an exposed concrete structure and aluminum-colored enclosures
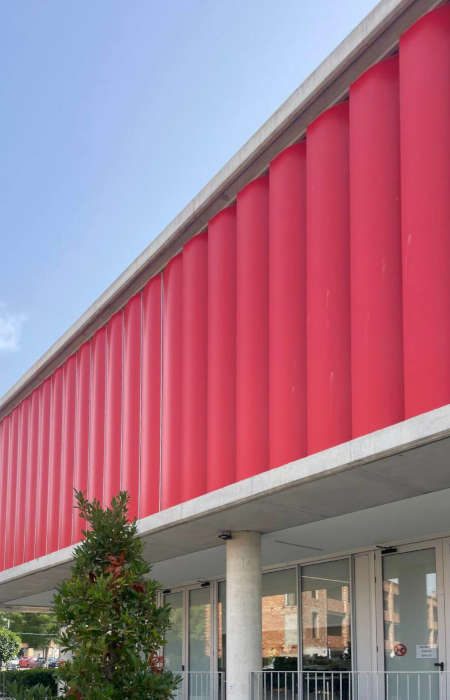
Our contribution to the project
The exterior lattices incorporated into the project have specific characteristics that make it unique. First of all, it incorporates
UPO-480
model lattices, which thanks to a slat width of almost half a meter, already provide a differentiated aesthetic to any project, but we must also add the option with two-tone slats (traffic red RAL 3020 for the exterior, silver RAL 9006 for the interior).
The combination of these two colours is no coincidence, because a red lattice on both sides would have reflected a reddish light to the interior, significantly conditioning the functionality of the interior rooms, while with the incorporation of the silver colour this effect is substantially reduced, while, in those cases in which the lattices have to be closed, They maintain the interior sober and neutral, continuing the aesthetics of the exterior carpentry and the light tones of the walls.
Aesthetically, the building gains presence and individuality thanks to the colour of the slats, which separate it from the green environment that surrounds the building, without compromising functionality.
Despite the fact that the Época building is a project from 2019, we wanted to bring it now to this section of the website because the images are from this same year 2023, so the UPO-480 exterior lattices that can be seen here are already 4 years old, proving their durability and good functioning.

