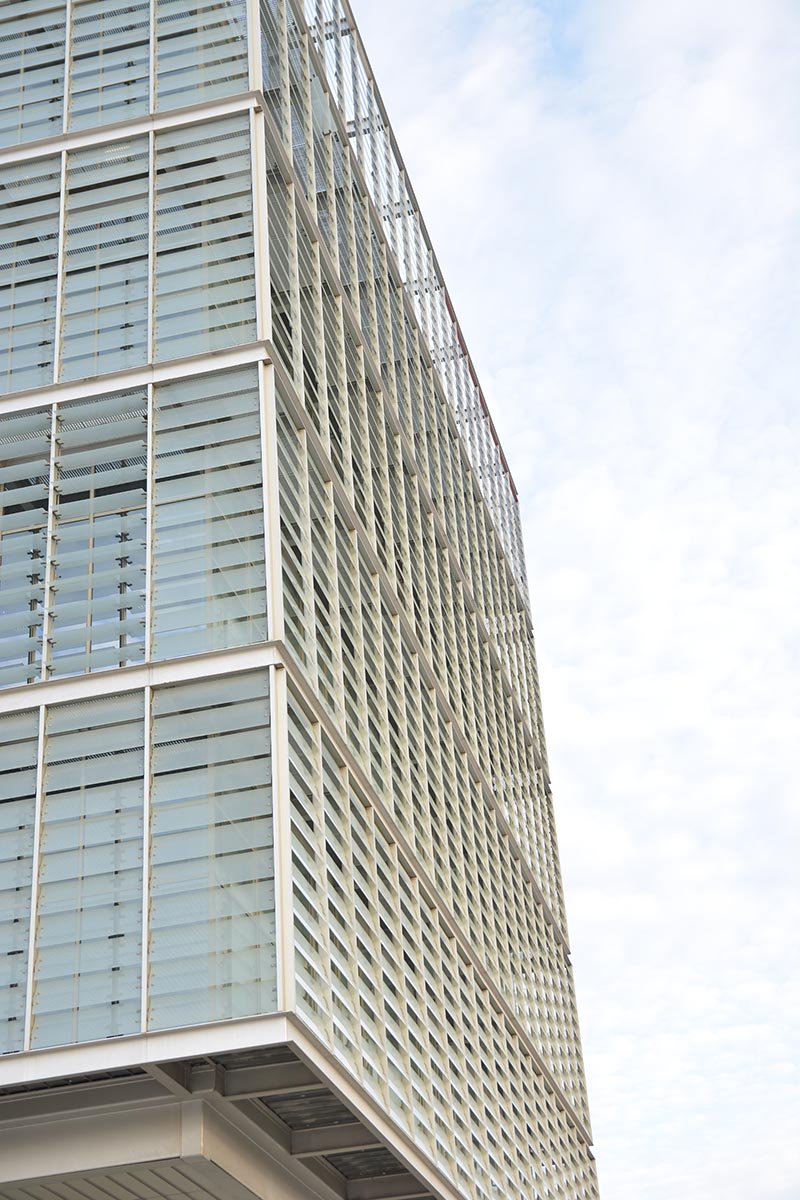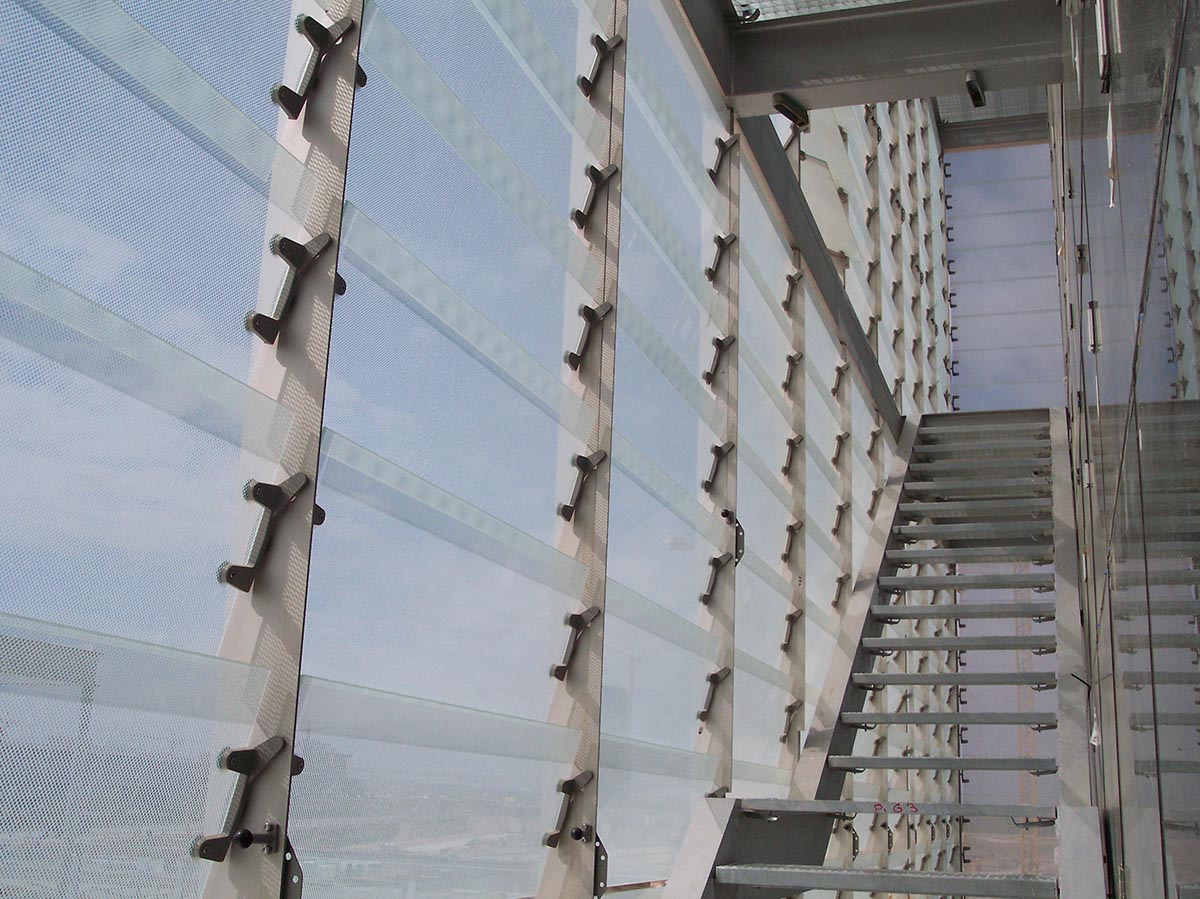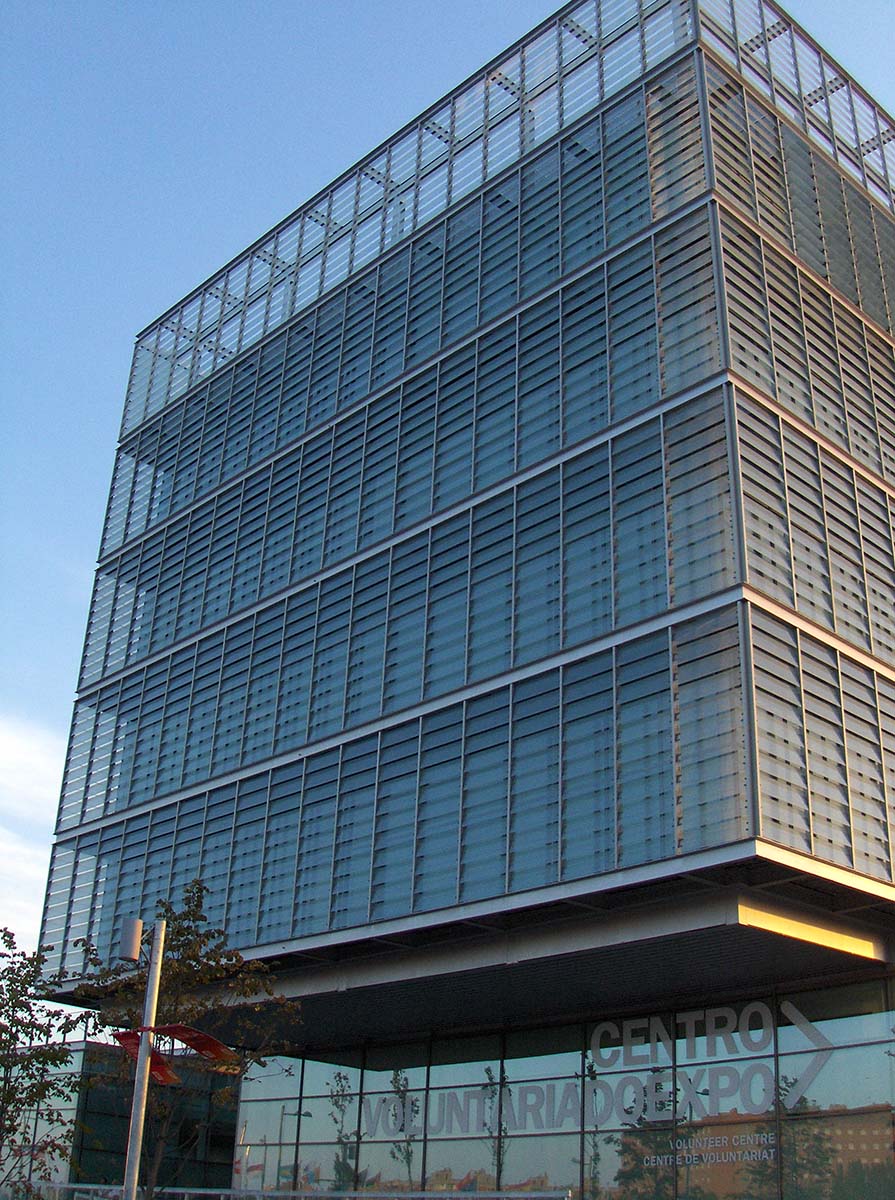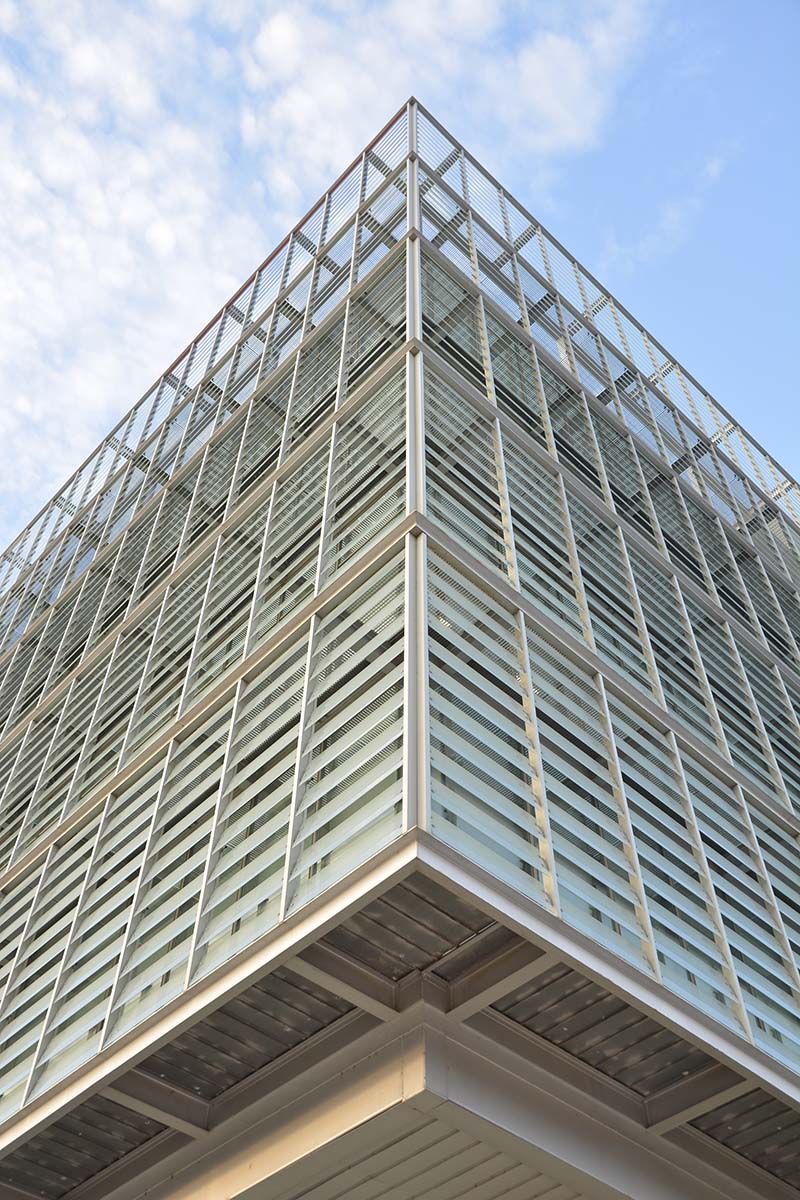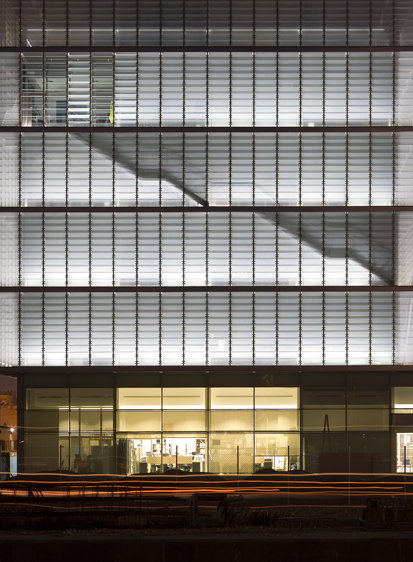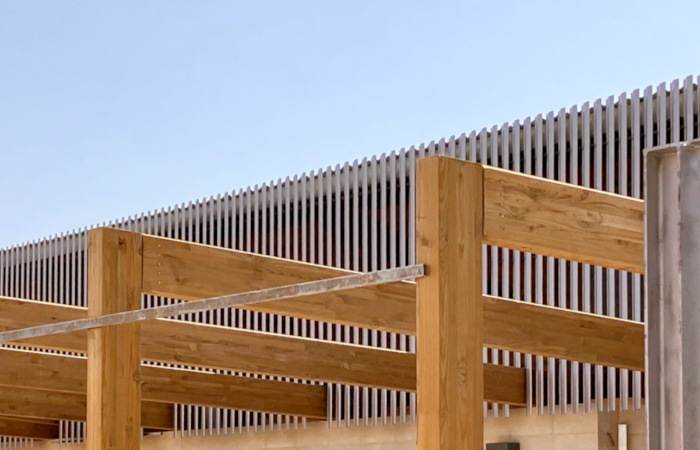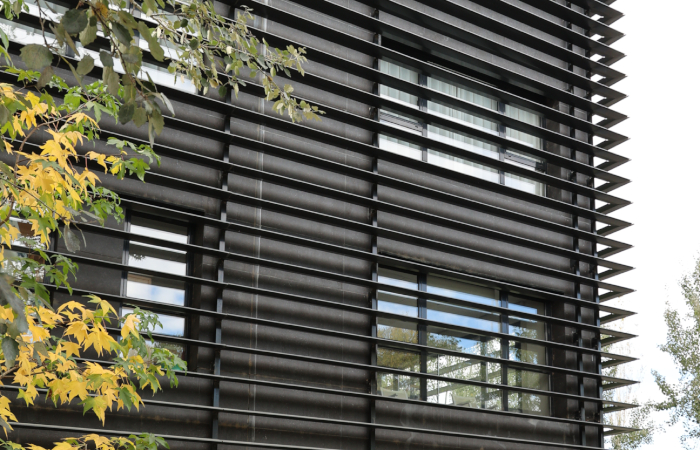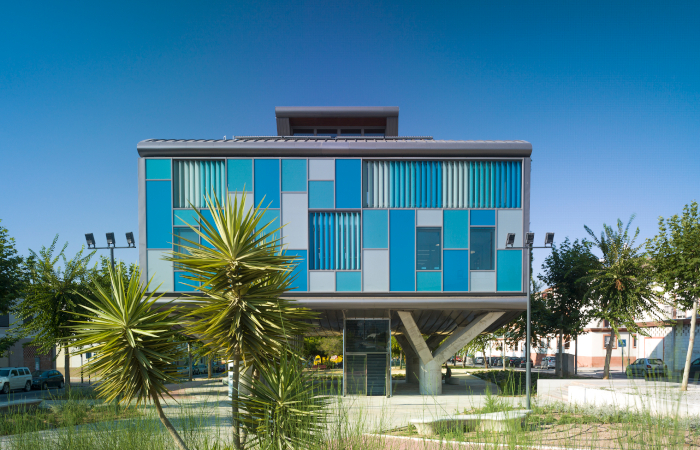Our contribution to EXPO 2008, UPV-360 glass slats
In 2008, the EXPO Agua 2008 was held in Zaragoza, focused on the theme “Water and sustainable development”. On the occasion of this event, an enclosure was built next to the Ebro River to house pavilions for the 150 countries, 220 NGOs, the 17 autonomous communities of Spain and the rest of the participating entities.
Initially designed as a press center, the building is made up of two main blocks. A first rectangular module, with a single elevation height, which connects with a second rectangular module perpendicular to the previous one, which forms a tower with five floors. In the first block, the large-format glazed modules stand out, which continue in the second, with a second skin of wide-bladed glass slats.
For us, as a company founded in Zaragoza, the execution of this project has been a source of pride. The collaboration with the architect D. Basilio Tobías, and the development of a system of glass slats for a project of this magnitude was a challenge. The result and its impact on a universal exhibition makes this work one of the most representative projects of all those we have done.
Location: Zaragoza, Aragon
Customer: Begar
Architects: Mr. Basilio Tobías Pintre
Photography: Pedro Pegenaute / Umbelco.
Typology: Endowment Architecture.
Sun protection needs
The project has a rectangular floor plan, from which a block of cubic geometry emerges, the effective headquarters of the offices. The configuration of the building has premises on the ground floor, useful basements, four floors of offices and a walkable terrace. The construction section of this cube incorporates glass slats, a tramex service walkway that allows the effect of a thermal chimney, and finally a curtain wall that acts as the building’s watertight façade.
The design posed important challenges both because of the location of the building, on the banks of the Ebro River, and because of the relevance of the event both nationally and internationally. Zaragoza is a city characterised by high temperatures in summer and strong winds in both autumn and winter, so the solution to be installed had to be an efficient solar protection with high wind resistance.
As it was designed as a communications headquarters, having a perimeter view of the exhibition site, and providing it with an elevation with respect to the ground were some of its most valued characteristics.
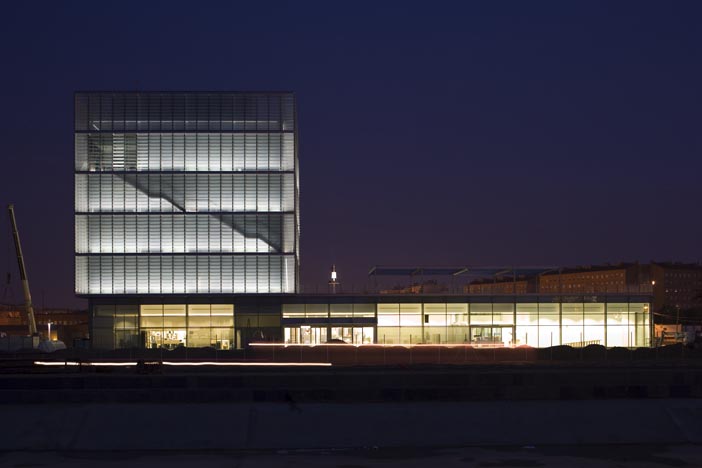
Our contribution to the project
Our proposal in this project was the development of a new tempered glass slat lattice system, the UPV-360, which would be able to resist slats of the same length as curtain wall modules, with high resistance to wind and vibrations, which could also be installed on site quickly.
The trust in our technical department and the know-how of our team, led to the development and execution of a glass slat lattice from scratch, in record design and execution deadlines. In addition, the efficiency of the design of the components favours industrialised production, which results in better manufacturing performance and, above all, spectacular assembly rates on site.
To fulfil their function as sun protection, the glass slats were designed as a partially reflective exterior element thanks to the inclination of the slats and their surface treatment, to create a thermal chimney between the curtain wall and the slats, which enhanced their function through personalised screen printing.
Mechanically, given the technical complexity involved in a product like this, in such a representative building, we have relied on the Technological Institute of Aragon, with whom we have collaborated to test and verify the durability, resistance and quality of these glass slats.

