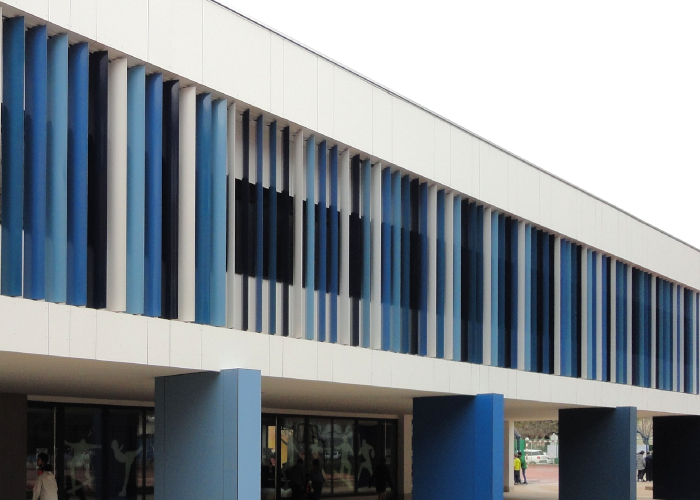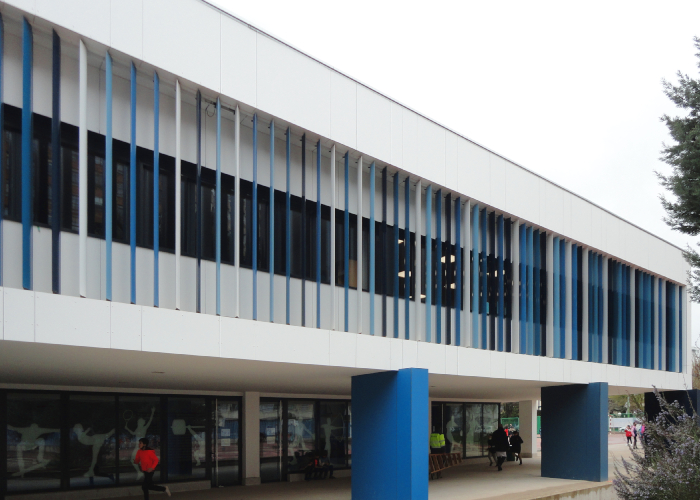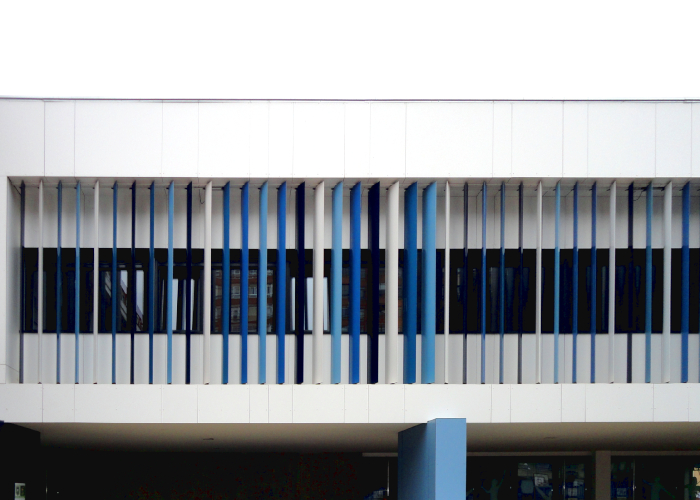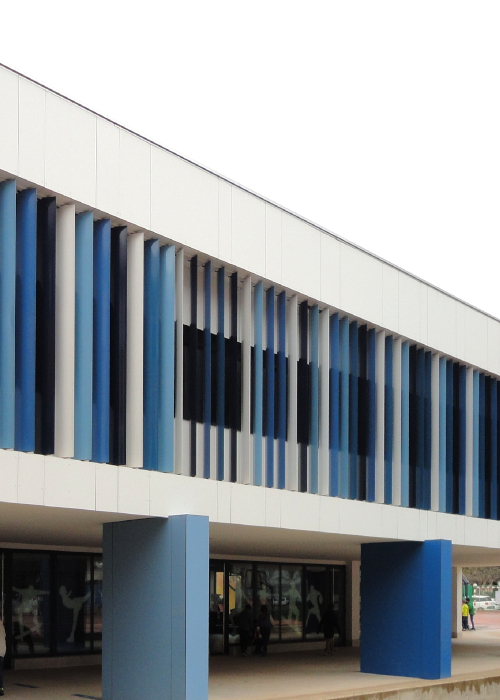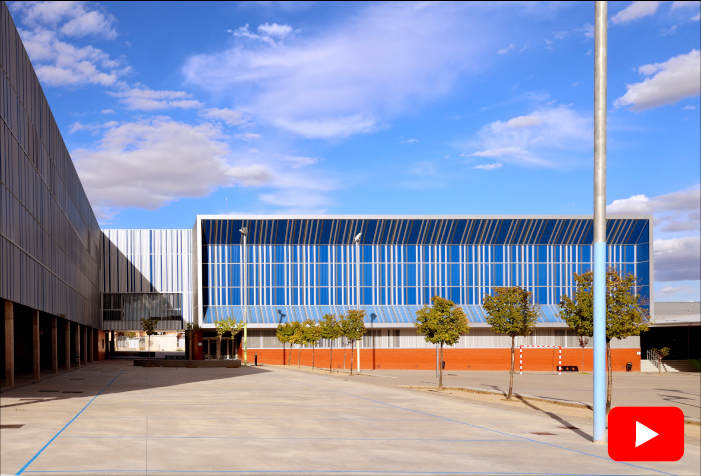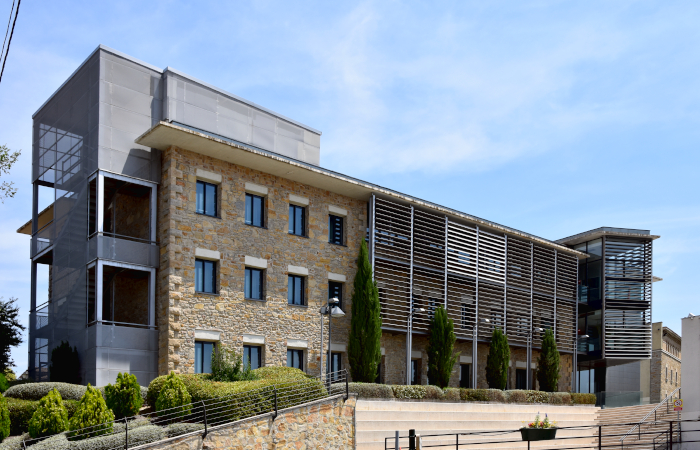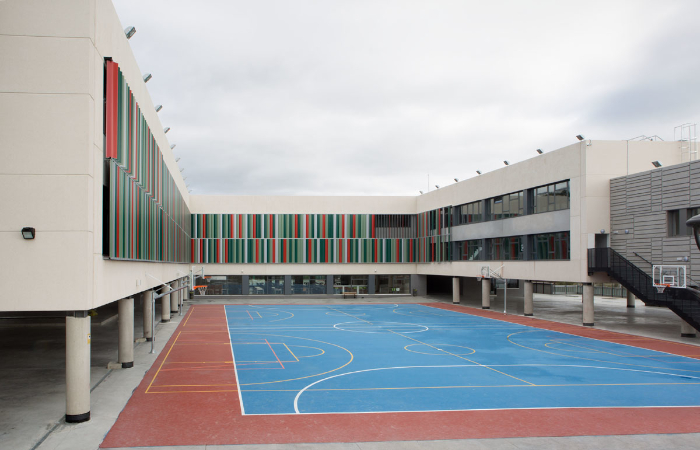Extension of the CEIP Antonio Machado in Burgos with UPO-350 aluminum slats
The reform of the CEIP Antonio Machado is an expansion project carried out in 2019 with the intention of increasing the available primary classrooms, as well as providing the school with new capacities. Thus, the project includes the incorporation of a new kitchen, a gym and a library, which will allow the improvement in the conditions of all the students of the center.
The project has had an investment of close to two million euros, and consists of a new building, on the ground and first floors, which adds another almost 1,500 square meters to the existing center.
Location: Burgos (Castilla León)
Web: Colegio Antonio Machado
Client: Norforest
Typology: Educational architecture
Sun protection needs
The expansion project of the CEIP Antonio Machado contemplates a rectangular building, connected at one end with the existing building. Due to its layout, with the main façade facing mainly south, the incorporation of lattices of mobile slats provides an improvement in the living conditions of the classrooms, which is reinforced with the incorporation of drive motors for greater comfort.
An important requirement of the project is the integration of the frames into the phenolic clad façade, to hide the tubes and offer a floating aesthetic to the lattices. Although it is a solution applied previously, it is a challenge both for the support of the whole, and for the precision with which it must be worked to maintain the lines throughout the length of the façade.
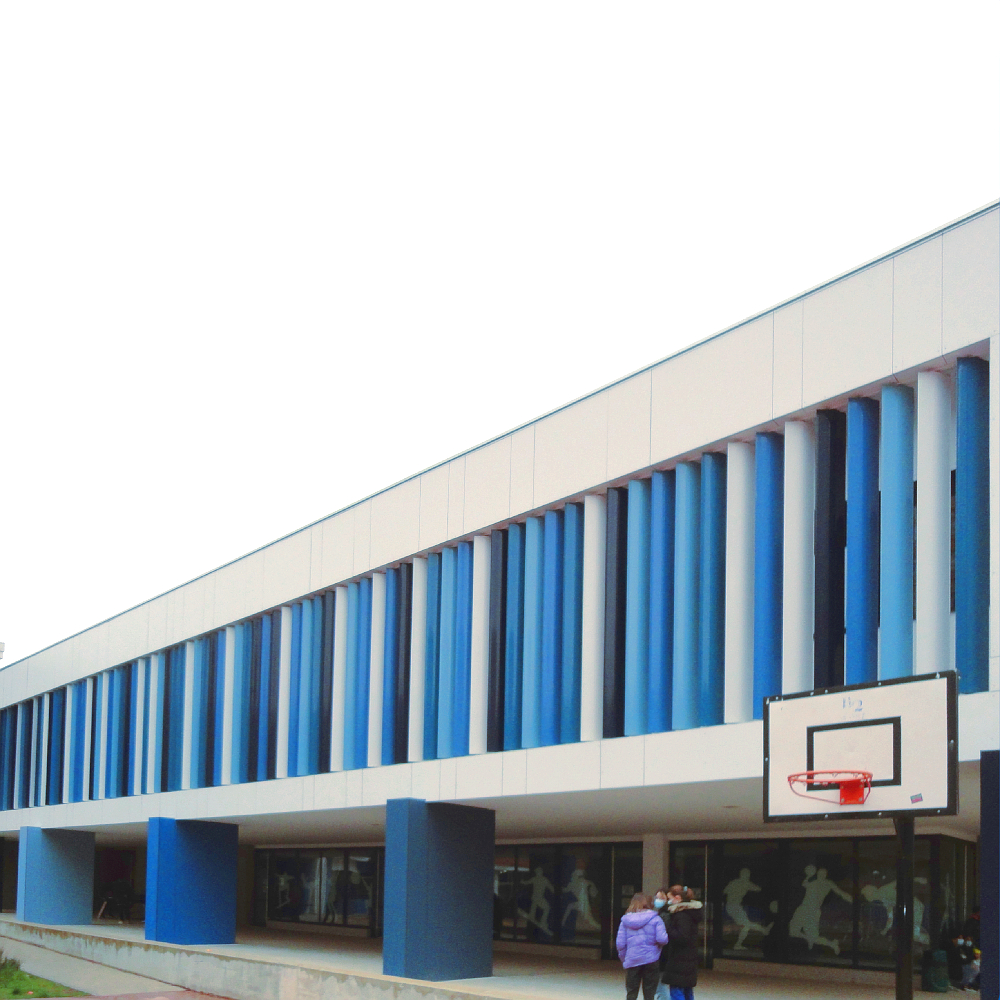
Our contribution to the project
For the solar protection of this extension building for the CEIP Antonio Machado, we have incorporated the UPO-350 lattices in aluminum. It is a sun protection system using tapered section slats, which stands out for its high resistance, low dead weight and high flexibility in assembly.
This movable slat lattice has a motorized drive system with internal push button operation, which allows the lattices to be activated, despite the distance from the windows to the lattices, and reduces interior heat losses by avoiding having to open and close the windows for regulation.
Thanks to the 35 cm wide slats, this type of lattice allows for a play of colour on the façades, which in sections like this are very attractive due to the proportion between the scale of the building and the coloured bands. Educational architecture frequently uses this resource, as it is an economical solution to provide a distinctive design, with technical functionality.
One of the particularities of this project is the installation of the lattice mains hidden within the composite panels of the building, a technical solution that requires precise control of the levels (despite being a very long façade), and special machining for the accommodation of the motors during the opening and closing routes. The result of this effort is a lattice completely integrated into the façade, which is much cleaner visually speaking.

