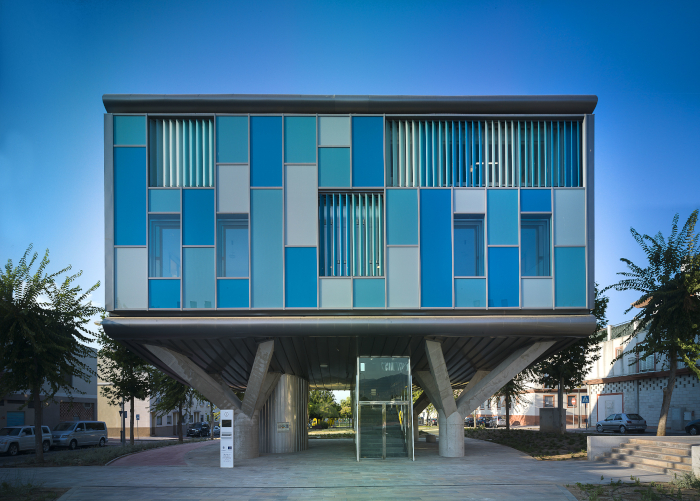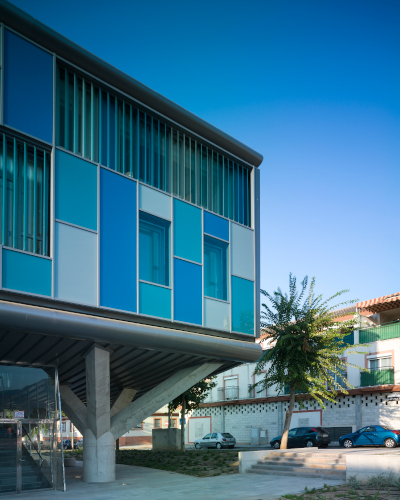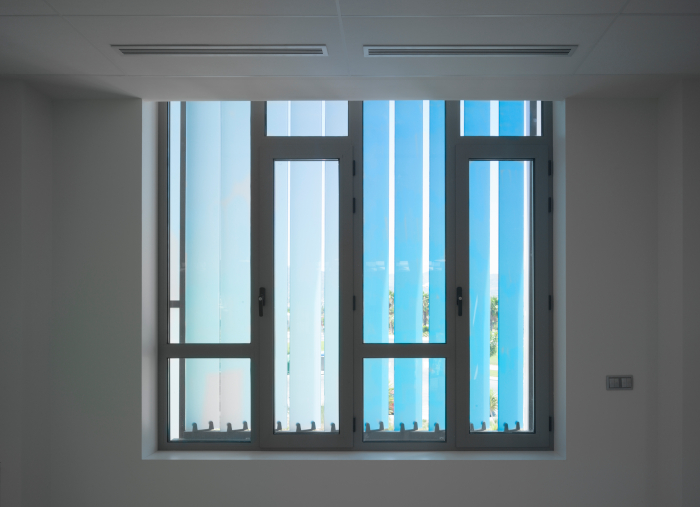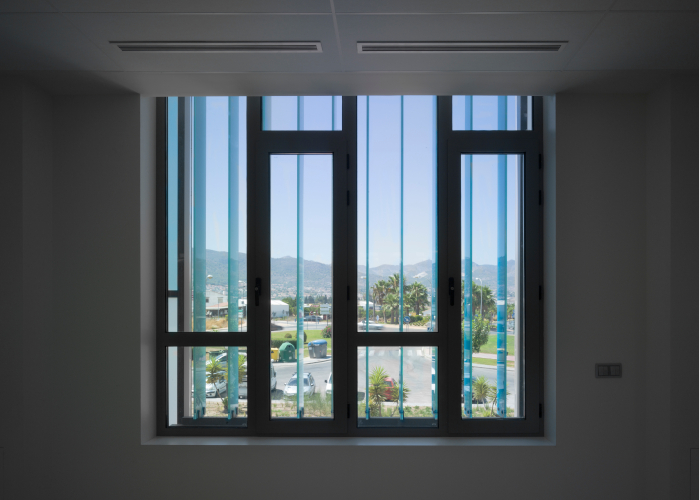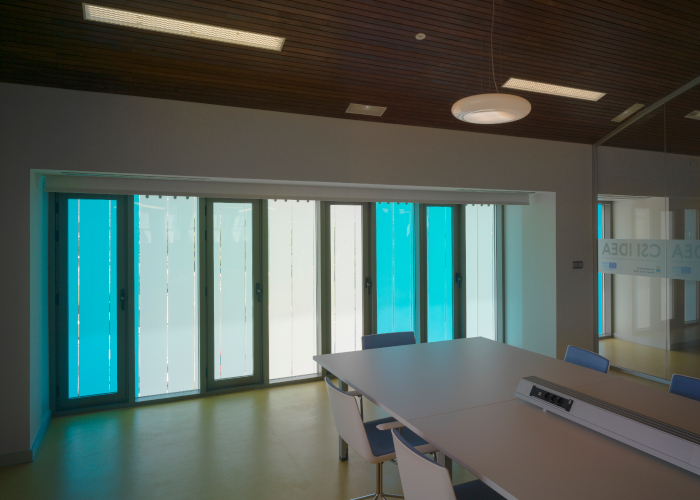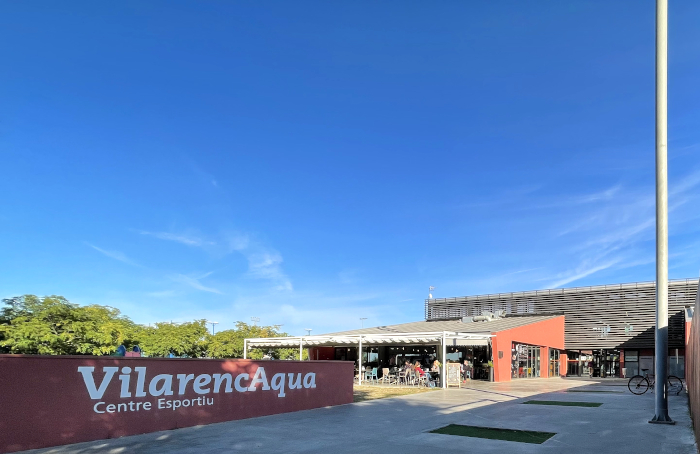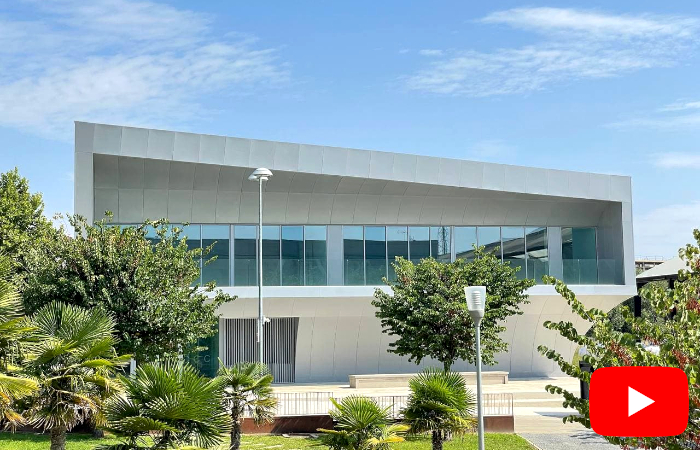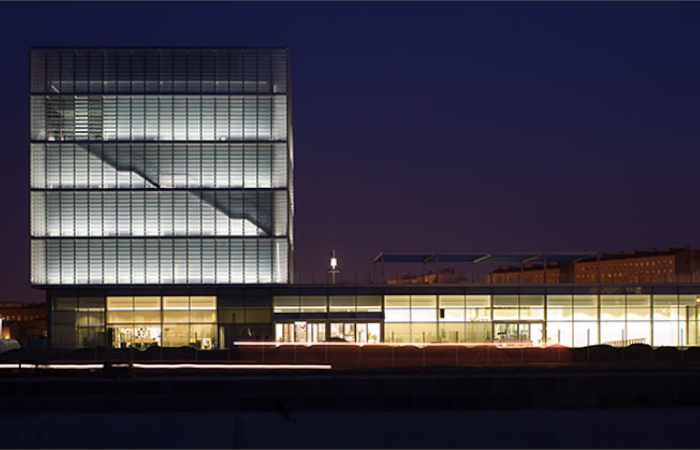Technical glass lattices for the CSI Idea project
The Integrated Services Centre for Airport Promotion and Strategic Development (CSI-IDEA) is a pilot project that brings together, in the words of the architect himself:
“The passive design to reduce the energy demand of the building, the use of vegetation as another construction element, the over-insulation of the envelope, the use of the thermal inertia of the enclosure and slabs, the use of efficient lighting and air conditioning systems, the use of solar thermal energy for heating, the integrated control of air conditioning and lighting, the generation of energy in the building itself, the reduction of water consumption and waste generation, the use of rainwater, the use of recycled and recyclable materials and quality control.”
Location: Alhaurín de la Torre, Andalusia
Client: Etralux
Architects: EZAR Architecture and Design
Photographer: Jesús Granada.
Typology: Endowment Architecture.
Global Rating 3 GREEN LEAVES from the Green Building Council Spain.
Sun protection needs
The implementation of the building on the plot has been carried out thinking about both the light and thermal contribution of the sun, with a special concern in the winter season, but without forgetting the summer, a particularly hot time in the city.
Within the architectural conception of the building, solar protection is an important factor, since in a project with an outdoor vocation, it is responsible for taking advantage of natural light, taking advantage of the thermal input capacity, and the part corresponding to its synchronisation with the rest of the building’s autonomous elements. In addition, the choice of glass lattices is an important endorsement of the use of recycled and recyclable materials, as well as the control of quality and interior comfort.
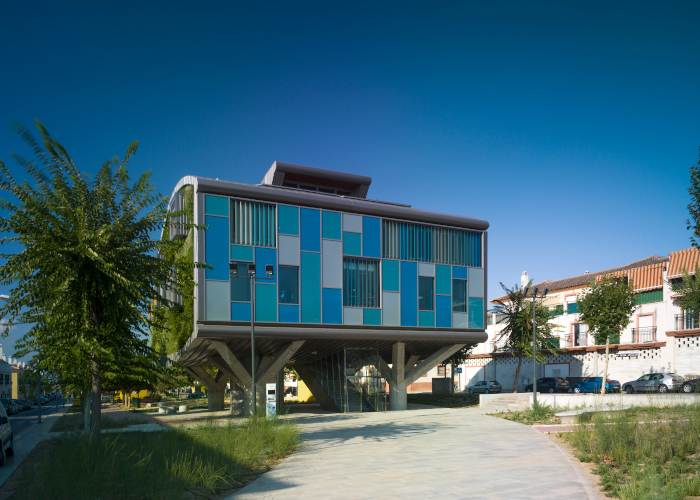
Our contribution to the project
The slatted lattices installed in the project are
the UPV-250
, a lattice system of laminated and tempered glass slats (a sustainable material, with the highest safety guarantees), with butyral in blue tones, and motorized drive by low-consumption and high-performance electric motors, which allow an almost instantaneous regulation of the inclination of the slats designed to integrate into the abstract checkerboard design protagonist on its main façade, which cover openings of up to 260ccm in one piece, lengths well above what is usual for this type of product, but which facilitate the alignment of the lattices with the interior levels of the building, allowing better use of the thermal inertia of the slabs.
These translucent lattices transmit softer and more constant natural lighting, which has a direct impact on the quality of life of users. Thanks to this system, it is possible to maximise the amount of natural light available at all times, and by integrating with artificial light systems, sufficient light levels are guaranteed, regardless of the amount of natural light available.
Not surprisingly, this project is the first in Andalusia to obtain the “3 green leaves” certification from the Green Building Council Spain and with its construction, a saving of 65% has been achieved compared to the reference building according to regulations, a saving of CO2 emissions per year of more than 14 tons, and a reduction in water consumption of 50%.

