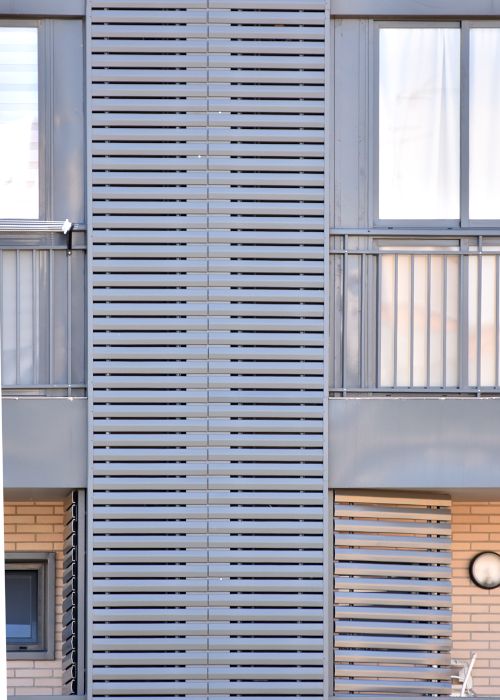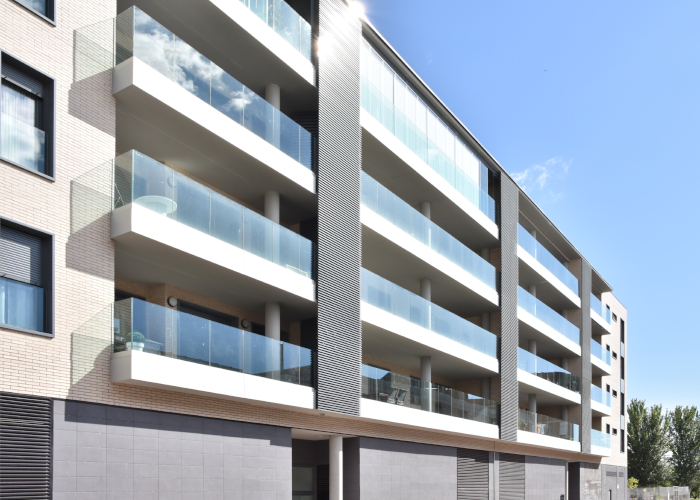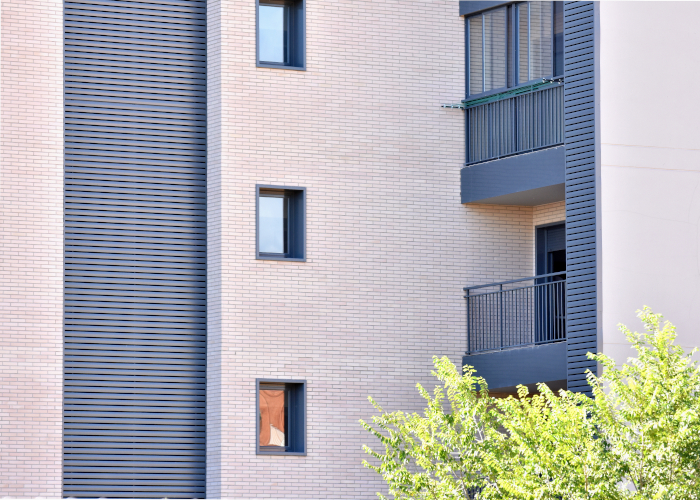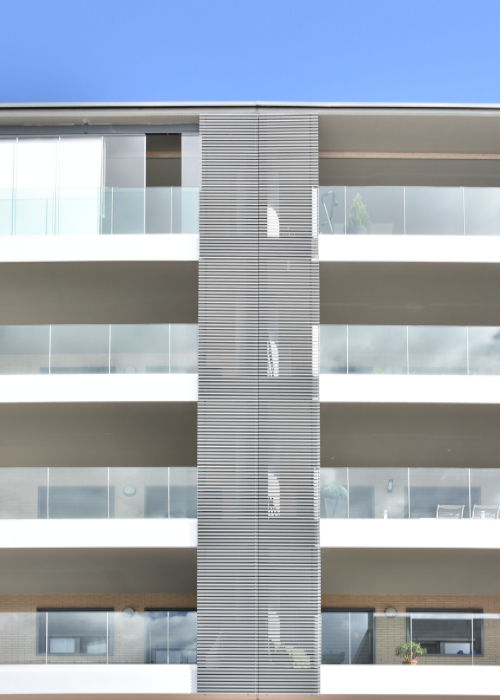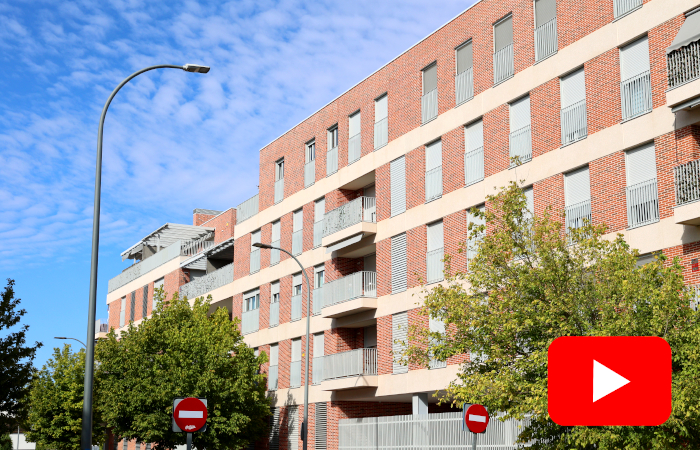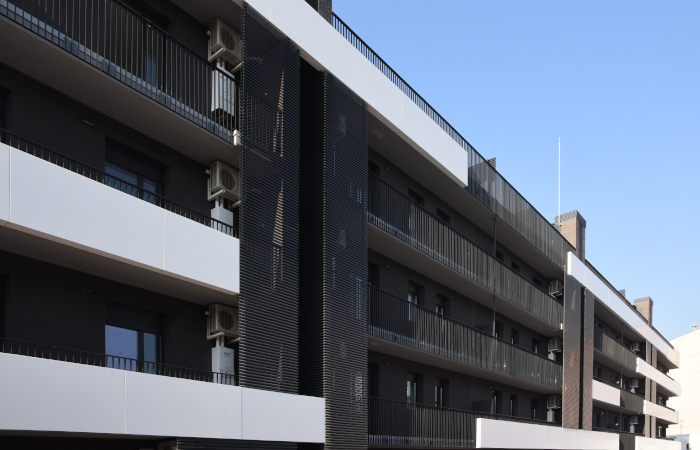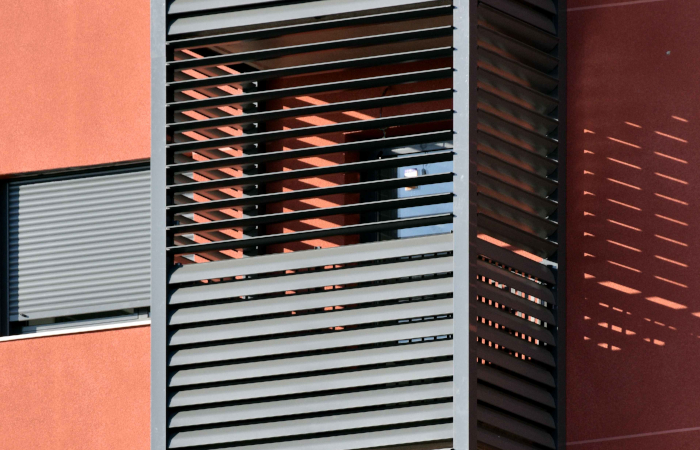Combination of lattices in residential architecture projects
The Padre Chaminade Building is located in the vicinity of the old Schindler facilities in Zaragoza, on the border between the Las Fuentes neighbourhood and the San José neighbourhood, an area with a growing expansion, both due to the excellent communications through the third belt, and due to the renovation that the neighbourhood has undergone in recent years.
The project consists of a block of five floors, with an eminently rectangular floor plan and free-standing building, in which 24 homes are framed. After the demolition of the old Schindler facilities, this is the first of the buildings to be completed, in one of the new expansion areas, and therefore its representativeness for the environment is greater. Given that their location is framed in an already consolidated neighborhood, these homes stand out for having all the services of the neighborhood itself, especially standing out for their proximity to both the health center, the school and green areas.
Location: Zaragoza, Aragon
Client: Construcciones Amenábar
Architect: Mr. Jesús Chimeno Gonzalo
Project Management: Arastur
Typology: Residential Architecture
Sun protection needs
The project has oriented the dining and kitchen areas of two types of homes to the southwest, and the kitchens of the other two types of the rear façade to the northwest. The former receive the morning sun, while the latter have incorporated lattices as a system of concealment of views. To optimise the investment, the combination of lattices that we present below has been planned, depending on the needs of the project in each case.
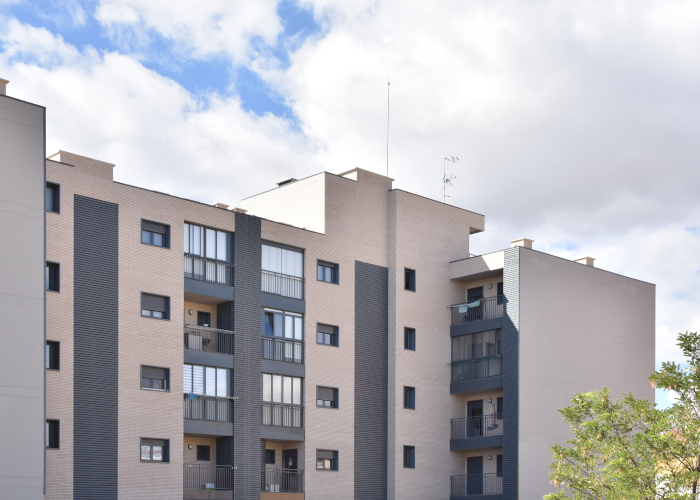
Our contribution to the project
On the southwest-facing façades,
UPZ-70×30
aluminium lattices have been incorporated, in continuous panels, which in addition to providing solar protection in the kitchens and dining rooms, is used to hide views of the clotheslines.
The design of this lattice, as a succession of very repeated parallel elements (the distance between the axes of the slats is barely 7 cm), contrasts with glass railings without anchor feet. This aesthetically attractive solution presented the challenge of adequately supporting the lattices, and it has been solved by incorporating an auxiliary support structure that, on the one hand, complies with current regulations on retention elements, and on the other hand, is hidden from the street by the slats themselves.
On the northeast-facing facades, only
UPF-80s
are incorporated. The main reason is that, unlike the southwest facades, the terrace is not deep enough to not be seen from the street, and the placement of two products with different aesthetics would have conditioned the design. For this reason, the UPF-80, which precisely stand out for having a total width of just 4 cm, are ideal for these terraces because they invade less interior space on the terraces, and improve the areas of free passage.
Additionally, for the rooms in which the washing machines are located, there have been complete fronts with UPF-80 lattices, which integrate a hinged frame with exterior opening. With this combination of lattices, excellent ventilation is achieved, while hiding these appliances from view, and it is possible to effectively avoid the condensation that is generated by both the temperature and humidity generated by this appliance.

