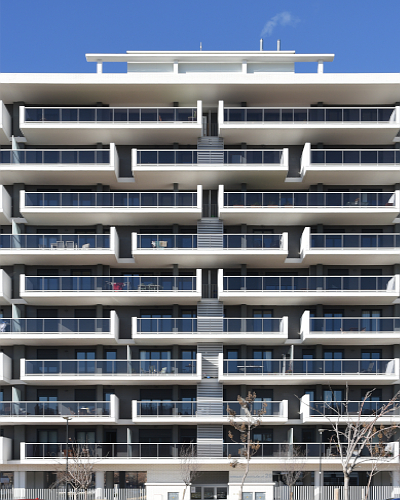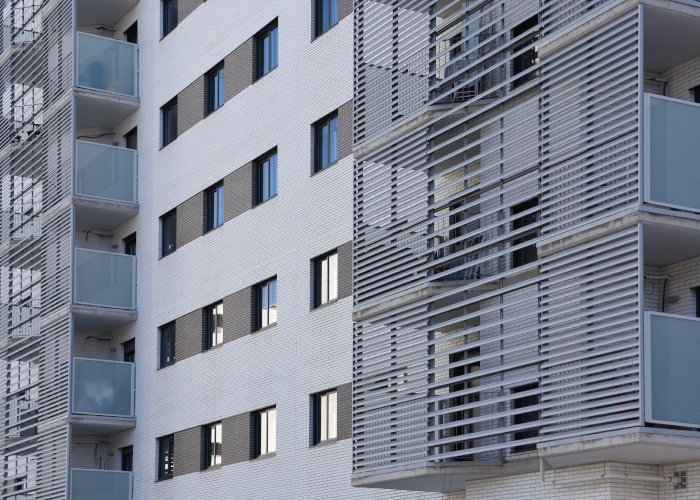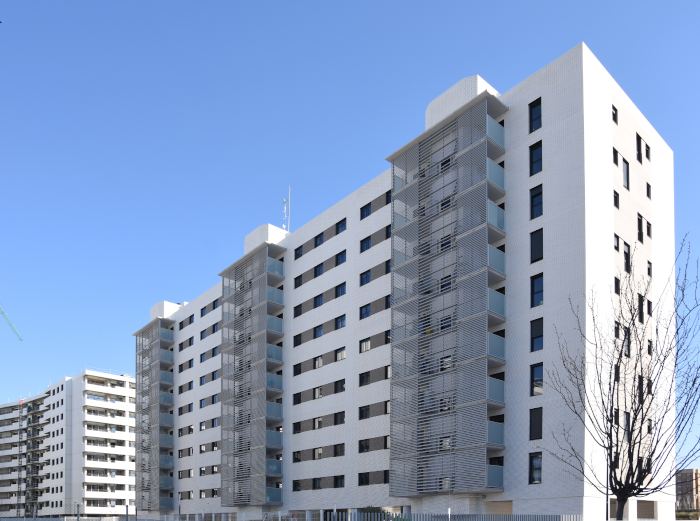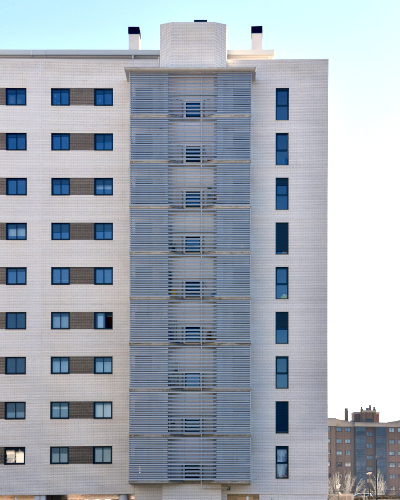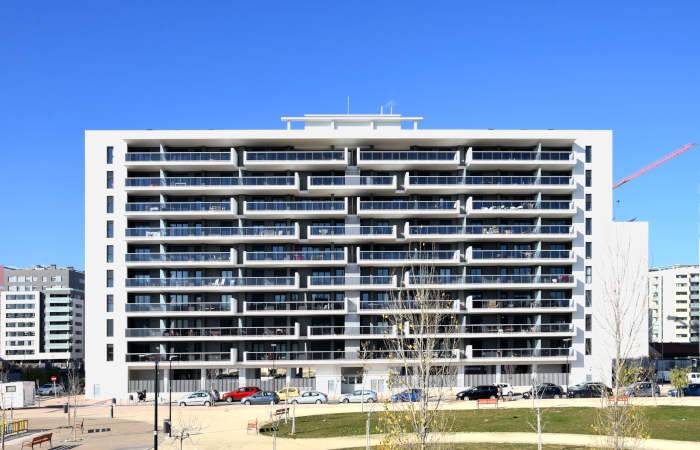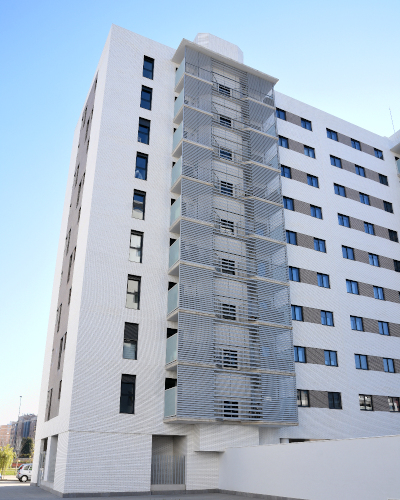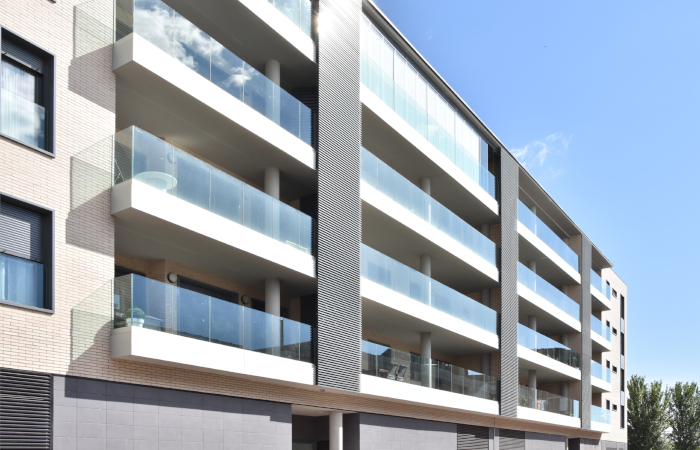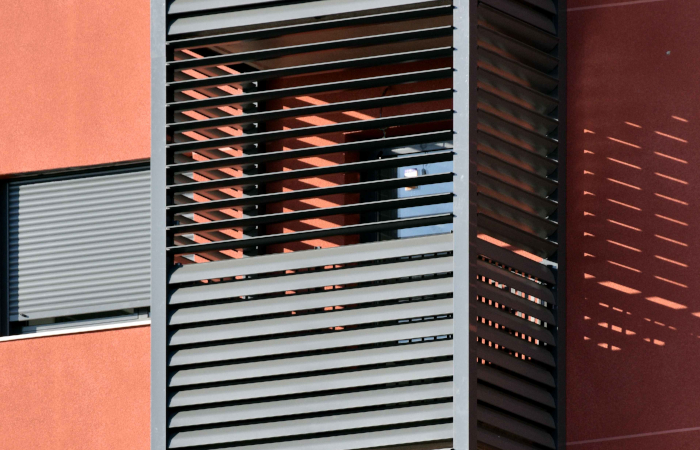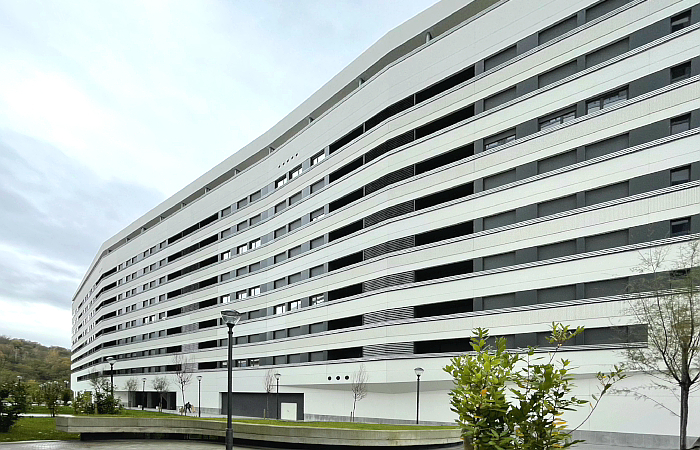New ideas for slatted clotheslines: Stella Maris III Building
The Stella Maris III building is a residential project framed within the remodelling of the Rabal neighbourhood of Zaragoza, a comprehensive urban planning and architecture project aimed at reintegrating the banks of the Ebro into the city of Zaragoza, replacing the existing industry in this area with modern residential areas.
The residential complex is integrated into the outer perimeter of this area, practically annexed to the third belt, which gives it an important visual singularity, which is in accordance with its architectural design with marked volumes and an important exterior opening that is reflected by its large front and rear terraces, to which the project has given relevance by means of shopkeepers with slats and terraces limited by glass railings.
This new urban language puts a main focus on buildings built with strict levels of sustainability, integration of green areas and recovery of riverside spaces, which have been greatly degraded by years of abandonment and industrialisation.
Location: Zaragoza, Aragon
Client: Special Works
Architects: ArquiGestión Aragón S.L.P.
Typology: Residential Architecture
Sun protection needs
The project has a rectangular floor plan, and integrates three independent staircase modules, which are integrated into the main façade, but separate into the rear ones. Due to their orientation, the windows with terraces on the main façade enjoy a morning sun, especially pleasant in winter, and thanks to the projections of the balconies, they will have a shade factor in summer.
The rear façade, which receives the sun mainly in the afternoon, is where the clotheslines with slats have been projected, both to protect from the direct action of the sun, and to offer a concealment of the interior views. The project designs a system of fixed horizontal slats running from top to bottom, which join the modules between houses with skipped slats, favoring the projection of shading for longer.
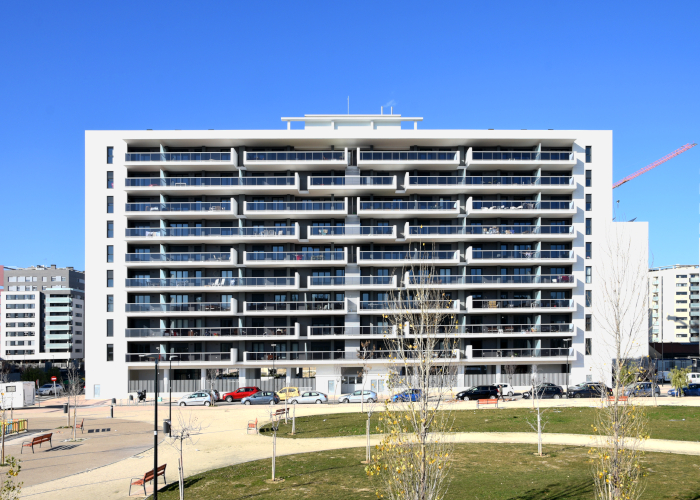
Our contribution to the project
The product selected for the needs of the slatted clothesline of this project is our fixed slatted lattice with inclination
UPF-105
. This is a slanted aluminium slat lattice, which is one of the most popular in our range. It stands out mainly for a very high resistance clipping system (which prevents the slats from coming loose), and a tubular aluminum batten that is supplied lacquered in the same color as the slats.
This material is particularly interesting for projects that require solutions for drying racks with slats due to its high distances between anchors, the wide range of inclinations available, and the possibility of increasing or decreasing the wheelbase, depending on what each project needs. Today’s project is a particularly interesting example because with this same model, we have presented two aesthetically different façades, but which have the same solution in common.
As can be seen in the images, the project has two aesthetically differentiated solutions for façades. The main façade, oriented to the third belt, opts for a traditional solution, with constant spacing between slat axes, so as not to detract from the importance of the balconies with projections, the true protagonists of the design. On the other hand, on the rear façade, the clotheslines with slats are the ones that carry the aesthetics, and it is here that a less traditional solution is opted for that incorporates slats with alternating teeth, high slat lengths and distances between limiting supports to offer both sun protection and a solution to protect air pumps from air conditioners.

