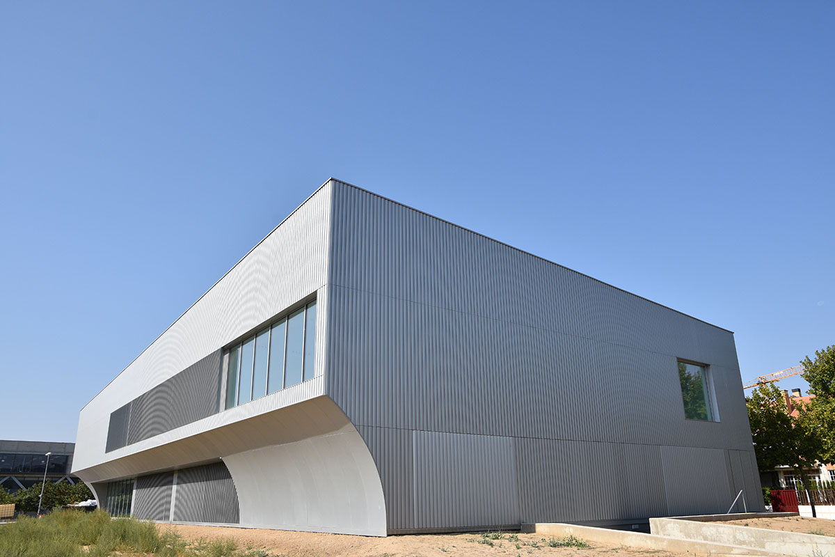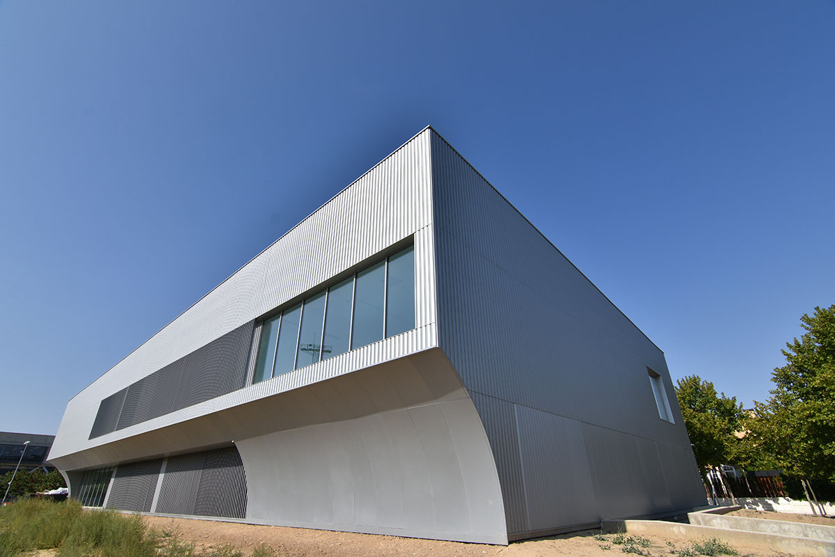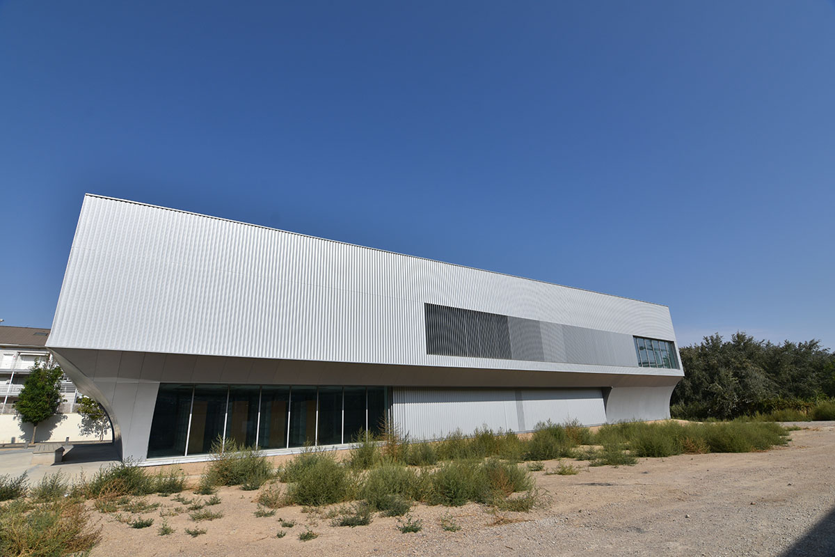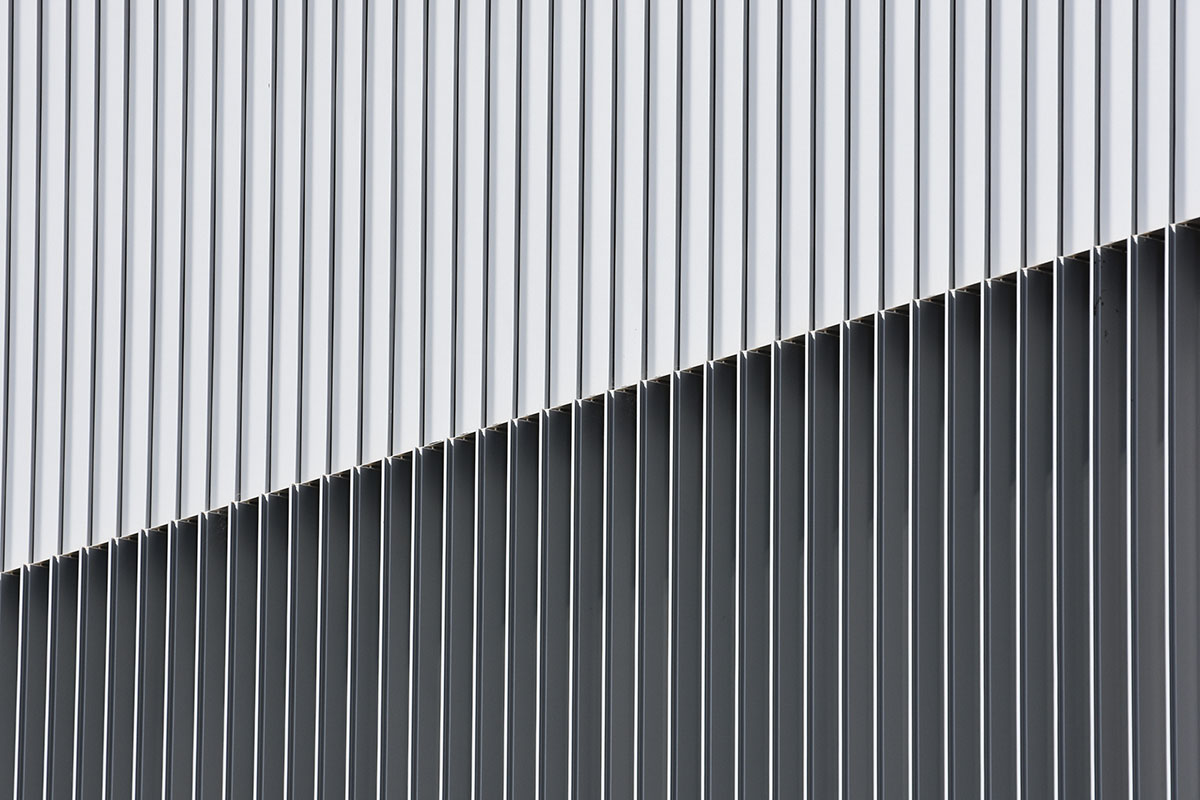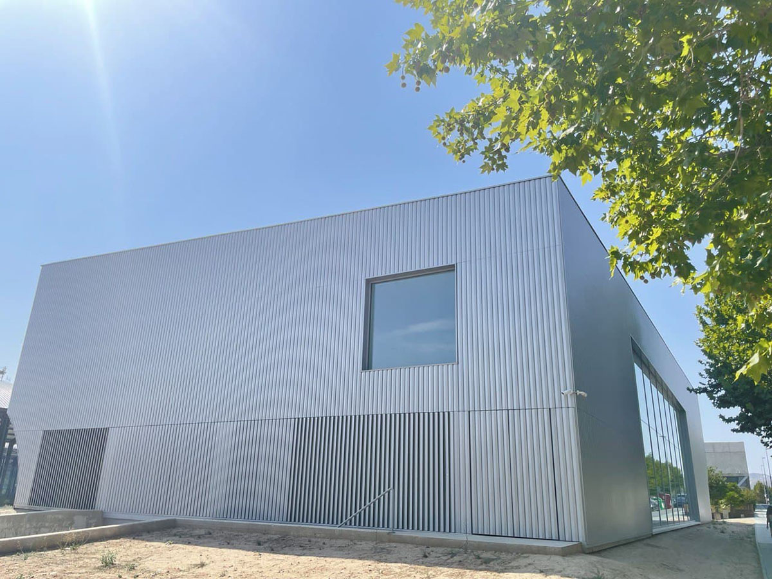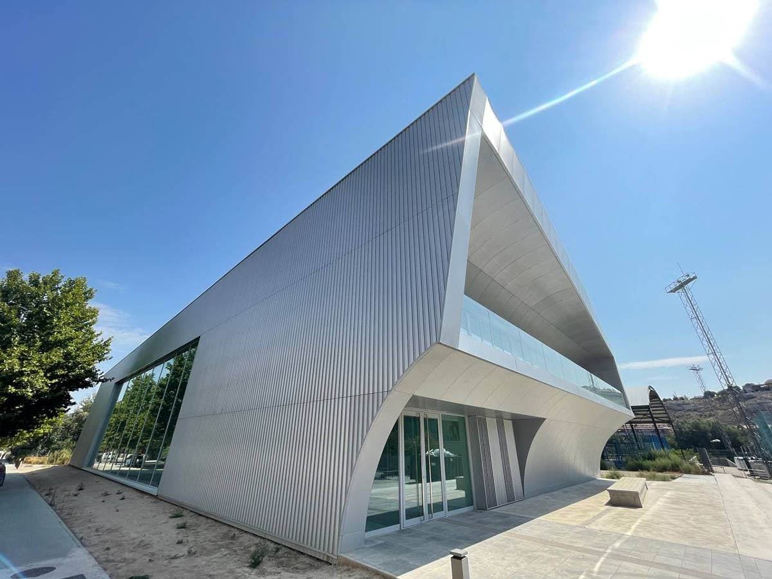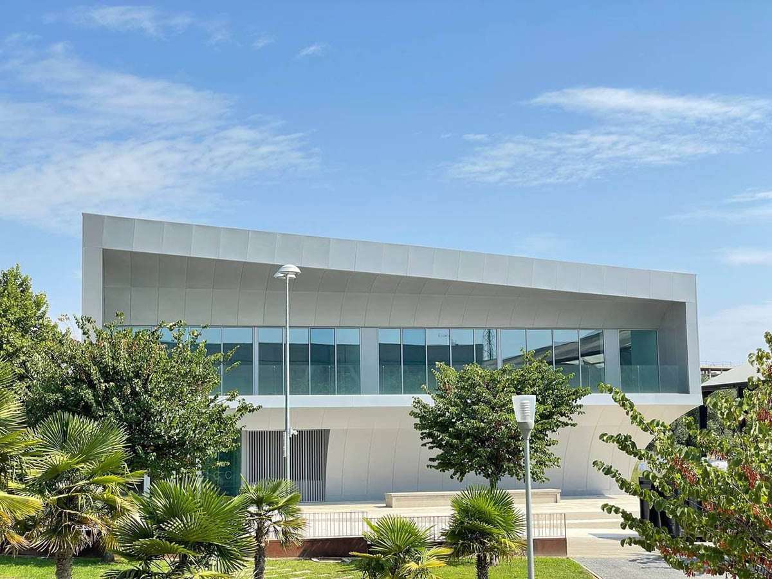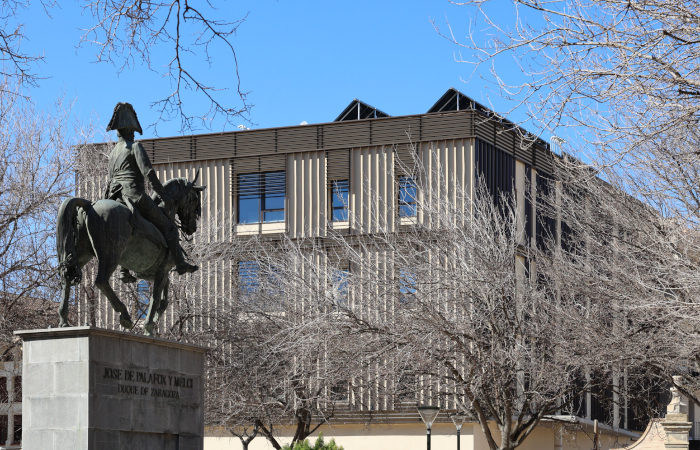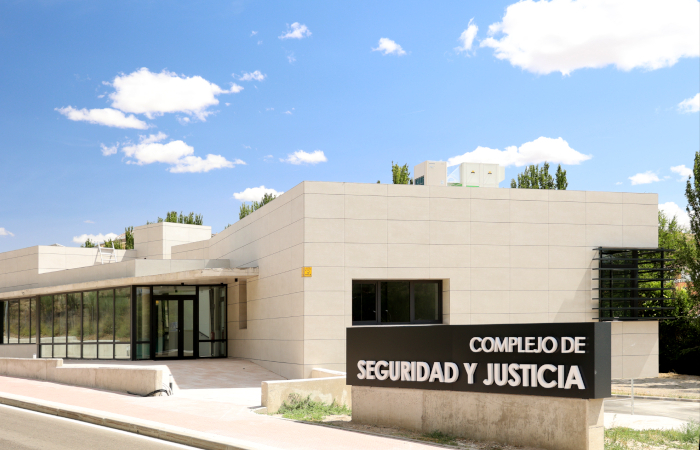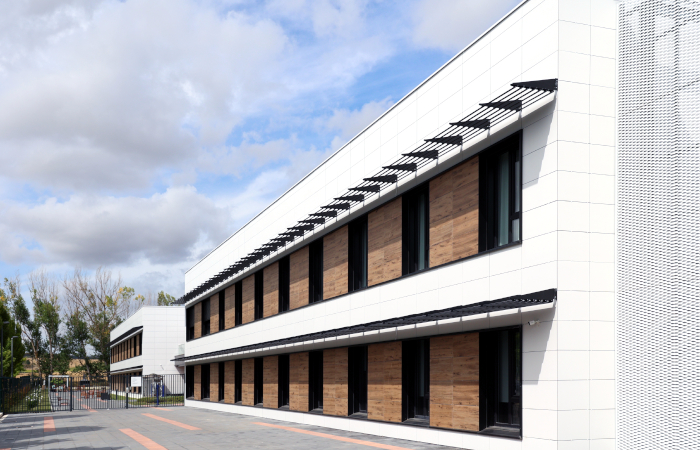The evolution of lattices without maineles, the civic center of Cuarte
The new Civic Center of Cuarte de Huerva is a project that has a modern, attractive and functional design, ready to serve one of the populations with the highest growth rate in its surroundings. It combines our adjustable slat lattices and our façade cladding under our exclusive system of hidden mainels.
Cuarte de Huerva is a town located in the surroundings of Zaragoza, with a population of more than 13,000 inhabitants. Thanks to excellent communications, a wide network of industries and its modern planning, the city has been growing at rates of up to 30% for years. To meet the needs that this growth entails, it has received multiple buildings in recent years, the latest of which is the Civic Centre.
Location: Cuarte de Huerva, Aragón
Client: Ceviam
Architects: Conzept arquitectura
Typology: Endowment Architecture.
Second prize at the 2020 Ricardo García Mercadal Awards
Sun protection needs
Our lattices make up the main element for the façade enclosure, either with the cladding of facades or in the glazed areas that bring natural light to the interior, and for this, the architects have opted for the latest evolution of our lattice system without mainels. This system has the additional advantage of not interfering with the insulation of the building, which allows the incorporation of any of the options available on the market, without the width or typology conditioning the façades.
As it is a free-standing building, with a square floor plan and elevations, all the façades require a uniform aesthetic, which serves as a contrast to the irregular shapes of the façades. The civic center project is designed with subtle angles as part of its identity, despite its rectangular floor plan. This detail, which is especially noticeable in the access façade, made it necessary to have a comprehensive façade solution that incorporated products with a high capacity for adaptation, but which at the same time were capable of offering protection to the building, particularly exposed due to its free-standing configuration.
Our contribution to the project
Our previous experience in integral building enclosure projects allowed us to offer our
UPR-150
with the confidence of being a proven product, which in turn was flexible enough to adapt to the demanding architectural design. As it is the main element of the façade, it is the subject of most of the knife adjustments, and lined with projections, with the additional challenge of integrating into the lattice system without mainels designed for the project. Given the result of the images, we believe that it has successfully delivered.
The incorporation of UPO-150 type adjustable lattices in the windows was a huge challenge because the design of the project’s blindless lattices not only required convergence of lines between products, but also absolute integration between the two. To achieve this, we developed a new variant of support for the complex, which we evolved from other previous projects such as the Colegio de María de Huerva, and which has been a success.
The solution together with lattices without mainels has meant not only a groundbreaking general aesthetic, but also significant cost savings, and a high efficiency of the whole thanks to the specialization of each of the solutions applied. It is a solution developed and perfected over the years, which is opening up new design possibilities for projects that require solar protection and a ventilated façade.

