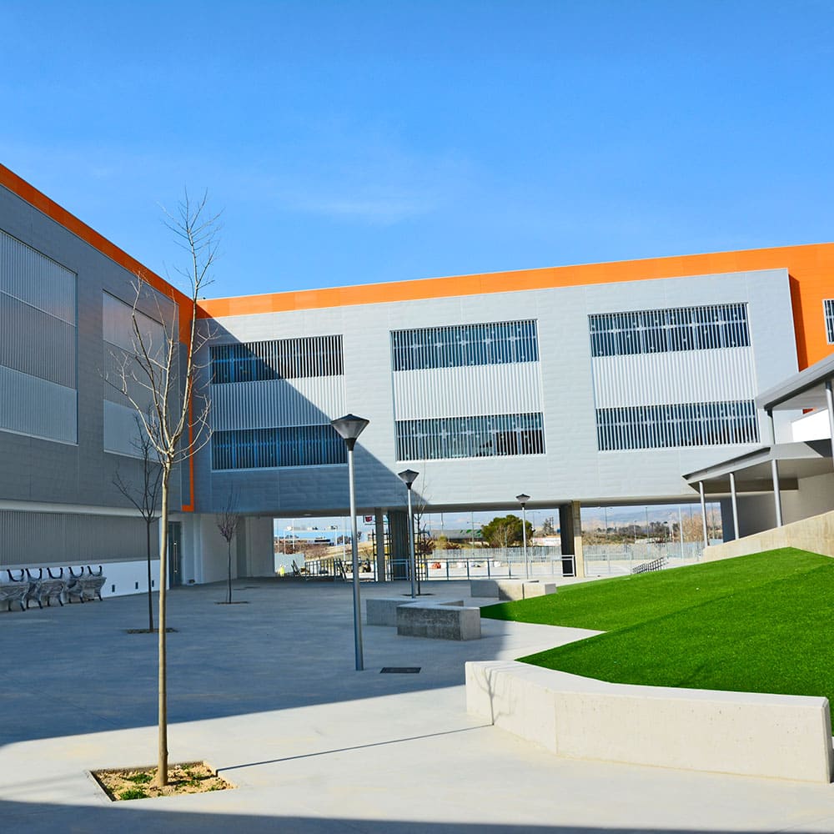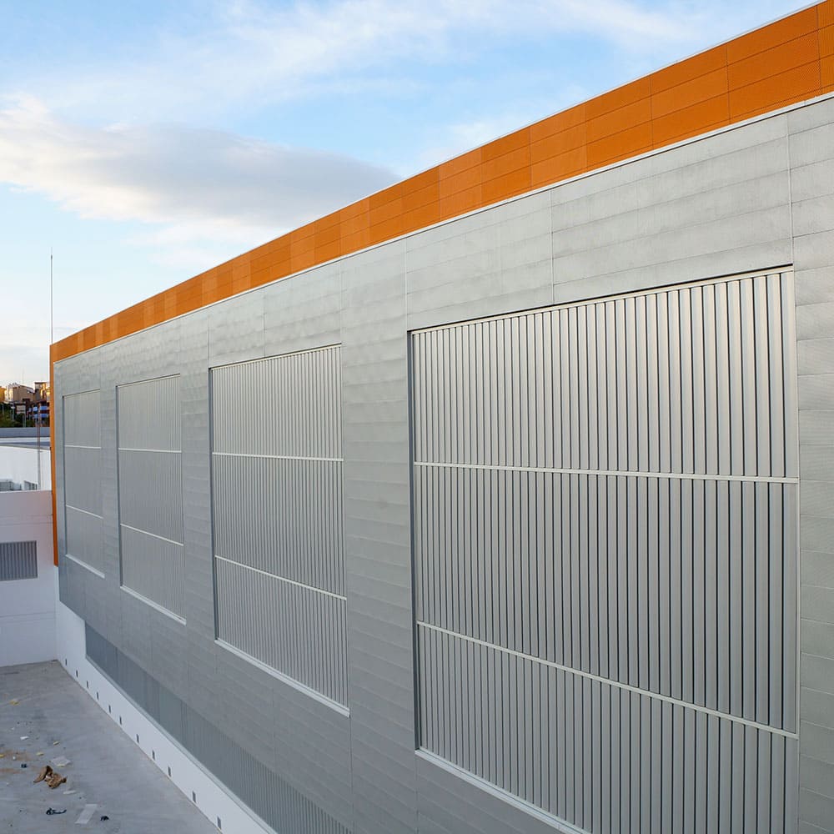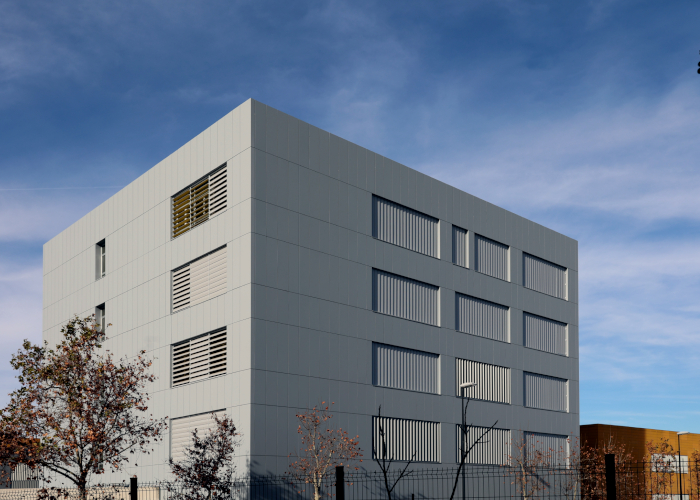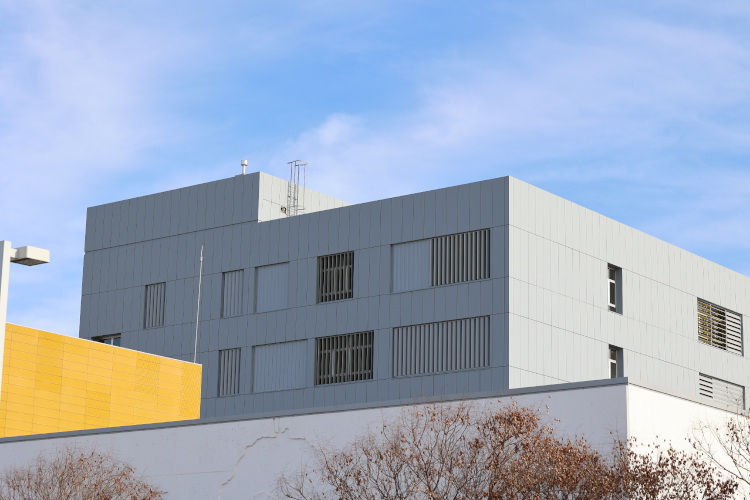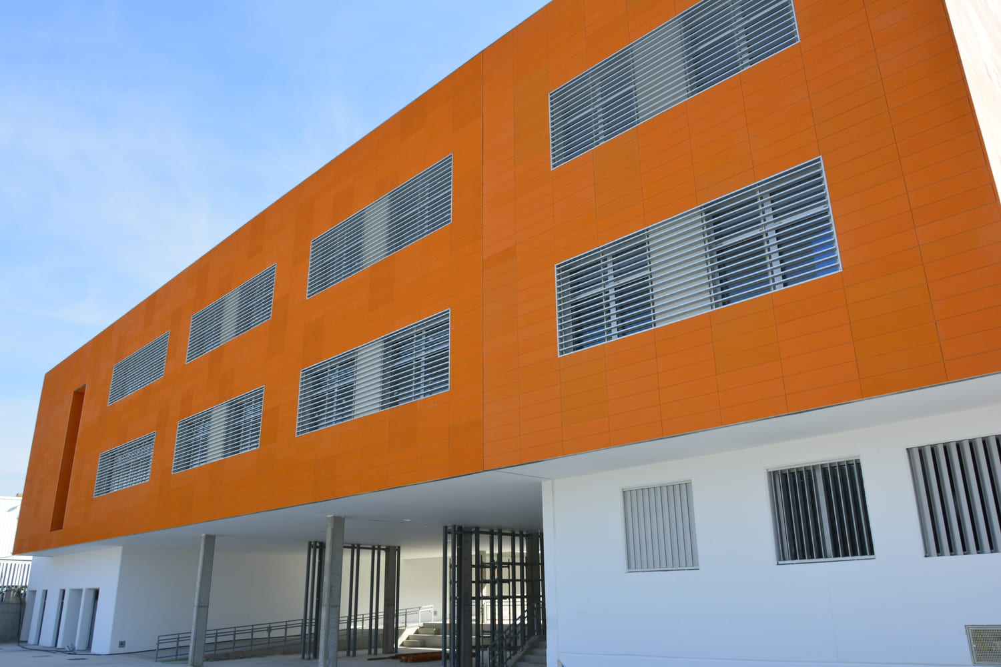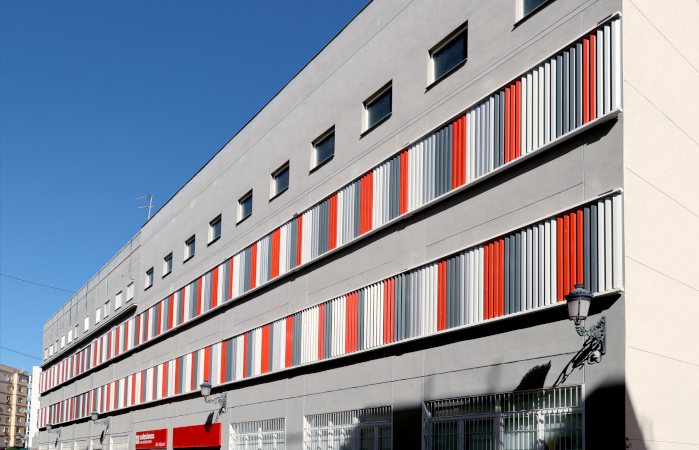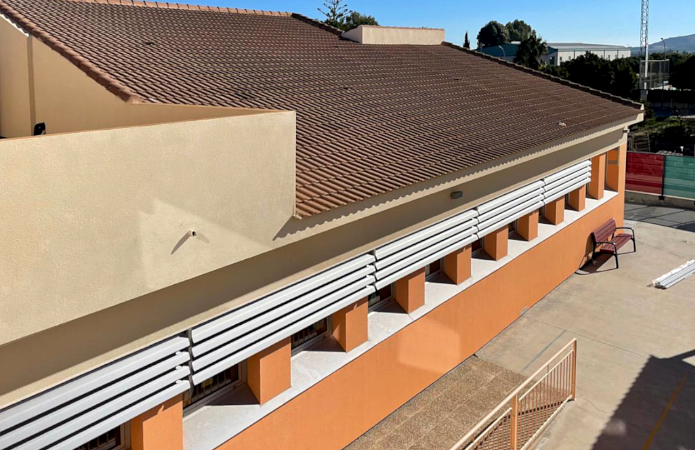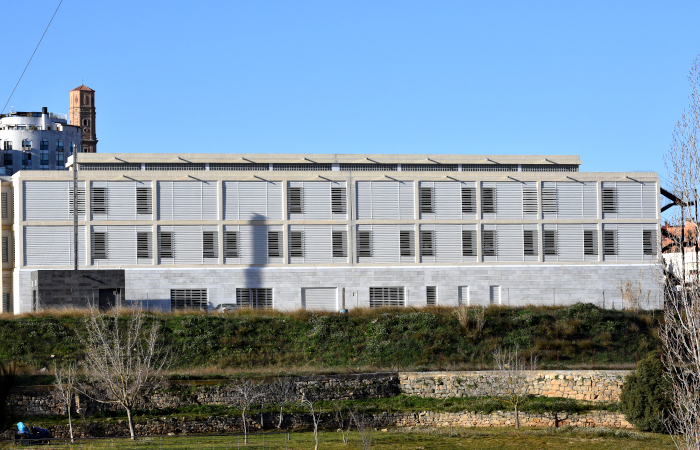Two-tone planks for the CPI Jules Verne
The Julio Verne public school in Zaragoza is located in the Miralbueno neighbourhood, an area of urban expansion in the south of the city. In the surroundings of Miralbueno, some of the city’s star urban reorganisation programmes have been carried out, such as the deindustrialisation of the area around the old Madrid road and the city’s green belt. As a result of this expansion, new residential areas have been created, with homes with a focus on sustainability (such as the Residencial Los Prunos) and which have generated a demand for services for the neighbourhood. As a solution to these new needs, the Jules Verne School has been adapted, which we already told you about in 2015 when executing the second phase, and which we now present in its entirety in this post, due to the particularity of incorporating two-tone slats in its execution.
The school now houses classrooms for infants, primary and secondary schools, and occupies an entire block next to the green belt, which has led it to activate programs to promote car-free travel, recognized in the STAR program. It is also a center of choice for children with special needs due to autism spectrum disorder (ASD)
Location: Zaragoza, Aragon
Architect: Joaquin Lorente Galdós
Client: OHLA group
School website: CPI Jules Verne
Typology: Educational architecture
Sun protection needs
The design of the Jules Verne School complex is a reflection of the stages in which it has been designed and built. For this reason, there is a clear differentiation between the modules that house the infant areas (first module, conceived on the ground floor), the second module, conceived in orange, with a ground floor format plus two elevations, and the third and last module, the secondary module, which has a ground floor and four elevations (the latter is the one that incorporates the two-tone slats of the images).
The three buildings are exempt, and are interconnected by the ground floor areas, which means that they must be treated individually and solar protection must be applied to the façades with more active sunlight.
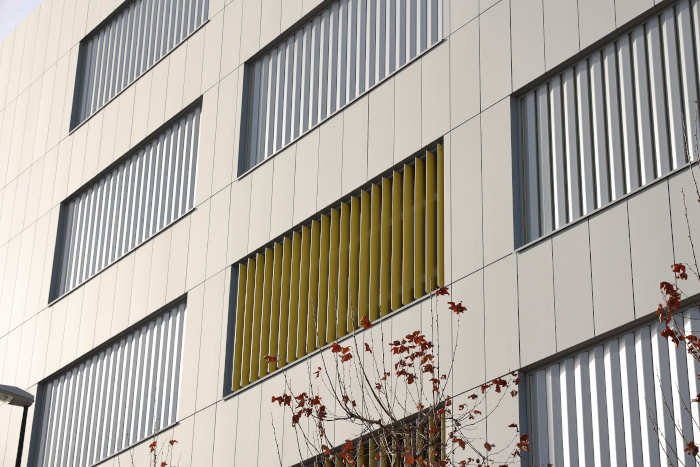
Our contribution to the project
The primary building has a ceramic ventilated façade system, in which
UPO-150
adjustable slat lattices are incorporated for the windows of the classrooms of all orientations. With this solution, optimal lighting control is achieved, essential for education through digital whiteboards and computers. In the west-facing areas of the interior courtyard, this system is complemented by a combination of
UPO-150
adjustable slats, the
UPR-150
cladding and the
UPB-270
flat tray, to contrast with the orange finish of the cladding. Finally, in the north orientation,
UPE-80×20
tubular lattices have been incorporated, to fulfil the double function of solar protection and protection of the glass against ball impacts from the adjacent courts.
The building that makes up the third phase corresponds to the secondary classrooms. This freestanding block is lined on the outside with composite panels in a silver aluminium exterior finish, which combines with the grey colour of the exterior face of the
UPO-250
lattices installed on the windows. To add a touch of colour, the lattices incorporate a second yellow colour, which brings luminosity to the interior, and maintains the casual appearance of the centre, as was already the case in the second phase. This solution with two-tone slats has been applied before in other projects, and is a hallmark of our range of both adjustable and fixed lattices.

