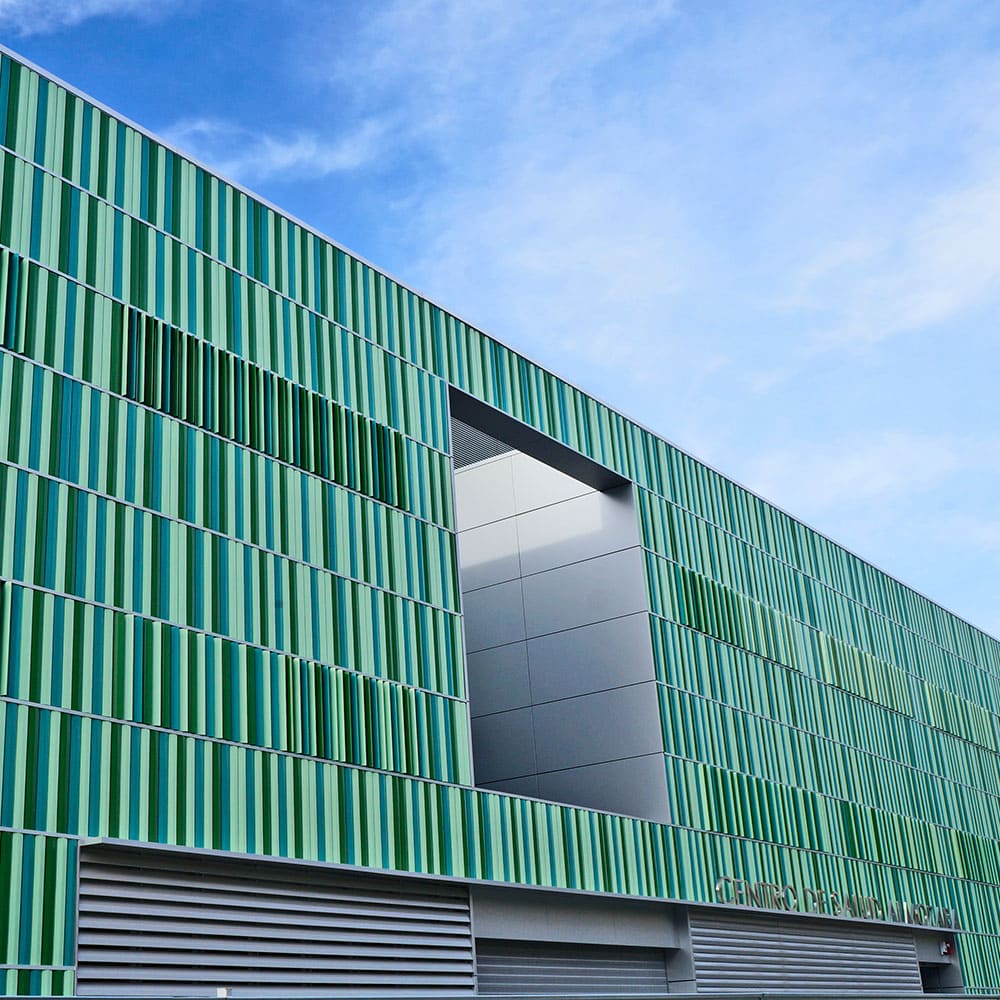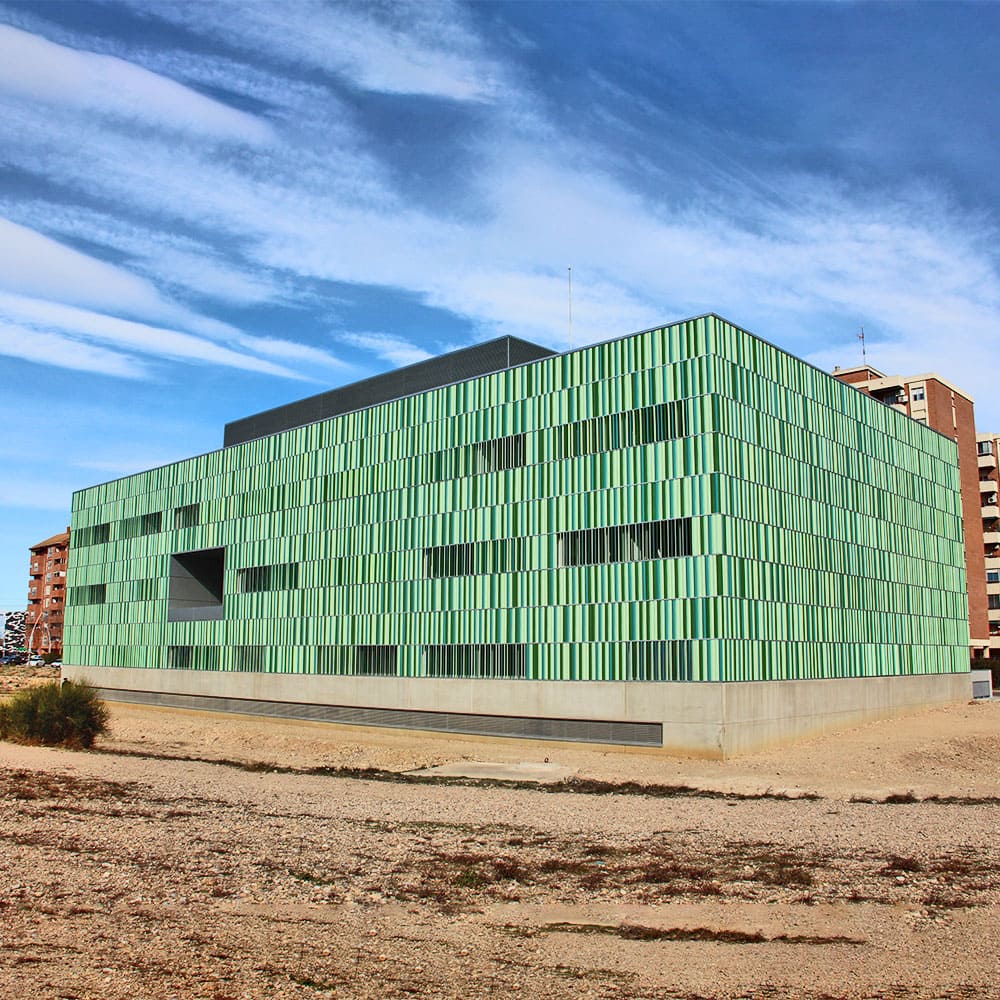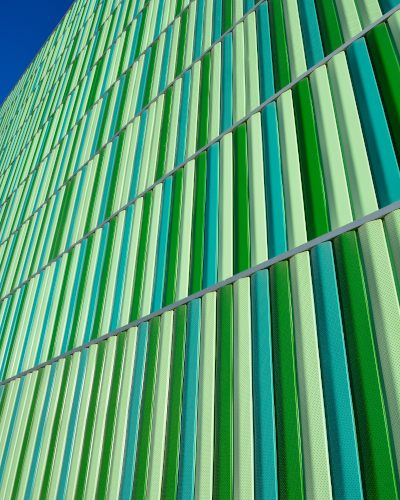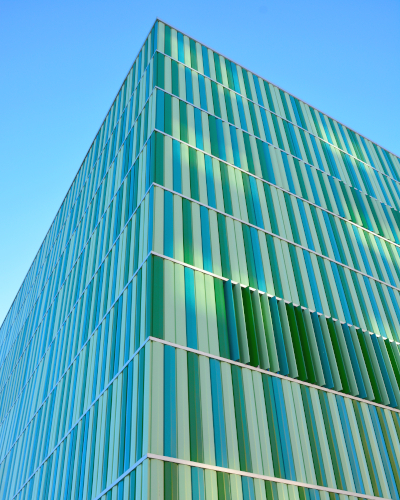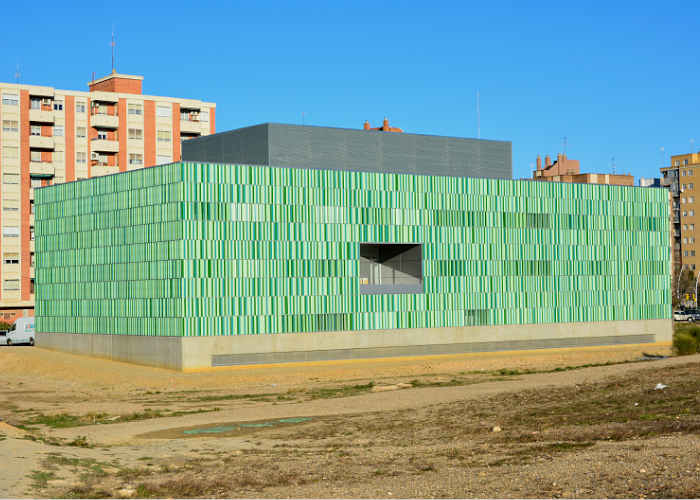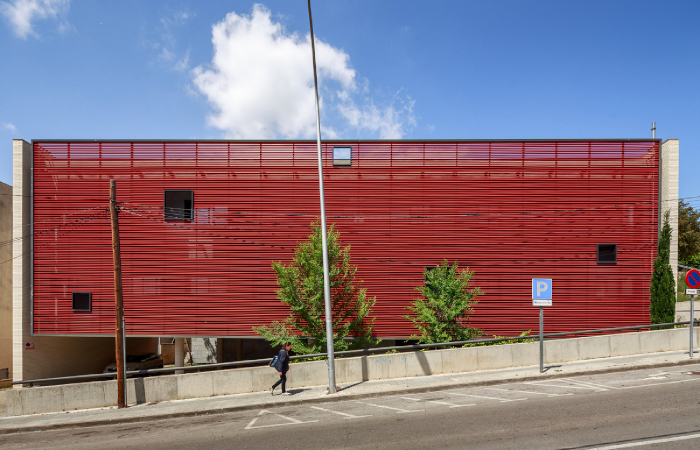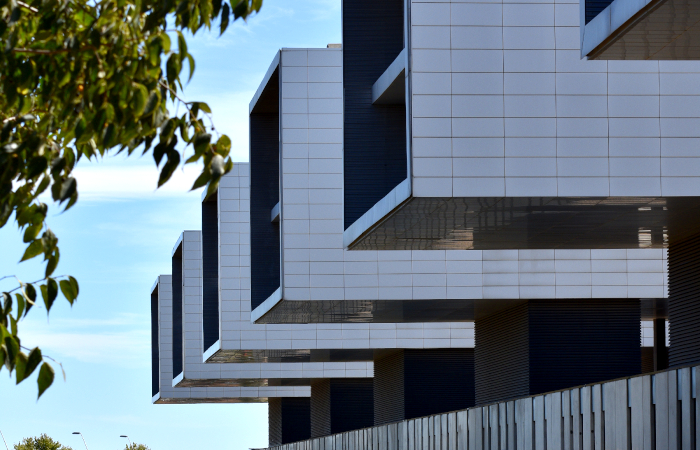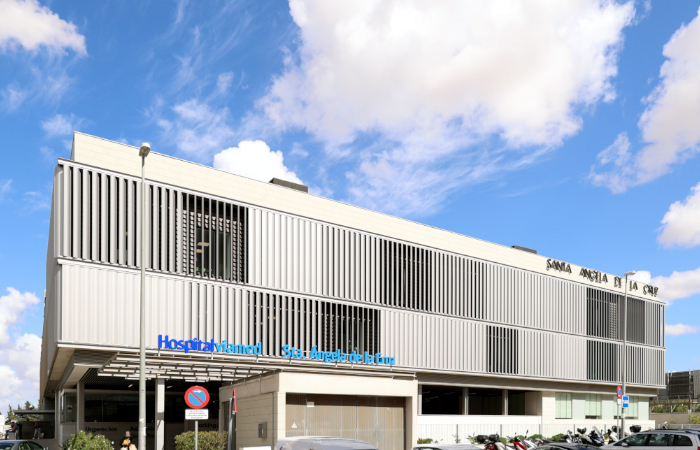The Almozara Health Center and its integral façade solutions
The Almozara Health Centre is located in the north-west of the city of Zaragoza, on the border between the Delicias neighbourhood and the La Almozara neighbourhood. It serves more than 22,000 people, in a neighbourhood marked both by the AVE station, and by being the gateway to the Expo 2008 area, today converted into a city of justice and headquarters of various institutional bodies.
Due to its strategic location, almost annexed to the palace of La Aljafería (headquarters of the Cortes de Aragón), and the AVE station, the attention to design by the architects is evident in its dynamic and daring aesthetics that we break down below
Location: Zaragoza, Aragon
Client: Dragados
Project author: Mr. Joaquín Lorente
Construction Management: Arqproject
Typology: Sanitary Architecture.
Sun protection needs
In the design of the Almozara Health Center, an exterior façade composed of two main elements is contemplated. For the closure of the exterior perimeter on the ground floor, as a plinth, prefabricated concrete modules are incorporated and from these sections, the lattices of adjustable slats and the façade cladding are the protagonists of an enclosure capable of going from a completely blind uniform monolithic design, to a flexible space, with individualized adjustments and regulated natural luminosity.
Our contribution to the project
The
UPR-150
system is, by total area executed, the undisputed protagonist of this project. With a specific design, and delimited by 40×40 tubular aluminum profiles in a silver anodized finish, it stands out for the combination of four green shades with which it forms a first skin of the building, and protects the insulating elements placed behind. To improve interior comfort in the waiting rooms, some sections are additionally perforated in an arrangement that fully integrates with the rest, and offers spectacular interior light screening.
The perfect finishing touch for this project is the
UPO-150
for the consultation areas and corridors, forming perimeter belts in the center, located in those areas where privacy control and regulation of natural light are required. If we take into account the dimensions of the building, the clean finishes in all corners, and the precision necessary to maintain the aesthetics uniformly, we can assure that the combination of the UPO-150 and the UPR-150 has brought real functionality to an aesthetically distinctive building, with especially contained cost ranges.

