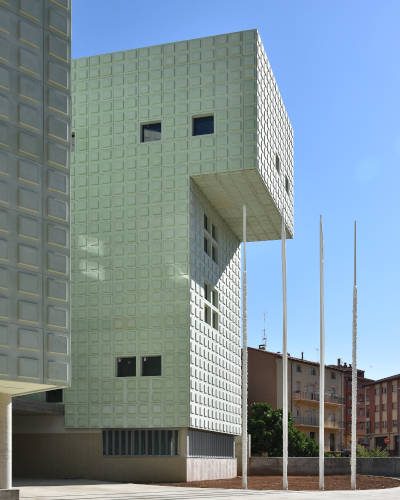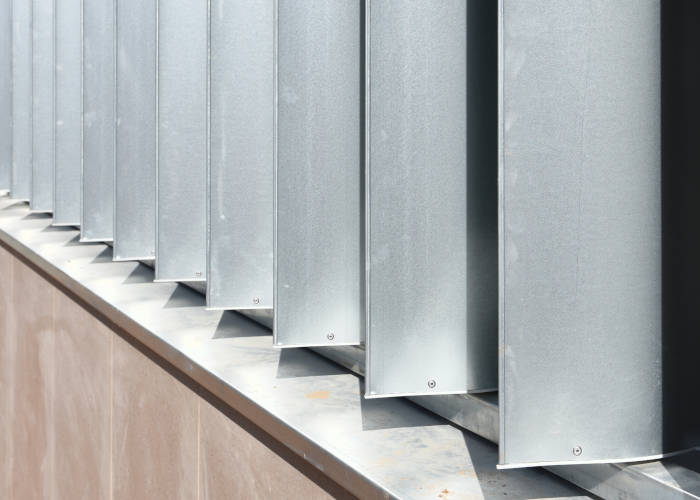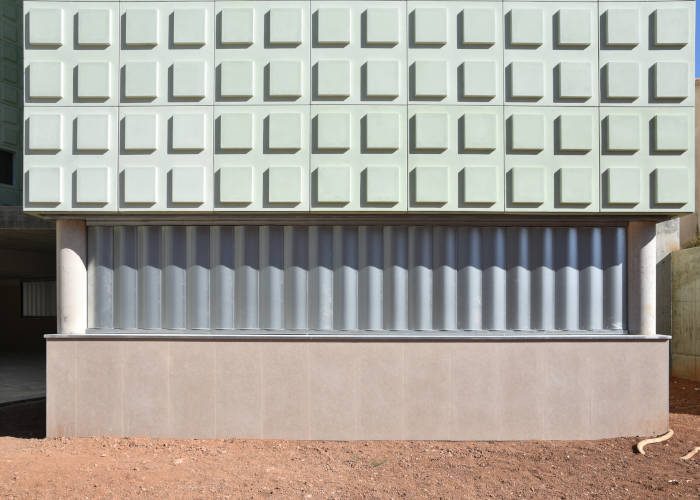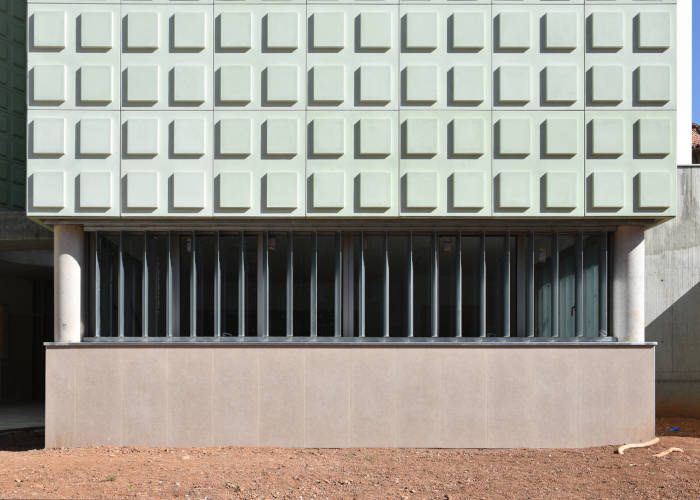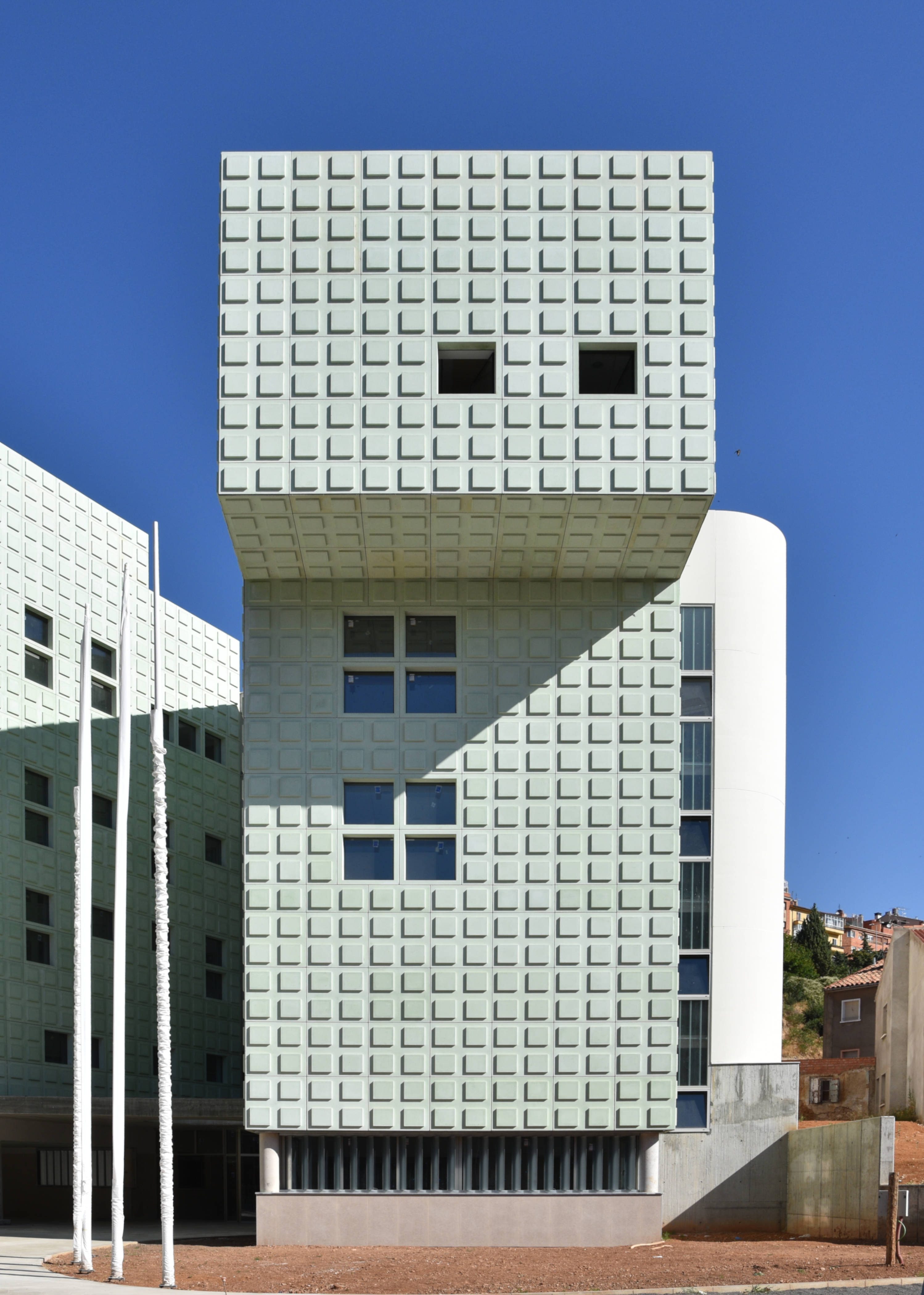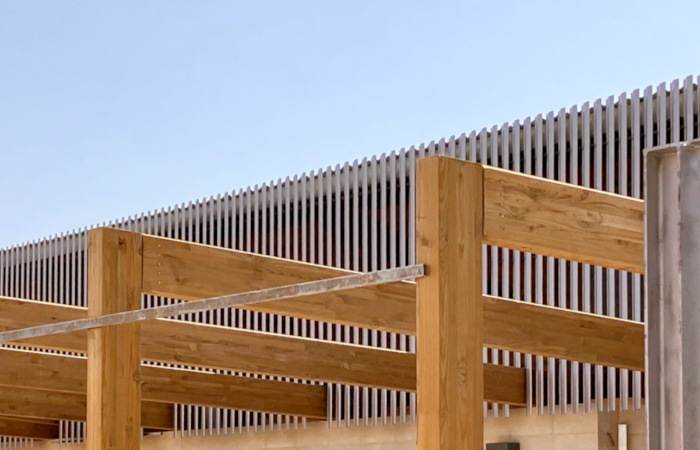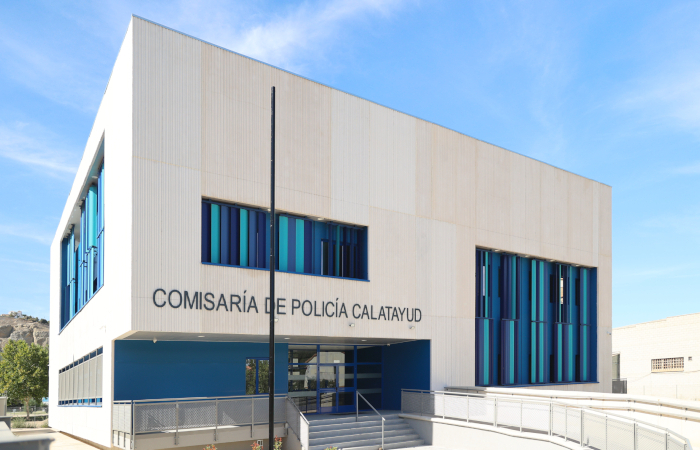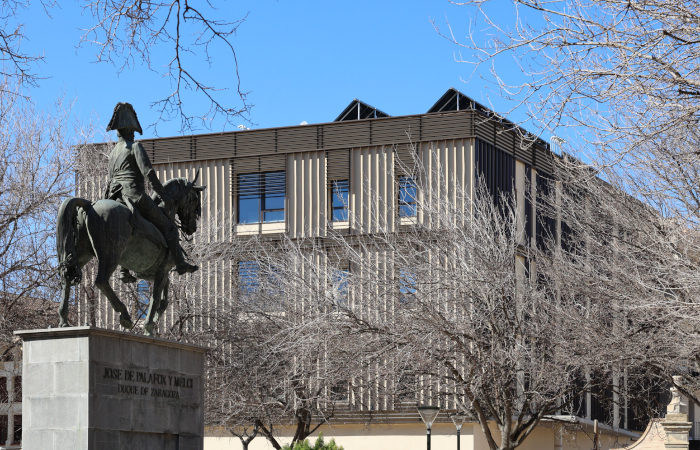Steel slats as a design resource at the Teruel Conservatory
The institution of the Professional Conservatory of Music of Teruel was founded in 1976, with barely a hundred students, in the facilities of Calle Santa María. From 1977 they moved to Calle Temprado, where it would grow until it was recognized as “Autonomous Professional Conservatory”, which established it as a reference musical educational center in the province, and from which, over the years, others such as the Alcañiz Conservatory of Music emerged. During the 90s, the center moved its facilities, first to classrooms of the “Juan Espinal” School and then to the School of Art, but always with a temporary character.
Finally, in 2021, the first course begins in the new building of the Professional Conservatory of Teruel, on a specific development project by Laredo Torres Arquitectura, which offers large spaces specifically treated for use as a conservatory, greater availability of spaces with natural light, and a significant improvement in acoustic insulation. which will improve the quality of training for the more than 300 students who receive training at the centre.
Location: Teruel, Aragon
Customer: UTE Contratas Vilor and Electrotecnia Monrabal
Architects: Laredo Torres Arquitectura
Typology: Educational architecture
Sun protection needs
The design of the centre prioritises the acoustic treatment of the rooms both to isolate the outside sound and to control the sound generated in the classrooms, which is reflected in a particular design, with a reduced number of openings, very marked general design lines and a block aesthetic, which the project focuses on an industrial-looking design. In this conception, systems of lattices of mobile slats are incorporated that are applied in service areas of the center, and lattices of motorized mobile slats in some classrooms, due to their placement in high areas of difficult access. This combination fits both with the functionality of the solar protections and with the acoustic needs of the project.
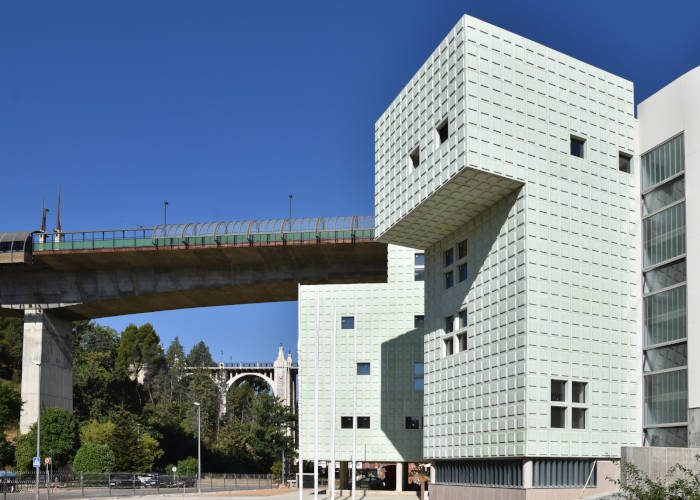
Our contribution to the project
In this project we have implemented a novelty in the range of UPO-350-FE steel slat lattices: the surface finish in galvanized steel.
This solution stands out for offering a more industrial exterior appearance, while making up for the absence of paint of the usual model with a galvanizing of specific manufacture, adapted for use in profiled slat systems. Along with this exterior finish, we have planned a set of elements in the same finish, which allow a uniform exterior appearance.
Despite what it may seem from the steel slats, the lattice is operated manually, a factor that simplifies installation and reduces consumption.
This is possible thanks to the combination of two factors: the ingenious design of our lattices with large blades, which are much lighter even despite having steel slats (and without compromising their resistance), and secondly, by the incorporation of low-friction nylon systems, which further improve the smooth operation of the steel slats.
We would also like to highlight that in some of the classrooms of the Conservatory, the
UPO-250
aluminum lattices are incorporated for the skylights, which are driven by motor, and which take advantage of the stapling closure system to provide greater control of the darkening in the classrooms.

