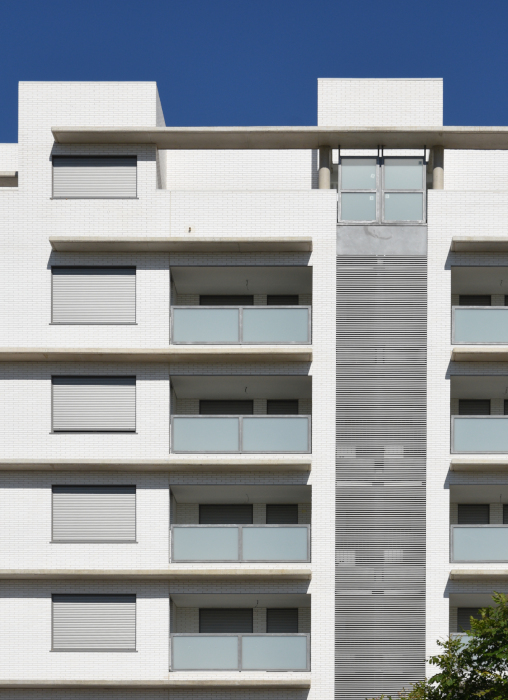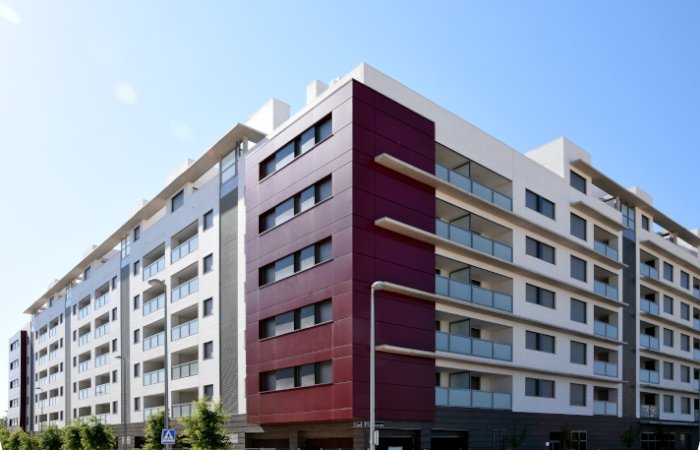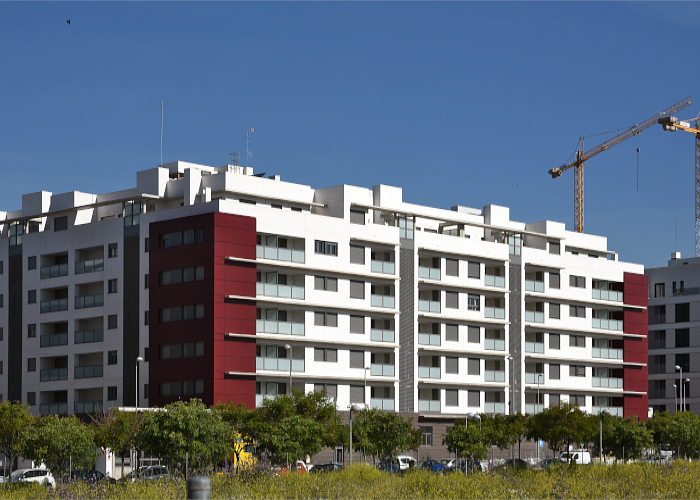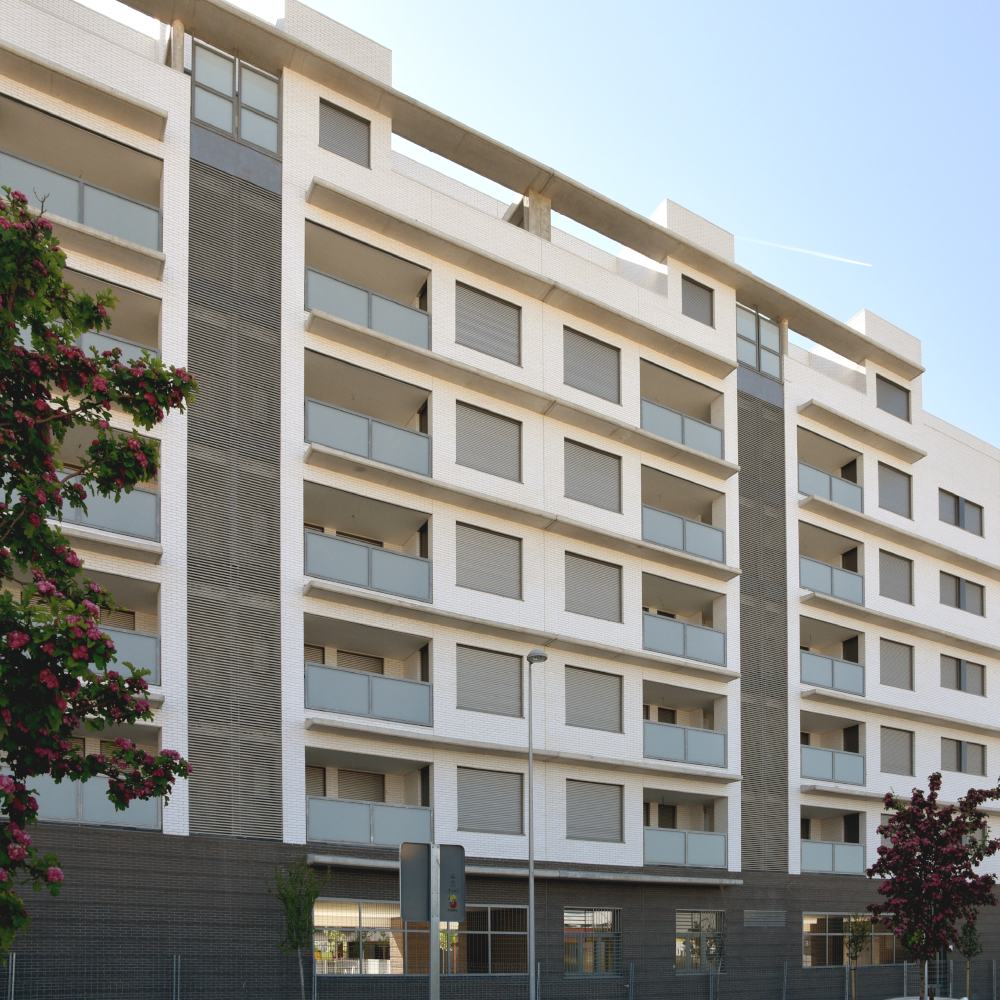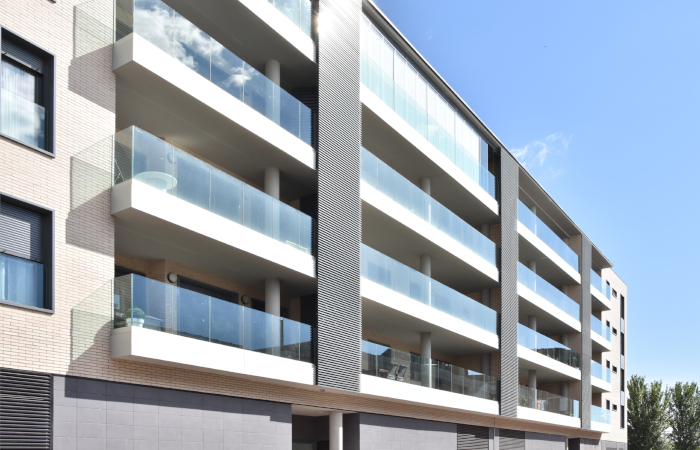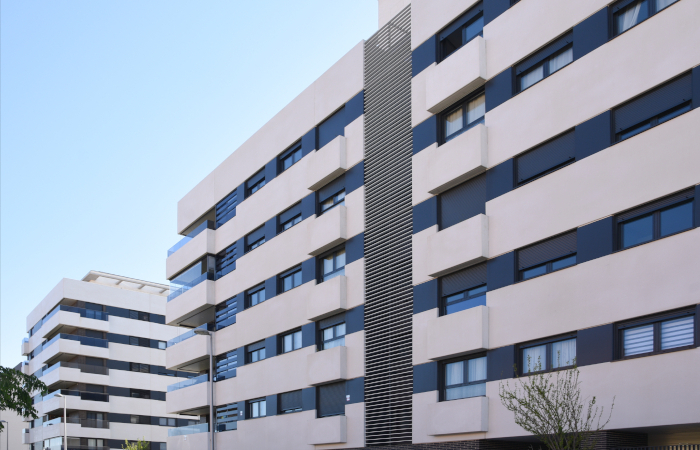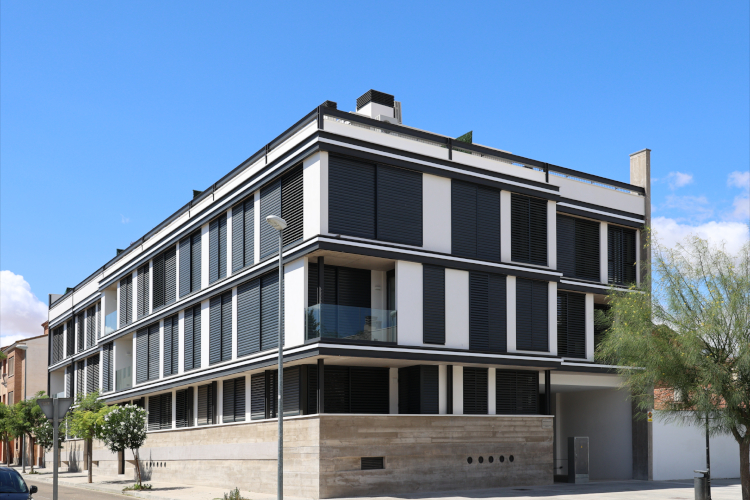New residential architecture project with tubular slats, this time in Villaverde
Tubular slats are a solution with increasing prominence in residential architectural design. Today’s project, located in the vicinity of Villaverde, is another example of this design trend in which we participate with our UPF-35 fixed slat lattices, one of our most innovative designs, and which has found excellent acceptance in this market.
The project corresponds to a block of 172 homes in VPPB format, located in the surroundings of the Parque de Ingenieros, an area in which multiple residential projects are being executed, and which is designed as a large-scale urbanization project for urban reference in that town.
The incorporation of
UPF-35
to our range reinforces our presence in the tubular slat sector, where they stand out for offering an efficient and durable product, which is capable of adapting to any type of residential architecture design.
Location: Villaverde, Community of Madrid
Client: Ferrovial Agroman
Architects: Garbayo Martín Jiménez arquitectos
Typology: Residential Architecture
Sun protection needs
The project incorporates tubular slat systems for concealment of views and sun protection on the terraces of the kitchens. These systems with rectilinear shapes conceived as repeated elements, very close to each other, is part of a trend that seeks a classic design, in which the open interstreets allow vision through the slats, and maintain a good ratio between concealment of views and interior luminosity. The
installed UPF-35
model lattices are a good solution for projects with tubular lattices in Madrid both for their excellent cost-efficiency ratio and for the agility of their assembly, which allows the projects to be squared in deadlines, a very important factor in the final phases of the project.
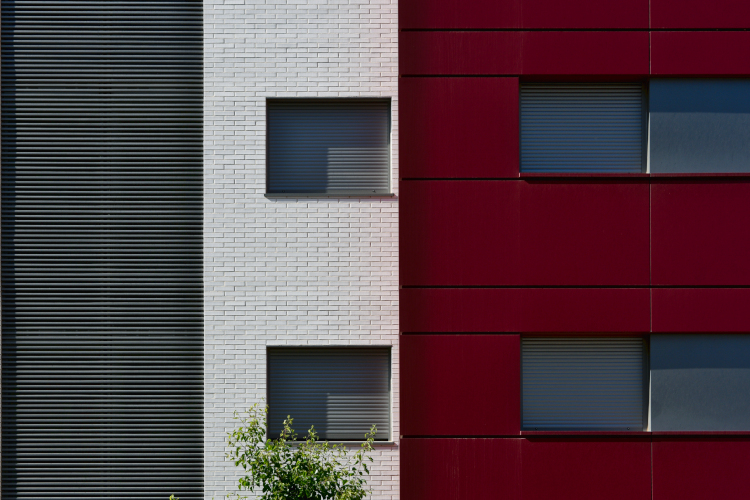
Our contribution to the project
tubular aluminum slats are our preferred letter of introduction for projects with tubular lattices. They are a solution developed to offer an alternative to tubular lattices in Madrid, and as a result of this point, we have been able to successfully extrapolate to projects throughout Spain.
The system we have designed has significant advantages over other solutions on the market. We can highlight, among others, that it is a clipped-in system that allows the slats to expand freely with respect to their support and that facilitates the individual replacement of the slats, that it has a high degree of efficiency of raw materials per square meter of surface area (which results in a more competitive price and less affected by price variations). and thanks to the patented clipping system, it has proven to be a long-term lasting solution. Additionally, it is important to note that it is a very flexible system, which allows the separation between axes of the slats to be varied, to prioritize the passage of light or the concealment of views. With this solution, we increase the range of projects that can use these lattices and we also quote them accordingly, so that the client always gets the best solution to their needs.
In addition to these factors, we are guaranteed by our ISO 9001, RSA and ISSOP certificates, which accredit it as a product manufactured through a controlled and standardised production system, which is governed by circularity and sustainability criteria to generate a sustainable benefit in our environment. As it is our range of aluminium lattices, we must bear in mind that they are not only highly recyclable, but that the origin of the material that composes them is recycling, which makes them an environmentally responsible solution.

