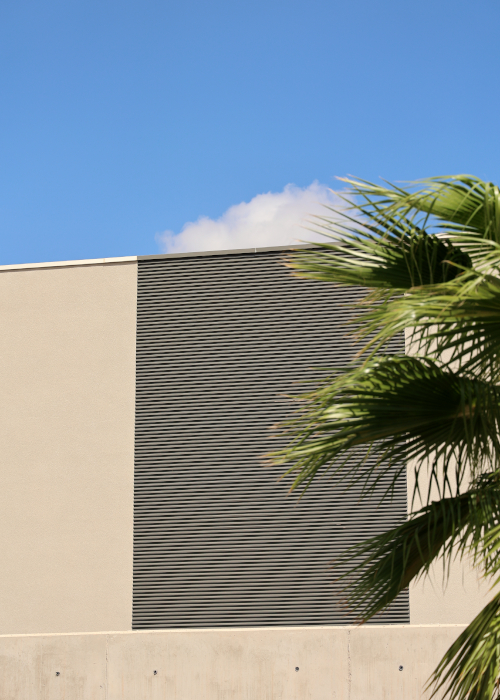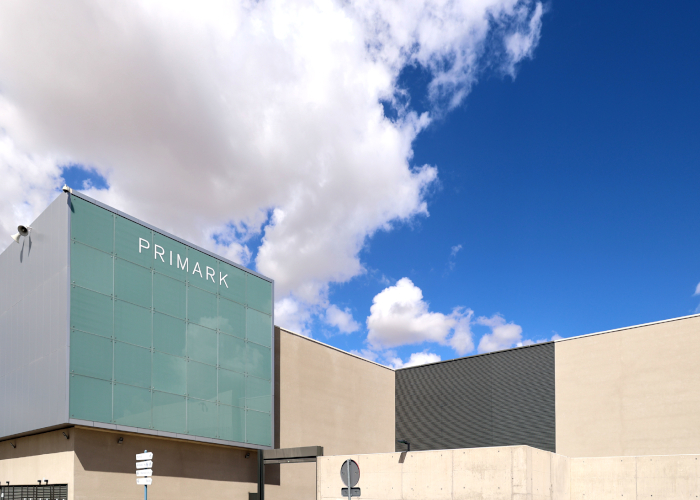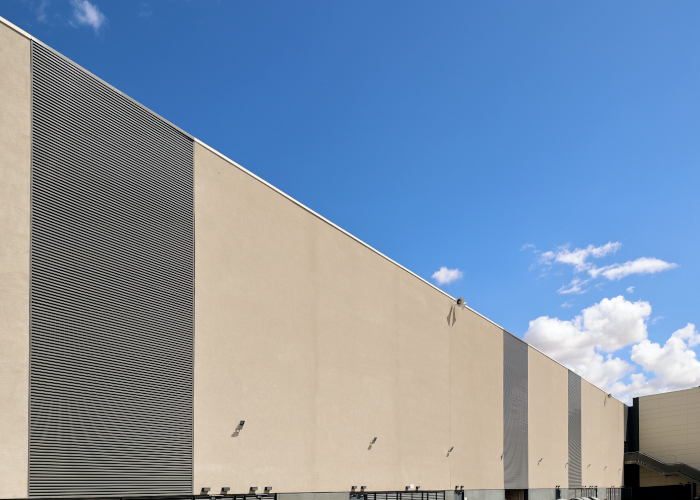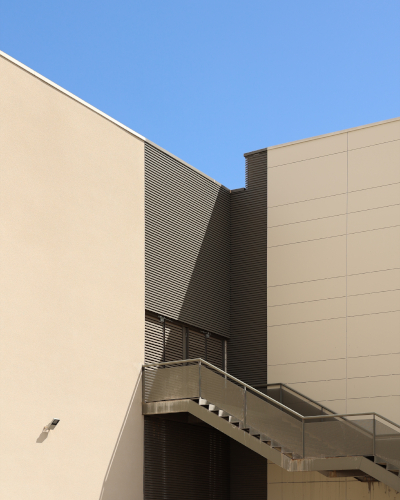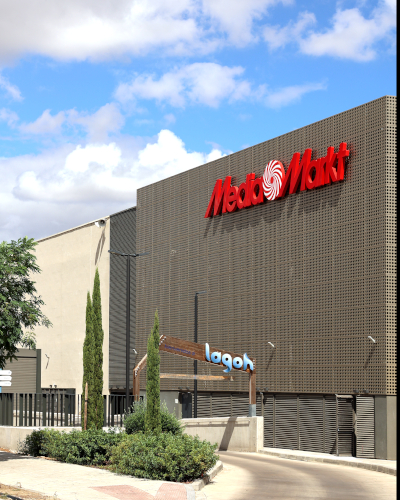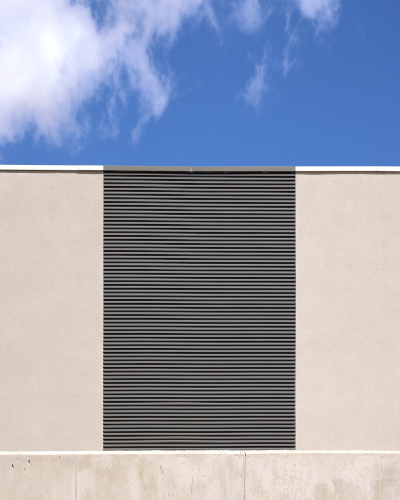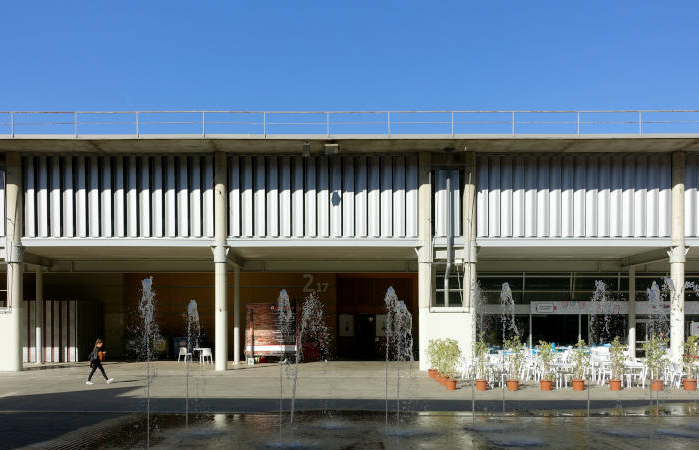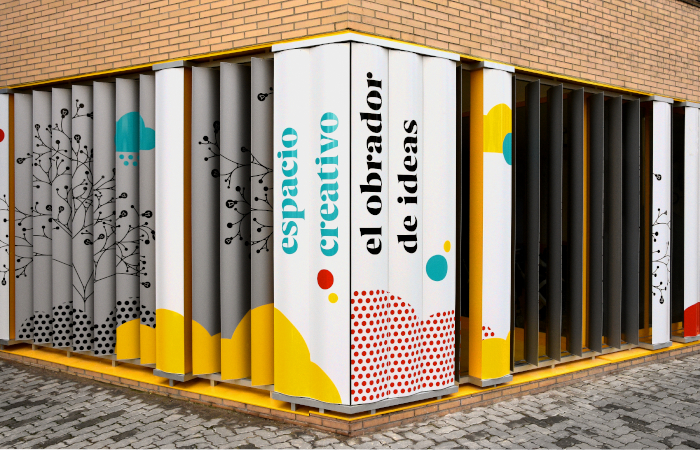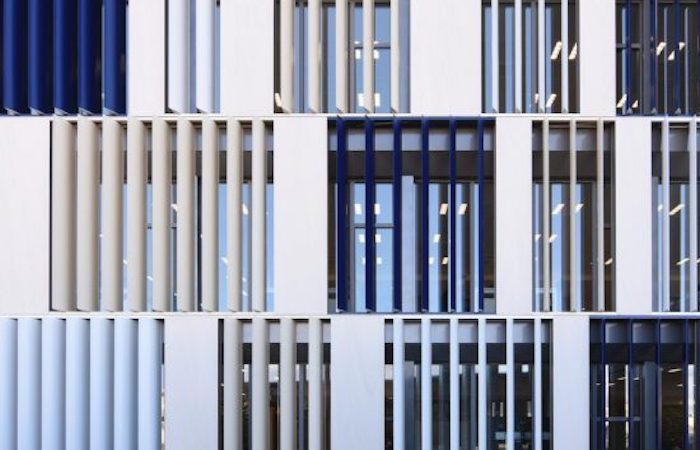Lattices in commercial facilities: The Lagoh Shopping Centre
The Lagoh shopping centre is a project inaugurated in 2019, located in the “Las Palmas Altas Norte” area of Seville, which has involved an investment of close to 250 million euros. With an area of 123,500 square meters, it is designed to offer services to a population of 1.5 million people, to whom it offers a large commercial area, as well as an artificial lagoon designed for outdoor enjoyment.
It is also worth highlighting the positive impact of the shopping centre on its surroundings, both in terms of the jobs generated (3,000 direct and indirect jobs, plus another 1,500 during its construction), and the improvement in access infrastructures, designed to improve access to the surrounding residential environment.
Location: Seville, Andalusia
Distributor and Installer: Pricorp
Architects: L35 Arquitectos
Typology: Commercial/Industrial Architecture
Sun protection needs
The installation of a large shopping centre in an area like Seville, with its particularly warm climate, presents significant challenges in terms of air conditioning and ventilation.
For this reason, the incorporation of slatted lattice systems is advantageous both for its ability to hide views and for the sun protection it provides to the machines themselves, a factor that improves the efficiency of the machinery and prolongs its useful life.
Nor should it be forgotten that shopping centres incorporate complex, bulky and very maintenance-intensive technical systems, so the systems to be incorporated must be, first of all, durable and low-maintenance, but also widely flexible, so that they do not pose an obstacle when replacing high-volume machines or filters.
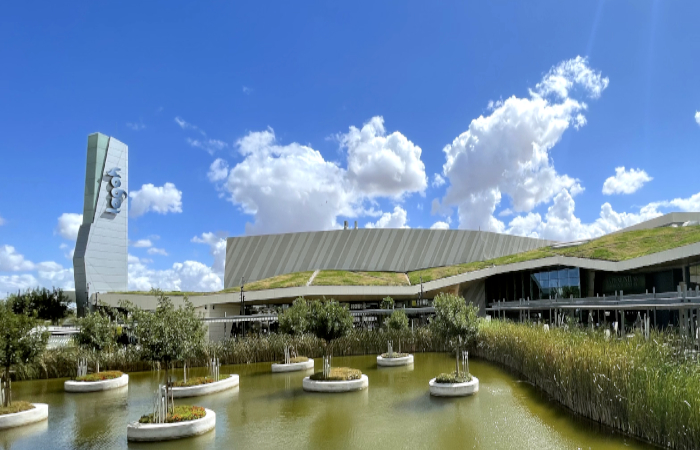
Our contribution to the project
For this project, we have had the collaboration of our distributor in Seville, the company Pricorp, which has been in charge of the execution and installation on site of the
UPZ-70×30
model lattices. In this case, the slats are installed in the service areas of the shopping centre, serving both as ventilation and protection of ventilation machines and for the concealment of the service areas necessary for the proper functioning of the centre.
The configuration of this project is with the UPZ-70×30 lattices, a ventilation grille with sun protection properties, composed of an extruded aluminum slat in the shape of a “Z”, which is differentiated by a system of union between the slats and their batten by clipping, a solution developed by Umbelco to allow the free expansion of the slats, and its correct operation despite high thermal differentials. In this project, it has been manufactured and installed at standard pitch (70mm), a separation that offers a good combination between sun protection and ventilation. The colour of these lattices is RAL 7039, which serves as a contrast for the exterior enclosure of the building.
Due to the characteristics of commercial installations, products are required that have a wide range of solutions, including from installation as a standard lattice, to systems that admit openings, or anti-bird interior meshes. It is here where UPZ-70×30 type lattices stand out for their extensive adaptation capabilities, an important assortment of accessory frames, and special solutions developed by our technical department, which make them an excellent proposal as a solution in the design of any shopping centre.

