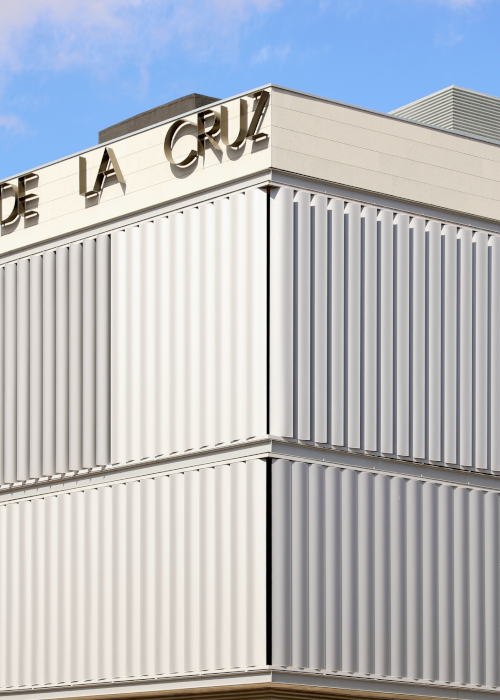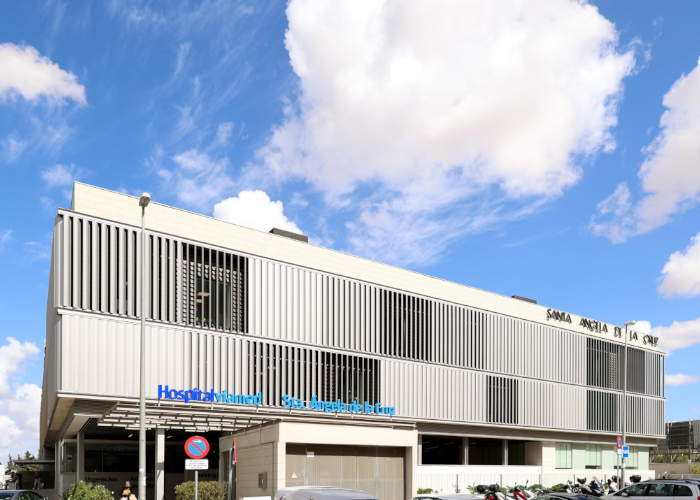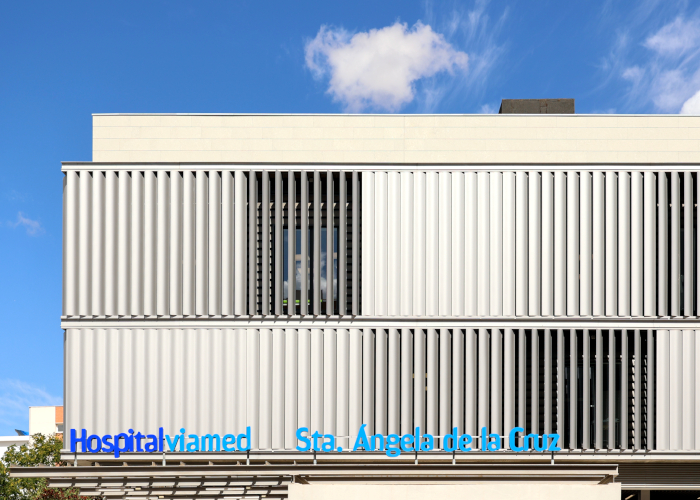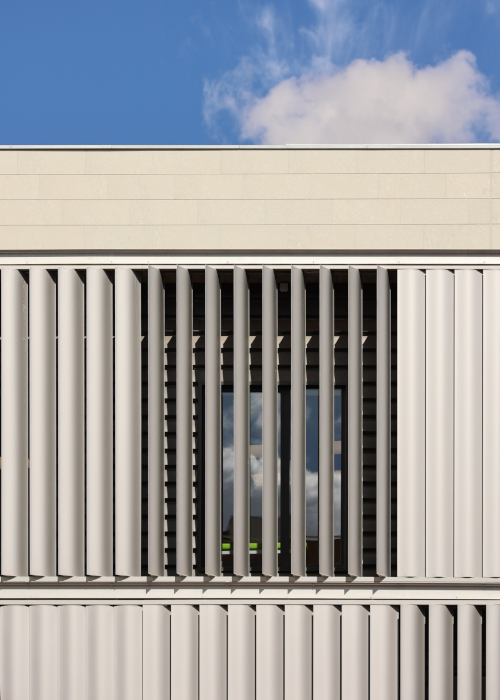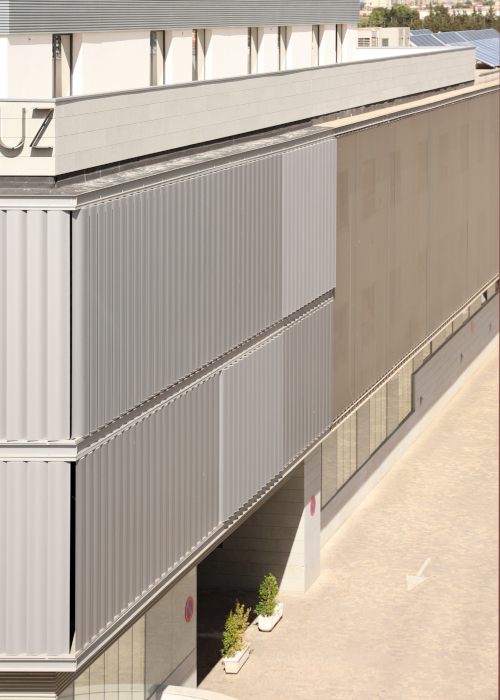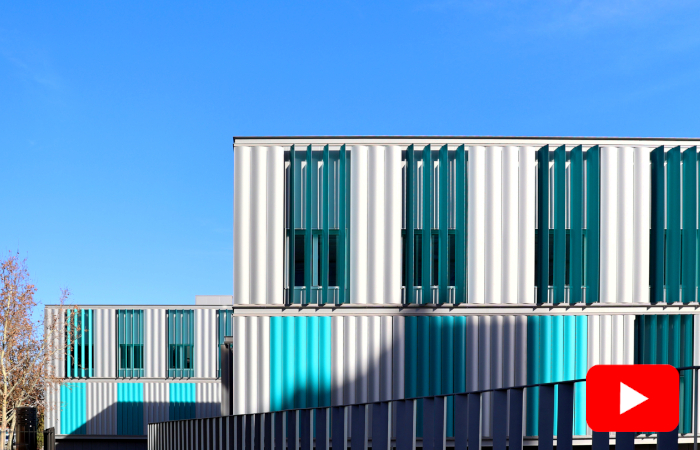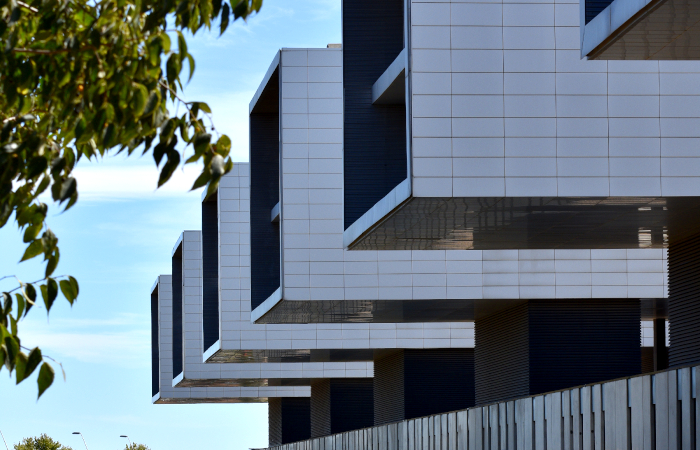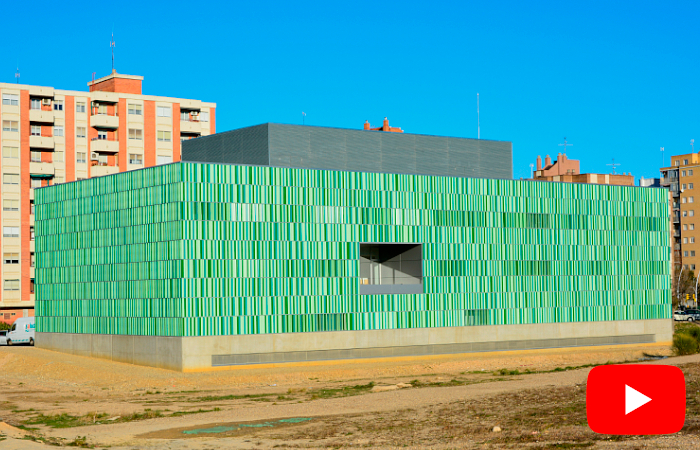More efficient hospital sun shading systems
The Viamed Salud Healthcare Group is one of the main players in healthcare in Spain. Focused on cutting-edge health care and with a high degree of specialisation, it is increasing its implementation throughout the national territory, through the construction of avant-garde buildings that represent the values of efficiency and modernity that champion the group.
As a result of this global policy, there are already several examples that incorporate sun protection systems for hospitals, a system that improves both the comfort of patients and doctors in their day-to-day lives, and the energy efficiency of the building, actively participating in its improvement in terms of sustainability.
Location: Seville (Andalusia)
Web: Hospital Santa Ángela de la Cruz
Client: Chavsa
Typology: Healthcare architecture
Sun protection needs
The Viamed Santa Ángela de la Cruz Hospital is located in Seville, a city known for high temperatures and high sunshine.
These factors, together with the characteristics of the centre (more than 130 beds, 11 operating theatres and more than 73,000 emergencies attended) highlight the need to incorporate solar protection on the façades of the hospital, in order to improve comfort and reduce sunlight
The project of the center completely covers the 1st and 2nd elevation of its southwest façade, and partially, the same floors with southeast and northwest orientation, always as solar protection of the open openings, and with lattice systems of vertical slats of “large blades” format. With this addition, effective control of natural light can be achieved, and an improvement in the insulation of the building thanks to the reduction of the sunlight load.
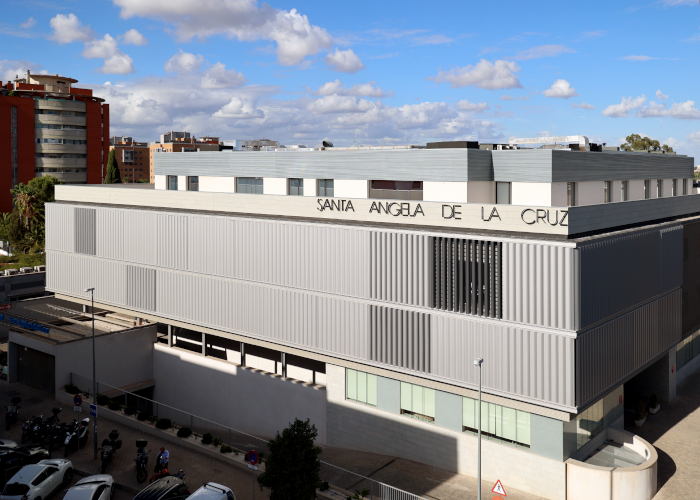
Our contribution to the project
The Viamed group has an important network of centres, and this is not the first time that we have incorporated our sun protection systems for hospitals in their centres. For this project, UPO-350 adjustable slats with large blades were chosen, a highly appreciated system in sun protection for hospitals, both for its high resistance (it admits slat lengths of up to 400cms in one piece), and for its imposing design.
This lattice is made up of 35cm wide slats, in the shape of a double teardrop, and which have a closure between slats by overlapping.
The set is finished by a continuous frame, in a “mainel-only” format that offers a cleaner aesthetic by eliminating the vertical tubes (with lattices with slats in a vertical arrangement).
The choice of silver color provides an additional touch of modernity, which adds to its high reflectance and good behavior over time. Not surprisingly, it is one of the most popular colors throughout the entire range.
To maintain aesthetic uniformity between the slats and the frames, we incorporate a specific selection of anodises, which manages to integrate both elements with a uniform aesthetic.
The lattices are operated by electric motors from our supplier Grupo Lavaal Ibérica, which are controlled from the inside by wall buttons.
This solution seeks high availability of the lattices, while reducing air conditioning leaks every time the lattices have to be adjusted. Although they represent an increase in cost, motorized drive systems allow a more comfortable and precise regulation of the inclination of the slats, factors that are highly appreciated by our customers.

