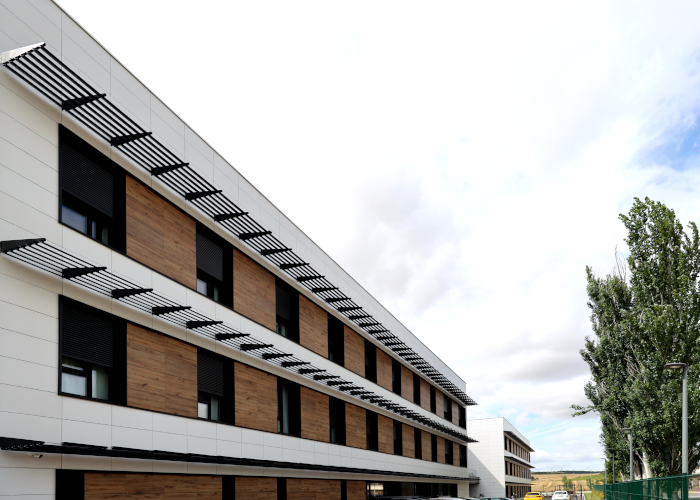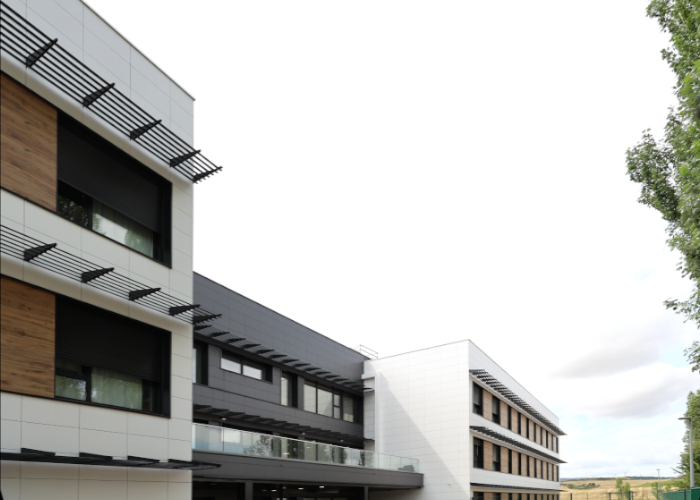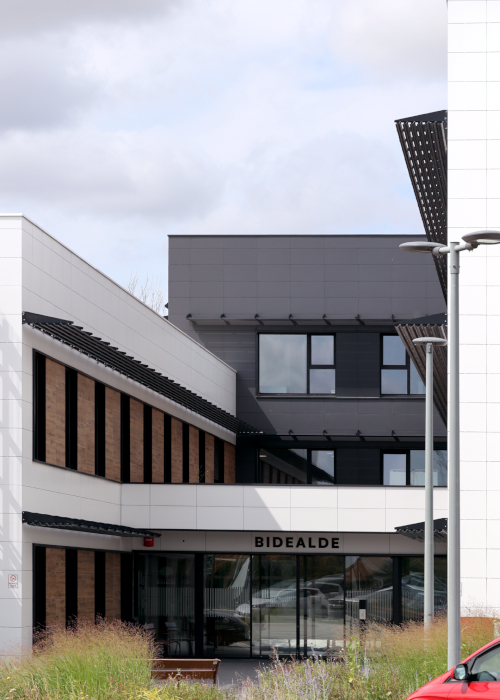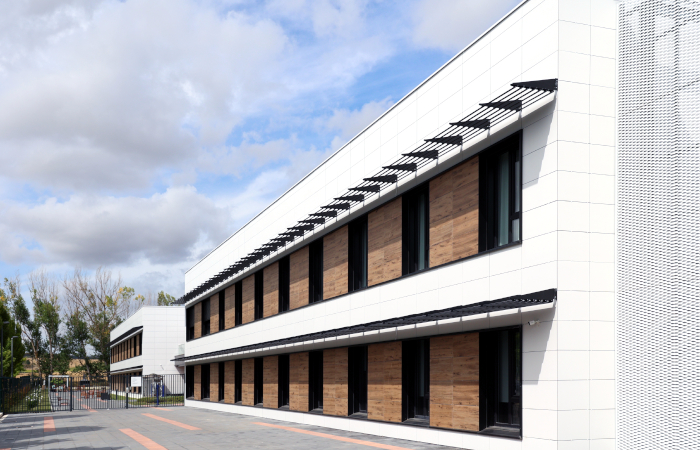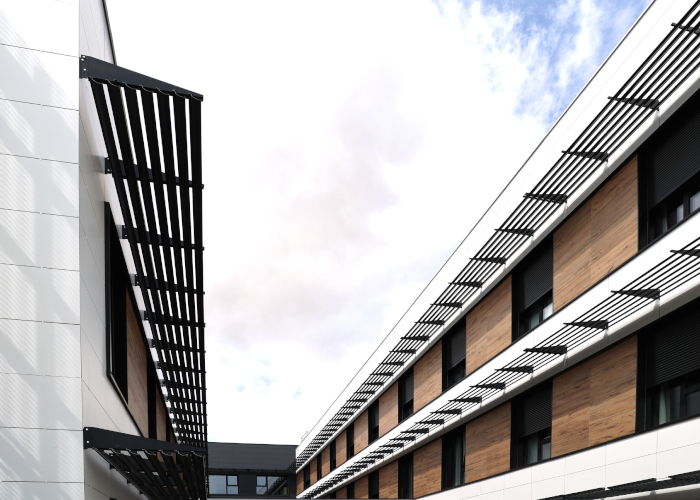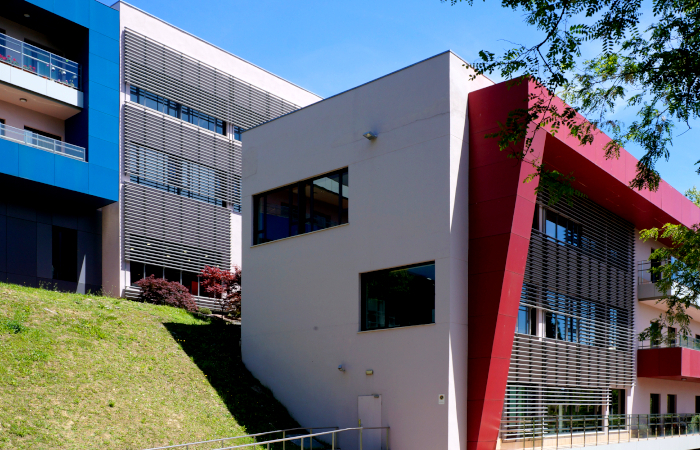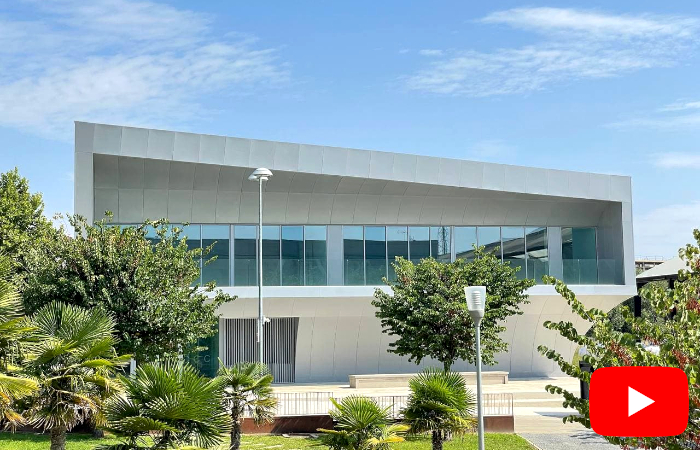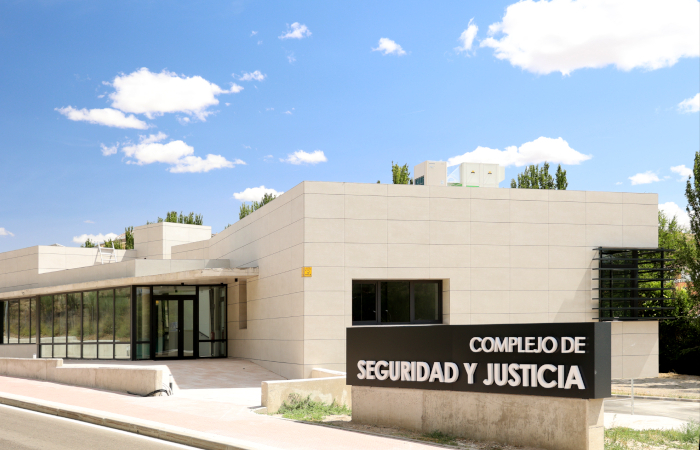Slatted pergola at the Bidealde Social and Health Centre
The Bidealde Social and Health Centre is part of the Idea group, a Navarrese company with more than 10 years of experience, focused on the promotion and management of social and health centres, aimed at the care of the elderly on the basis of personal attention and respect for their autonomy. The project has been generated around the principle “the essential is invisible to the eye”, an idea that was born from the book “The Little Prince”, and that takes on special importance when it comes to the care of the elderly. Personal attention, as a guarantee of affection, responsibility and respect, are the ethical keys to the professional care provided in this center.
The centre is located in Cizur Menor, a population centre practically annexed to Pamplona, which stands out for its large natural environment and single-family residential buildings, factors that make this location a quiet place, less than ten minutes from the main health services of the Hospital de Navarra.
Location: Cizur Menor, Navarre
Customer: UTE Peru Caype
Website:
Bidealde Social and Health Center
Architects: FIARK Arquitectos
Typology: Endowment Architecture
Finalist project in the “Energy Efficiency and Sustainability” category of the CEPYME awards
Sun protection needs
The group of buildings that make up the Bidealde Social and Health Center is installed in an open, free-standing environment, and close to low-elevation buildings. This conception makes it necessary to use solar protection systems for the residents’ rooms, although it also conditions the format of the lattices, since a conventional installation, superimposed on the carpentry and closing the opening, would limit the exterior views and would be a visual barrier to the rooms.
With these conditions, the pergola configuration of the lattices is an ideal proposal, as it offers effective sun protection in the central hours of the day, when the sun is higher and warmer, keeping the window opening completely free. This solar protection has a specific support system, by means of specifically designed gussets, which determine the total projection of the pergola, and therefore, the projection of shade into the rooms.
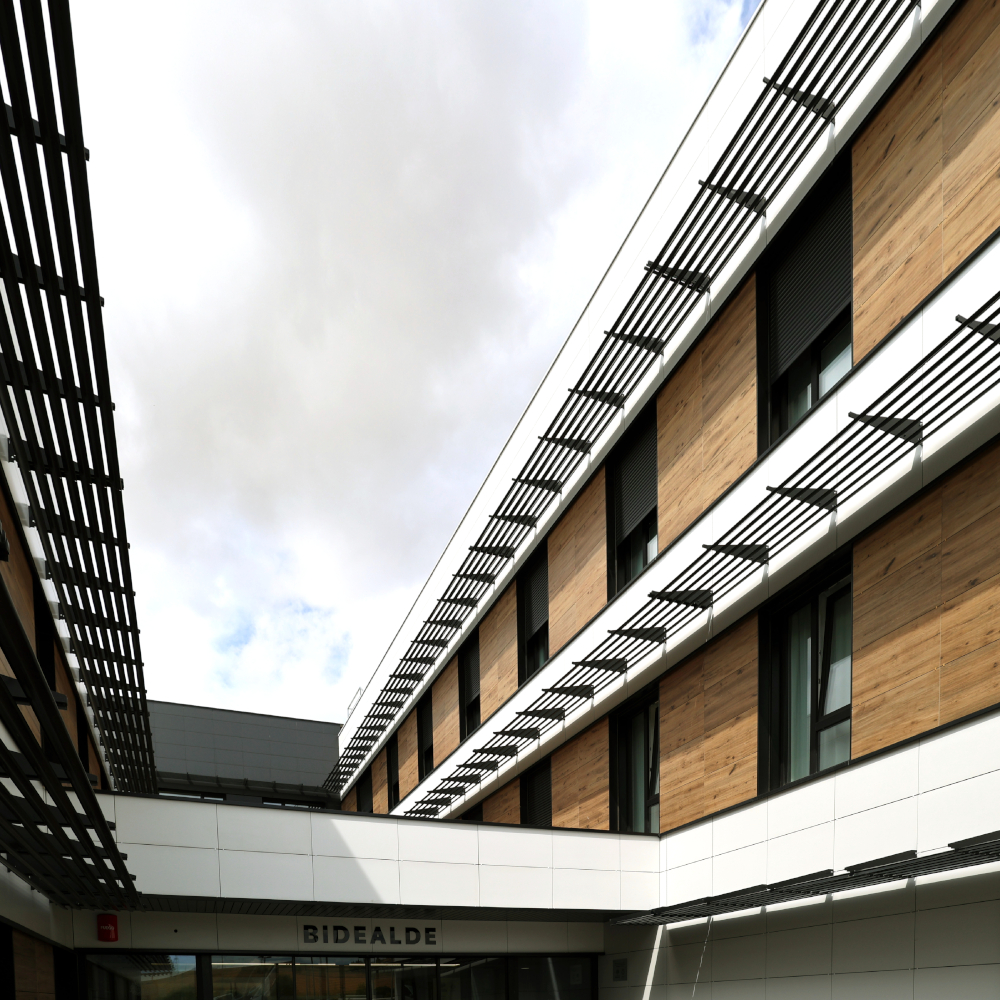
Our contribution to the project
To provide a solution in terms of sun protection to this project, we have executed a
UPF-105
lattice system of fixed slats, in a pergola arrangement, with the slats inclined at 25º. Although this lattice model is one of the most popular in our range, in projects like this one it surprises us with specific solutions to the needs of this project, such as anchoring by means of plates hidden behind the ventilated façade, or the finish in contrast with the rest of the façade elements.
The supports that we have incorporated in this case have been designed and manufactured in our facilities, with the idea of being able to guarantee both the levels of quality and resistance that the pergola configurations require, as well as to present a solution that integrates both the anchoring system and the support system, and that the whole is hidden behind the ventilated façade. This solution has also required coordination with other guilds in order to be able to remove the supports through the cladding joints without affecting the correct functioning of the ventilated façade.
Finally, it should be noted that the slats are presented in the same colour as the carpentry, in a dark black colour, which presents an important contrast with the white of the façade cladding and the lining of the sections between windows, in wood. The combination of these three elements has resulted in a modern, functional and attractive design, as can be seen in the images.

