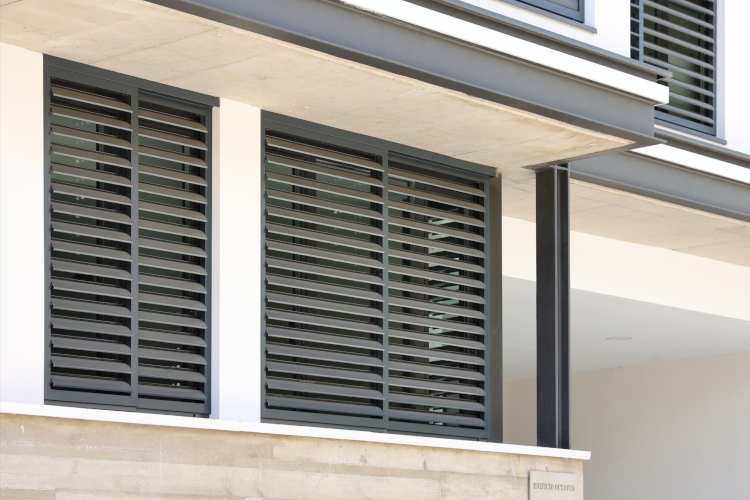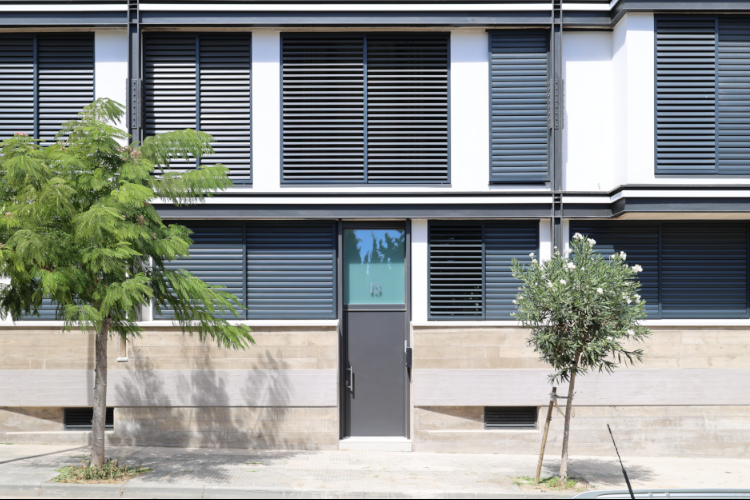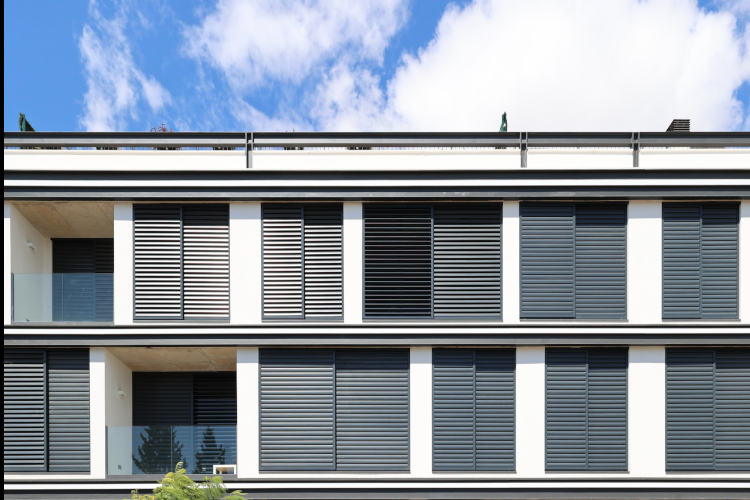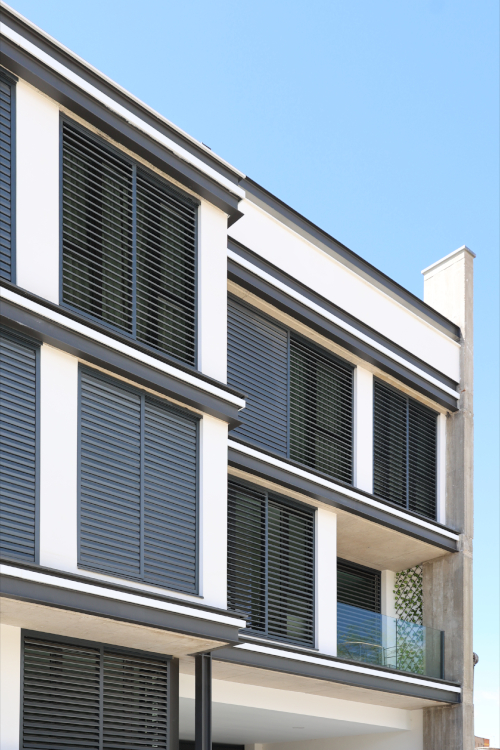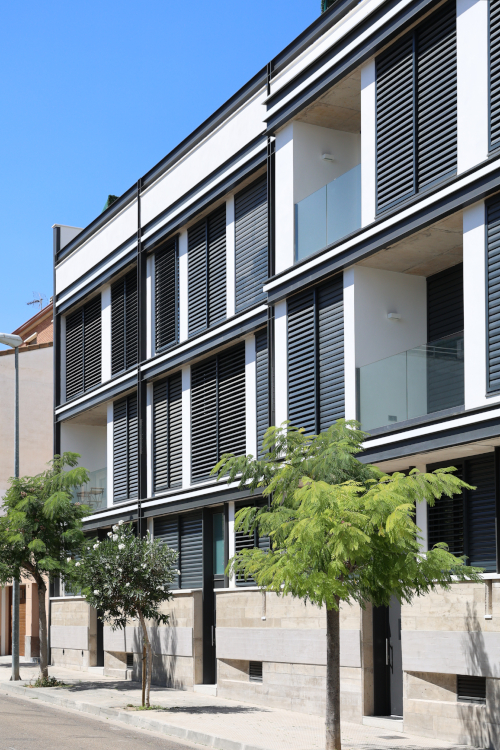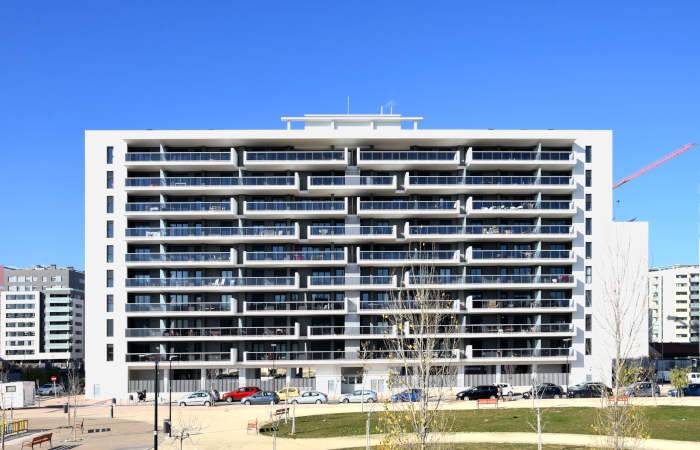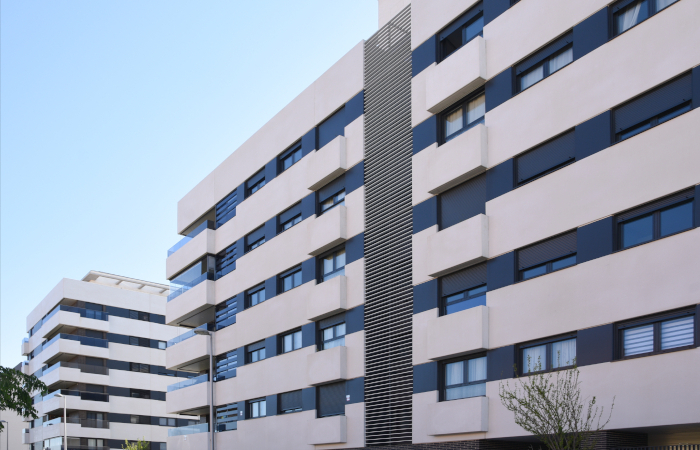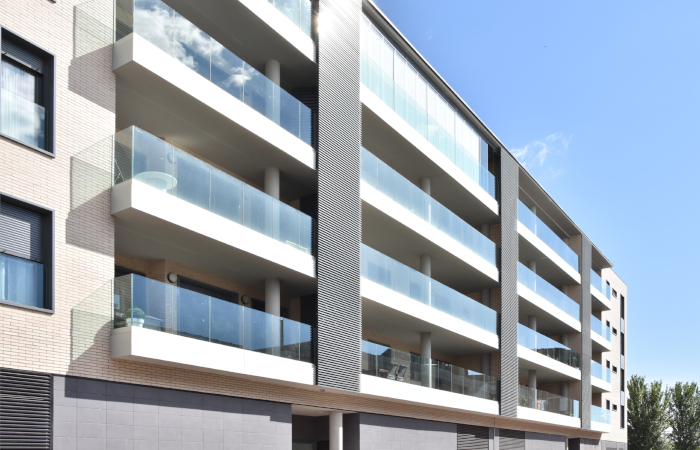Sliding shutter-type lattices in the Octavus Residential
The Octavus Residential is located in the town of Utebo, a city in the surroundings of Zaragoza, which we have previously told you about in this section of projects carried out, and which due to its growth, is home to many architecture projects.
The project we present today is a residential complex with the name of “Residencial Octavus”, a building of 16 high-level homes, which is located in the newly expanded area of Utebo, and which stands out for its open configuration, in which all the homes have terraces. This design format has proven very popular after the confinement due to the pandemic, for generating bright floors, with spaces that can be enjoyed for a good part of the year.
Location: Utebo, Aragon
Client: Rodeni Works, Contracts and Refurbishments
Architects: Lázaro Lahera Architect
Typology: Residential Architecture
Sun protection needs
The Octavus Residential is a rectangular building, in a free-standing layout, built with a ground floor and two elevations, and in which the roofs have been designed as walkable terraces.
The design of the project provides for sliding shutter-type lattice systems for the solar protection of the facades facing both east and southeast.
Sliding lattices have the advantage of leaving the gap completely free when they are open, and even when closed, they maintain the option of regulating the inclination of the slats. This feature makes them the most versatile systems as they cover the entire range of sun protection possibilities.
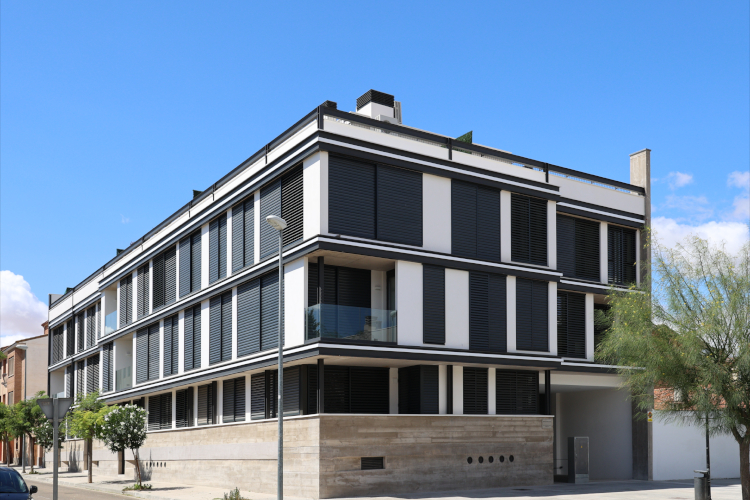
Our contribution to the project
Our proposal for this project has been the incorporation of our
UPO-105
sliding shutter type lattices. This slat model is the most recommended for sliding frames with movable slats because it is our smallest adjustable lattice.
This feature favours contained overall width dimensions, and reduces the space required for the sliding sashes to slide when the slats are open. Since it is still a high-strength lattice, frames of considerable width (such as those in the images) can still be made of a single piece without a crossbar.
The slats are operated by a manual control, which works for both sliding and fixed frames. It is a simple, economical and very durable system, which simplifies the operation of the lattices and integrates very well into the assembly as it is supplied lacquered in the same colour as the rest of the components.
In addition, it is important to highlight here the characteristics of the new system for sliding shutters that we have developed. It is our own solution, which we adapted for sliding leaves, and which solves the problems that arise when lattices are incorporated into this type of frame.
Unlike what happens with other sliding leaves, such as those made of aluminium carpentry, our sliding shutters do not attach the slats to the frame, nor do they have systems that pull it. This feature forced us, until now, to reduce the maximum width of the leaves, or to incorporate a central crossbar. Although these are functional solutions, they did not always fit into project designs.
Thanks to this new solution, we avoid both problems and achieve resistant and durable frames, with much higher maximum widths, and without affecting the aesthetics of the leaves. Although this is the first work in which it appears on our website, it is a solution that has already been implemented in the range for a few months, and has demonstrated its excellent performance.

