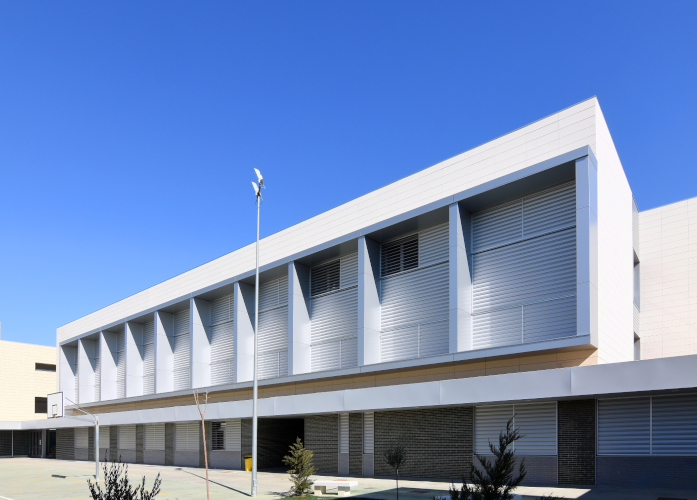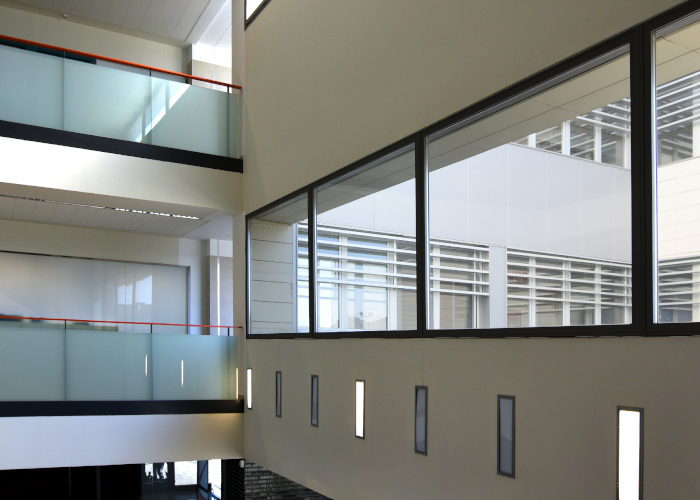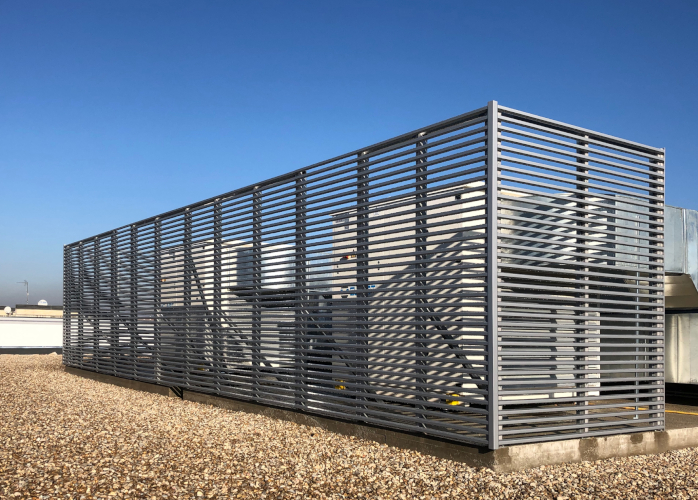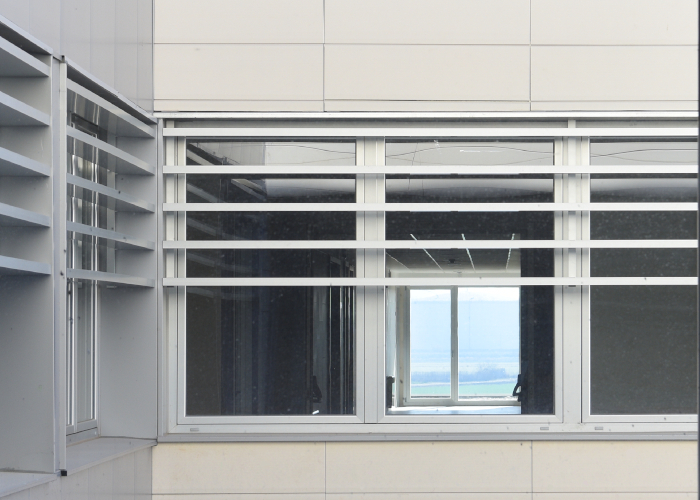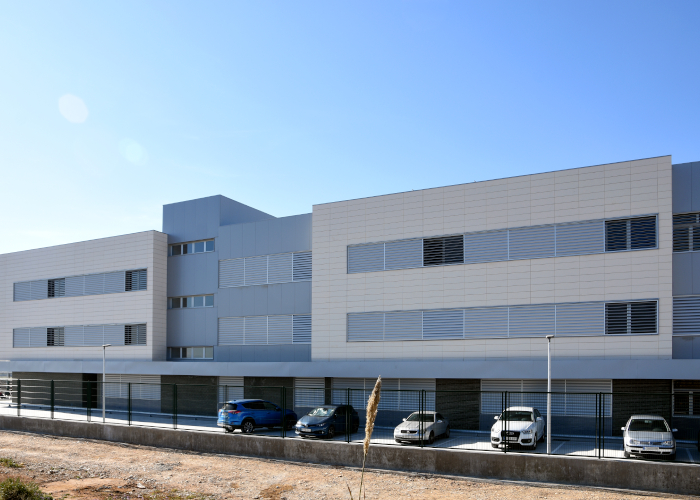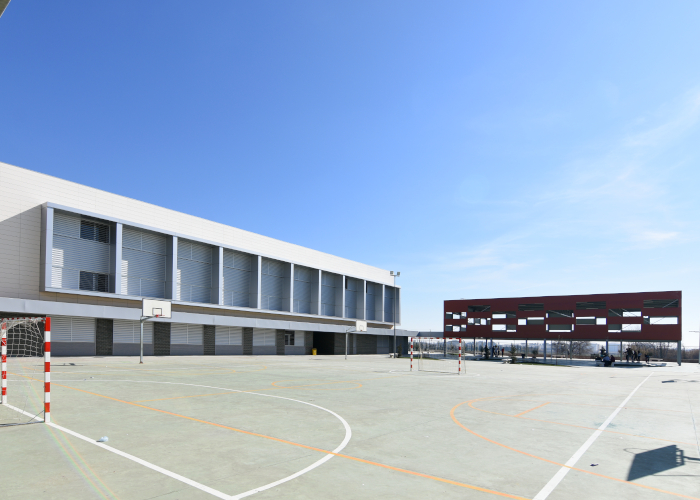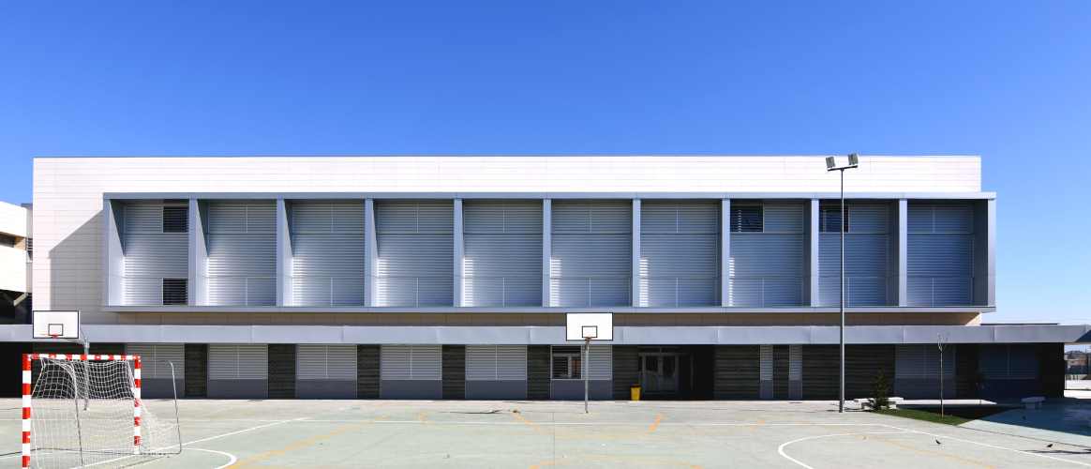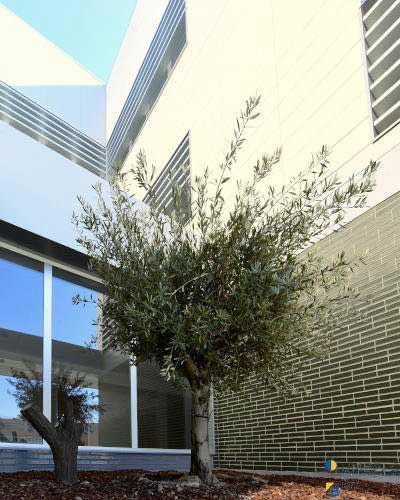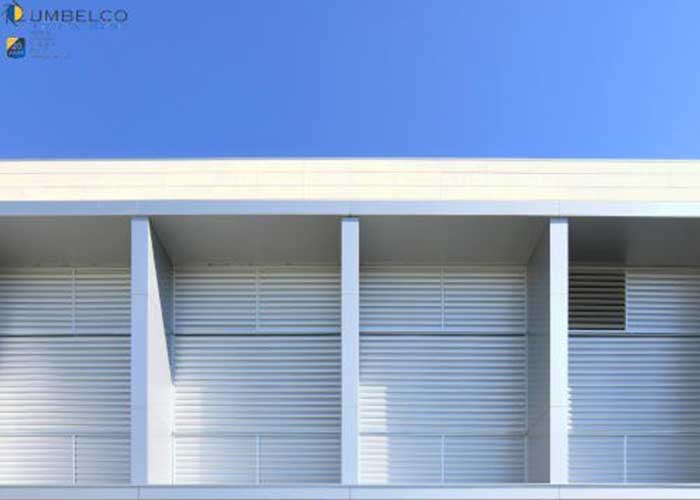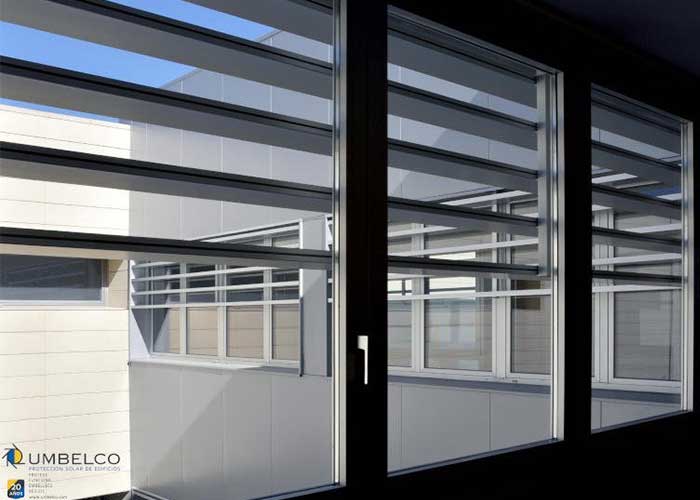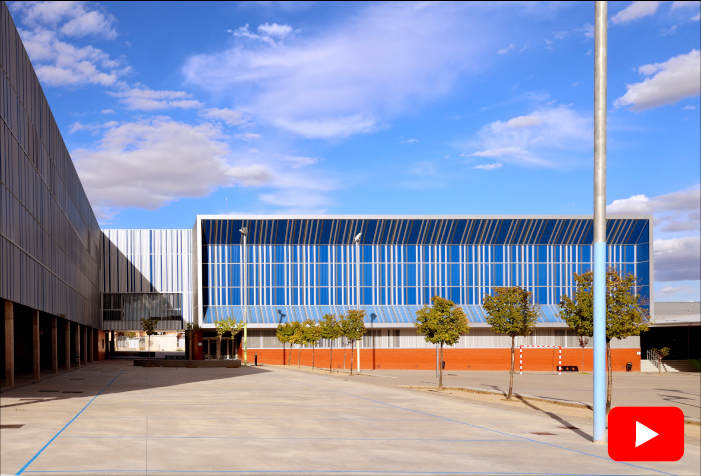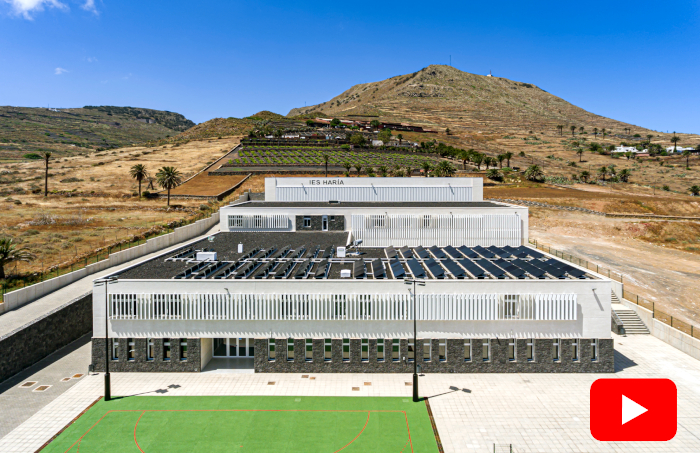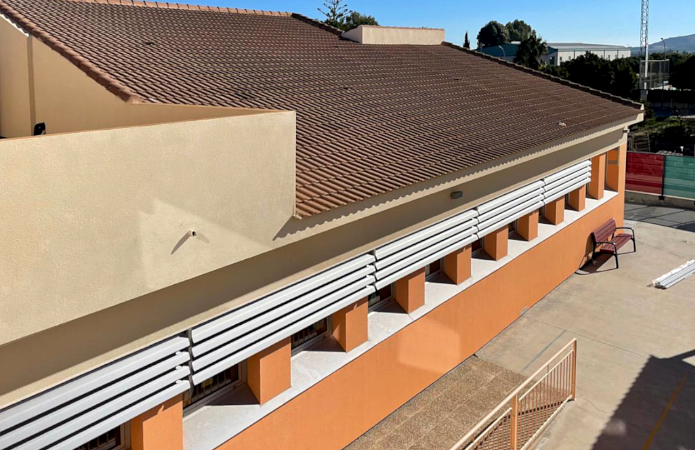Aluminium slats for educational architecture
Utebo is the third most populous city in the province of Zaragoza. Located just 6 km from Zaragoza itself, it has an important industrial belt that takes advantage of its privileged location on the Zaragoza-Pamplona-Bilbao axis, and its proximity to the General Motors car factory in Figueruelas.
Thanks to its excellent communication and availability of employment, its population has grown strongly in recent years, increasing the need for services. In recent years, several educational centers of various levels have been built, among which is the IES Torre de los Espejos, the second phase of the school with the same name, which we already executed a few years ago.
Location: Utebo, Aragon
Architects: Magén Arquitectos
Typology: Educational architecture
Mention in the XLI edition of the Ricardo Magdalena Trophy
Sun protection needs
The project of the building is conditioned by the availability of space on the existing plot, since it is an extension around the courtyard. The new building, with a rectangular floor plan and three floors of elevation, connects with the previous building by means of a hallway, being otherwise a design of free-standing configuration. Its main facades are oriented to the northeast and southwest, and are the ones with the most solar protection systems, along with distribution corridors that receive natural light through several windows and the roof, where the air conditioning machines are housed. The ideal solution for this project, both in terms of technical and functional requirements, was the incorporation of aluminium slats, and this is where Umbelco joined the project.
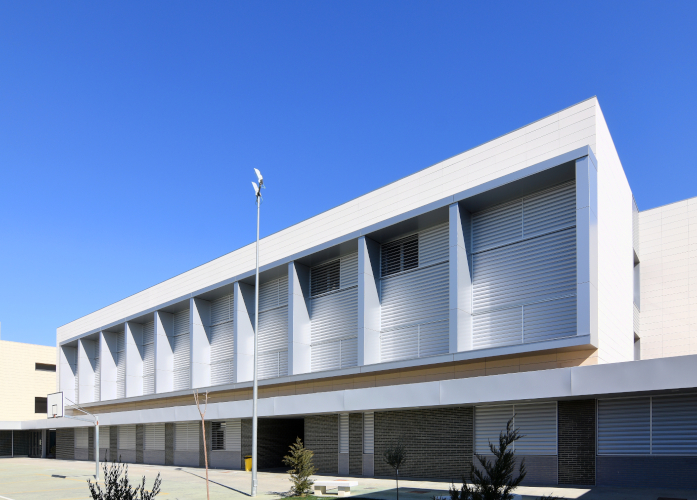
Our contribution to the project
For the exterior skylights, which provide light to the corridors and distributors,
UPE-200×40
aluminium slat lattices have been installed at the top of the windows, seeking direct protection from the sun’s rays, but maintaining a good passage of light and direct vision of the outside. These are lattices of closed tubular slats, with a rectangular section and 200mm projection, which makes them ideal for this use.
For classrooms, given the importance of light regulation throughout the day,
UPO-150
lattices have been incorporated, the most popular system of adjustable aluminium slats in our range, and one of the most versatile. Taking advantage of precisely this quality, it has been combined with
UPR-150
systems, a façade cladding that maintains the same exterior aesthetics and provides specific advantages such as a façade with micro ventilation.
Finally, for the roof enclosures, the
UPF-35
lattice has been installed, which is the latest addition to our range of tubular aluminum slats. It is a lattice of fixed slats with an open section, with small slats and variable spacing between axes. Thanks to these characteristics, it has proven particularly suitable for use in both machine room enclosures and clotheslines, which has quickly made it one of our most popular lattices.

