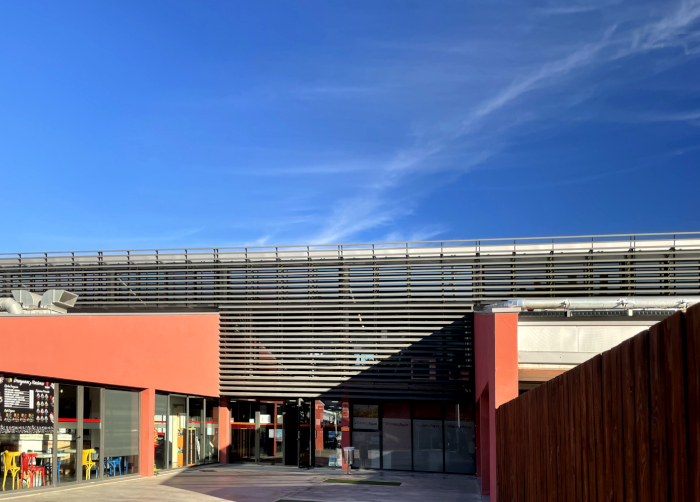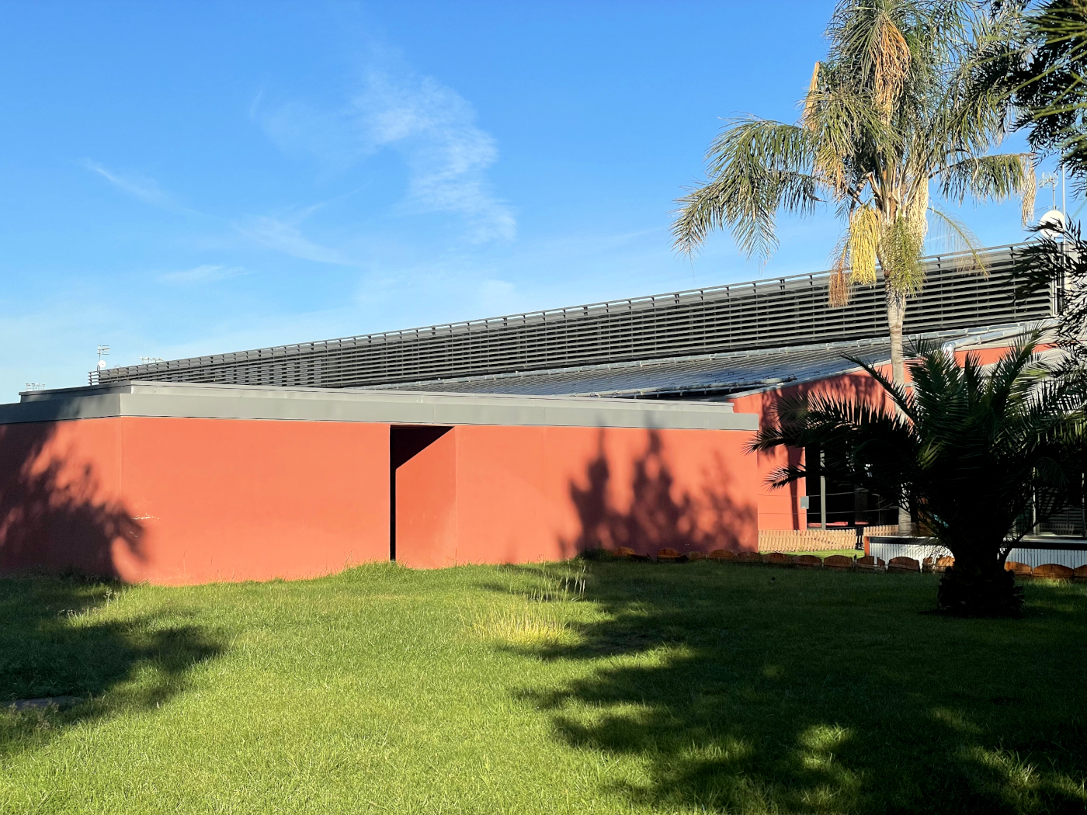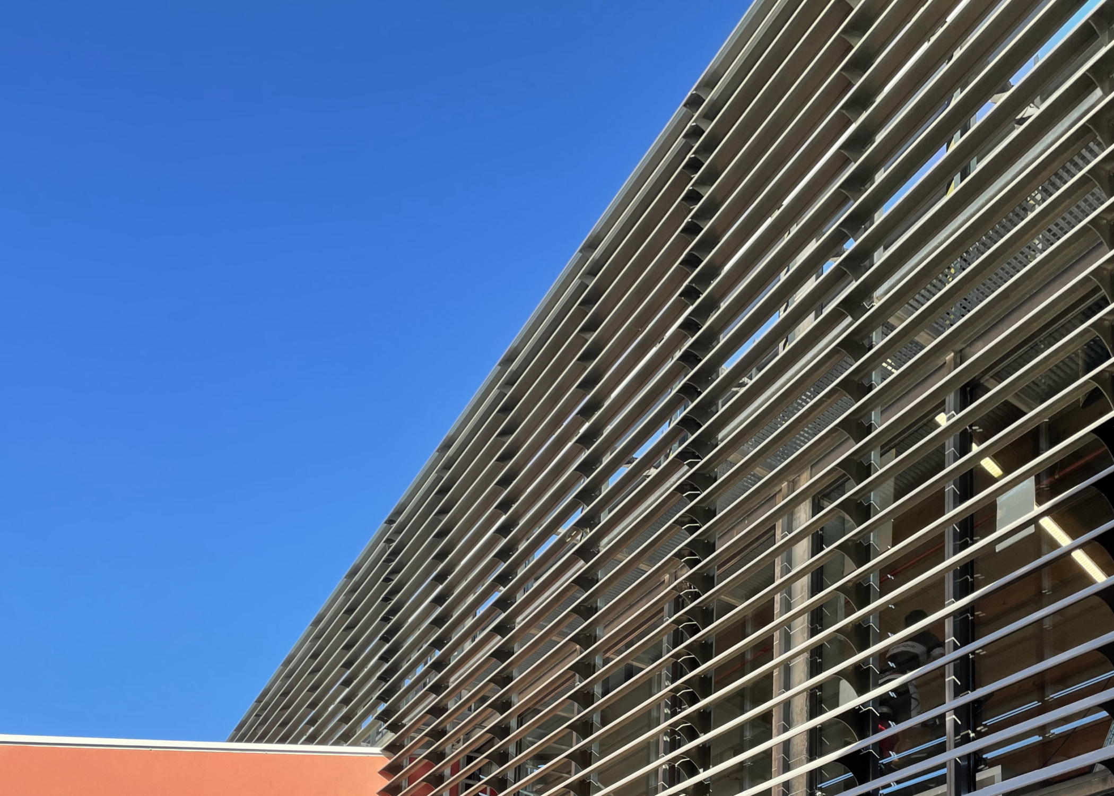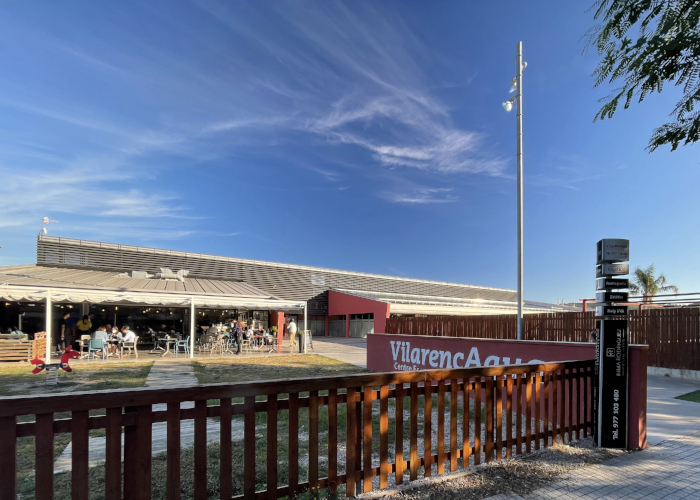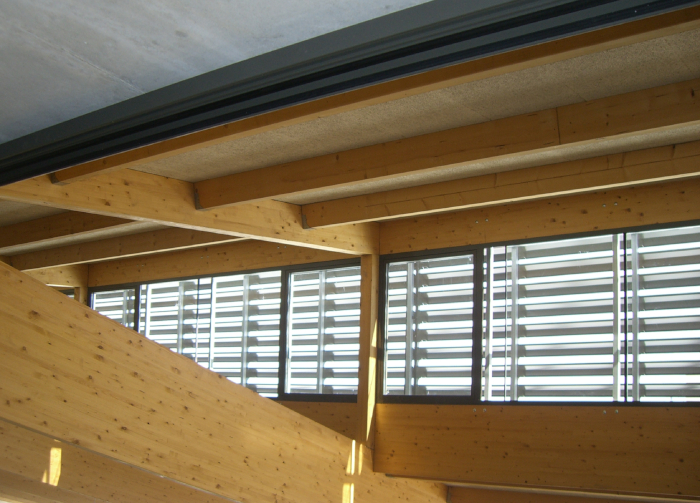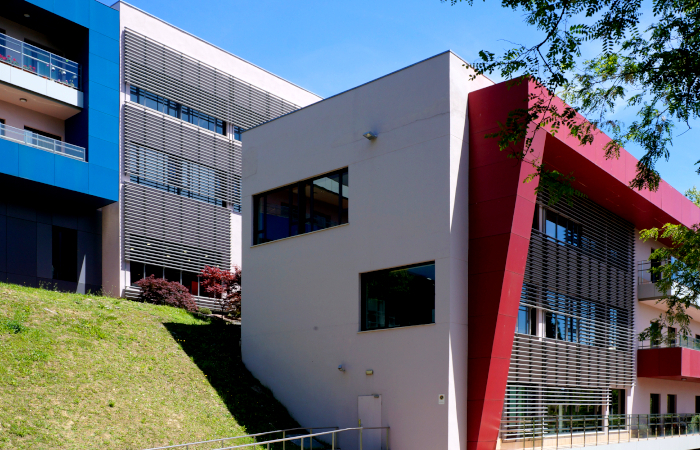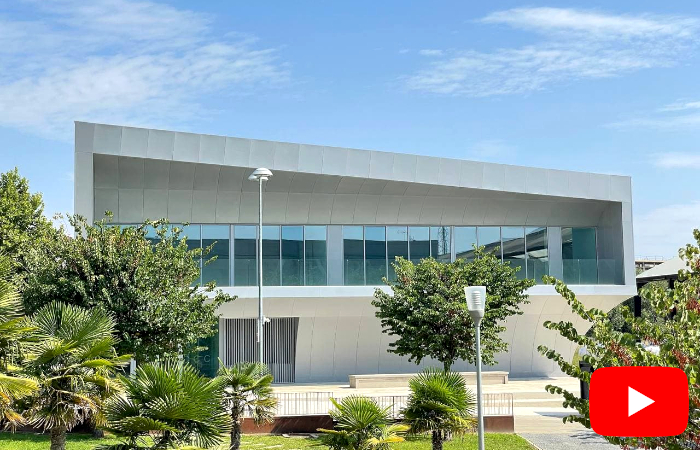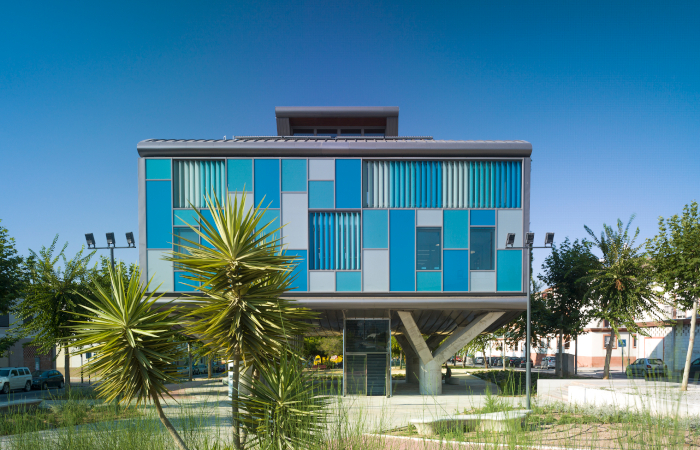Fixed sun protection slats at the C.D. Vilarenc Aqua
Calafell is a coastal town in the province of Tarragona, with an important tourist attraction during the summer periods. Despite this, it stands out for having a significant population throughout the year, which translates into a varied range of services, and which is reinforced according to the growth of tourism. Together with the surrounding towns, it is an important focus of high-level tourism.
Among the services that are maintained throughout the year, there is the VilarecAqua sports center, a facility dependent on the Calafell City Council where you can practice sports related to fitness and bodybuilding, as well as outdoors (paddle tennis, etc.) or those related to its water area. The practice of these sports is reinforced by a humid subtropical climate, with average temperatures of 16º.
Location: Calafell, Catalonia
Customer: Aluminis Les Comes
Architects: Lluis Millet Serra
Typology: Endowment Architecture
Sun protection needs
The building is designed on two floors, in a freestanding configuration, on an “L” shaped floor. Surrounded by landscaped areas, it has the south-facing access area, which receives direct sunlight in the morning. This design provides a good amount of light in the mornings, as well as a very pleasant heat supply during the winter, but in the hottest seasons, a sun protection system is needed to avoid excessive temperatures.
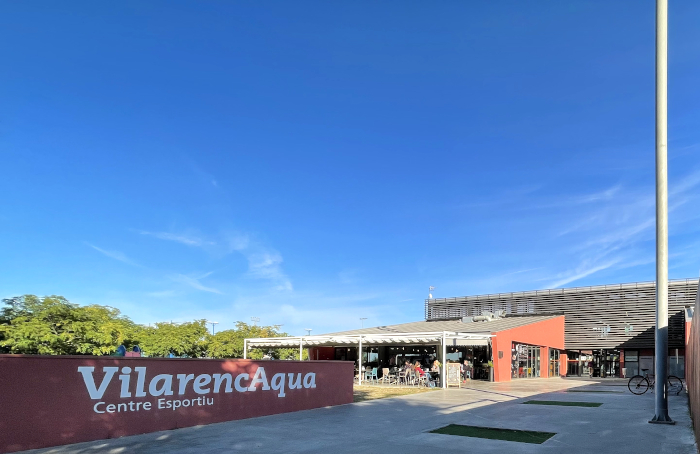
Our contribution to the project
Our proposal for this project uses our
UPF-200
fixed slat lattices, a product with large format slats, ideal for installations that require a sun protection system, but at the same time, want to preserve the view of the outside. In this case, with the 60º inclination chosen and the separation between the slats customized, the aim is to maintain a good passage of natural light during the hours when the sun remains low, but offering maximum reflectance when the sun is high.
In addition, as added value touches, the system has specific openings for access in case of emergencies and dark-coloured battens to match the exterior carpentry and in contrast to the fixed slats, which promote clean vision from the outside and provide aesthetic concordance in the views from the inside.
The original project is from 2009, although the images have been taken in 2021. As you can see, the lattices maintain a perfect appearance, with no missing slats, a factor that we certainly attribute to our patented clipping system, which allows our UPF lattices to better withstand the passage of time.

