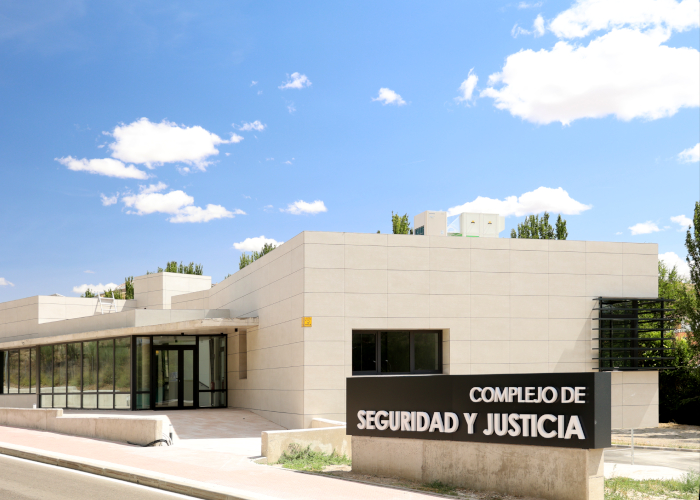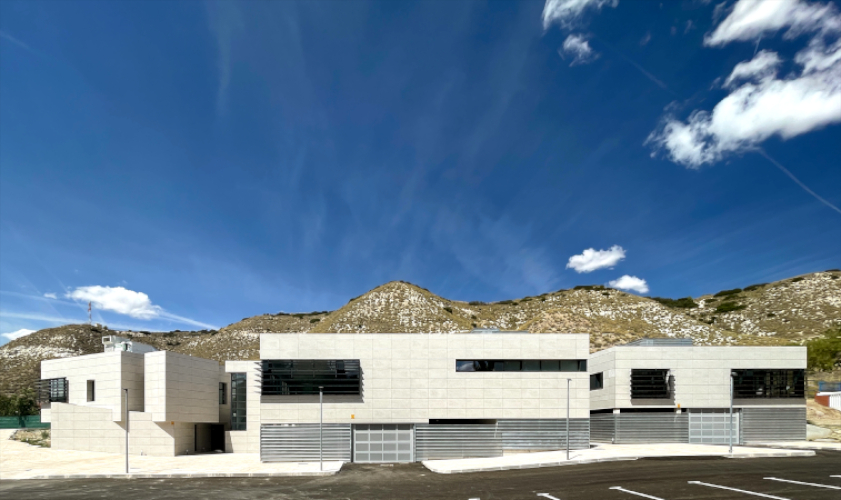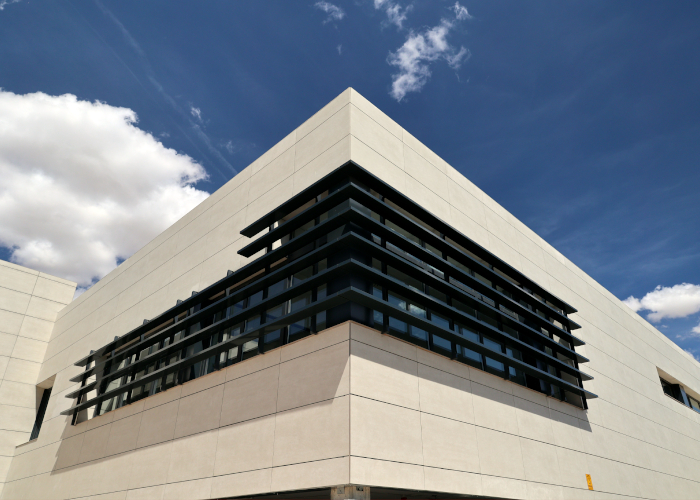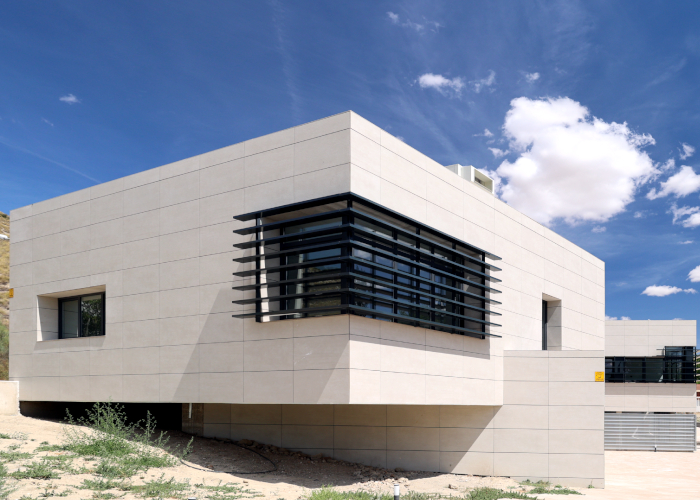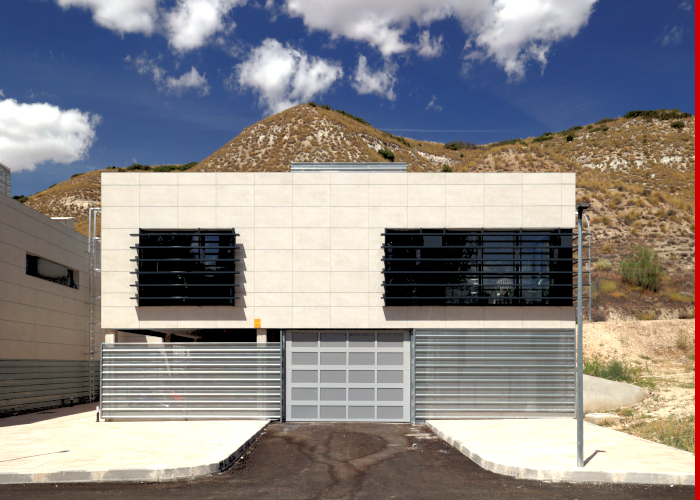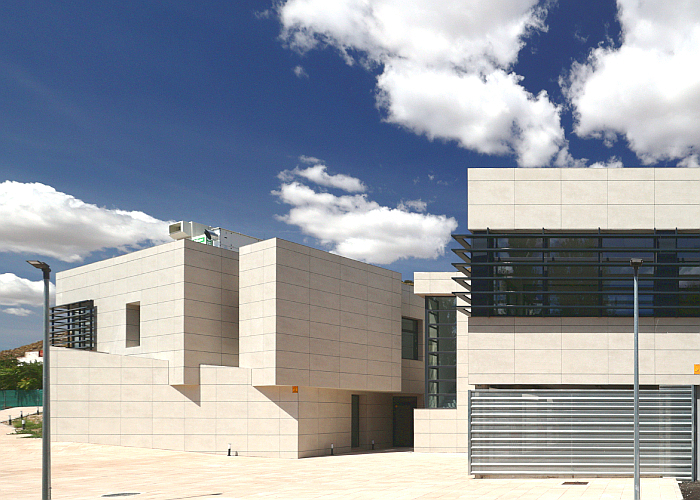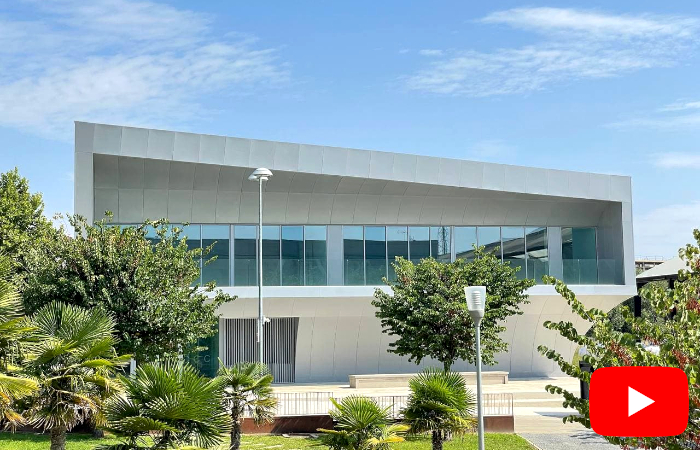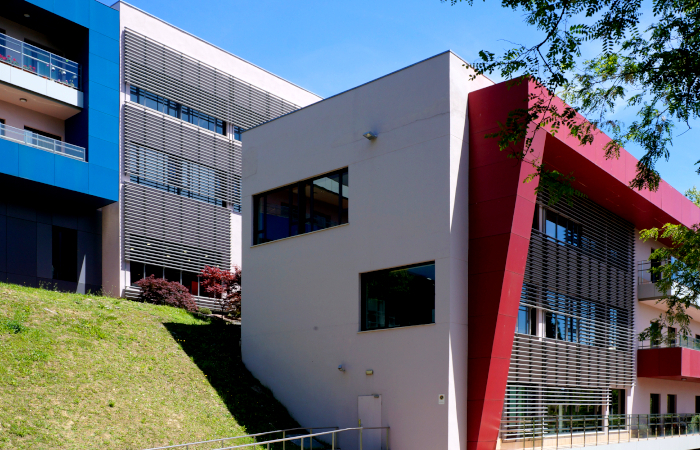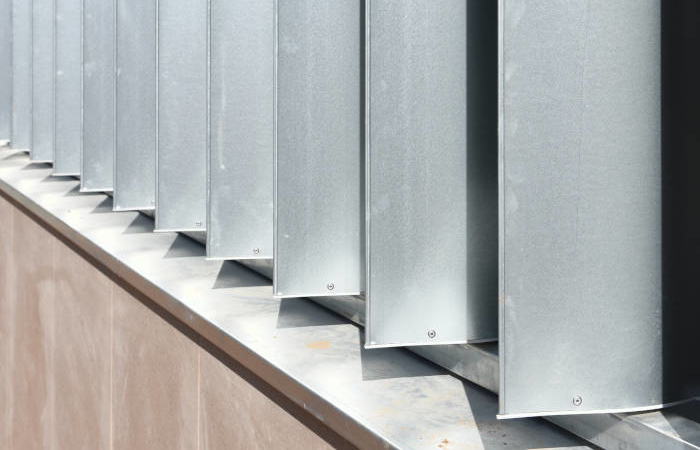UPE-200×40 lattices in the new courts of Villalbilla
Today we bring to our website the lattices installed in the new security and justice complex of Villabilla, a set of three buildings joined together, destined to house the headquarters of Civil Protection, the Justice of the Peace, and the headquarters of the Local Police.
The project is designed around the advantages of the proximity of these three entities, and focuses on a shared building that will reduce maintenance costs, concentrate attention to the citizen in a single point and improve response times in the event of any emergency.
Villalbilla is a town in the community of Madrid, very close to Alcalá de Henares and has a population of more than 15,000 inhabitants. In recent years, it has had a significant population growth (from 2011 to 2021 the population grew by almost 50%), supported by the quality of life of the municipality, and the available services, to which this new security and justice complex is now added.
Location: Villalbilla, Community of Madrid
Client: Banasa Construcción
Architects: Kubiko Estudio, Calculus Estructuras Ingeniería y Arquitectura
Typology: Endowment Architecture
Sun protection needs
As we mentioned earlier, the Villabilla Security and Justice Complex is conceived as a free-standing building, with three interconnected volumes, in a ground floor layout (garages and accesses), and an elevation, with which the unevenness of the terrain is compensated.
The design of the project incorporates ventilated façade systems with ceramic cladding, and large-format horizontal tubular lattices in the south-facing windows.
The combination of these two construction systems has proven to be very suitable for the climate of the centre of the peninsula, both in terms of thermal insulation capacity and durability, and achieves a sober aesthetic, which fits perfectly with the typology of the project.
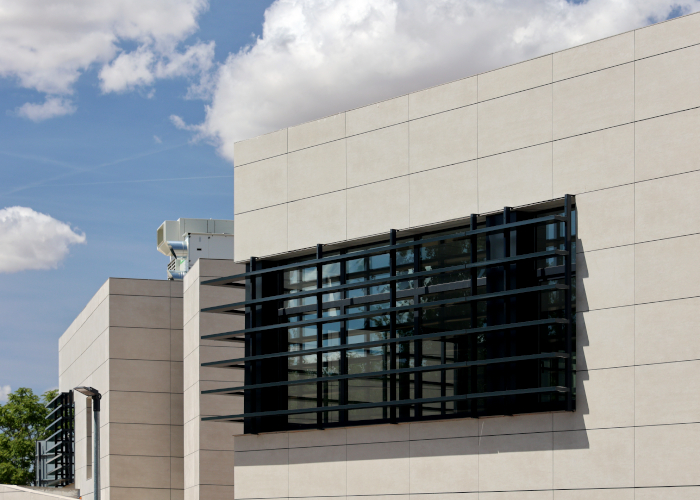
Our contribution to the project
The lattices that best fit this project were our UPE-200×40, a lattice of large tubular aluminum slats, which provide technical advantages for this project.
Firstly, the project makes the most of the customization options of this lattice, both for the adaptability of the separation between axes of the slats, and for the wide range of support battens available.
By playing with these two characteristics we have managed to find a balance between design, functionality and cost, adapting the separation between axes to the requirements of the project, and on the other hand, we have installed a minimalist batten, which joins other façade elements to improve resistance.
As can be seen in the images, the shadow projection of the slats fits perfectly with the gaps, without losing the view to the outside, and fitting everything into a design that stands out for its straight lines and elegant and discreet design.

