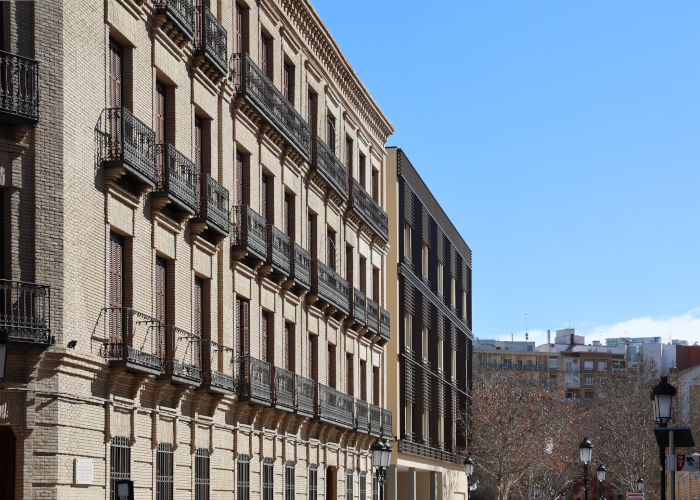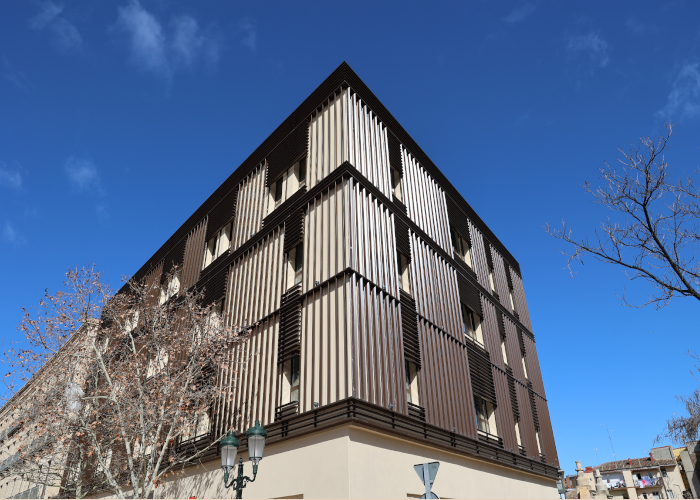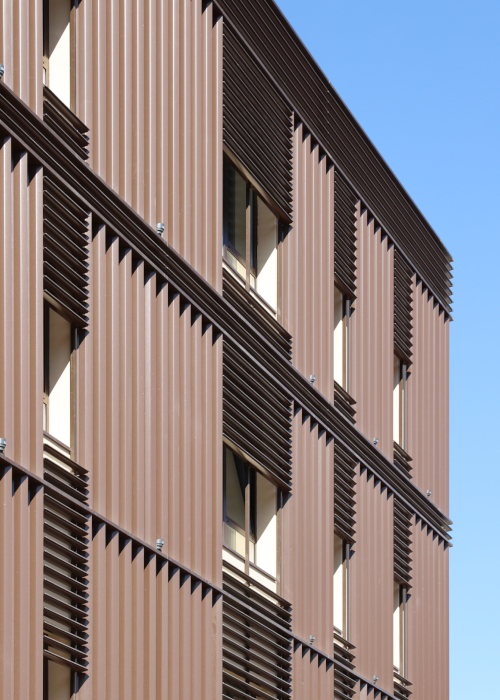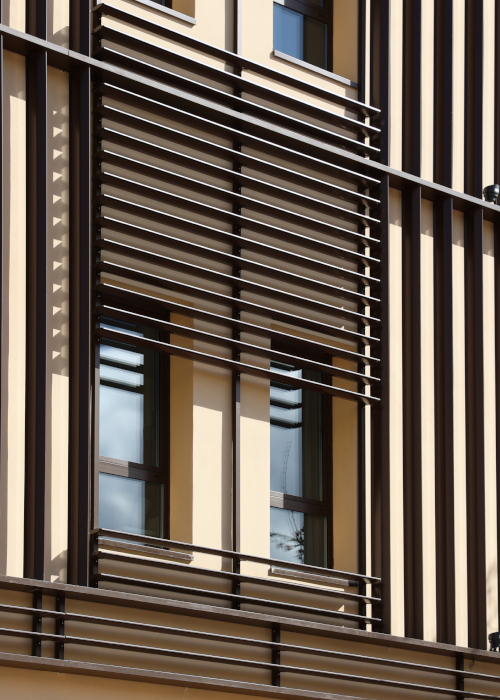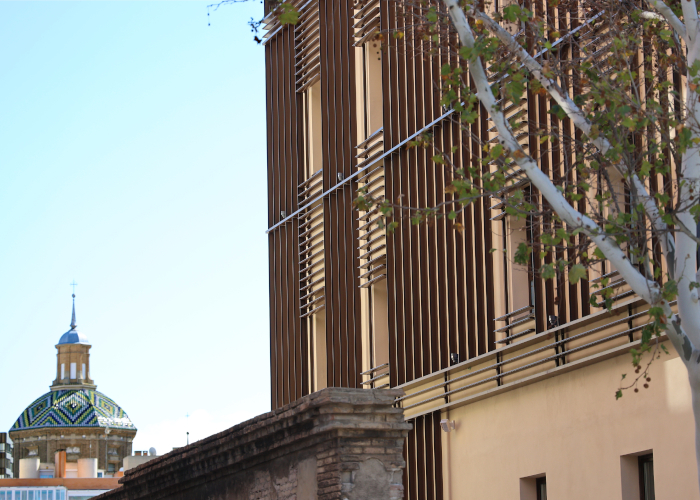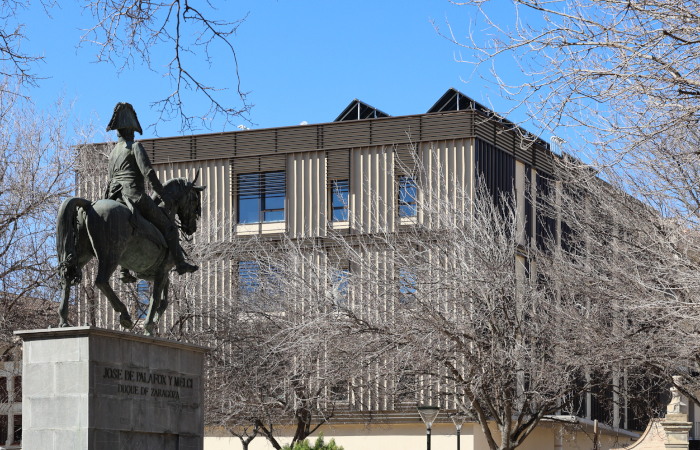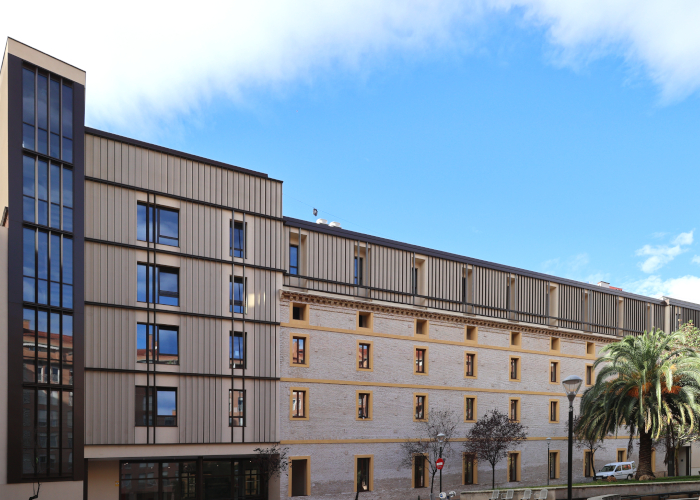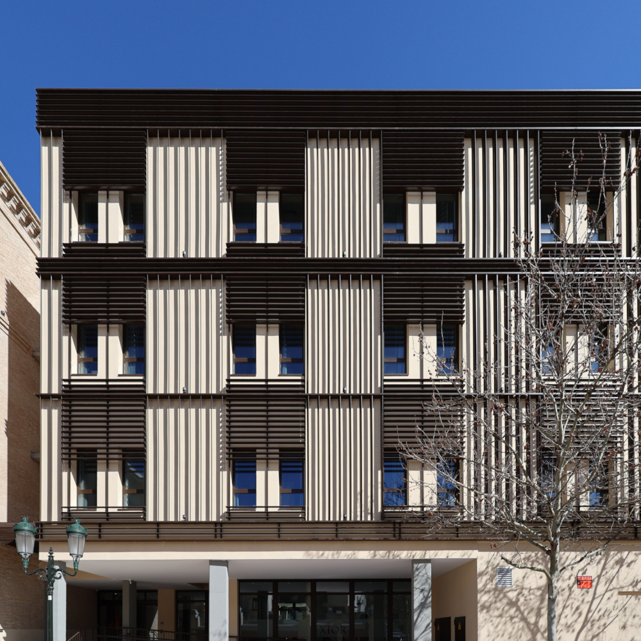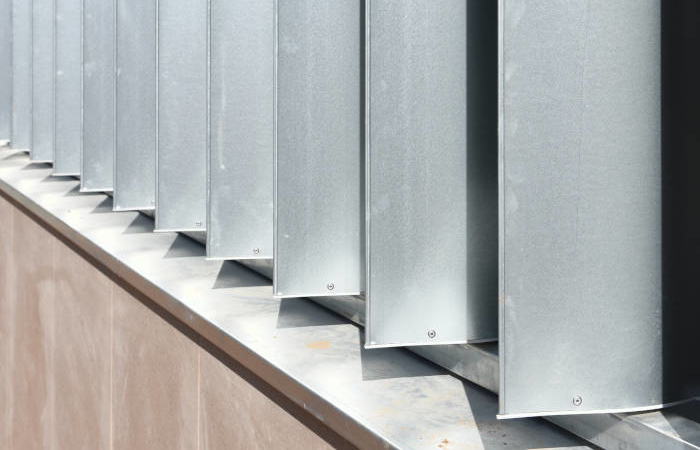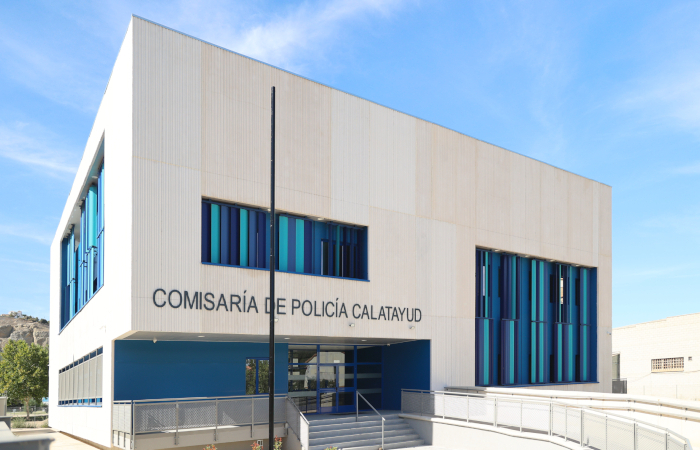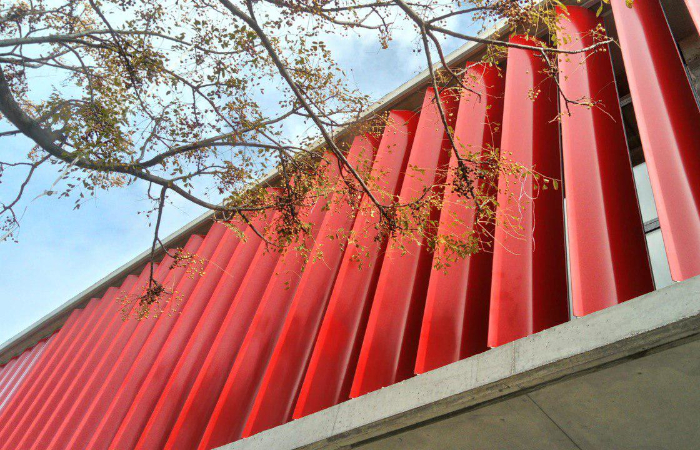Aluminium slats for historic rehabilitation projects
The old Pontoneros Barracks of Zaragoza is an architectural complex of historical character, which is located in one of the most strategic points of the city, just in front of the Pignatelli building (headquarters of the Government of Aragon) and less than five minutes from the Pablo Serrano Museum, the Plaza de Toros de la Misericordia, or the Nuestra Señora de Gracia Hospital.
The building was in a state of semi-abandonment until 2022, when an agreement was signed between the Zaragoza City Council and the company XIOR Student Housing Spain, which specialises in student accommodation services.
The objective of this agreement is to create 377 places for students, researchers and teachers, rehabilitating a historic building in the city, and recovering the spaces around the building for the community.
The integration of these students is expected to be an important dynamic element in the environment, rejuvenating the historic center and offering quality accommodation for students, researchers and other teaching professionals.
Location: Zaragoza, Aragon
Client: ACR Construccición UTE Regenera CyC
Architects: C95 Creative
Typology: Endowment Architecture
Sun protection needs
The rehabilitation project is made up of two parts, one intended to be a student residence and a second, intended for housing. Both phases share strict premises in terms of sustainability and incorporate aluminium slats for their functionality and their ability to integrate the new building with its historic environment.
The functionality of the slats as sun protection in the windows is added to that of a solar refraction element that lightens the thermal load of the rest of the elements of the façades.
The play of horizontal and vertical arrangements, added to the choice of a dark brown colour, makes the aluminium slats a vehicle for the visual transmission of the lines between this building and the annexes, of a markedly historical character.
The play of horizontal and vertical arrangements, added to the choice of a dark brown colour, makes the aluminium slats a vehicle for the visual transmission of the lines between this building and the annexes, of a markedly historical character.
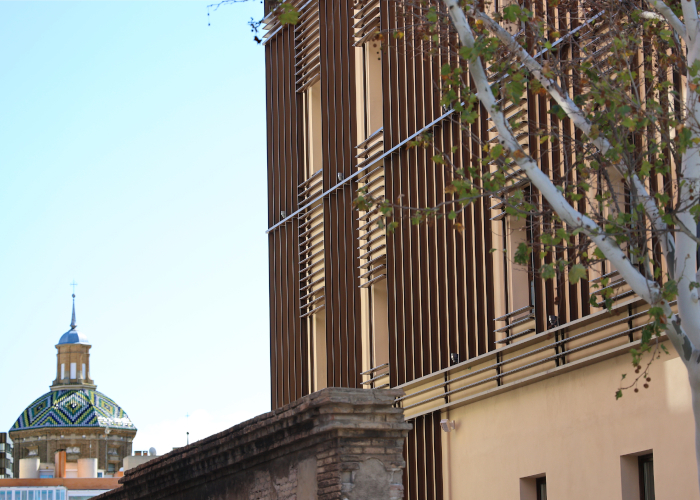
Our contribution to the project
This project incorporates several products for its execution, although the protagonists are the
UPO-150
lattices and its
UPO-150 variant with clamps
. Both models have in common aluminum slats 15 cm wide, with high maximum lengths.
The common aesthetics of both models have allowed us to make the most of the technical characteristics of both models, to optimize costs and maximize efficiency. Thus, we have achieved very long vertical slats without additional anchoring elements, and horizontal slats that are integrated, almost floating, into the whole.
Thanks to the gabled section that the product has, it contributes to a more modern aesthetic, while the choice of a dark brown color fits perfectly into the spirit of a rehabilitation project, despite being in a key historical environment.
Our proposal with aluminium slats is completed by the
UPE-200×40
, a profile with which we transfer the horizontal linear elements of the surroundings to the new building, and preserve a language of communication in the environment.
The rectangular section of the slat, added to specific anchor supports, has been of great help when it comes to maintaining the levels around the perimeter and collaborating in the support of the lattices.
Finally, it should be noted that the design of the entire project places a special emphasis on sustainability, with a careful selection of materials and production systems, which has sought an exemplary nature in the construction process.

