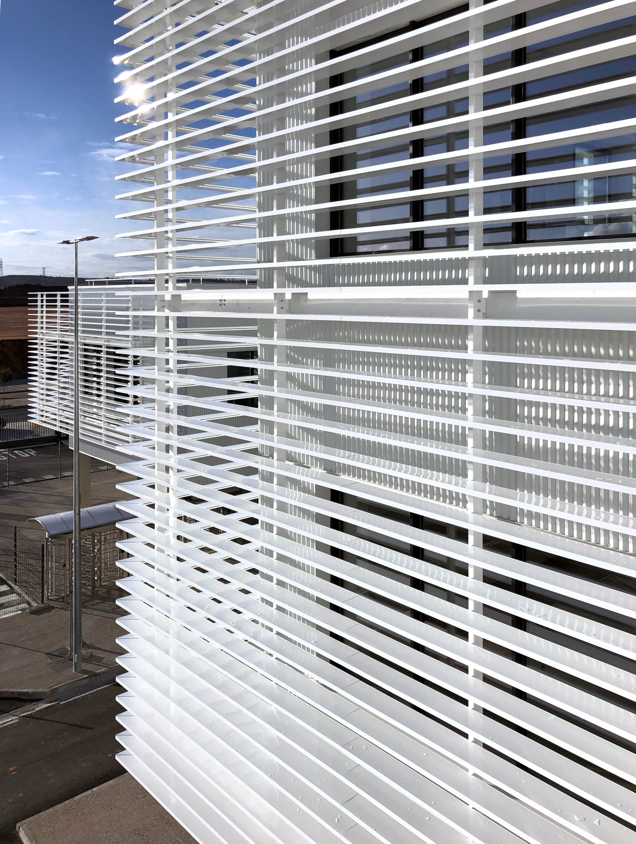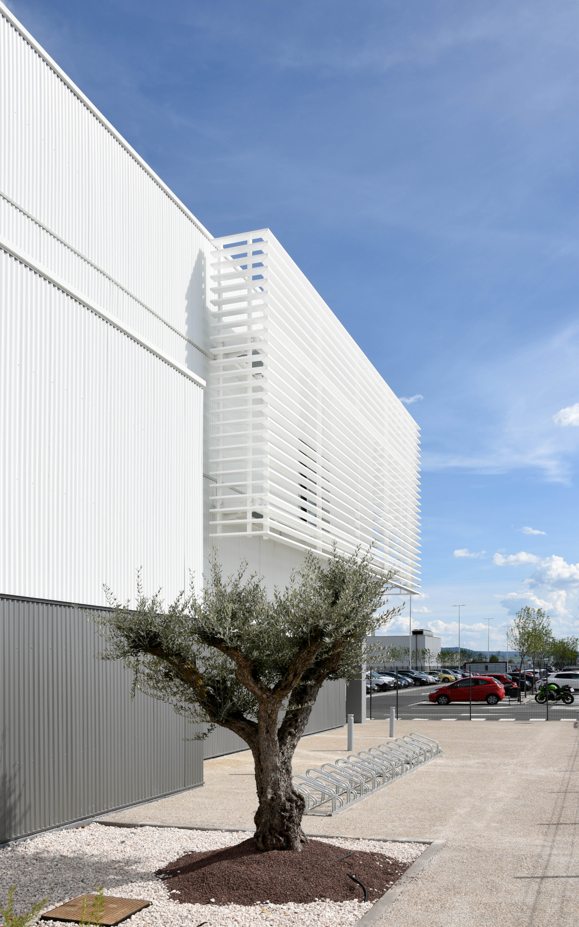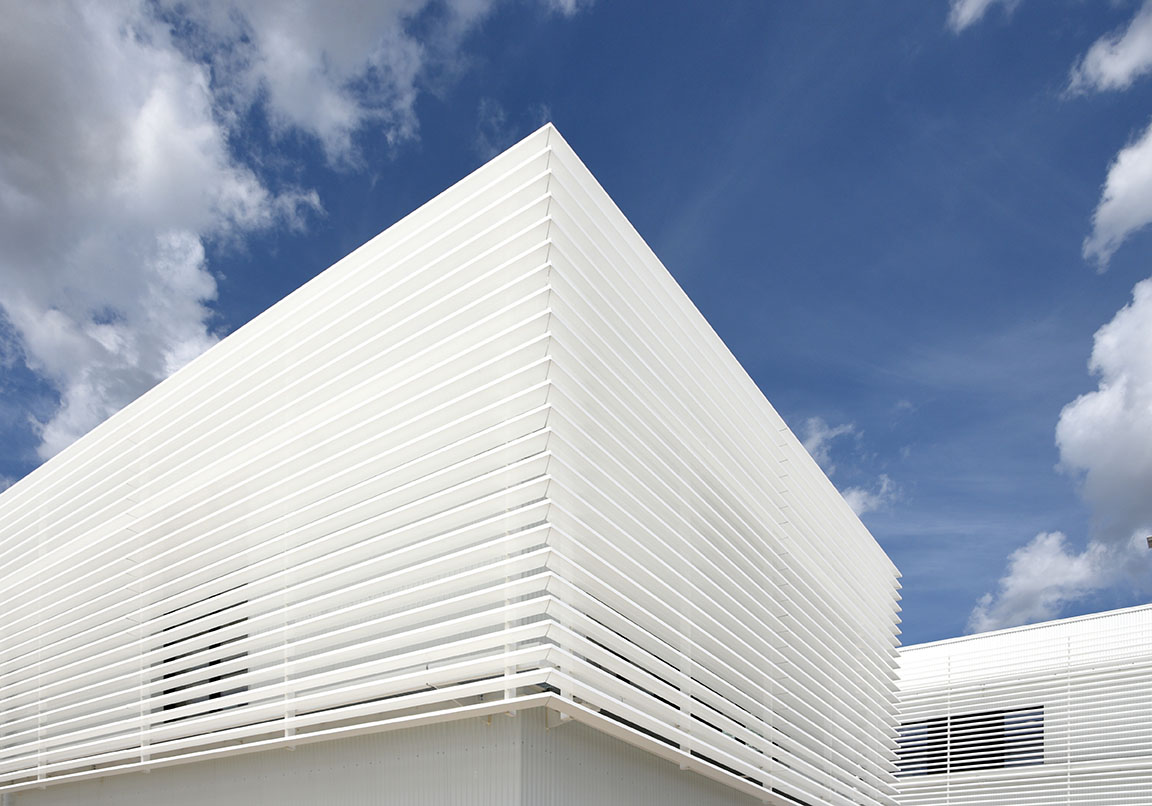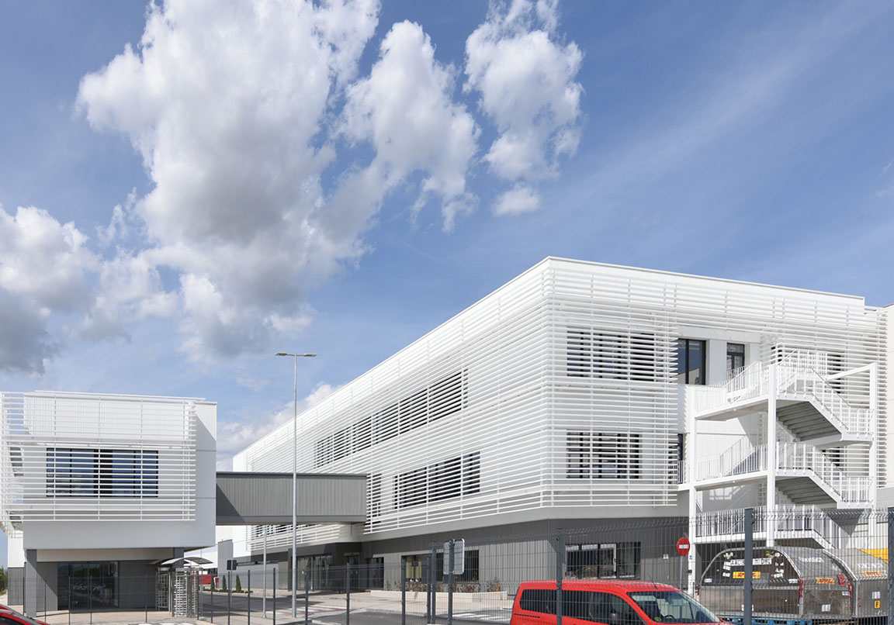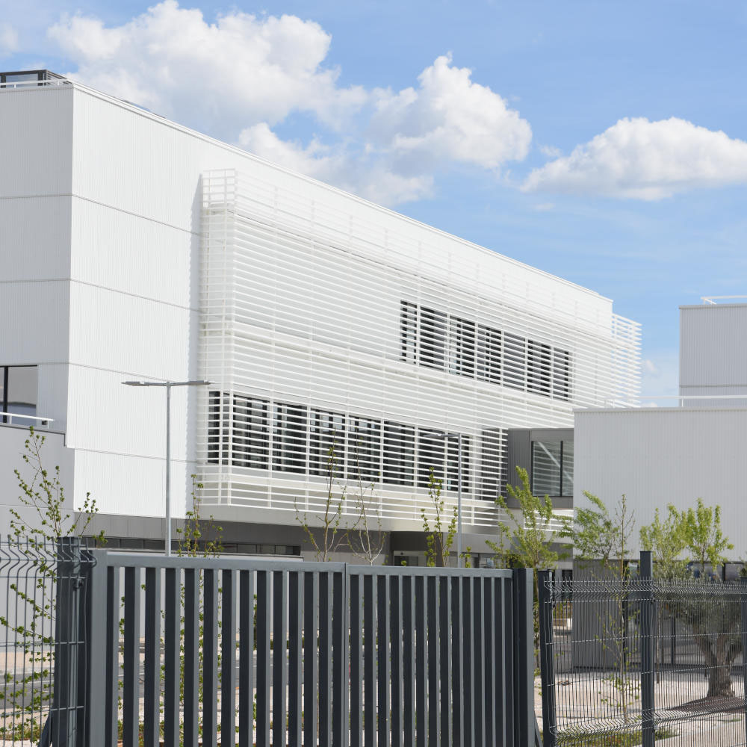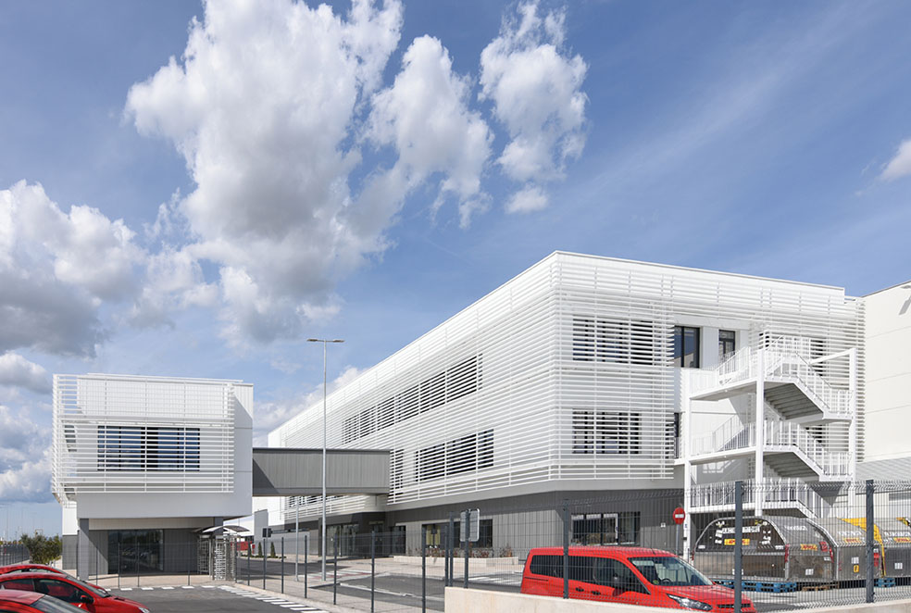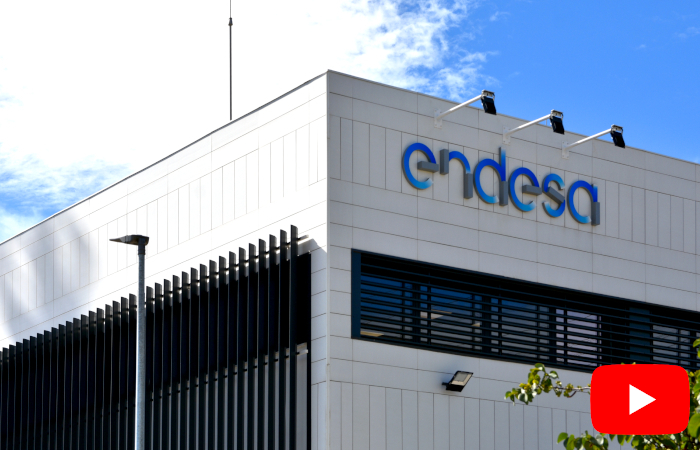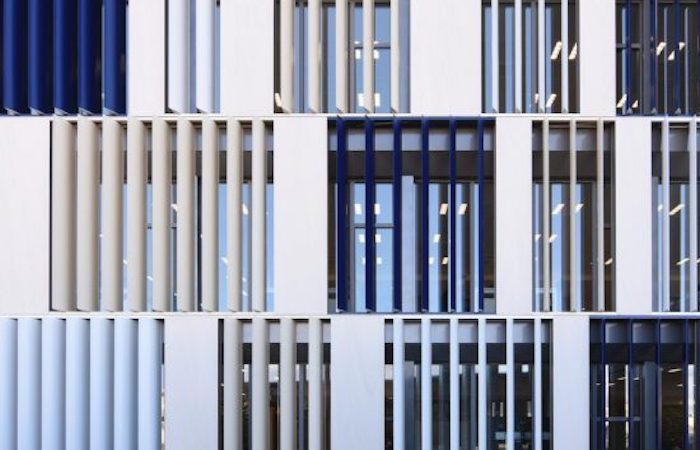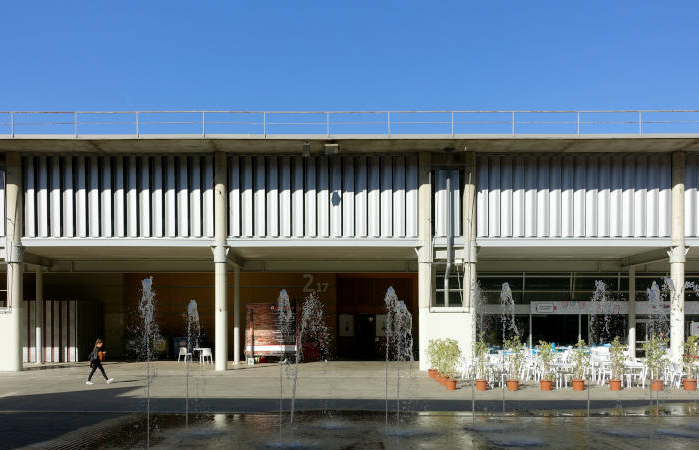UPE-200×40 tubular aluminum slats for offices.
Marchamalo is one of the cities located in the outer belt of Madrid that, thanks to its location, is gaining momentum in both the distribution and transport sectors. For this reason, the Montepino company has decided to bet on the implementation of first-class facilities for one of its customers specialized in e-commerce distribution, for which it has designed and built first-class facilities not only at the production level but also at the logistics and security level.
The project consists of industrial facilities with a floor area of 230,000m2, of which approximately 5,600 are offices. With 12 meters of clear height and 98 loading docks, these facilities have the enviable logistics capabilities, which are completed with the LEED Silver certificate granted by the USGBC.
Location: Marchamalo, Castilla La Mancha
Client: Montepino
Architects: A4 Arquitectos
Typology: Industrial Architecture
USGBC LEED Silver Certified Project
Sun protection needs
The facilities are divided into two main blocks. The largest block is attached to the facilities of the ship itself, and only a satellite or drone view can help us see how impressive these facilities are.
The offices of this venue control all the necessary logistics, access, and content control, this system being entirely digital. Due to the free-standing configuration of the building, the office areas enjoy abundant natural light, but this factor, recommended for habitability, can pose a problem if regulation systems are not incorporated.
Taking this factor into account, A4 Arquitectos’ design incorporates a system of large-format tubular aluminium slats, which would later be definitively defined as our UPE-200×40 lattices. These solar protections provide a modern design to the building, but they are a perfectly valid technical solution for the projection of shade in the rooms, and therefore, to facilitate the use of screens.
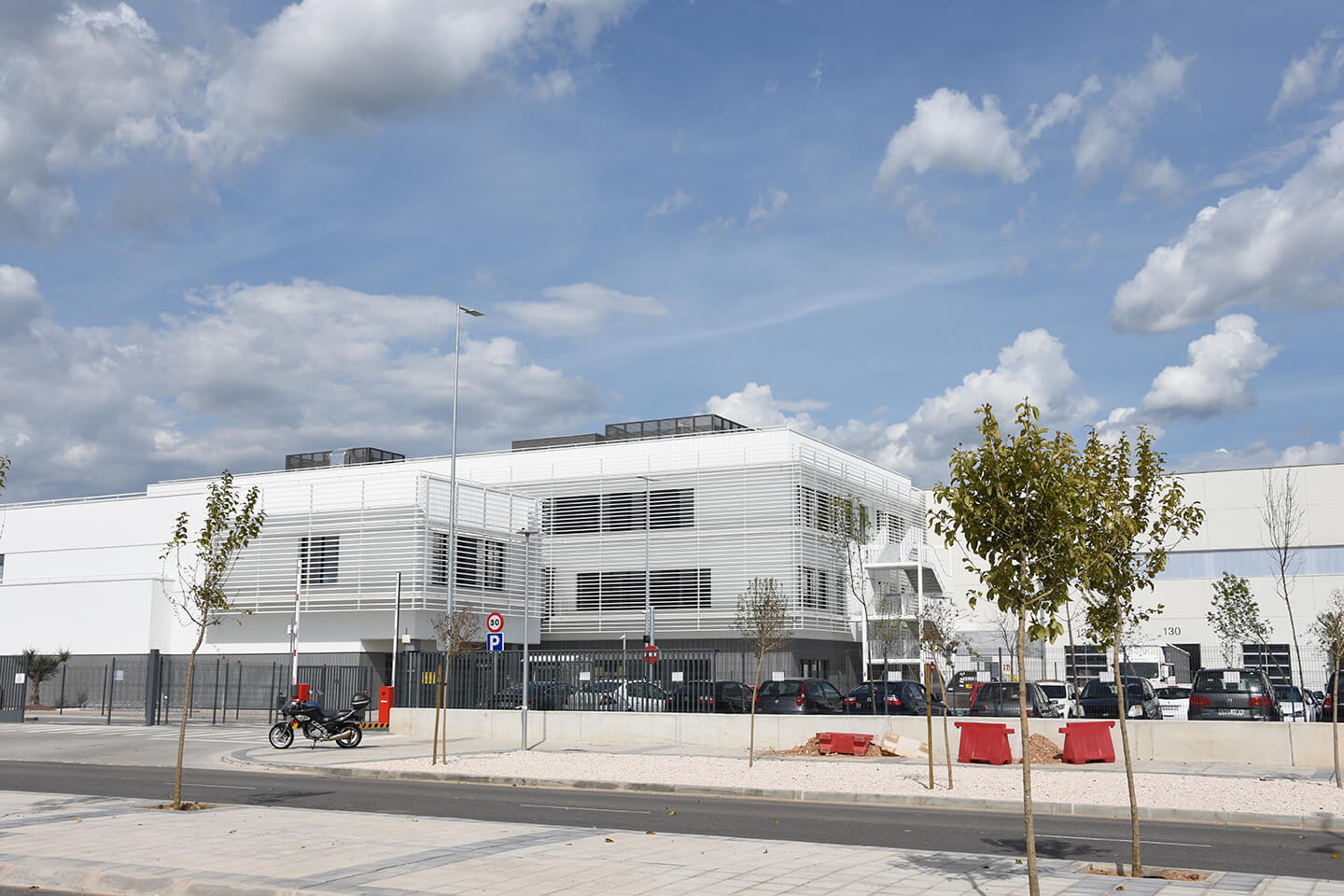
Our contribution to the project
For this project we have presented a proposal with our
UPE-200×40
tubular aluminum slats based on two pillars, firstly, efficiency in solar control, and secondly, a design that, being sober, could be integrated into the aesthetics of the building providing its own value.
In order to maximise functionality, we have modulated the spacing between tubular aluminium slats and their support joists to match the existing lines of the building, while at the same time we have made a specific design of the supports that support the slats, to obtain a solid result, while being visually proportioned.
The aesthetic integration has been achieved both through the use of a specific colour in accordance with the client’s indications, and through the design of the set of lattices as continuous façade elements, a detail that adds complexity, but on the contrary, considerably improves the final appearance of the project.

