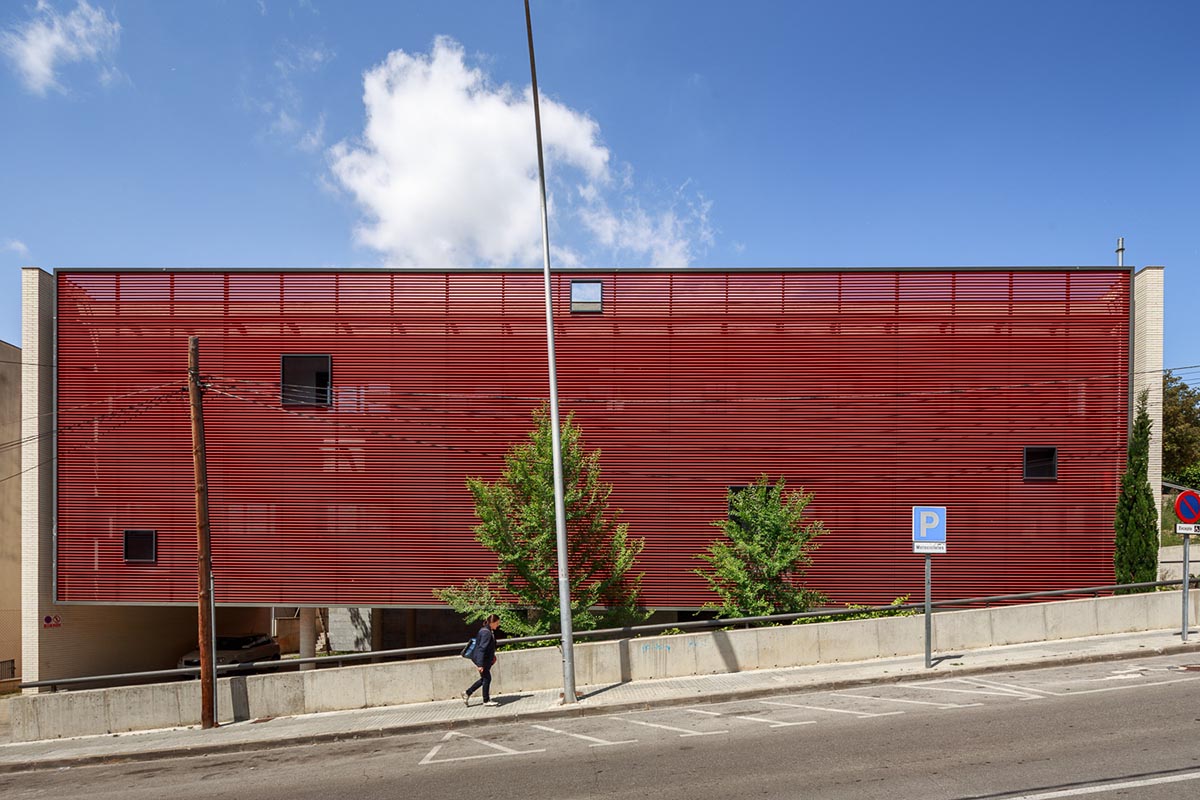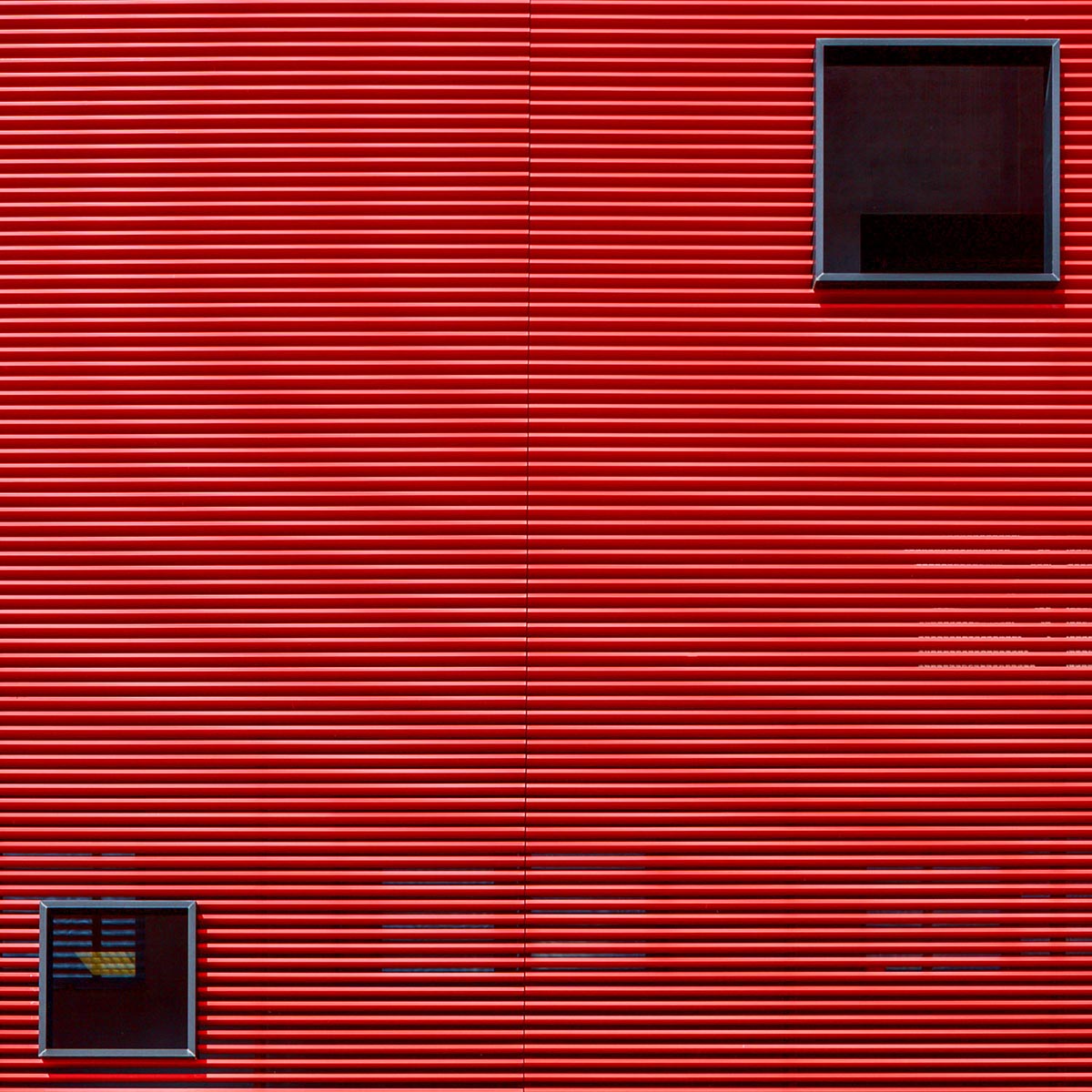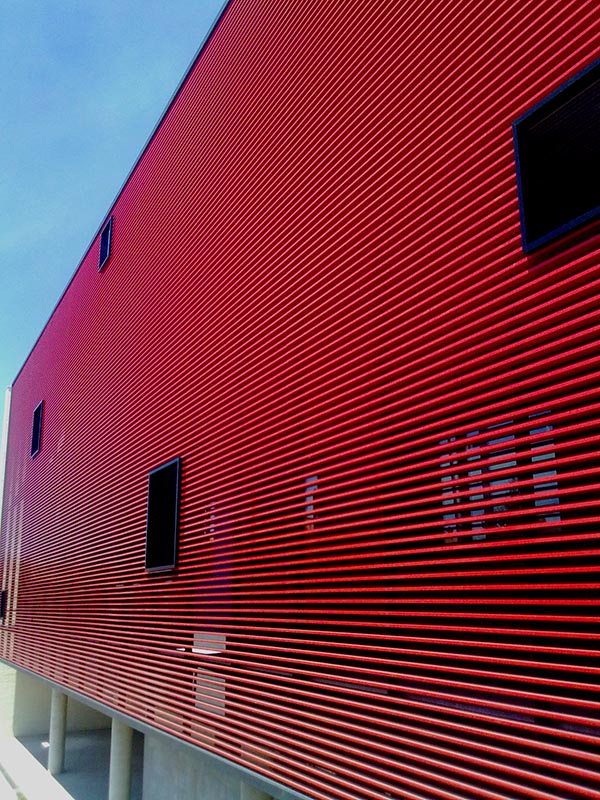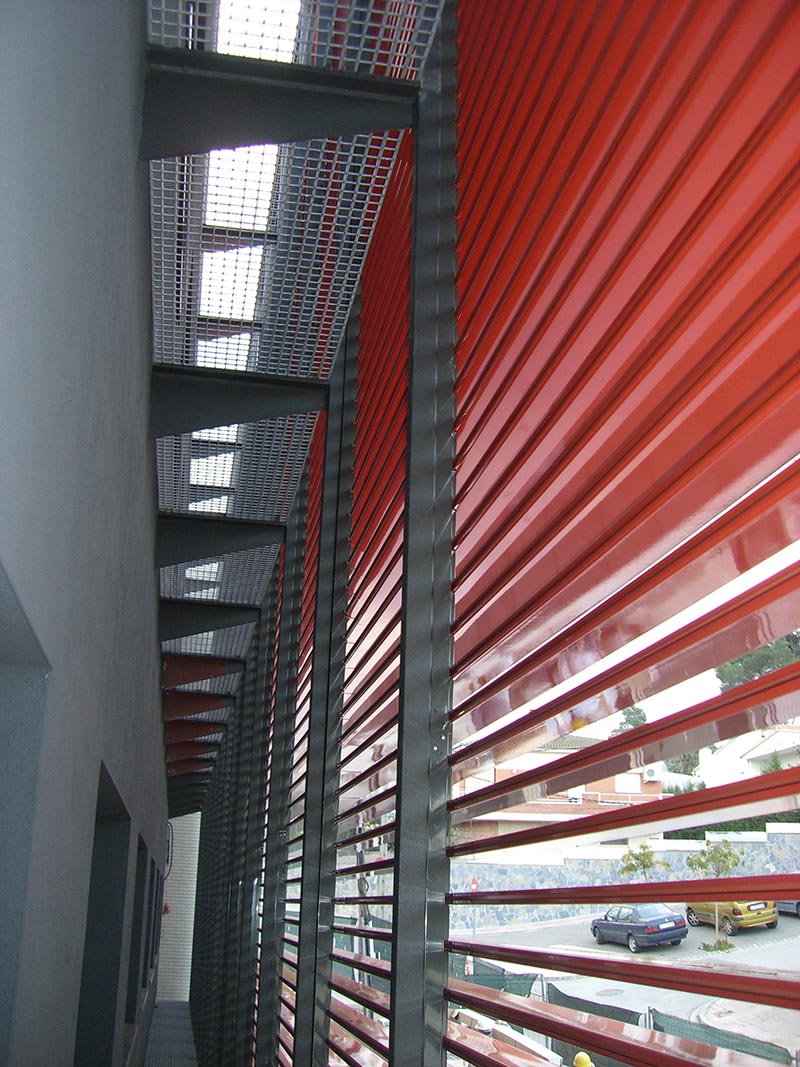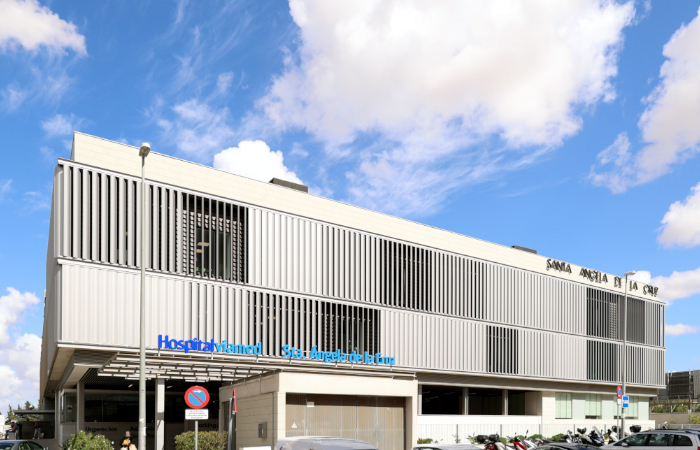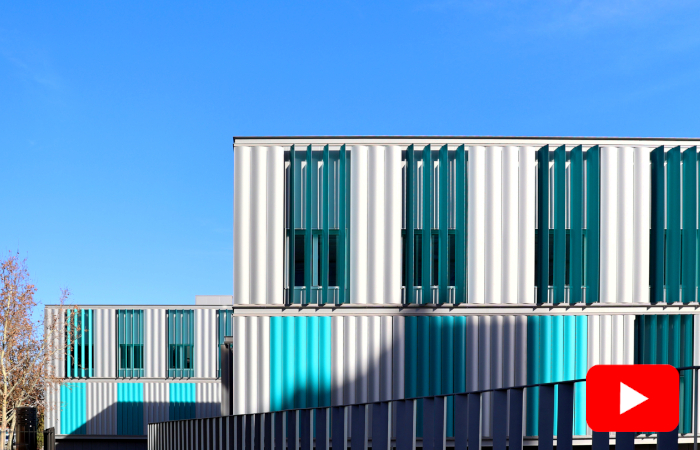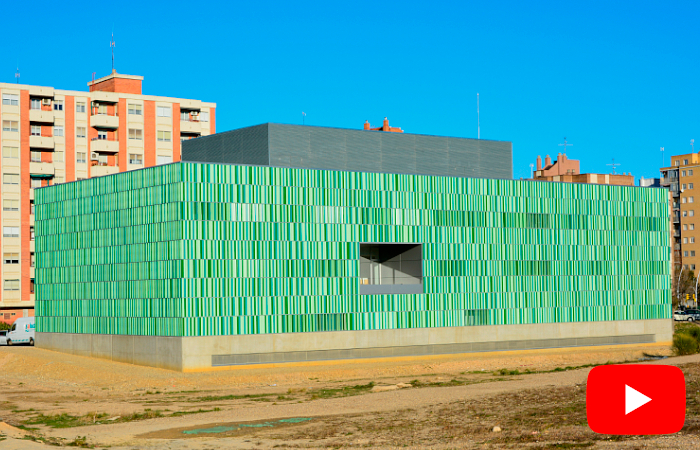Tubular parasols at the CAP Antoni Creus in Terrassa
Terrassa is a town located in the industrial environment of Barcelona, and is currently the third most populous city in Catalonia. Its strategic location as a communications hub has made it a fast-growing city, whose health needs come to solve this building.
Located in the south of the city, prepared to serve both the neighbourhoods to the south of Terrassa and Les Fonts and the Can Parellada industrial estate, the building is made up of two rectangular modules joined together, in which the north façade is used for medical consultations. It has three useful floors, one for access at street level and two additional at elevation.
Location: Terrassa, Catalonia
Customer: CatSalut, Catalan Health Service
Architects: Adrián Mallol + Quim Padró Arquitectes
Photography: Arqfoto, Simón García
Typology: Healthcare Architecture
Sun protection needs
The north façade of this building is the main action, since the east and west façades have very few exterior openings, and partially take advantage of the shadows cast by the nearby buildings thanks to the significant unevenness, which must be taken into account to maintain privacy inside the consulting rooms.
The design of the project arranged the lattices in a projecting metal structure, with a service area by means of a tramex that facilitates the maintenance work of the façades.
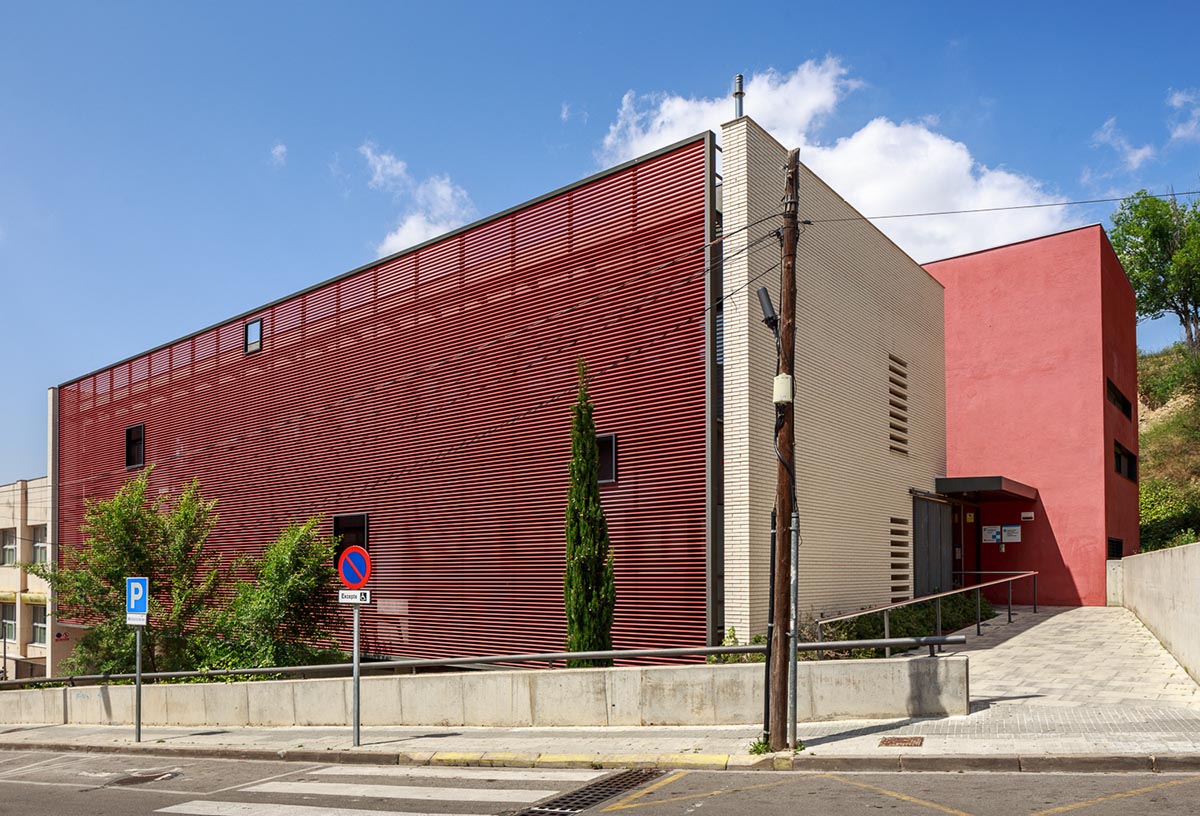
Our contribution to the project
Our proposal of tubular parasols for this project is based on the fixed slat lattices model UPE-80×20. It is an aluminium lattice, with an eminently rectangular section, which is supported by aluminium profiles. The wheelbase of the slats is determined by the factory, although due to the possibilities allowed by its production system, it is variable depending on the requirements of each project. Thanks to this ability to reduce the wheelbase, it allows us to reduce direct vision as much as possible, providing privacy, while maximizing the shadow projection factor to the interior.
In addition, due to the prominence of its prominence on the façade of the building, we cannot fail to highlight the aspect of the design, which in this case is not limited only to the traditional aesthetics of tubular parasols, but also plays with both the striking red color of the slats, and the contrasting dark gray of the support battens. With this solution, which can only be seen from the inside of the building, two effects are achieved, one, from the outside, which as the battens are not visible makes it seem that the lattices are floating elements without support, and another from the inside, which provides a modern aesthetic to the façade.
At this point, it is necessary to highlight the good work of the architects, who have been able to do a careful work of colorimetry, and have replaced the traditional black that is used for this effect with a dark gray color, which has ensured that, although the change does not affect the view from the outside, it does affect the interior. And it doesn’t look as industrial a solution as it would seem with a “standard” black color.
In addition, as an added value factor, the system has specific openings for access in case of emergencies and dark-coloured battens to match the exterior carpentry, which promote a clean view from the outside and provide aesthetic concordance in the views from the inside. All these solutions together make this façade with tubular sunshades a unique solution, which provides a personality of its own to the centre, without reducing its functionality.

