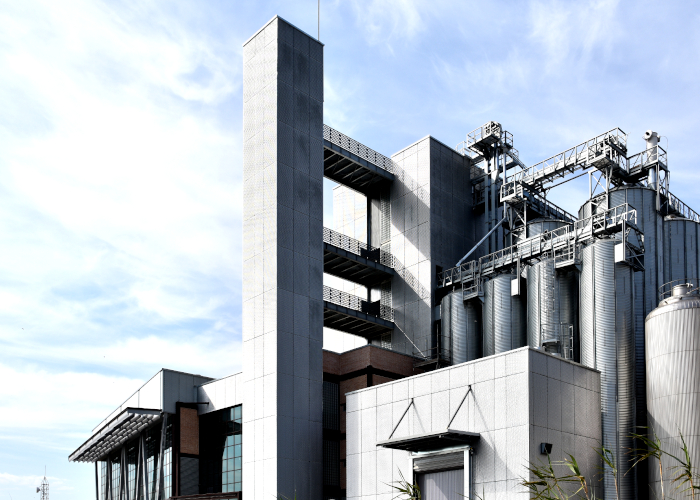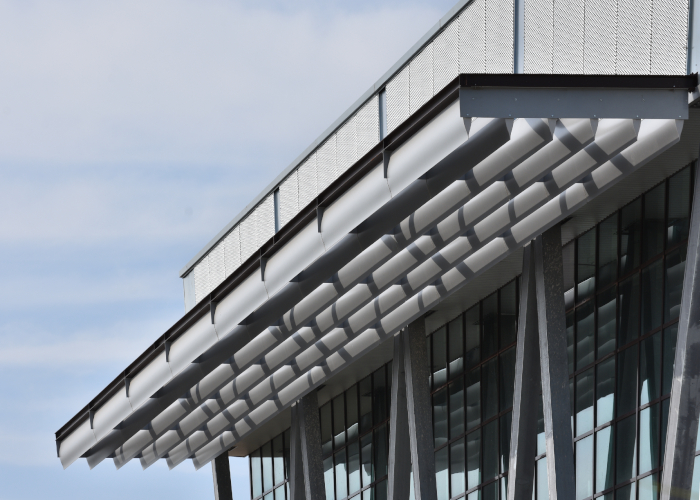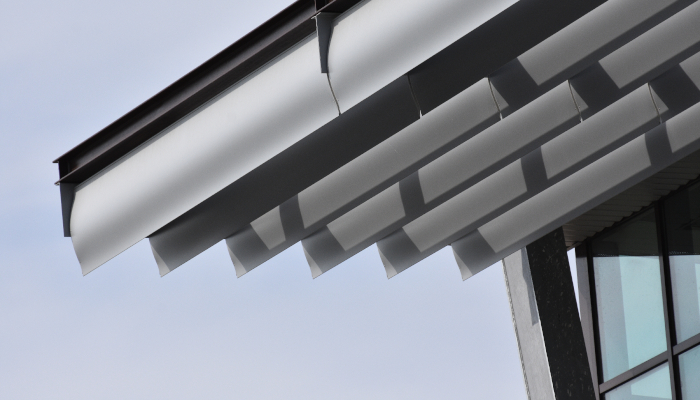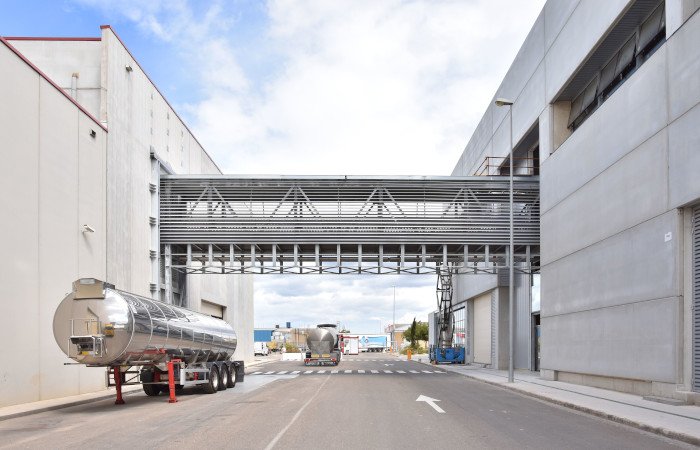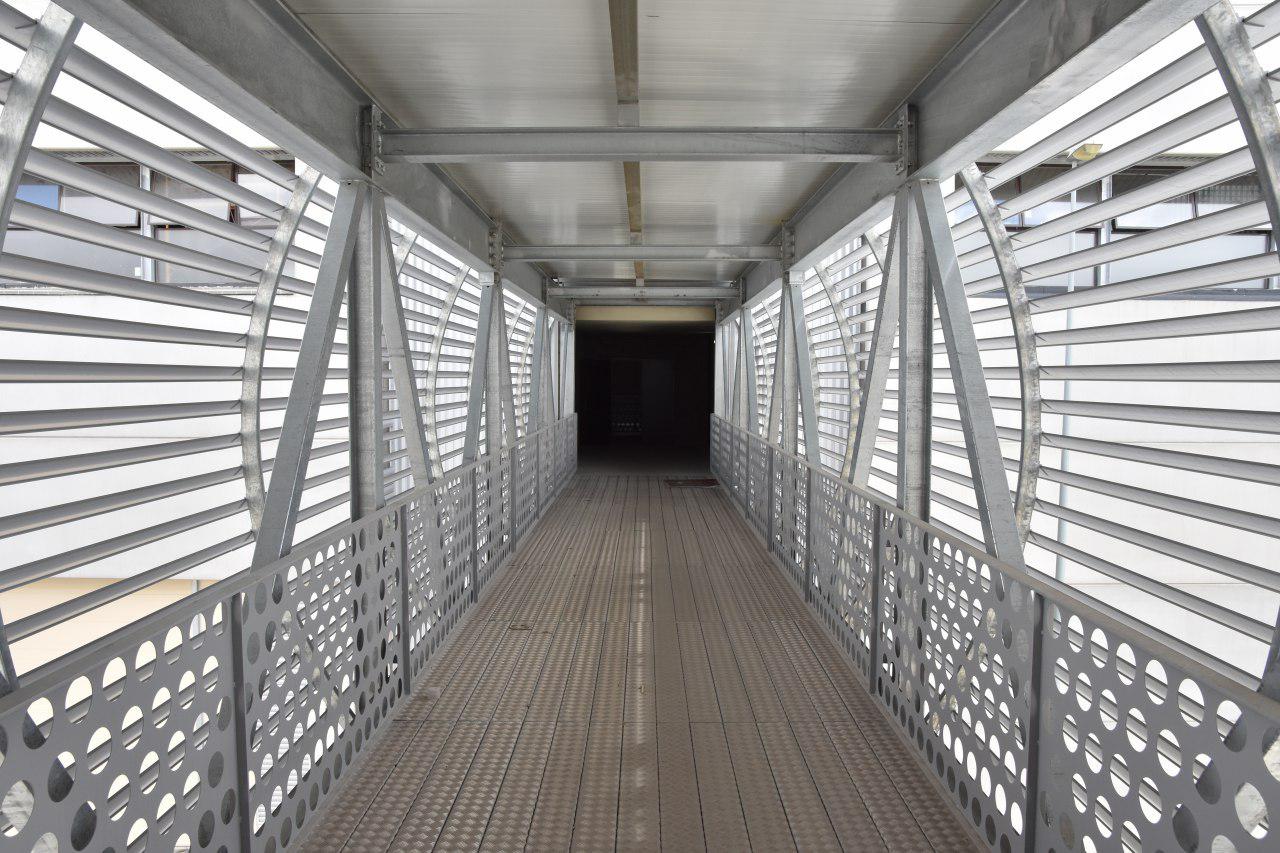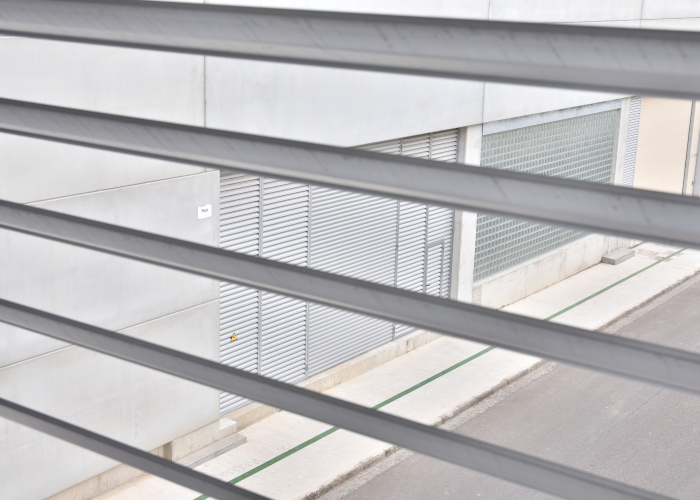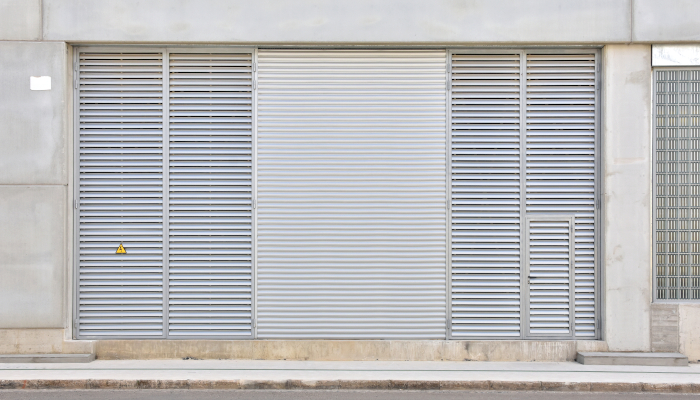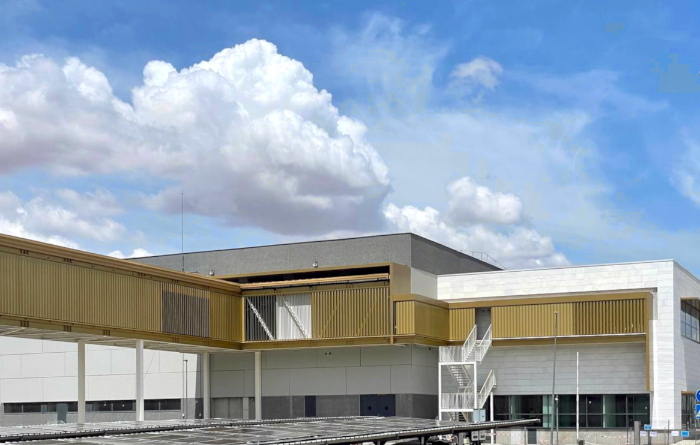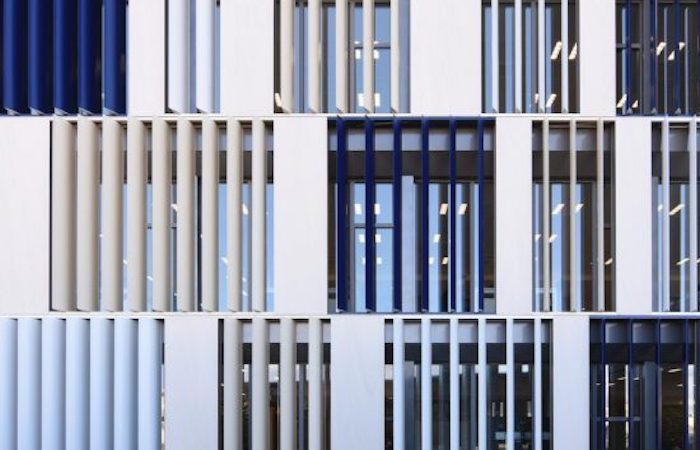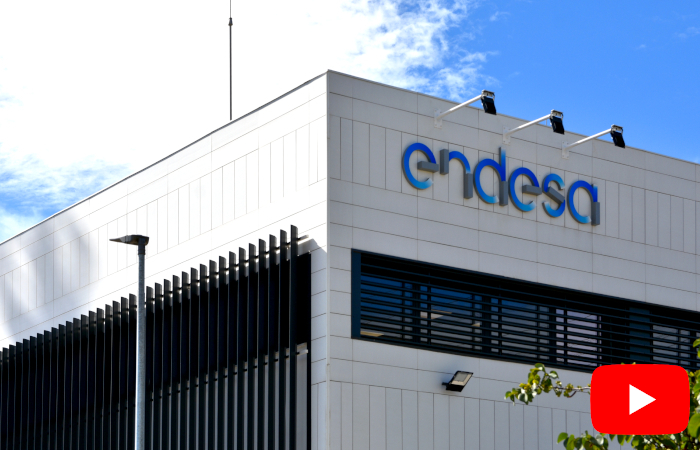Ambar’s new factory, an example of sun protection for offices
Cervezas Ambar is a company belonging to the Agora Group founded in 1900, as a result of the abundant production of barley in the city of Zaragoza and its surroundings. 120 years later, it produces a wide variety of beers, awarded in the most prestigious competitions. They have recently invested 70M euros to expand their facilities in La Cartuja to 86,000m2, in which they have a brewing room, barrel filling, filtering and bottling, and reach a production of 240M liters per year of their varieties.
Cervezas Ambar is historically a major player in Zaragoza’s industrial architecture. Its original installations, in the San José neighborhood, have a program of dramatized visits and participate in urban art festivals, which root them in their environment and connect with their audience.
Following this tradition, the new facilities at La Cartuja are designed as a centre open to the public in which the dissemination of beer culture is combined with modern production of high capacities. This philosophy, which is also reflected in a range of beers that also includes seasonal products and complex elaborations, is incorporated in a building of technical construction, but which in turn includes a humanized and modern design, which incorporates lattices both to provide that avant-garde appearance, and to hide and integrate the less aesthetic means of production necessary for the production and conduction of beer
Location: Zaragoza, Aragon
Client: Cervezas Ambar ( Grupo Agora )
Architects: José Manuel Pérez Latorre
Typology: Industrial Architecture
Sun protection needs
The modern facilities that Ámbar opens have a complete range of needs, ranging from the concealment of views of the ducts, to the shading of the production areas. For this reason, the project requires a range of sun protection solutions for offices capable of adapting to all these requirements, which is also stable enough to be executed in various phases, maintaining the aesthetic uniformity and consistency of the finish of the lattices.
The location of the building, freestanding and on an independent perimeter from other buildings, makes it a very exposed building, a factor to be taken into account because Zaragoza is a climatologically complex city, characterised by strong winds and high temperatures. All these factors make it necessary to choose a sun protection design for offices whose reliability is technically proven.
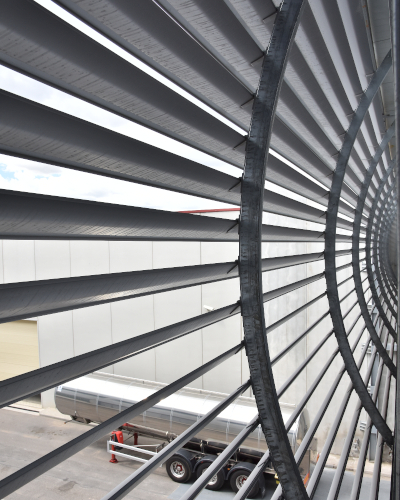
Our contribution to the project
The building that houses the brewhouse is designed with a large glass façade, with a structural steel latticework, and crowned by a system of slats of large cantilevered blades as a pergola executed with the
UPO-600
, which project shade on the interior and provide a modern aesthetic value. It is a widespread solution in the field of sun protection for offices, which stands out for its imposing appearance and proven technical solvency.
The connecting walkway between the production and packaging buildings has been lined with a
curved UPO-150
model lattice with clamps, which focuses attention on the view through the slats and hides the ducts that transport the beer, adding functional and aesthetic value to a technical need of production.
For the cladding of the façades and the generation of controlled ventilation areas,
UPO-105
and
UPF-105
type adjustable slat systems have been extensively incorporated, which line the ground floors of the storage and bottling areas and which, thanks to their uniform aesthetics, give them their own design language.

