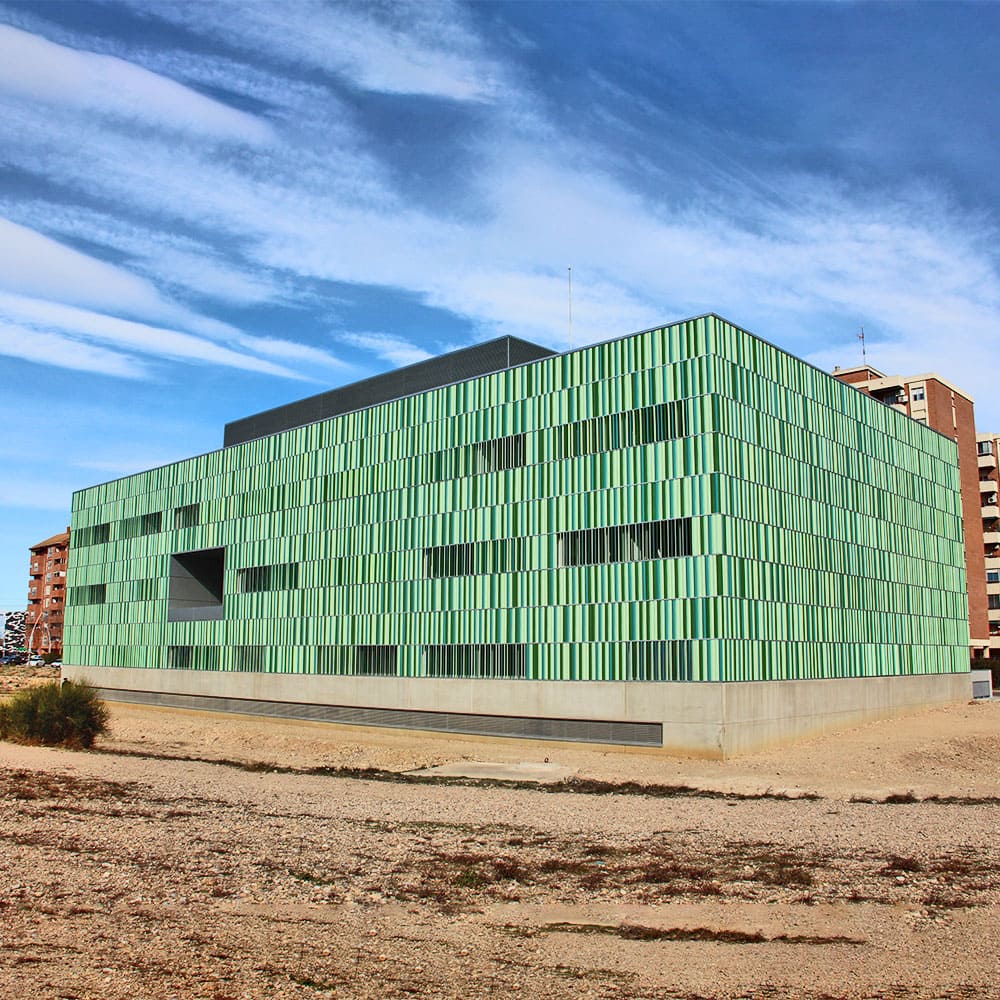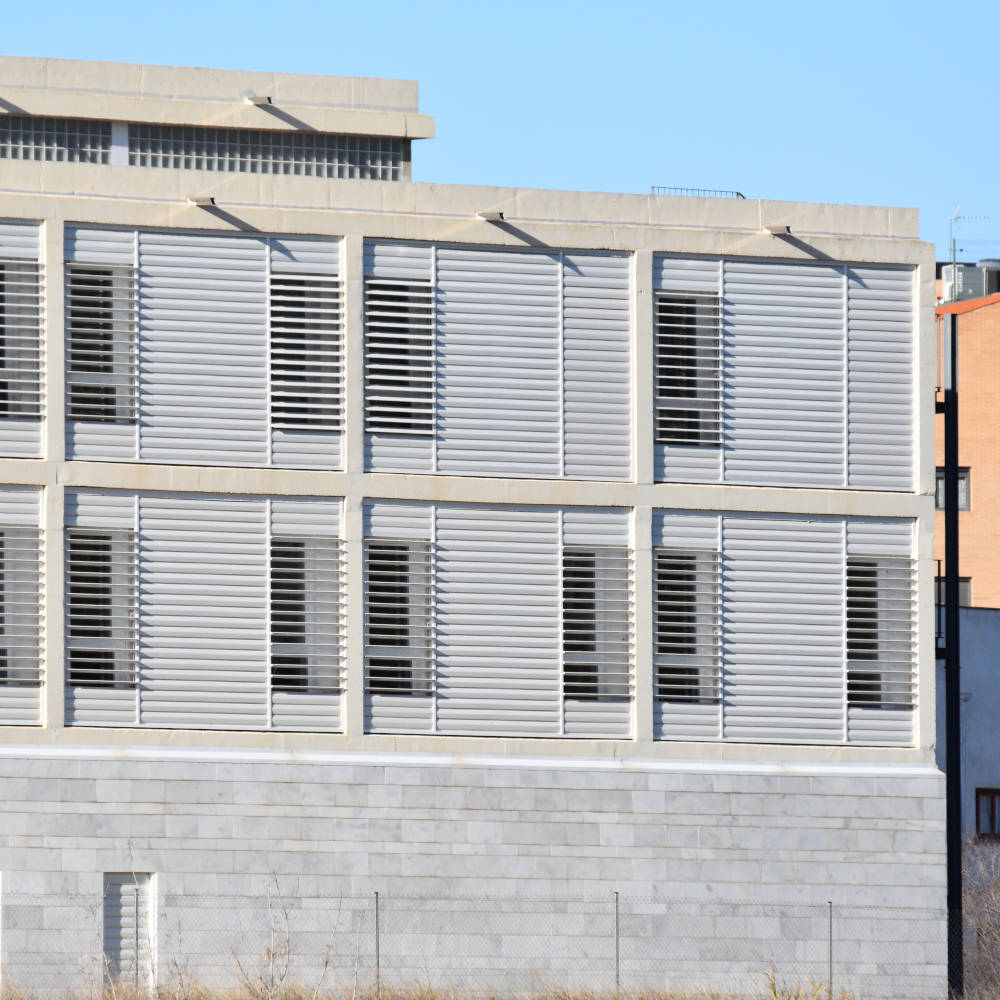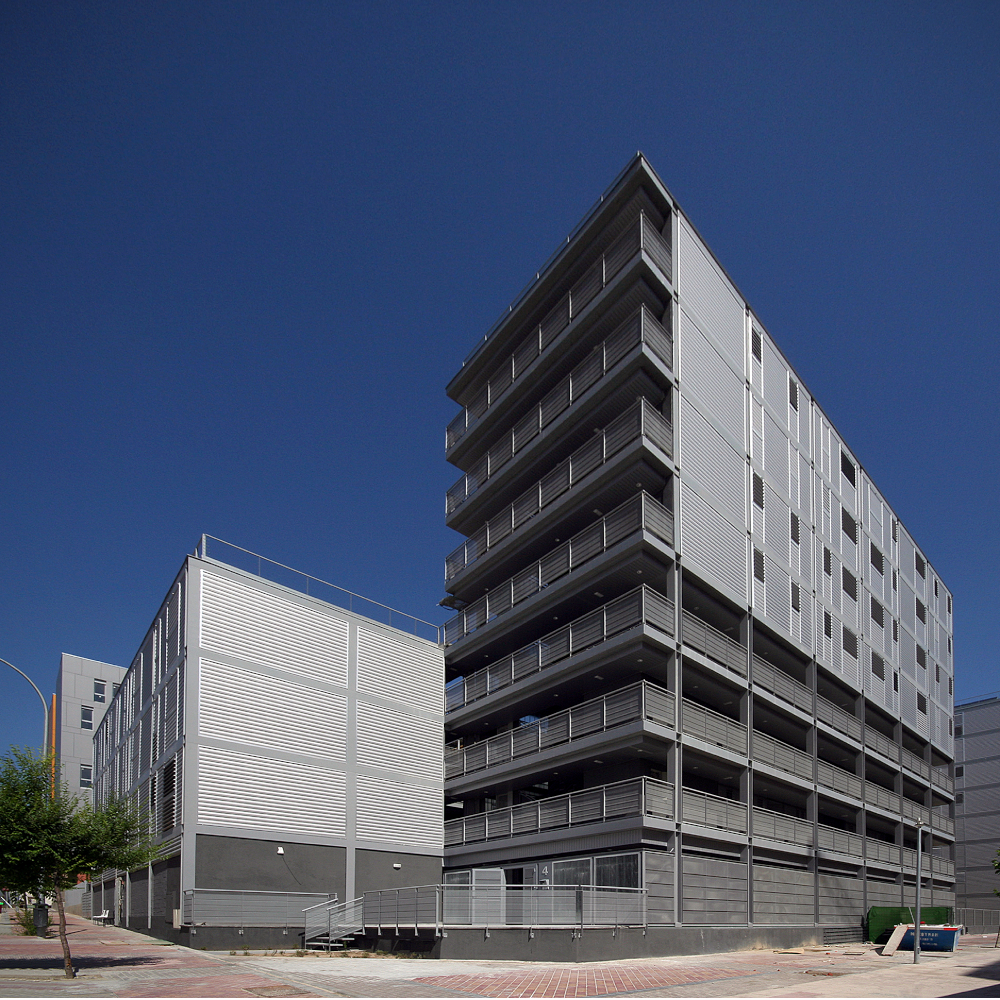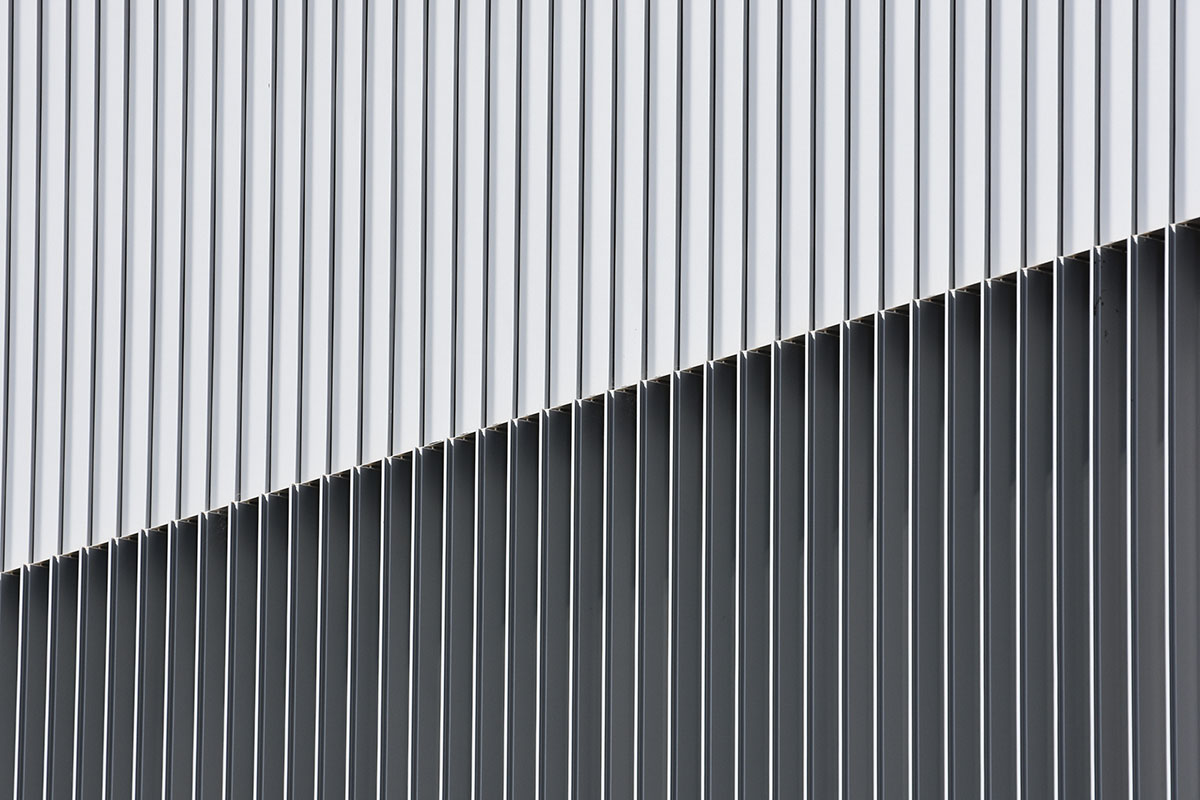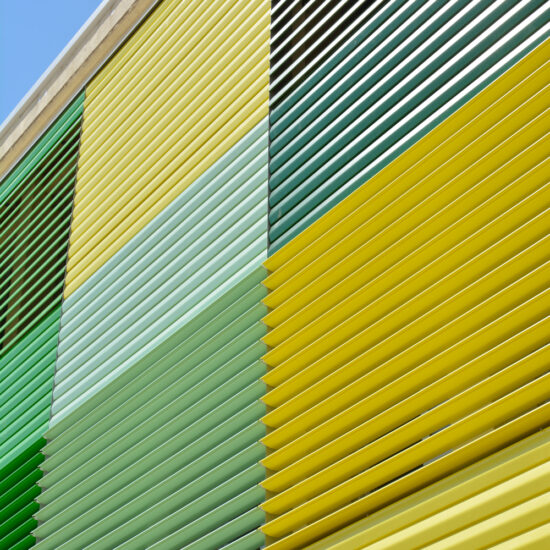Aluminum profile for façade cladding, model UPR-150
The UPR-150 façade cladding profile is a very flexible solution that, in combination with UPO-150 and UPF-150, offers a uniform exterior appearance. The product is able to adapt to most of the insulation systems available on the market, allows micro-ventilation between the slats and acts as an efficient coating system to help reduce temperature and humidity leakage.
Description for projects
UMBELCO model UPR-150 facade cladding system manufactured according to ISO 9001 quality standards, following CSR criteria and free of programmed obsolescence. Composed of single-wall, double-reflective louvers 153 mm wide and 23 mm thick at 0º inclination.
Manufactured with continuously painted aluminum strip (COIL-COATING process), with high resistance to weathering according to salt spray test (more than 450 h in WEISS SSC 450 chamber) and clipped to L-6063 extruded aluminum corner strips with T5 treatment, die-cut at the factory for the correct fit in the opening.
They are optionally available lacquered in any color of the RAL range, customized with interior colors different from the exterior or with perforated slats.
COMPONENTS
The product is composed of a reinforced version of our UPF-150 slat, with an entirely new clipping system, adapted to its facade cladding function to improve its strength. The medium size of the slats allows for quick installation, while reducing on-site adjustments. The standard colors are white, silver, ivory and RAL 7012, although it is possible to make any color from the RAL range, even with one side of each color.
VARIANTS
The louvers can be horizontal, vertical, inverted, cantilevered, mitered, perforated or with different types of corner finials. The frames can be sliding, hinged, folding or booklet frames.
UPR 150 FIXED LOUVERS
Can the UPR-150 be installed with horizontal / vertical slats?
Yes, the UPR-150 accepts the slats in horizontal or vertical arrangement indistinctly.
What is the maximum length of the UPR-150 cladding slats?
The slats of the UPR-150 can be made in 600cms in one piece, but the supporting battens of these slats must maintain a maximum cadence of 120cms.
I want to let light through / get more ventilation, how can I achieve this?
What is the maximum spacing between the support battens?
Regardless of whether the cladding is vertical or horizontal slats, the maximum distance between supports is 120 cm.
How often do I have to put fixings on this truss?
The joists need to be fastened every 120 cm, both horizontally and vertically, regardless of the arrangement of the slats.
I have doubts about the anchors, how can I solve it?
Properly fastening the exterior cladding of a facade is important. Therefore, the best answer is to
contact our technicians
and shortly, you will have a specific answer for your project.
My project does not meet any of the prerequisites, what can I do?
If the maximum distance between supports or fixings is not met,
send us information about your project
and we will advise you about the specific solutions for your project.
Where can I get details in CAD format?
Contact with us
. Our prescription department will send you the details shortly.

